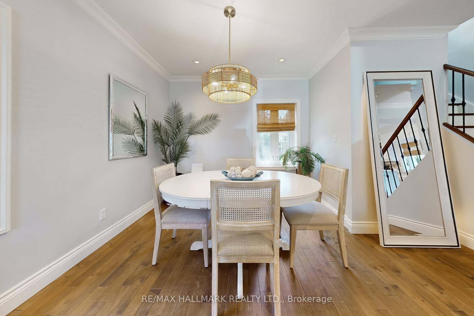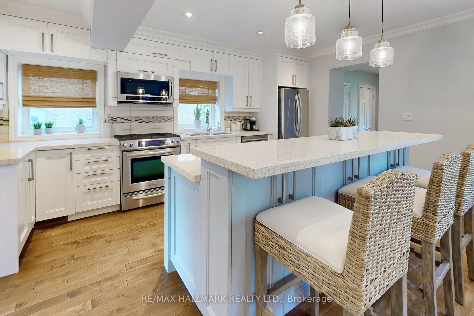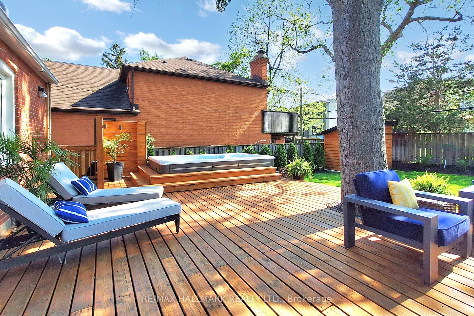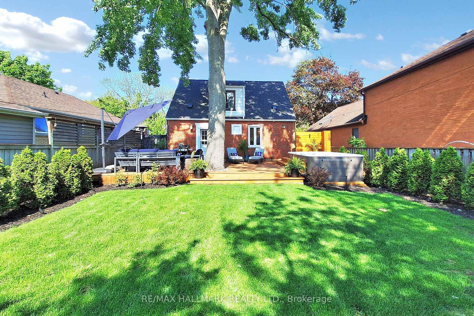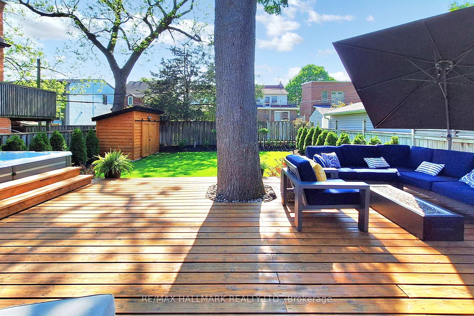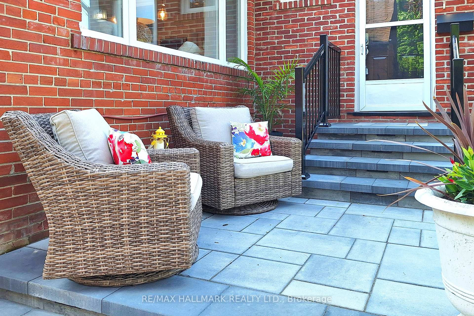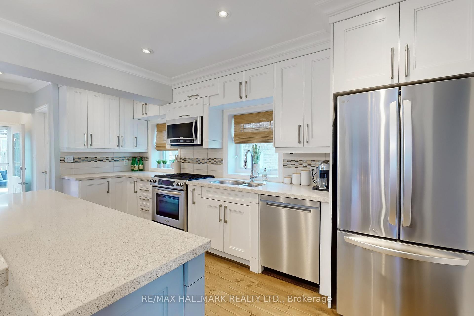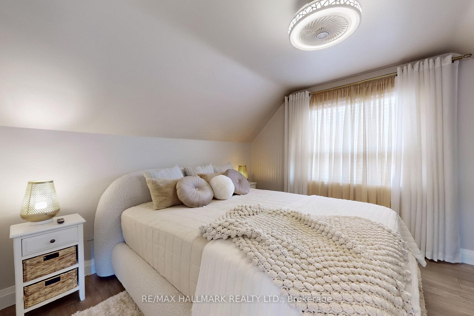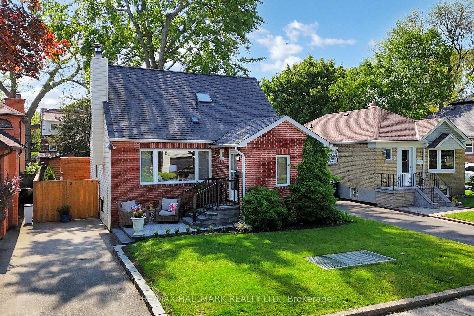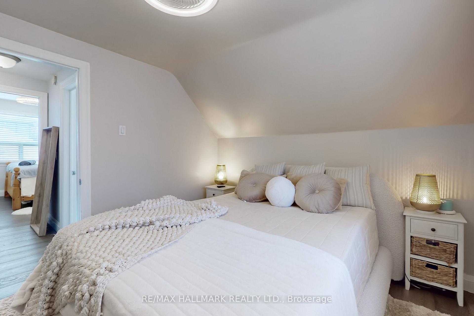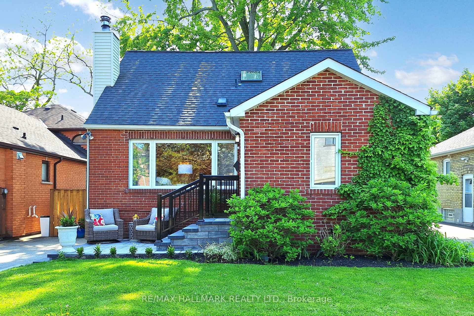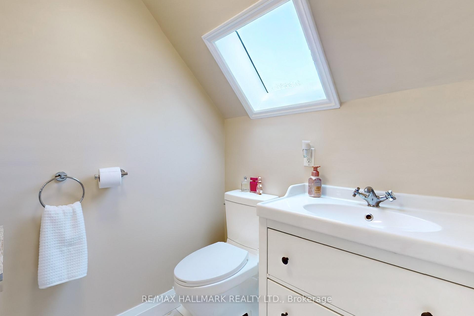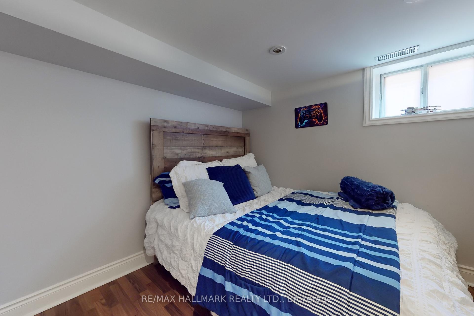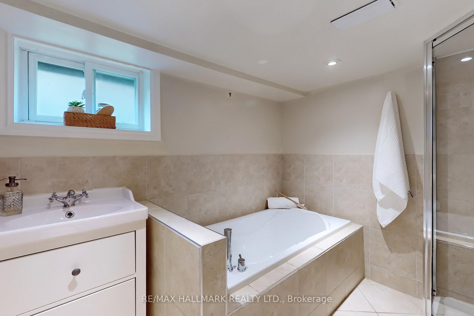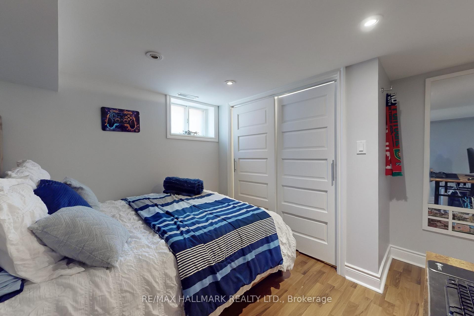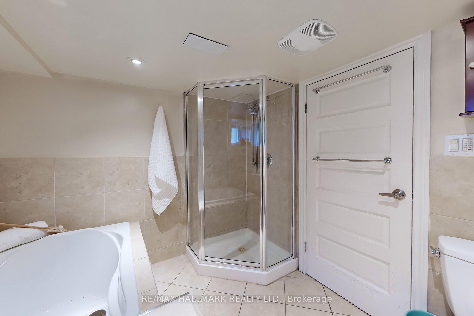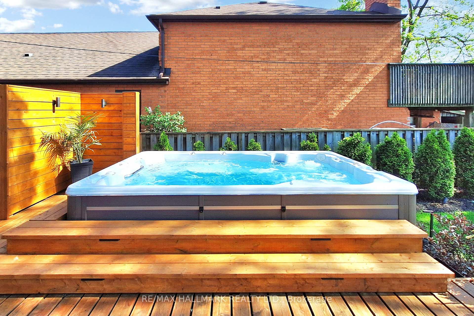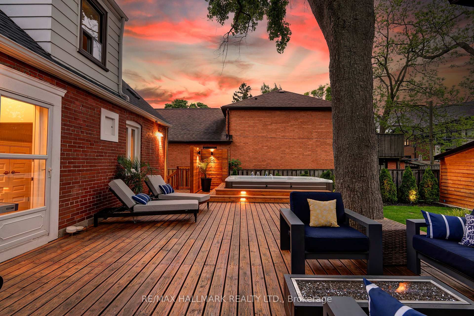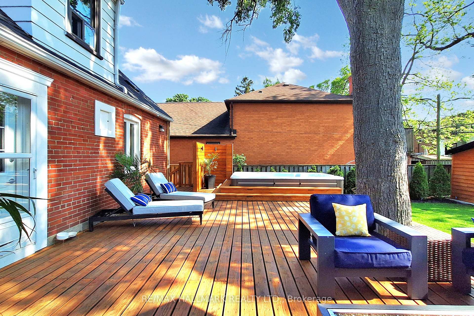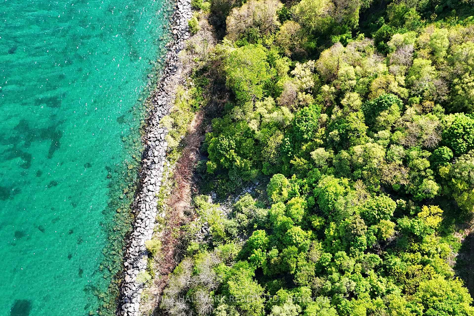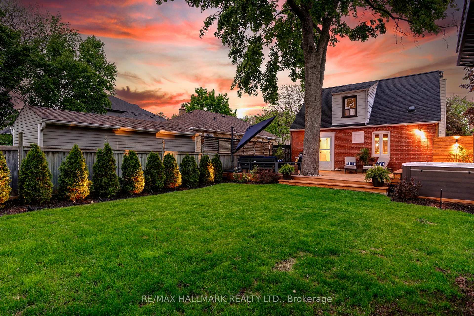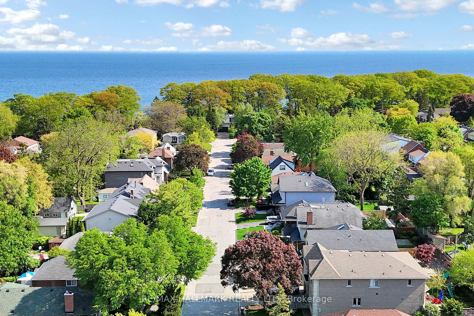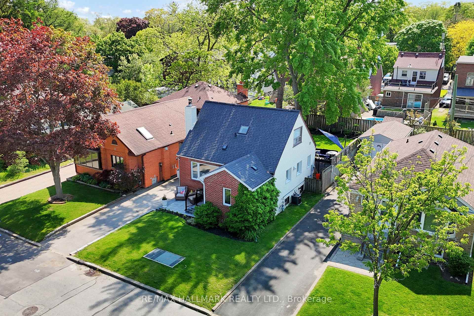$1,449,900
Available - For Sale
Listing ID: E12217506
12 Queensgrove Road , Toronto, M1N 3A8, Toronto
| You'll fall in LOVE with this Birchcliffe Beauty, just 6 houses from the lake and Waterfront Trails! ***RENOVATED with an Open Concept floor plan on main level...perfect for entertaining & living your BEST LIFE! Featuring Modern White kitchen with breakfast bar and quartz counters, gas fireplace, hardwood floors, crown moulding, 2 1 /2 baths, finished basement, new ceramics in upstairs bathroom, new light fixtures in kitchen, new window treatments, updated furnace and CAC in 2021, new roof approx. 2015. The backyard is an absolute OASIS with over $100K spent on upgrades & renovations; featuring a 13' X 8' SWIMSPA, fabulous party-size deck, Cedar Shed, Cedar trees, Hydrangea Trees, garden beds, front & back irrigation system, fenced-perfect for kids & pets! (Plus new front porch & railing with stonework & curb-cost $18K)! Move in and ENJOY SUMMER SUNSETS and BBQ's on the amazing west facing back deck!! Located on a quiet, family friendly street in coveted South Birchcliffe Village! Minutes to parks, trails, shopping, restaurants, the BEACH, BLUFFS and so much more! |
| Price | $1,449,900 |
| Taxes: | $5043.00 |
| Assessment Year: | 2024 |
| Occupancy: | Owner |
| Address: | 12 Queensgrove Road , Toronto, M1N 3A8, Toronto |
| Directions/Cross Streets: | Kingston/Warden |
| Rooms: | 6 |
| Rooms +: | 3 |
| Bedrooms: | 2 |
| Bedrooms +: | 1 |
| Family Room: | F |
| Basement: | Finished |
| Level/Floor | Room | Length(ft) | Width(ft) | Descriptions | |
| Room 1 | Ground | Living Ro | 12.5 | 10.96 | Gas Fireplace, Hardwood Floor, Open Concept |
| Room 2 | Ground | Dining Ro | 12.92 | 10.89 | Open Concept, Hardwood Floor |
| Room 3 | Ground | Kitchen | 16.07 | 9.84 | Renovated, Quartz Counter, Open Concept |
| Room 4 | Ground | Foyer | 7.84 | 7.84 | Walk-Out |
| Room 5 | Second | Primary B | 10.43 | 10 | W/W Closet |
| Room 6 | Second | Bedroom 2 | 10.5 | 8.66 | W/W Closet |
| Room 7 | Basement | Recreatio | 16.99 | 15.15 | Laminate |
| Room 8 | Basement | Bedroom 3 | 10.5 | 10 | Closet, Laminate |
| Room 9 | Basement | Den | 8.76 | 8.17 | Laminate |
| Washroom Type | No. of Pieces | Level |
| Washroom Type 1 | 2 | Second |
| Washroom Type 2 | 3 | Ground |
| Washroom Type 3 | 4 | Basement |
| Washroom Type 4 | 0 | |
| Washroom Type 5 | 0 |
| Total Area: | 0.00 |
| Property Type: | Detached |
| Style: | 1 1/2 Storey |
| Exterior: | Brick, Vinyl Siding |
| Garage Type: | None |
| (Parking/)Drive: | Private |
| Drive Parking Spaces: | 2 |
| Park #1 | |
| Parking Type: | Private |
| Park #2 | |
| Parking Type: | Private |
| Pool: | Other |
| Other Structures: | Garden Shed |
| Approximatly Square Footage: | 700-1100 |
| Property Features: | Fenced Yard, Park |
| CAC Included: | N |
| Water Included: | N |
| Cabel TV Included: | N |
| Common Elements Included: | N |
| Heat Included: | N |
| Parking Included: | N |
| Condo Tax Included: | N |
| Building Insurance Included: | N |
| Fireplace/Stove: | Y |
| Heat Type: | Forced Air |
| Central Air Conditioning: | Central Air |
| Central Vac: | N |
| Laundry Level: | Syste |
| Ensuite Laundry: | F |
| Sewers: | Sewer |
$
%
Years
This calculator is for demonstration purposes only. Always consult a professional
financial advisor before making personal financial decisions.
| Although the information displayed is believed to be accurate, no warranties or representations are made of any kind. |
| RE/MAX HALLMARK REALTY LTD. |
|
|
.jpg?src=Custom)
CJ Gidda
Sales Representative
Dir:
647-289-2525
Bus:
905-364-0727
Fax:
905-364-0728
| Virtual Tour | Book Showing | Email a Friend |
Jump To:
At a Glance:
| Type: | Freehold - Detached |
| Area: | Toronto |
| Municipality: | Toronto E06 |
| Neighbourhood: | Birchcliffe-Cliffside |
| Style: | 1 1/2 Storey |
| Tax: | $5,043 |
| Beds: | 2+1 |
| Baths: | 3 |
| Fireplace: | Y |
| Pool: | Other |
Locatin Map:
Payment Calculator:








