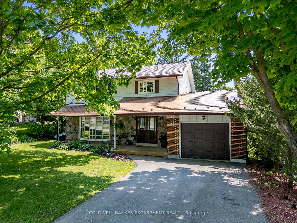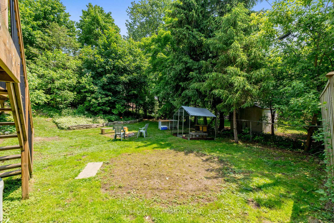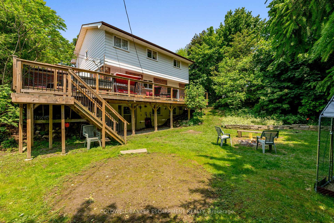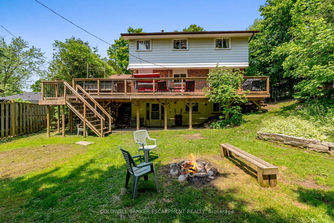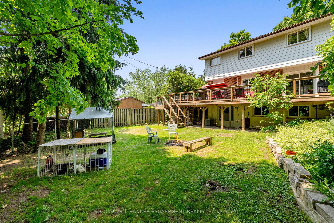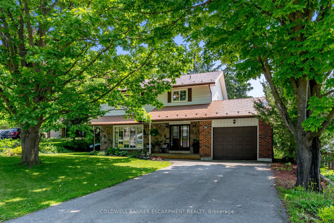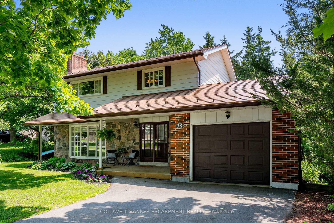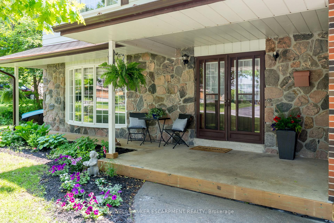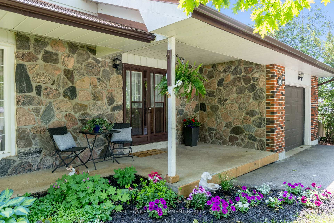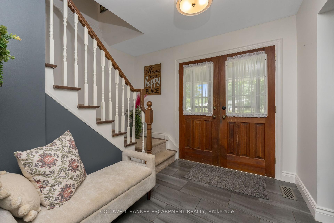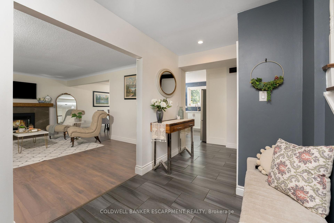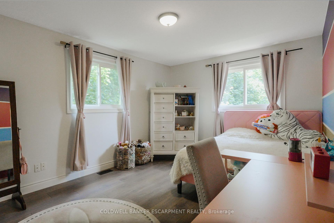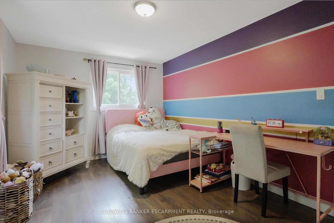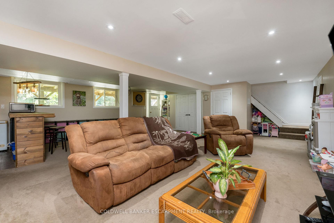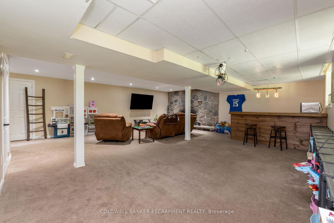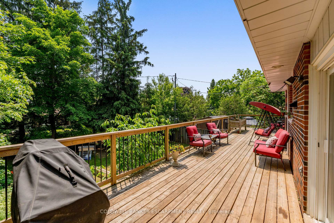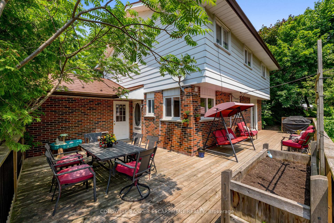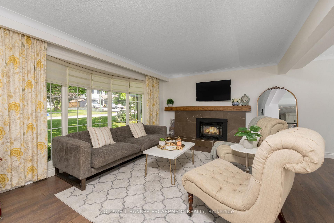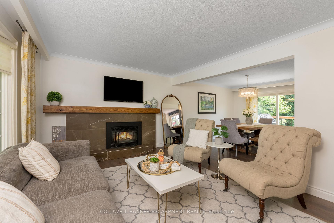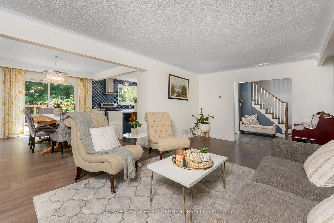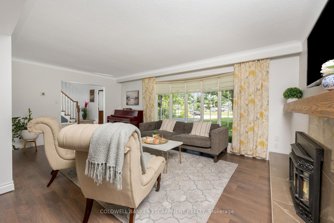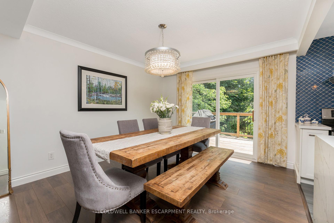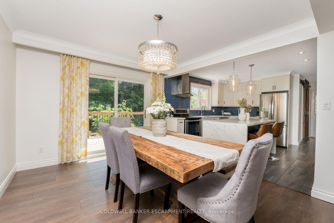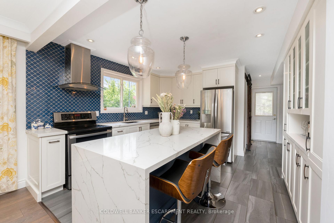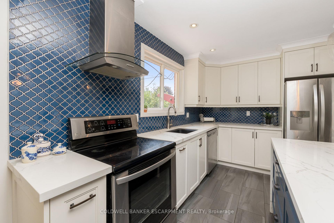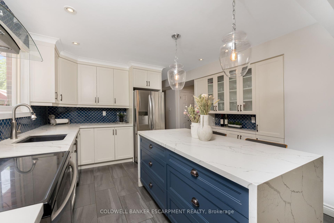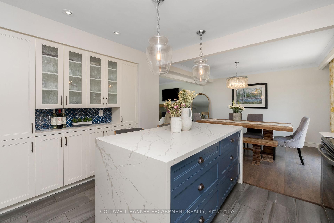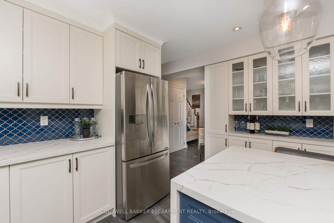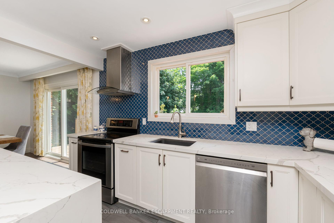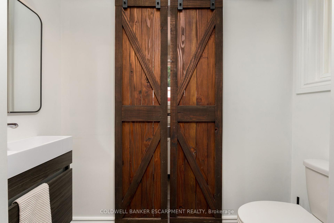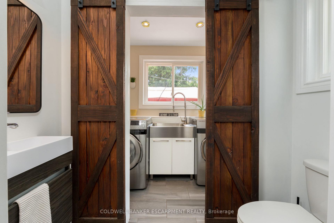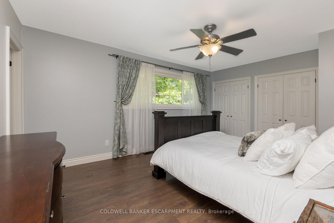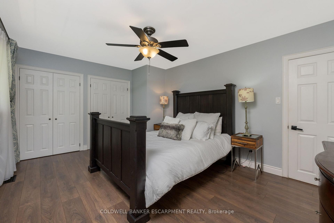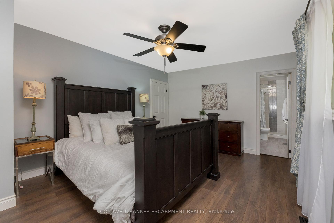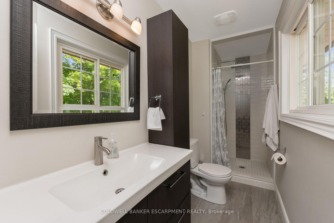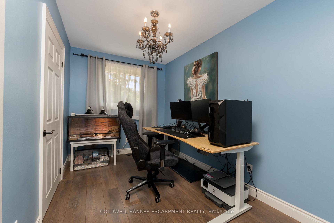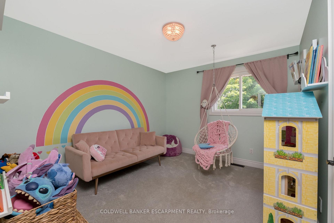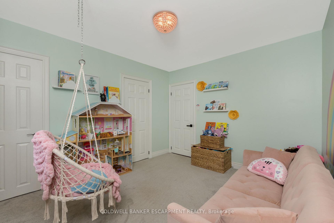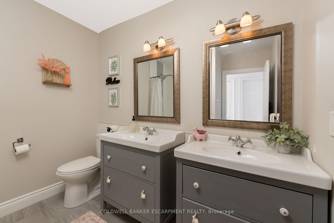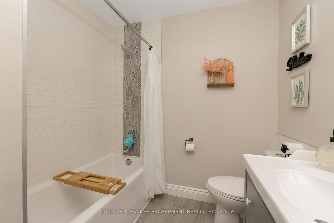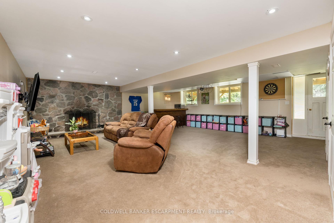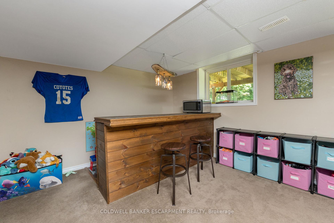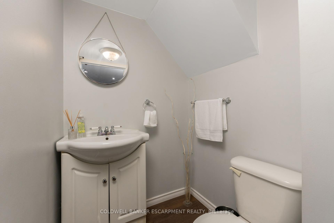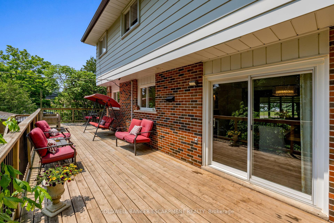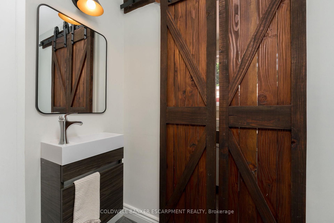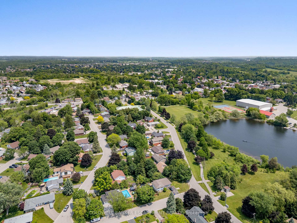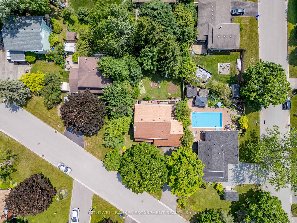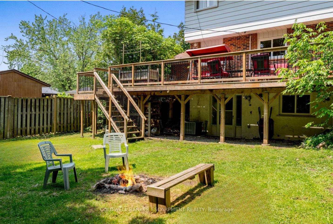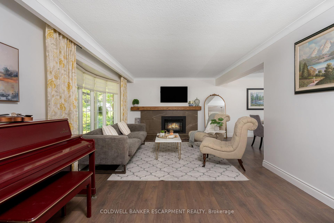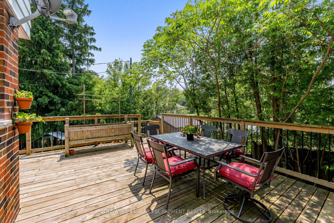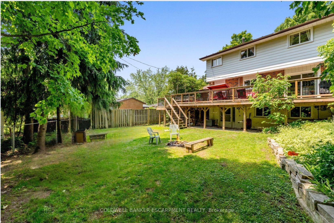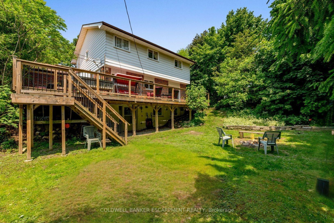$799,000
Available - For Sale
Listing ID: W12215936
78 Nelson Cour , Halton Hills, L7J 1A6, Halton
| Welcome to 78 Nelson Court, a delightful two-storey detached home nestled in the sought-after Lakeview community of Acton. This four bedroom, four bathroom residence offers a blend of comfort, convenience, and potential. The fully finished walk-out basement with separate entrance makes it an ideal choice for families and investors alike. The back yard is spacious with mature trees and gardens and feels very private. The home boasts generous living spaces, including a cozy living room with a fire place and an updated kitchen open to the dining room which makes it perfect for family gatherings and entertaining guests. The dining room walks out to the large back deck where you can enjoy barbequing and watching the Canada Day fireworks right from your own home! The primary bedroom is located upstairs with it's own private three piece ensuite. Also upstairs are three additional bedrooms and a fully updated 5 piece bathroom. Close to parks, schools, downtown shops, restaurants, fairs, farmers market, dog park, and lake which offers a sanctuary for non motorized water sports, and GO Transit. |
| Price | $799,000 |
| Taxes: | $3984.42 |
| Occupancy: | Owner |
| Address: | 78 Nelson Cour , Halton Hills, L7J 1A6, Halton |
| Directions/Cross Streets: | Tyler and Nelson |
| Rooms: | 11 |
| Rooms +: | 2 |
| Bedrooms: | 4 |
| Bedrooms +: | 0 |
| Family Room: | F |
| Basement: | Finished wit, Full |
| Level/Floor | Room | Length(ft) | Width(ft) | Descriptions | |
| Room 1 | Main | Living Ro | 11.97 | 19.65 | Fireplace, Bay Window, Carpet Free |
| Room 2 | Main | Dining Ro | 12.92 | 10.96 | W/O To Deck, Carpet Free, Combined w/Kitchen |
| Room 3 | Main | Kitchen | 12.56 | 12.14 | Tile Floor, Centre Island, Large Window |
| Room 4 | Main | Bathroom | 3.25 | 7.15 | Tile Floor, Combined w/Laundry |
| Room 5 | Second | Primary B | 11.74 | 16.01 | Double Closet, Carpet Free, 3 Pc Ensuite |
| Room 6 | Second | Bathroom | 4.13 | 12.56 | 3 Pc Ensuite, Large Window, Large Closet |
| Room 7 | Second | Bedroom 2 | 12.04 | 10.36 | Carpet Free, Large Closet, Large Window |
| Room 8 | Second | Bedroom 3 | 12.04 | 7.61 | Carpet Free, Large Closet, Large Window |
| Room 9 | Second | Bedroom 4 | 15.55 | 12.56 | Broadloom, Large Closet, Large Window |
| Room 10 | Second | Bathroom | 7.28 | 8.5 | 5 Pc Bath, Tile Floor |
| Room 11 | Lower | Family Ro | 24.04 | 29.65 | Broadloom, Fireplace, Walk-Out |
| Room 12 | Lower | Bathroom | 4.56 | 5.38 | 2 Pc Bath, Laminate |
| Washroom Type | No. of Pieces | Level |
| Washroom Type 1 | 3 | Upper |
| Washroom Type 2 | 5 | Upper |
| Washroom Type 3 | 2 | Lower |
| Washroom Type 4 | 2 | Main |
| Washroom Type 5 | 0 |
| Total Area: | 0.00 |
| Approximatly Age: | 51-99 |
| Property Type: | Detached |
| Style: | 2-Storey |
| Exterior: | Stone, Brick |
| Garage Type: | Attached |
| (Parking/)Drive: | Private |
| Drive Parking Spaces: | 6 |
| Park #1 | |
| Parking Type: | Private |
| Park #2 | |
| Parking Type: | Private |
| Pool: | None |
| Approximatly Age: | 51-99 |
| Approximatly Square Footage: | 1500-2000 |
| Property Features: | Fenced Yard, Lake/Pond |
| CAC Included: | N |
| Water Included: | N |
| Cabel TV Included: | N |
| Common Elements Included: | N |
| Heat Included: | N |
| Parking Included: | N |
| Condo Tax Included: | N |
| Building Insurance Included: | N |
| Fireplace/Stove: | Y |
| Heat Type: | Forced Air |
| Central Air Conditioning: | Central Air |
| Central Vac: | N |
| Laundry Level: | Syste |
| Ensuite Laundry: | F |
| Sewers: | Sewer |
$
%
Years
This calculator is for demonstration purposes only. Always consult a professional
financial advisor before making personal financial decisions.
| Although the information displayed is believed to be accurate, no warranties or representations are made of any kind. |
| COLDWELL BANKER ESCARPMENT REALTY |
|
|
.jpg?src=Custom)
CJ Gidda
Sales Representative
Dir:
647-289-2525
Bus:
905-364-0727
Fax:
905-364-0728
| Virtual Tour | Book Showing | Email a Friend |
Jump To:
At a Glance:
| Type: | Freehold - Detached |
| Area: | Halton |
| Municipality: | Halton Hills |
| Neighbourhood: | 1045 - AC Acton |
| Style: | 2-Storey |
| Approximate Age: | 51-99 |
| Tax: | $3,984.42 |
| Beds: | 4 |
| Baths: | 4 |
| Fireplace: | Y |
| Pool: | None |
Locatin Map:
Payment Calculator:

