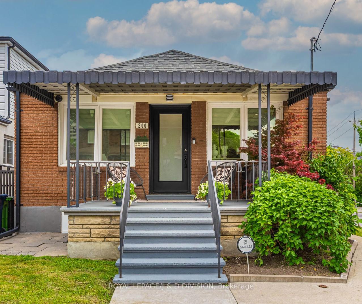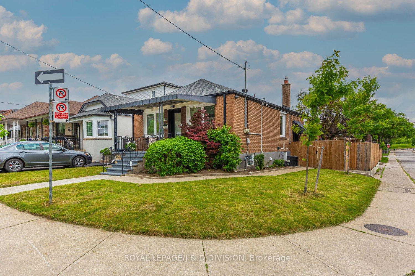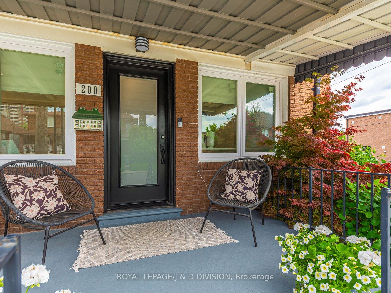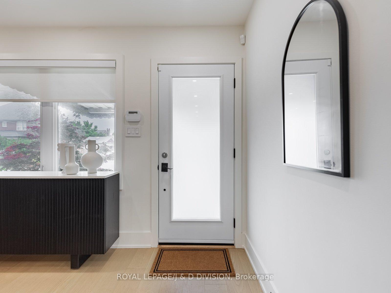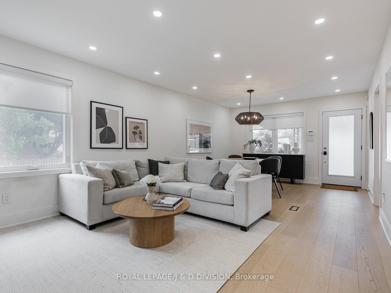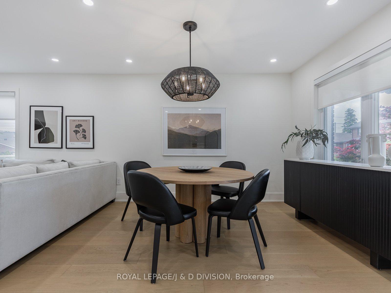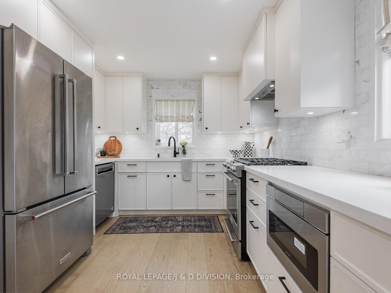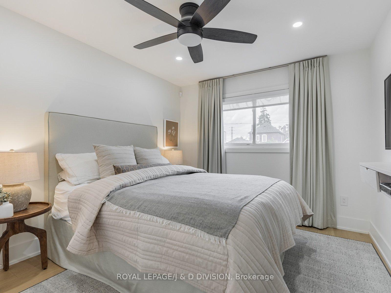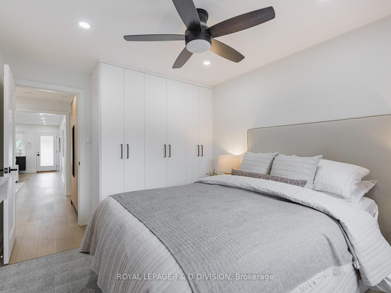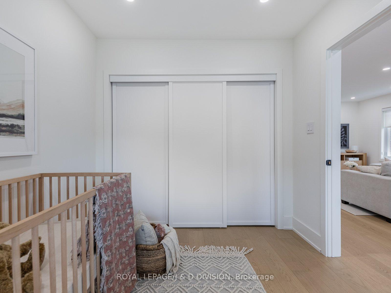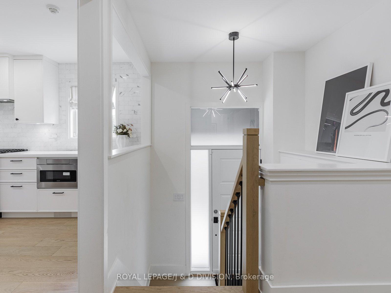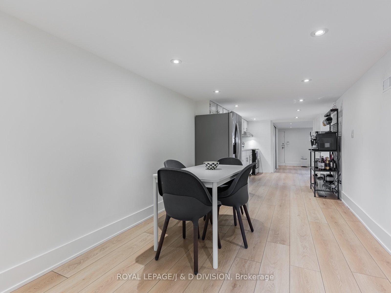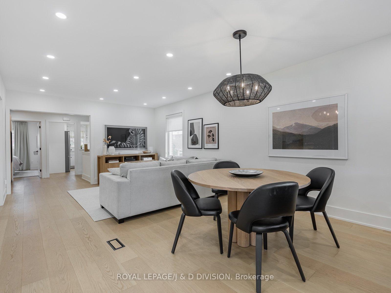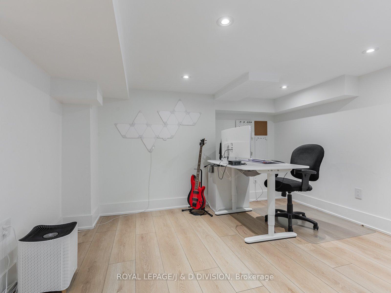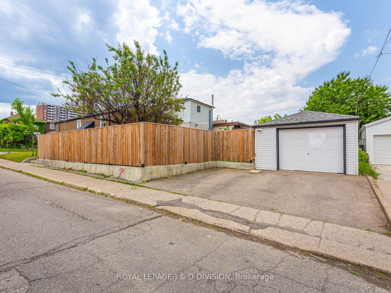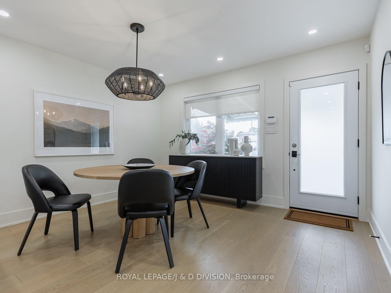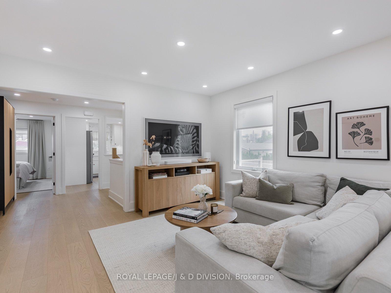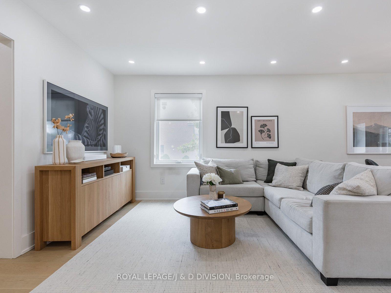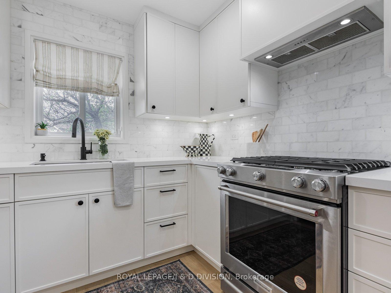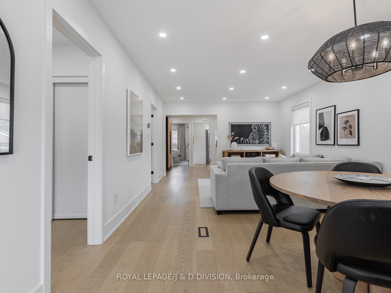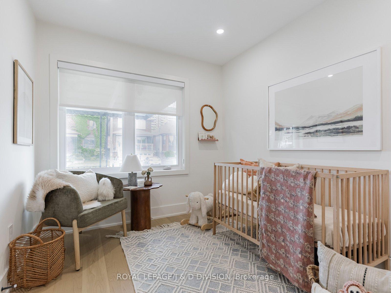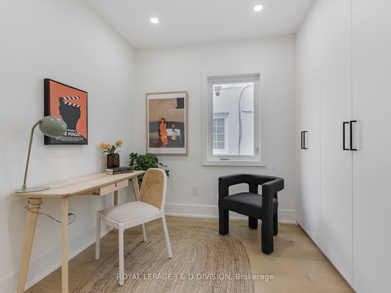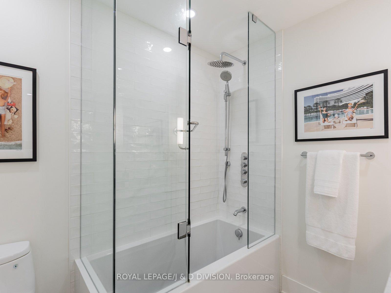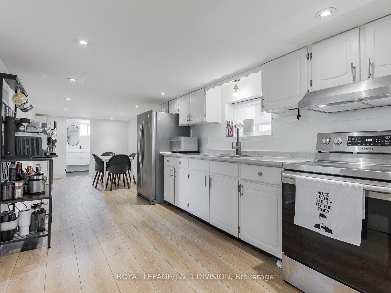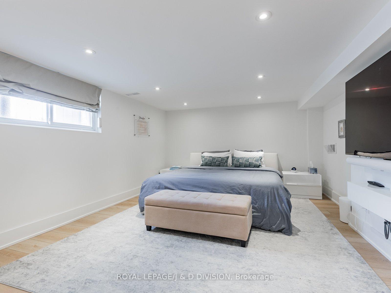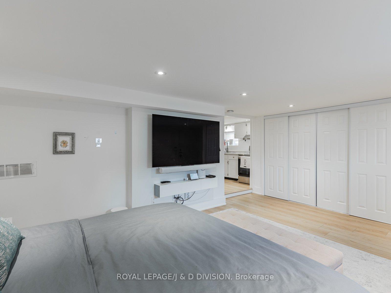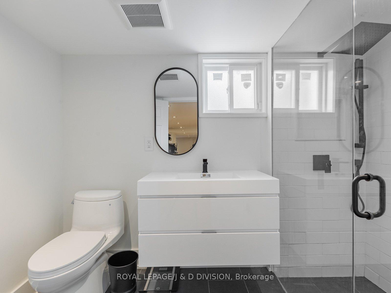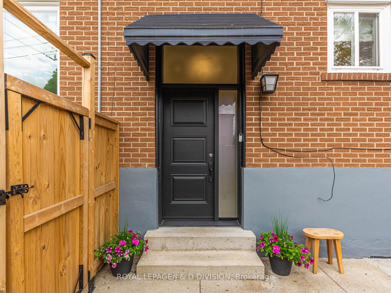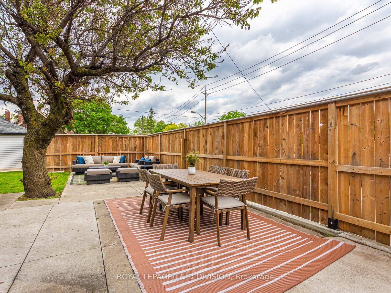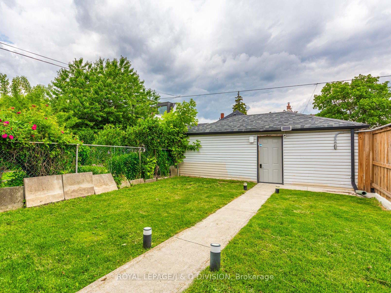$1,295,000
Available - For Sale
Listing ID: W12212822
200 Belgravia Aven , Toronto, M6E 2M8, Toronto
| $1295,000. Supersized Style & Space in a Smart, Renovated Bungalow! Prepare to be surprised! This rare, fully renovated 3 + 1 bedroom corner bungalow packs a jaw-dropping amount of space and flexibility into its sleek, stylish design. Over 2300 sq. ft. of living space on both floors. The bright, main floor has an airy effortless flow, with 3bedrooms, one 4 pc. bathroom, an open-concept living/dining area & fabulous modern kitchen with Quartz countertops, marble backsplash & stainless steel appliances- all designed for easy, modern living. A flexible floor plan offers options for a home office, gym, den, you decide! With wide plank hardwood floors, ample storage & stunning finishes- this small home packs a huge punch! The spacious finished lower level with separate entrance is perfect for an in-law suite or income potential, including a spacious 4th bedroom or recreation room, large office area, kitchen with dining area, & 3 pc. bath. Windows are above grade. The 25 x 110 corner north lot provides added privacy with an oversized fenced backyard perfect for entertaining, gardening, or relaxing. Detached 1 car garage with side door entrance to back yard & double private drive for 2 cars. This is an ideal turn-key home for young families starting out, or a great condo alternative for downsizers looking to right-size. Prime location in one of midtown Toronto's most popular and convenient neighbourhoods- steps from Eglinton West subway, new Cross Town LRT, Kay Gardner beltline trail, charming shops and restaurants, 401/Allen Expressway & Yorkdale Mall. Don't be fooled by its footprint- this home lives large! Public Open house Saturday June 14th & Sunday June 15th 2-4 pm |
| Price | $1,295,000 |
| Taxes: | $4245.51 |
| Occupancy: | Owner |
| Address: | 200 Belgravia Aven , Toronto, M6E 2M8, Toronto |
| Directions/Cross Streets: | North of Eglinton Ave. West of Marlee Ave. |
| Rooms: | 6 |
| Rooms +: | 3 |
| Bedrooms: | 3 |
| Bedrooms +: | 1 |
| Family Room: | F |
| Basement: | Finished wit |
| Level/Floor | Room | Length(ft) | Width(ft) | Descriptions | |
| Room 1 | Main | Living Ro | 23.48 | 12.99 | Open Concept, Hardwood Floor, 4 Pc Bath |
| Room 2 | Main | Dining Ro | 23.48 | 12.99 | Combined w/Living, Hardwood Floor, Pot Lights |
| Room 3 | Main | Kitchen | 12.99 | 10.07 | Modern Kitchen, Quartz Counter, Stainless Steel Appl |
| Room 4 | Main | Primary B | 12.99 | 11.41 | B/I Closet, Hardwood Floor, Pot Lights |
| Room 5 | Main | Bedroom 2 | 7.58 | 8.66 | B/I Closet, Hardwood Floor, Pot Lights |
| Room 6 | Main | Bedroom 3 | 10.99 | 8.66 | B/I Closet, Hardwood Floor, Pot Lights |
| Room 7 | Lower | Recreatio | 12 | 20.01 | B/I Closet, Vinyl Floor, Pot Lights |
| Room 8 | Lower | Kitchen | 24.99 | 8.99 | Eat-in Kitchen, Vinyl Floor, Pot Lights |
| Room 9 | Lower | Office | 15.74 | 11.74 | Vinyl Floor, Pot Lights |
| Room 10 | Lower | Laundry | 8 | 6.99 | Stainless Steel Appl, Pot Lights |
| Washroom Type | No. of Pieces | Level |
| Washroom Type 1 | 4 | Main |
| Washroom Type 2 | 3 | Lower |
| Washroom Type 3 | 0 | |
| Washroom Type 4 | 0 | |
| Washroom Type 5 | 0 |
| Total Area: | 0.00 |
| Approximatly Age: | 100+ |
| Property Type: | Detached |
| Style: | Bungalow |
| Exterior: | Brick |
| Garage Type: | Detached |
| (Parking/)Drive: | Private Do |
| Drive Parking Spaces: | 2 |
| Park #1 | |
| Parking Type: | Private Do |
| Park #2 | |
| Parking Type: | Private Do |
| Pool: | None |
| Approximatly Age: | 100+ |
| Approximatly Square Footage: | 1100-1500 |
| Property Features: | Fenced Yard, Park |
| CAC Included: | N |
| Water Included: | N |
| Cabel TV Included: | N |
| Common Elements Included: | N |
| Heat Included: | N |
| Parking Included: | N |
| Condo Tax Included: | N |
| Building Insurance Included: | N |
| Fireplace/Stove: | N |
| Heat Type: | Forced Air |
| Central Air Conditioning: | Central Air |
| Central Vac: | N |
| Laundry Level: | Syste |
| Ensuite Laundry: | F |
| Sewers: | Sewer |
$
%
Years
This calculator is for demonstration purposes only. Always consult a professional
financial advisor before making personal financial decisions.
| Although the information displayed is believed to be accurate, no warranties or representations are made of any kind. |
| ROYAL LEPAGE/J & D DIVISION |
|
|
.jpg?src=Custom)
CJ Gidda
Sales Representative
Dir:
647-289-2525
Bus:
905-364-0727
Fax:
905-364-0728
| Virtual Tour | Book Showing | Email a Friend |
Jump To:
At a Glance:
| Type: | Freehold - Detached |
| Area: | Toronto |
| Municipality: | Toronto W04 |
| Neighbourhood: | Briar Hill-Belgravia |
| Style: | Bungalow |
| Approximate Age: | 100+ |
| Tax: | $4,245.51 |
| Beds: | 3+1 |
| Baths: | 2 |
| Fireplace: | N |
| Pool: | None |
Locatin Map:
Payment Calculator:

