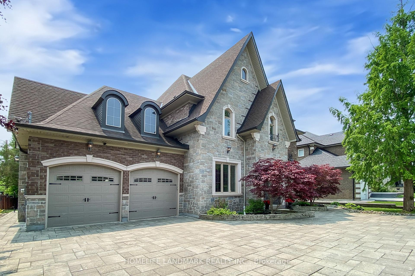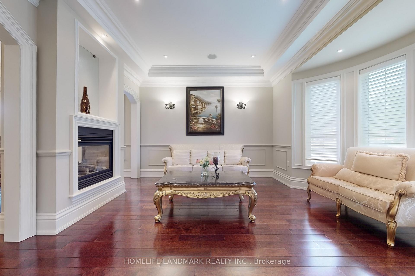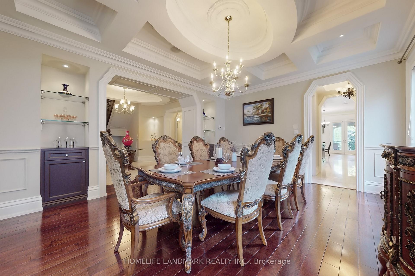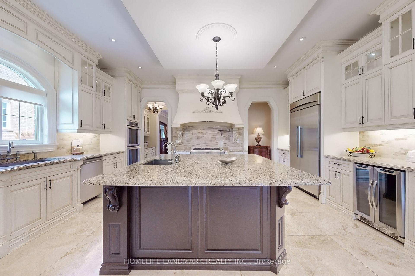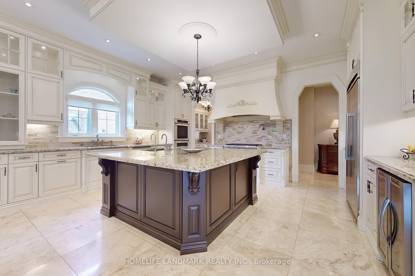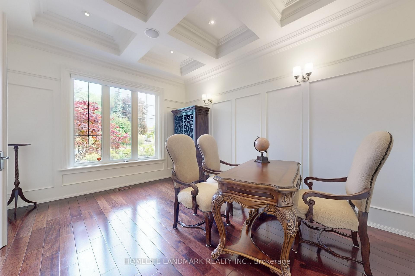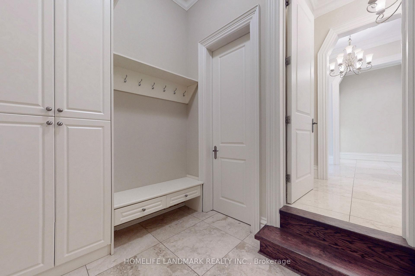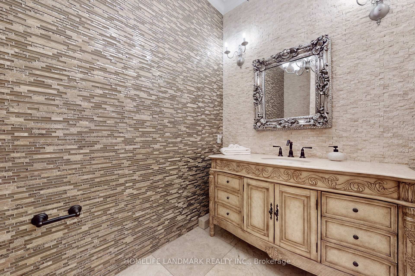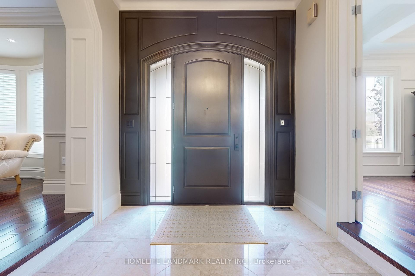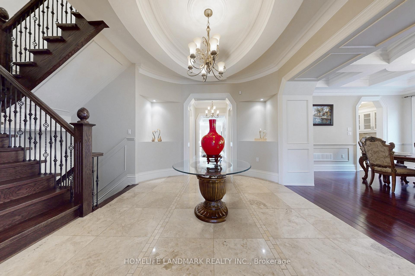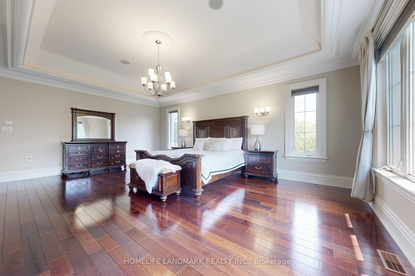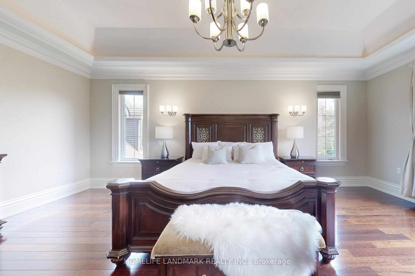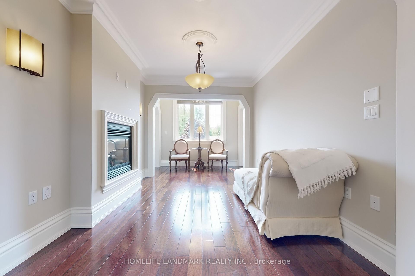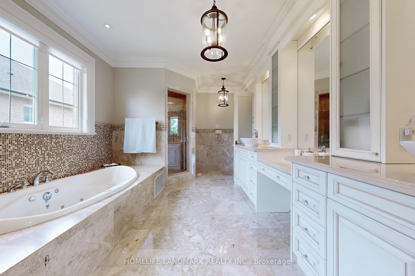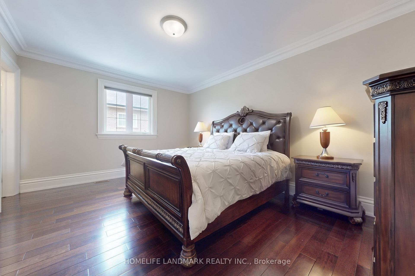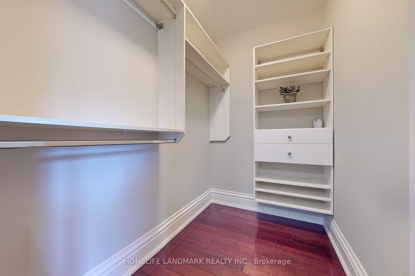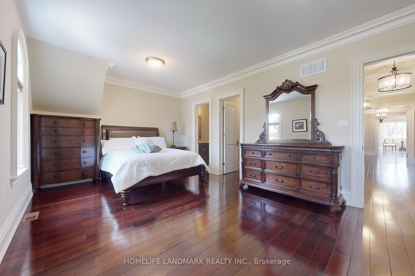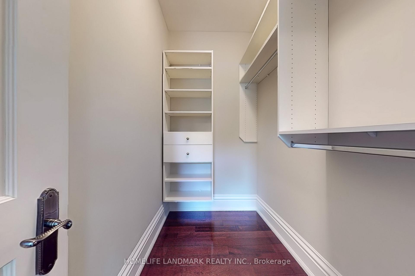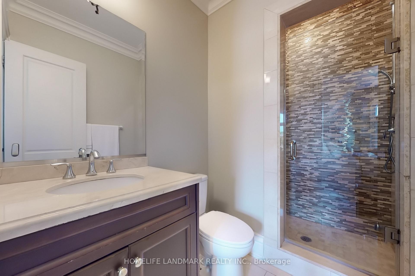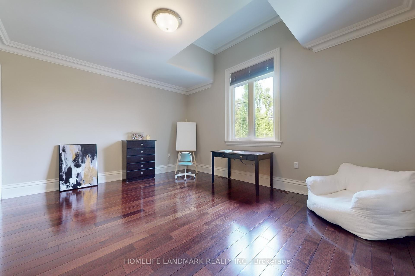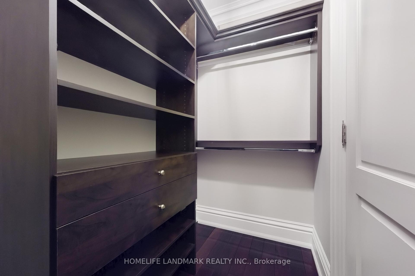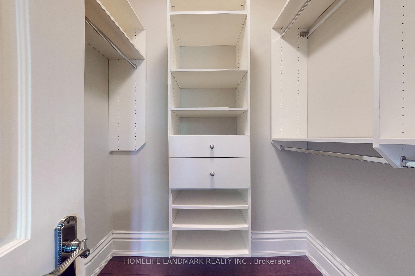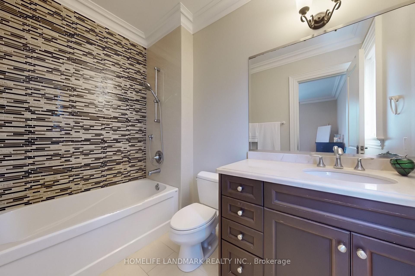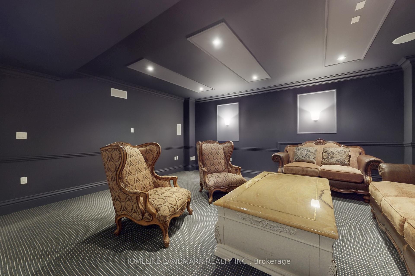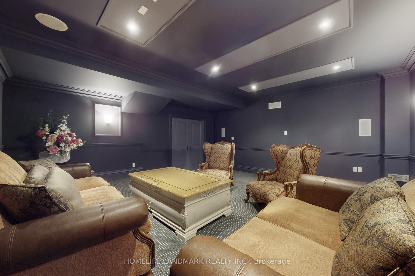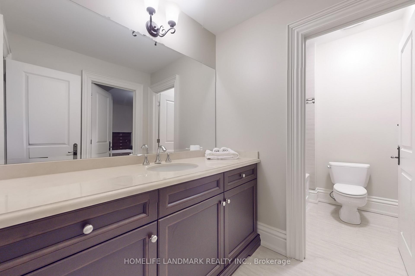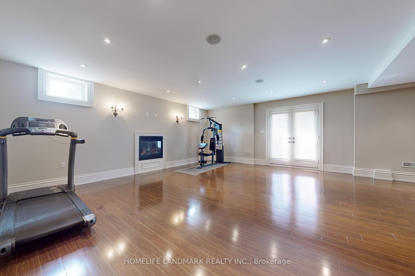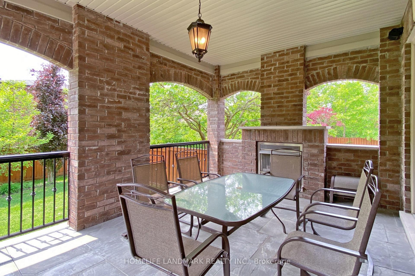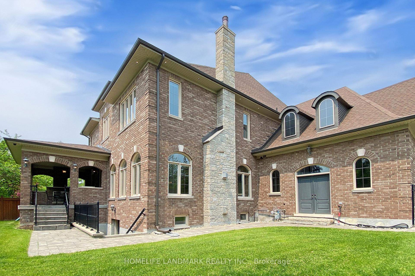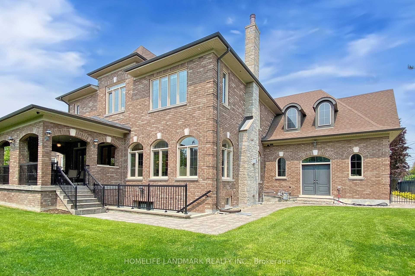$4,288,000
Available - For Sale
Listing ID: N12207041
127 May Aven , Richmond Hill, L4C 3S8, York
| Welcome To This Gorgeous Luxury Detached Home.Spectacular Custom Home, Superior Quality And WorkmanshipLocated In The Prestigious North Richvale Community - One Of Richmond Hills Most Sought-After Residential Areas.Wrought Iron Fence Can Convert To Gated Front Yard With 8-10 Parking Spaces. No Sidewalk.Huge Deep Lots, Offering Excellent Potential For Custom Homes Or Future Expansion. Large Tandem Garage Could Park 4 Cars, Large Stone Driveway And Walkways Interlock And Beautiful Landscaping, . 5477sqft Above Grade. Crown Design Moulding With Pot Lights Through Out.Gleaming Hardwood Floor Through Out. Functional Open Concept Kitchen Features Large Elegant Centre Island Granite Counter. Built-In High End S/S Appliances, Gourmet Gas Stove. Kitchen Area Could Walk-Out To The Beautiful Yard. Nice Primary Bedrooms With Large Walk-In Closet And 6Pc Ensuite Bathroom, Large Window Brings Natural Light. All Bedrooms In Second Floor Has Ensuite Bathrooms And Walk-In Closets. Fully Renovated Walk-Out Basement Features Huge Recreation Space. Located Near Yonge & Major Mackenzie, Top-Rated Schools Nearby: Ross Doan Public School, Alexander Mackenzie High School (Offers Ib Program). Steps To Public Transit (Yrt Bus Stop), Minutes To Go Station And Hwy 404, Close To Hospitals, Parks, And Community Center. Easy Access To Supermarkets, Shopping Centers, Restaurants, And All Amenities. |
| Price | $4,288,000 |
| Taxes: | $20856.00 |
| Assessment Year: | 2024 |
| Occupancy: | Owner |
| Address: | 127 May Aven , Richmond Hill, L4C 3S8, York |
| Directions/Cross Streets: | Bathurst/Rutherford |
| Rooms: | 9 |
| Rooms +: | 3 |
| Bedrooms: | 4 |
| Bedrooms +: | 1 |
| Family Room: | T |
| Basement: | Finished wit |
| Level/Floor | Room | Length(ft) | Width(ft) | Descriptions | |
| Room 1 | Main | Living Ro | 12.99 | 16.79 | Coffered Ceiling(s), Hardwood Floor, Fireplace |
| Room 2 | Main | Dining Ro | 17.58 | 14.01 | Moulded Ceiling, Hardwood Floor, Fireplace |
| Room 3 | Main | Kitchen | 18.79 | 12.99 | Marble Floor, Granite Counters, Pantry |
| Room 4 | Main | Breakfast | 14.89 | 18.79 | Marble Floor, French Doors, W/O To Patio |
| Room 5 | Main | Family Ro | 22.6 | 18.99 | Hardwood Floor, Gas Fireplace, Moulded Ceiling |
| Room 6 | Main | Library | 11.58 | 14.6 | Hardwood Floor, Moulded Ceiling, Double Doors |
| Room 7 | Second | Primary B | 21.98 | 15.32 | Hardwood Floor, Illuminated Ceiling, His and Hers Closets |
| Room 8 | Second | Bedroom 2 | 16.6 | 13.28 | Hardwood Floor, 4 Pc Ensuite, Walk-In Closet(s) |
| Room 9 | Second | Bedroom 3 | 16.6 | 13.58 | Hardwood Floor, 4 Pc Ensuite, Walk-In Closet(s) |
| Room 10 | Second | Bedroom 4 | 20.99 | 15.19 | Hardwood Floor, 3 Pc Ensuite, Walk-In Closet(s) |
| Room 11 | Basement | Recreatio | 27.58 | 22.11 | Laminate, Gas Fireplace, W/O To Yard |
| Room 12 | Basement | Other | 16.1 | 14.99 | Laminate, Walk-In Closet(s), Semi Ensuite |
| Washroom Type | No. of Pieces | Level |
| Washroom Type 1 | 2 | Main |
| Washroom Type 2 | 3 | Second |
| Washroom Type 3 | 6 | Second |
| Washroom Type 4 | 4 | Basement |
| Washroom Type 5 | 4 | Second |
| Total Area: | 0.00 |
| Property Type: | Detached |
| Style: | 2-Storey |
| Exterior: | Brick |
| Garage Type: | Attached |
| (Parking/)Drive: | Private |
| Drive Parking Spaces: | 6 |
| Park #1 | |
| Parking Type: | Private |
| Park #2 | |
| Parking Type: | Private |
| Pool: | None |
| Approximatly Square Footage: | 5000 + |
| Property Features: | Fenced Yard, Clear View |
| CAC Included: | N |
| Water Included: | N |
| Cabel TV Included: | N |
| Common Elements Included: | N |
| Heat Included: | N |
| Parking Included: | N |
| Condo Tax Included: | N |
| Building Insurance Included: | N |
| Fireplace/Stove: | Y |
| Heat Type: | Forced Air |
| Central Air Conditioning: | Central Air |
| Central Vac: | Y |
| Laundry Level: | Syste |
| Ensuite Laundry: | F |
| Sewers: | Sewer |
$
%
Years
This calculator is for demonstration purposes only. Always consult a professional
financial advisor before making personal financial decisions.
| Although the information displayed is believed to be accurate, no warranties or representations are made of any kind. |
| HOMELIFE LANDMARK REALTY INC. |
|
|
.jpg?src=Custom)
CJ Gidda
Sales Representative
Dir:
647-289-2525
Bus:
905-364-0727
Fax:
905-364-0728
| Virtual Tour | Book Showing | Email a Friend |
Jump To:
At a Glance:
| Type: | Freehold - Detached |
| Area: | York |
| Municipality: | Richmond Hill |
| Neighbourhood: | North Richvale |
| Style: | 2-Storey |
| Tax: | $20,856 |
| Beds: | 4+1 |
| Baths: | 6 |
| Fireplace: | Y |
| Pool: | None |
Locatin Map:
Payment Calculator:


