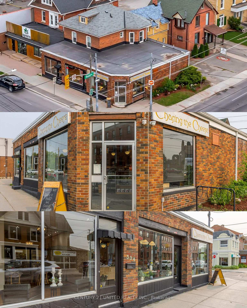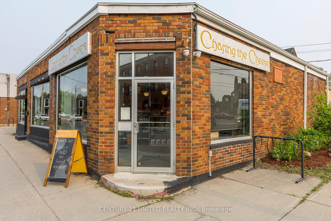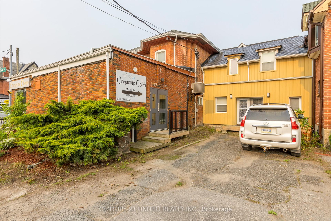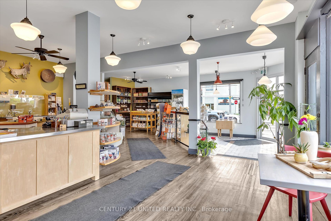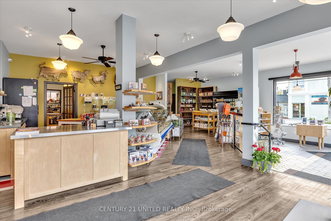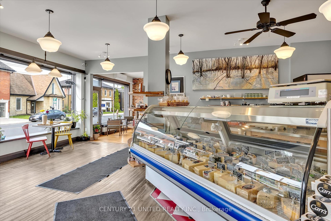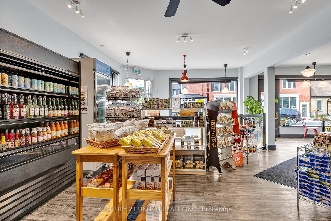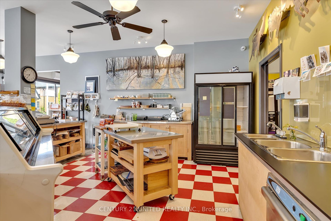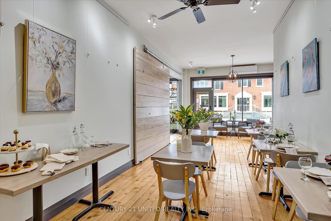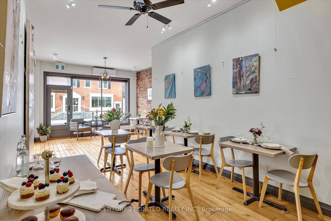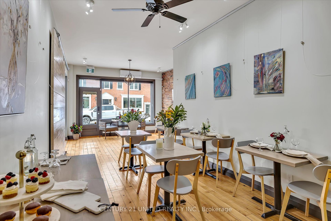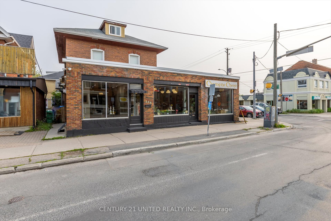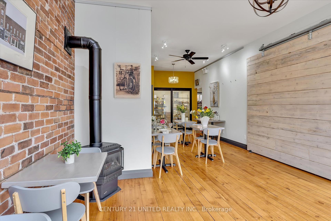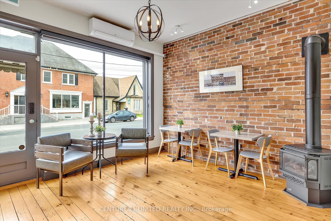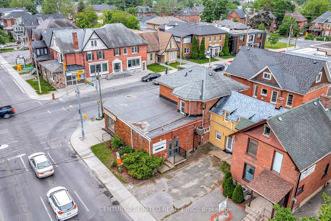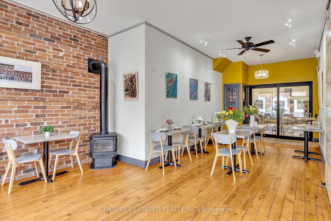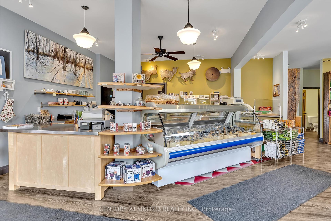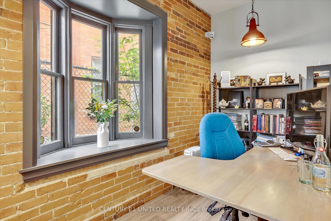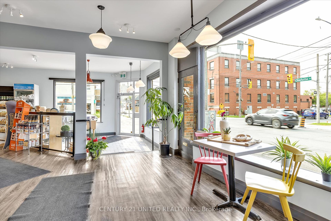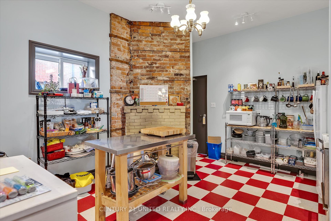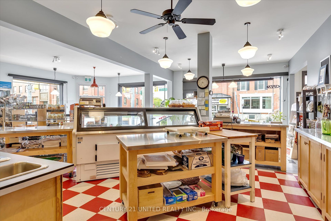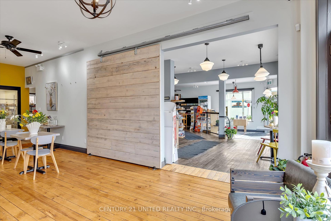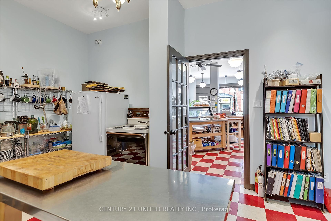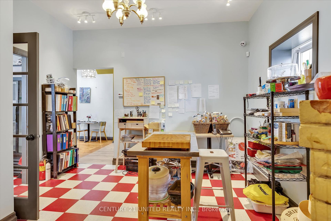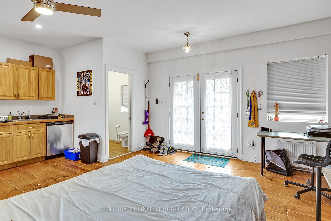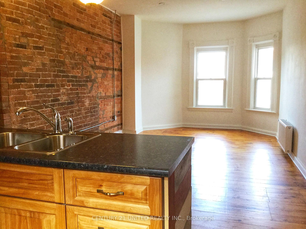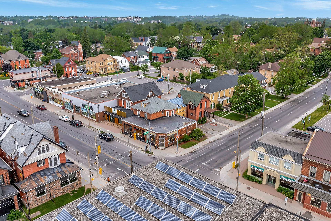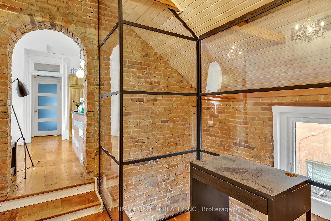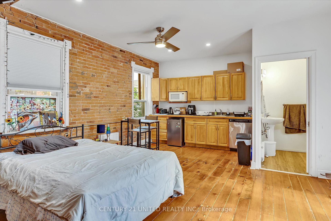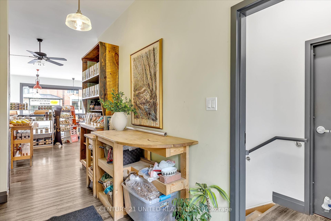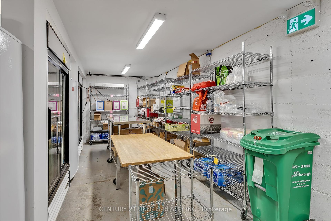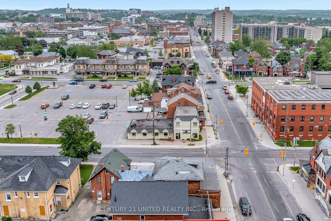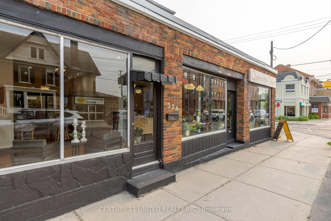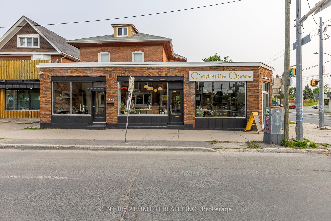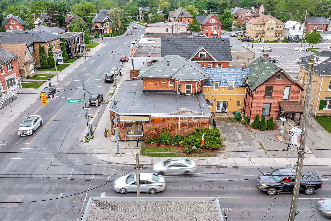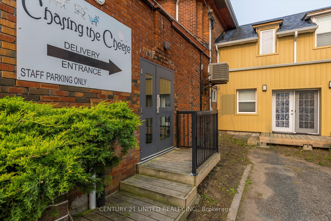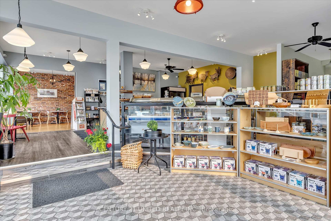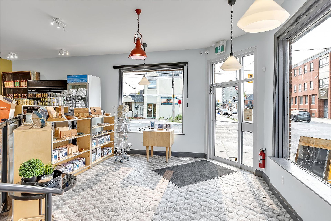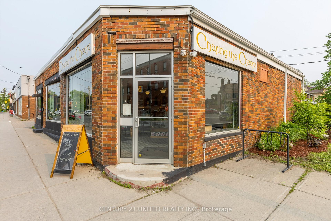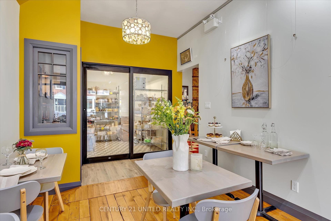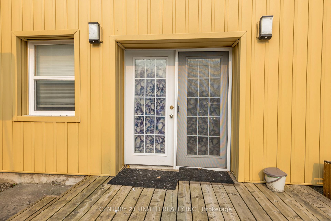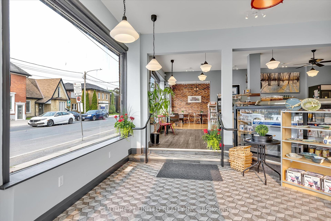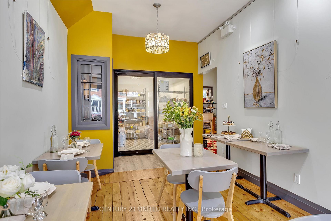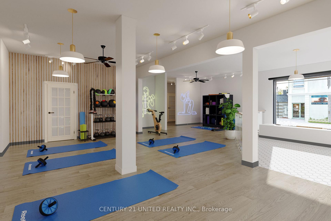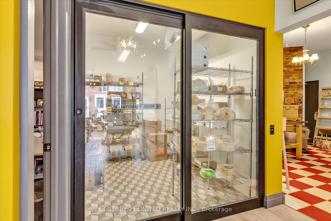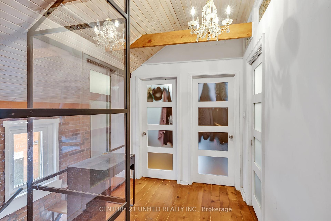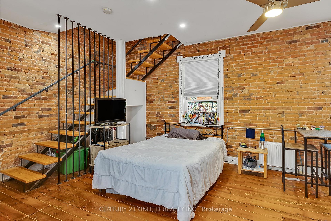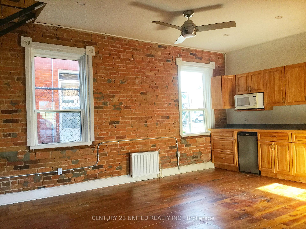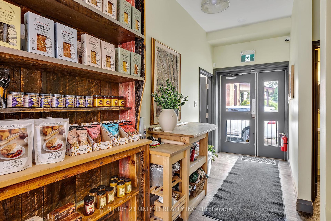$1,334,000
Available - For Sale
Listing ID: X12217581
330-334 Charlotte Stre West , Peterborough Central, K9J 2V9, Peterborough
| Zoned C6 and situated on a high-exposure corner lot, this extensively renovated building offers exceptional flexibility for business owners, investors, or those seeking a live-work opportunity. With a highly adaptable main level layout, this multi-unit potential building supports more than just a single use. Whether divided for multiple businesses or operated as one larger concept, the footprint offers flexibility that suits wellness practitioners, yoga instructors, boutique retail, takeout or café models, reservation only night restaurant, gallery space, client-based services etc. With street visibility on two frontages, this location supports strong foot traffic, signage potential, and walkability to downtown amenities. A spacious 4-bedroom apartment with two kitchens, two separate entrances and addresses, adds additional value. Formerly 2 separate apartments, potential to be converted to a 3 bedroom and a bachelor. More than $450,000 in updates completed, including structural improvements, and cosmetic upgrades. Whether you're launching, relocating, or expanding, this mixed-use property with C6 zoning combines location, visibility, and versatility with the infrastructure already in place to bring your next chapter to life. |
| Price | $1,334,000 |
| Taxes: | $8447.00 |
| Tax Type: | Annual |
| Assessment Year: | 2024 |
| Occupancy: | Tenant |
| Address: | 330-334 Charlotte Stre West , Peterborough Central, K9J 2V9, Peterborough |
| Postal Code: | K9J 2V9 |
| Province/State: | Peterborough |
| Legal Description: | PT LT 16 N OF CHARLOTTE ST & W OF GEORGE |
| Directions/Cross Streets: | Reid and Charlotte |
| Washroom Type | No. of Pieces | Level |
| Washroom Type 1 | 0 | |
| Washroom Type 2 | 0 | |
| Washroom Type 3 | 0 | |
| Washroom Type 4 | 0 | |
| Washroom Type 5 | 0 |
| Category: | Store With Apt/Office |
| Building Percentage: | T |
| Total Area: | 5182.00 |
| Total Area Code: | Square Feet |
| Office/Appartment Area: | 1000 |
| Office/Appartment Area Code: | Sq Ft |
| Retail Area Code: | Sq Ft |
| Area Influences: | Public Transit Recreation/Comm |
| Approximatly Age: | 16-30 |
| Financial Statement: | F |
| Chattels: | T |
| Franchise: | F |
| Days Open: | O |
| Sprinklers: | No |
| Washrooms: | 4 |
| Outside Storage: | F |
| Rail: | N |
| Crane: | F |
| Soil Test: | Environmenta |
| Heat Type: | Gas Forced Air Close |
| Central Air Conditioning: | Yes |
| Sewers: | Sanitary+Storm |
$
%
Years
This calculator is for demonstration purposes only. Always consult a professional
financial advisor before making personal financial decisions.
| Although the information displayed is believed to be accurate, no warranties or representations are made of any kind. |
| CENTURY 21 UNITED REALTY INC. |
|
|
.jpg?src=Custom)
CJ Gidda
Sales Representative
Dir:
647-289-2525
Bus:
905-364-0727
Fax:
905-364-0728
| Virtual Tour | Book Showing | Email a Friend |
Jump To:
At a Glance:
| Type: | Com - Store W Apt/Office |
| Area: | Peterborough |
| Municipality: | Peterborough Central |
| Neighbourhood: | 3 North |
| Approximate Age: | 16-30 |
| Tax: | $8,447 |
| Baths: | 4 |
| Fireplace: | N |
Locatin Map:
Payment Calculator:

