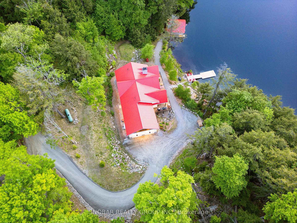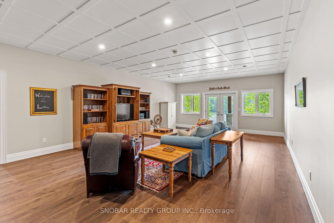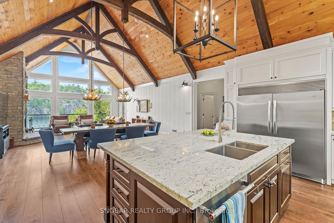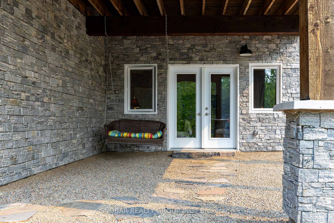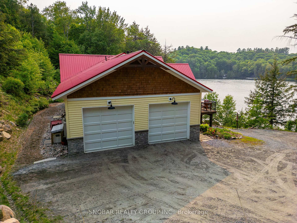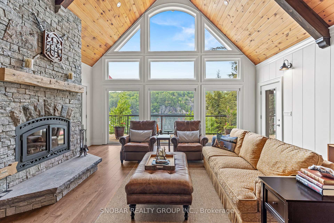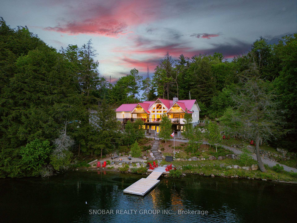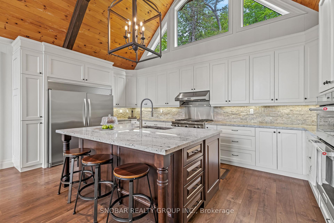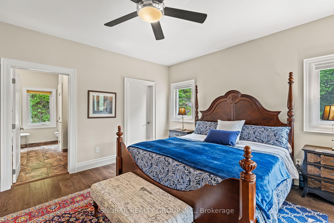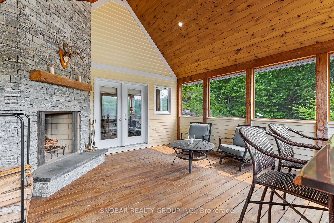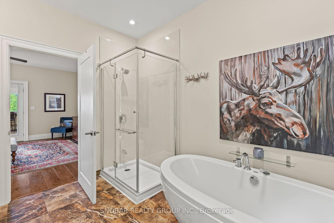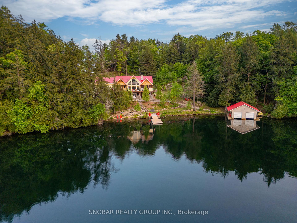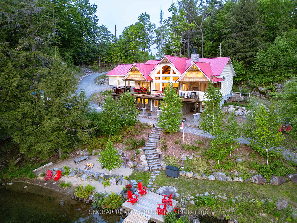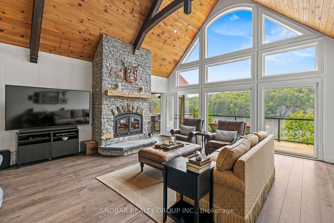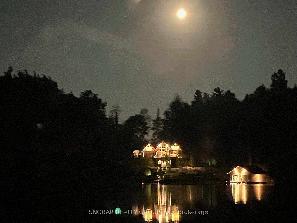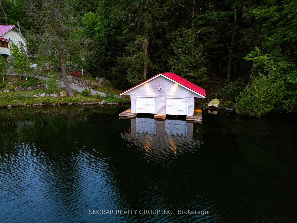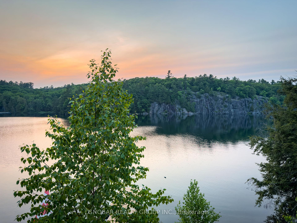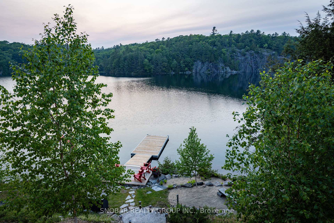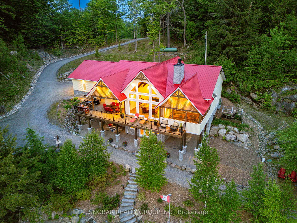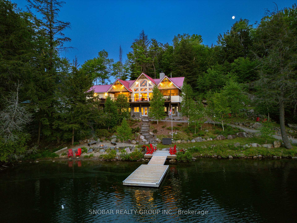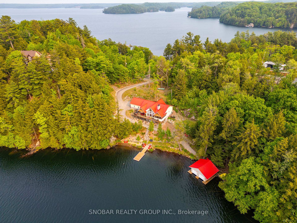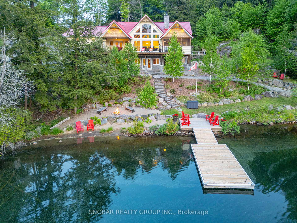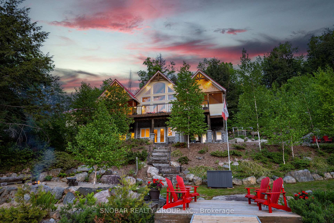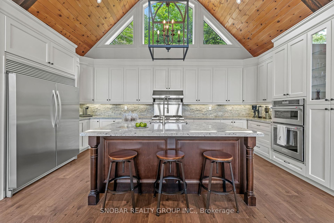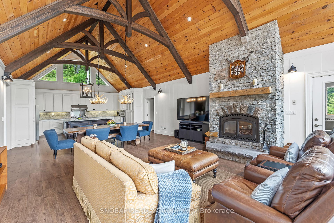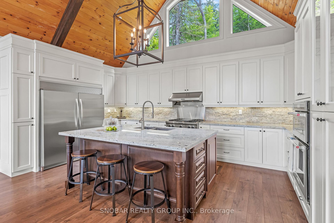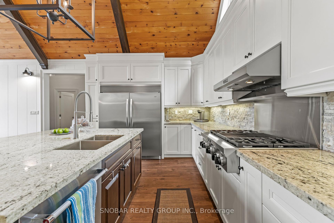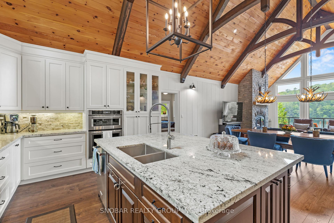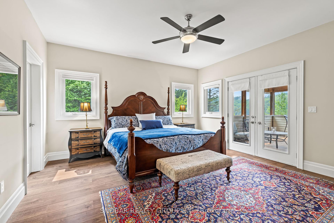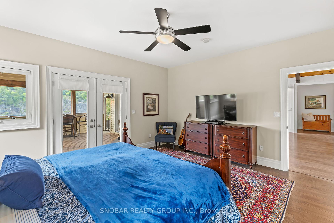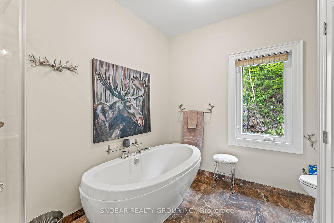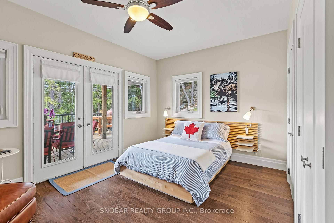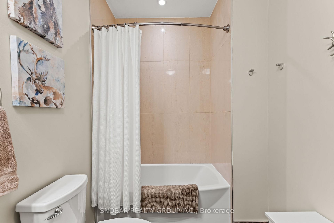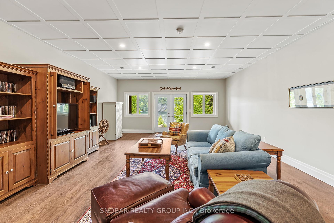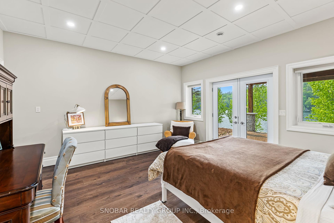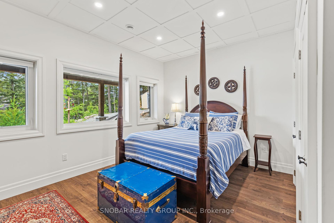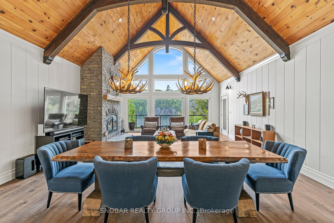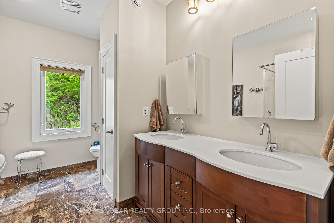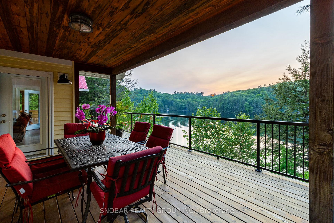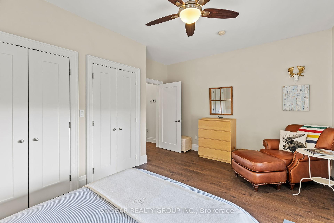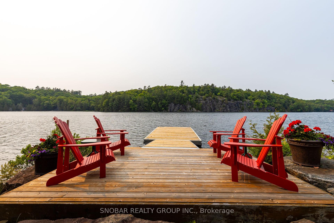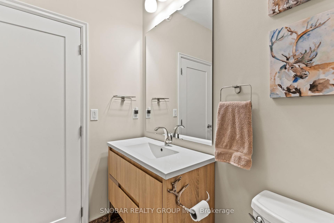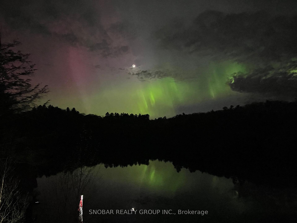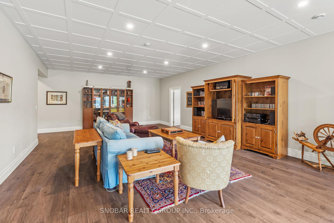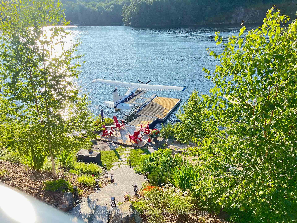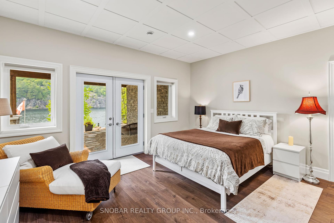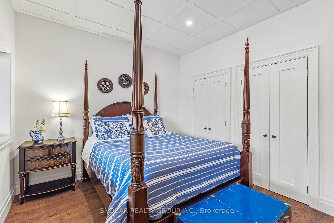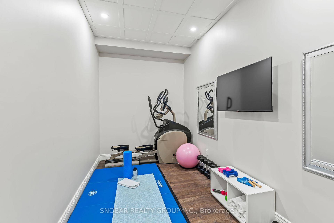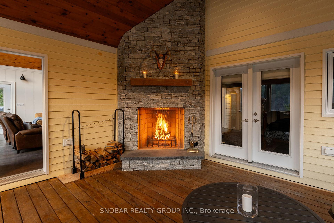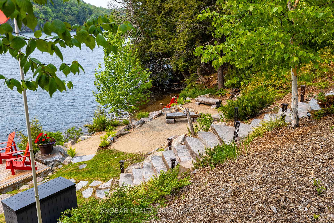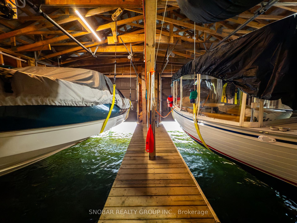$4,880,000
Available - For Sale
Listing ID: X12209880
1523 Fish Hatchery Road , Muskoka Lakes, P0B 1M0, Muskoka
| Stop The Presses!!! Welcome To Granite View Cottage Located on Long Bay On Skeleton Lake. This 2015 Custom Built Cottage Features Nearly 3,500sqft of living space and almost 400 feet of private shoreline. Unobstructed view of the water from every angle and looking onto Crown Land for those "Forever Views". The Built In Oversized Double Car Garage with access directly to the home is convenient in all weather situations. The Sandy Beach Is great for Young Kids to enjoy the water, while the double boat house with lifts allow you to park your boat all year round, saving on storage fees. Put This on Your Must See List for Summer 2025. |
| Price | $4,880,000 |
| Taxes: | $5765.94 |
| Occupancy: | Owner |
| Address: | 1523 Fish Hatchery Road , Muskoka Lakes, P0B 1M0, Muskoka |
| Directions/Cross Streets: | Fish Hatchery Road / Hw 141 |
| Rooms: | 6 |
| Rooms +: | 4 |
| Bedrooms: | 2 |
| Bedrooms +: | 2 |
| Family Room: | T |
| Basement: | Finished, Walk-Out |
| Level/Floor | Room | Length(ft) | Width(ft) | Descriptions | |
| Room 1 | Main | Kitchen | 18.86 | 12.07 | Custom Backsplash, Granite Counters, North View |
| Room 2 | Main | Living Ro | 18.86 | 17.19 | Window Floor to Ceil, W/O To Deck, Stone Fireplace |
| Room 3 | Main | Dining Ro | 18.86 | 11.64 | Heated Floor, Combined w/Living, Open Concept |
| Room 4 | Main | Primary B | 15.84 | 14.69 | W/O To Sunroom, 5 Pc Ensuite, Walk-In Closet(s) |
| Room 5 | Main | Bedroom 2 | 15.68 | 12.73 | Heated Floor, North View, W/O To Deck |
| Room 6 | Main | Sunroom | 15.68 | 17.19 | Ceiling Fan(s), Stone Fireplace, North View |
| Room 7 | Basement | Recreatio | 18.86 | 32.96 | Heated Floor, Walk-Out, Dropped Ceiling |
| Room 8 | Basement | Bedroom 3 | 15.81 | 15.94 | Heated Floor, W/O To Patio, Double Closet |
| Room 9 | Basement | Bedroom 4 | 15.51 | 7.68 | Heated Floor, North View, Double Closet |
| Room 10 | Basement | Exercise | 15.68 | 13.02 | Heated Floor, Dropped Ceiling |
| Room 11 |
| Washroom Type | No. of Pieces | Level |
| Washroom Type 1 | 5 | |
| Washroom Type 2 | 4 | |
| Washroom Type 3 | 3 | |
| Washroom Type 4 | 0 | |
| Washroom Type 5 | 0 |
| Total Area: | 0.00 |
| Approximatly Age: | 6-15 |
| Property Type: | Detached |
| Style: | Bungalow |
| Exterior: | Stone, Wood |
| Garage Type: | Built-In |
| (Parking/)Drive: | Private |
| Drive Parking Spaces: | 6 |
| Park #1 | |
| Parking Type: | Private |
| Park #2 | |
| Parking Type: | Private |
| Pool: | None |
| Approximatly Age: | 6-15 |
| Approximatly Square Footage: | 3000-3500 |
| CAC Included: | N |
| Water Included: | N |
| Cabel TV Included: | N |
| Common Elements Included: | N |
| Heat Included: | N |
| Parking Included: | N |
| Condo Tax Included: | N |
| Building Insurance Included: | N |
| Fireplace/Stove: | Y |
| Heat Type: | Radiant |
| Central Air Conditioning: | None |
| Central Vac: | N |
| Laundry Level: | Syste |
| Ensuite Laundry: | F |
| Sewers: | Septic |
$
%
Years
This calculator is for demonstration purposes only. Always consult a professional
financial advisor before making personal financial decisions.
| Although the information displayed is believed to be accurate, no warranties or representations are made of any kind. |
| SNOBAR REALTY GROUP INC. |
|
|
.jpg?src=Custom)
CJ Gidda
Sales Representative
Dir:
647-289-2525
Bus:
905-364-0727
Fax:
905-364-0728
| Virtual Tour | Book Showing | Email a Friend |
Jump To:
At a Glance:
| Type: | Freehold - Detached |
| Area: | Muskoka |
| Municipality: | Muskoka Lakes |
| Neighbourhood: | Watt |
| Style: | Bungalow |
| Approximate Age: | 6-15 |
| Tax: | $5,765.94 |
| Beds: | 2+2 |
| Baths: | 3 |
| Fireplace: | Y |
| Pool: | None |
Locatin Map:
Payment Calculator:

