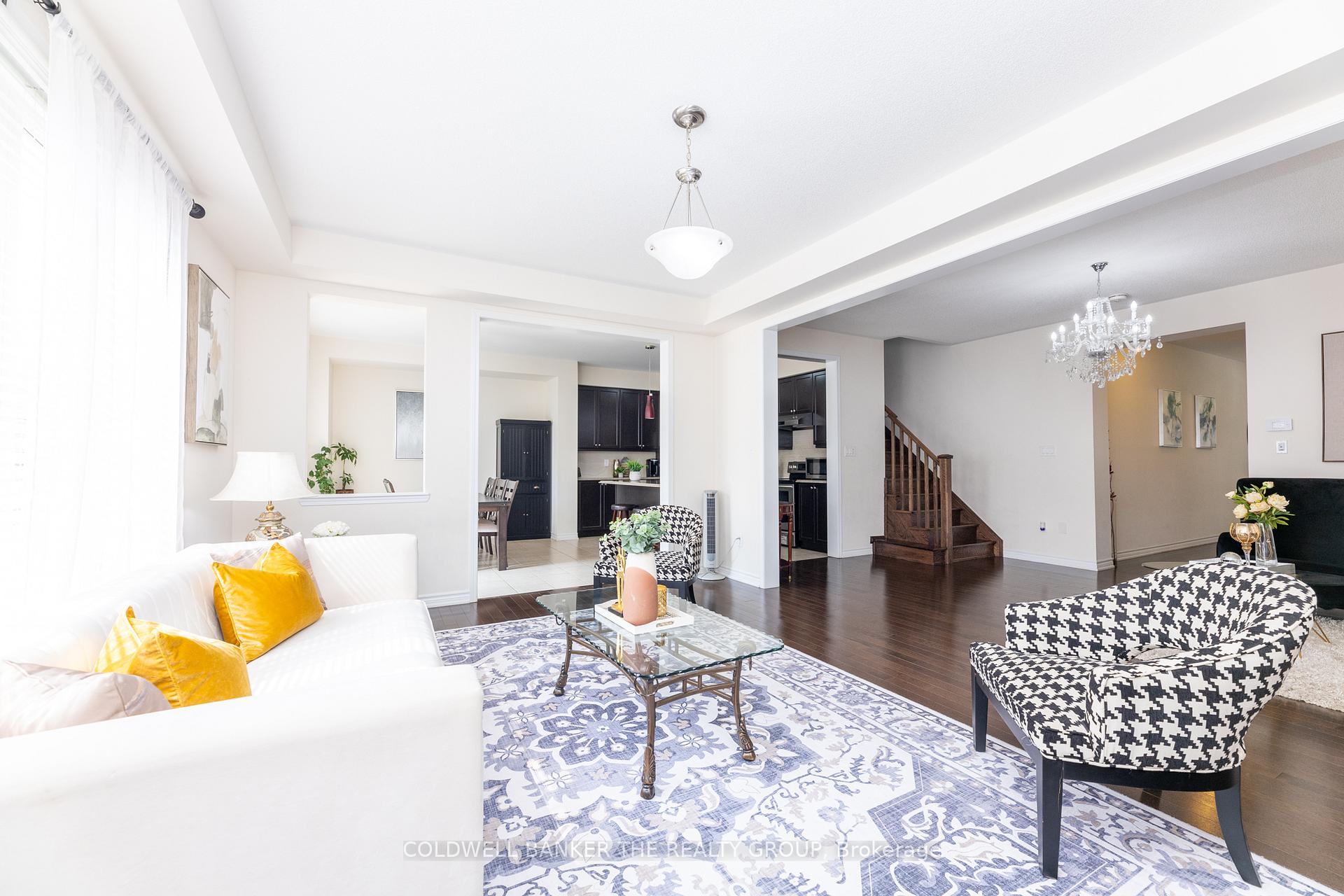$1,299,000
Available - For Sale
Listing ID: W12205957
83 Enford Cres , Brampton, L7A 4C8, Peel
| **Original Owner** Pride of Ownership**Welcome to this immaculately kept**Fully detached home offering nearly 2,500 sq ft (upper levels only) Plus a Legally Finished 2-Bedroom Basement Apartment, Along With An Additional 1-Bedroom Suite With its Own Ensuite Ideal For Family Use Or In-Law Accommodation**No Side Walk**The main floor features a double door entry**9-foot ceilings**Office On Main Floor**Separate living and family rooms**Fully upgraded kitchen with a breakfast area that walks out to a beautifully maintained backyard garden**The bright, open-concept layout creates a seamless flow between living spaces, ideal for modern family living**Upstairs offers four generously sized bedrooms, providing comfort and space for growing families**The legal basement apartment includes a separate entrance, two bedrooms, one bathroom, and a functional design perfect for extended family or rental income**Ideally located in a family-friendly neighborhood near Mount Pleasant GO Station, schools, parks, shopping, and transit*This is a must-see home that truly stands out**Your Client Will Love This Show Piece**please check virtual tour! |
| Price | $1,299,000 |
| Taxes: | $7062.00 |
| Occupancy: | Owner |
| Address: | 83 Enford Cres , Brampton, L7A 4C8, Peel |
| Directions/Cross Streets: | Mayfield & Creditview |
| Rooms: | 12 |
| Rooms +: | 4 |
| Bedrooms: | 4 |
| Bedrooms +: | 2 |
| Family Room: | T |
| Basement: | Separate Ent, Finished |
| Level/Floor | Room | Length(ft) | Width(ft) | Descriptions | |
| Room 1 | Main | Office | 9.38 | 9.09 | Hardwood Floor |
| Room 2 | Main | Living Ro | 16.99 | 11.38 | Hardwood Floor, Open Concept |
| Room 3 | Main | Family Ro | 16.99 | 12.99 | Hardwood Floor, Open Concept |
| Room 4 | Main | Breakfast | 12.6 | 11.78 | Ceramic Floor, W/O To Garden, Open Concept |
| Room 5 | Main | Kitchen | 12.6 | 9.58 | Ceramic Floor, Stainless Steel Appl, Stainless Steel Appl |
| Room 6 | Second | Primary B | 15.97 | 12.99 | Broadloom, 5 Pc Bath, Walk-In Closet(s) |
| Room 7 | Second | Bedroom 2 | 11.97 | 12.37 | Broadloom, Window, Closet |
| Room 8 | Second | Bedroom 3 | 11.38 | 11.18 | Broadloom, Window, Closet |
| Room 9 | Second | Bedroom 4 | 11.38 | 9.97 | Broadloom, Window, Closet |
| Room 10 | Basement | Great Roo | Laminate, Open Concept | ||
| Room 11 | Basement | Bedroom | Laminate, Window, Closet | ||
| Room 12 | Basement | Bedroom | Laminate, Window, Closet |
| Washroom Type | No. of Pieces | Level |
| Washroom Type 1 | 5 | Second |
| Washroom Type 2 | 4 | Second |
| Washroom Type 3 | 2 | Ground |
| Washroom Type 4 | 3 | Basement |
| Washroom Type 5 | 3 | Basement |
| Total Area: | 0.00 |
| Property Type: | Detached |
| Style: | 2-Storey |
| Exterior: | Brick |
| Garage Type: | Attached |
| Drive Parking Spaces: | 2 |
| Pool: | None |
| Approximatly Square Footage: | 2000-2500 |
| CAC Included: | N |
| Water Included: | N |
| Cabel TV Included: | N |
| Common Elements Included: | N |
| Heat Included: | N |
| Parking Included: | N |
| Condo Tax Included: | N |
| Building Insurance Included: | N |
| Fireplace/Stove: | Y |
| Heat Type: | Forced Air |
| Central Air Conditioning: | Central Air |
| Central Vac: | N |
| Laundry Level: | Syste |
| Ensuite Laundry: | F |
| Sewers: | Sewer |
$
%
Years
This calculator is for demonstration purposes only. Always consult a professional
financial advisor before making personal financial decisions.
| Although the information displayed is believed to be accurate, no warranties or representations are made of any kind. |
| COLDWELL BANKER THE REALTY GROUP |
|
|
.jpg?src=Custom)
CJ Gidda
Sales Representative
Dir:
647-289-2525
Bus:
905-364-0727
Fax:
905-364-0728
| Virtual Tour | Book Showing | Email a Friend |
Jump To:
At a Glance:
| Type: | Freehold - Detached |
| Area: | Peel |
| Municipality: | Brampton |
| Neighbourhood: | Northwest Brampton |
| Style: | 2-Storey |
| Tax: | $7,062 |
| Beds: | 4+2 |
| Baths: | 5 |
| Fireplace: | Y |
| Pool: | None |
Locatin Map:
Payment Calculator:










































