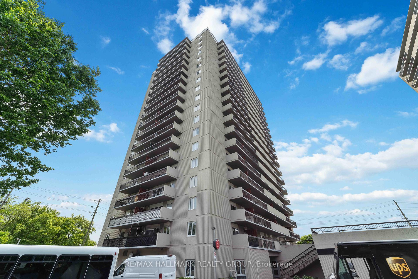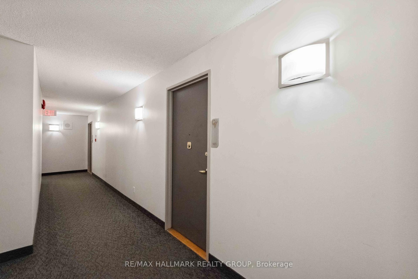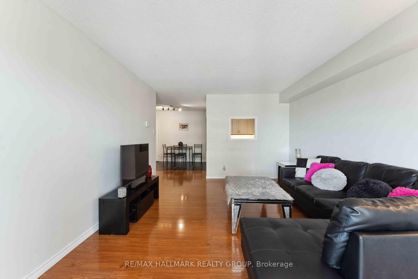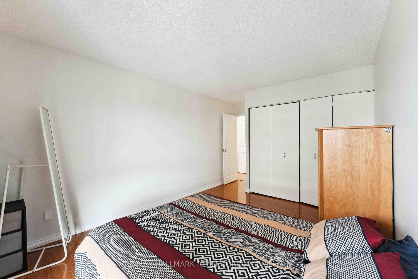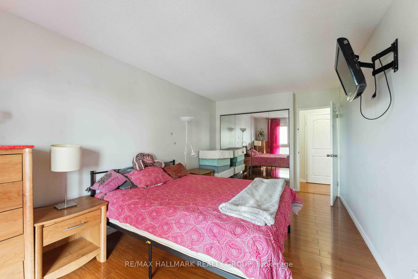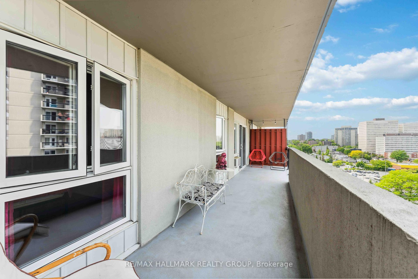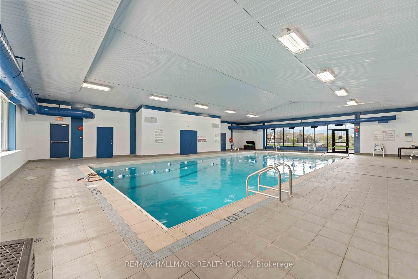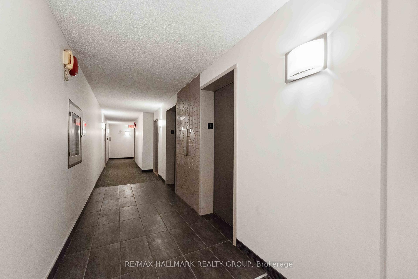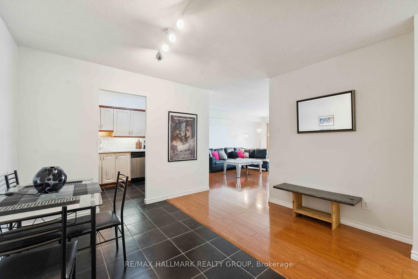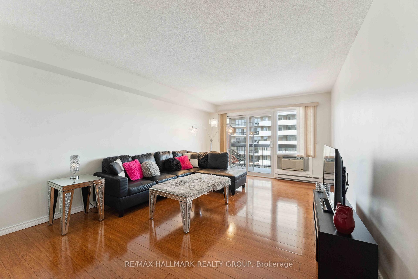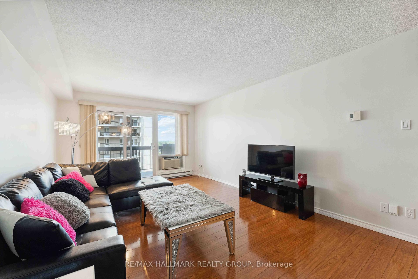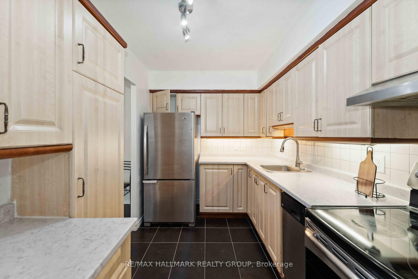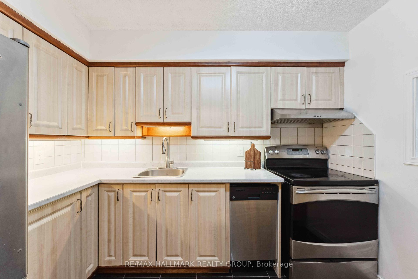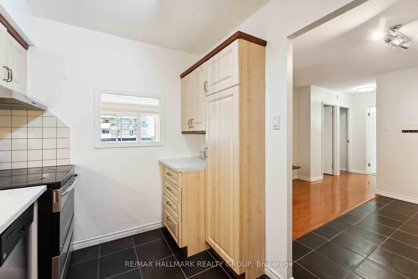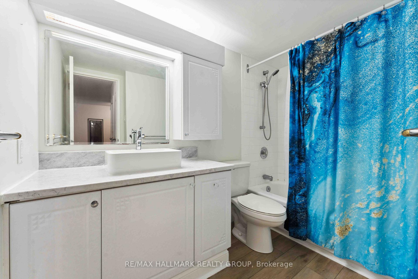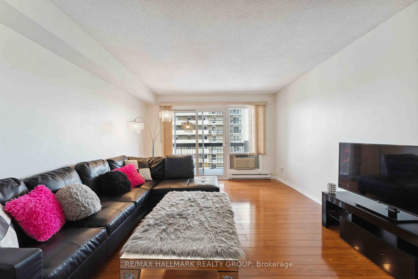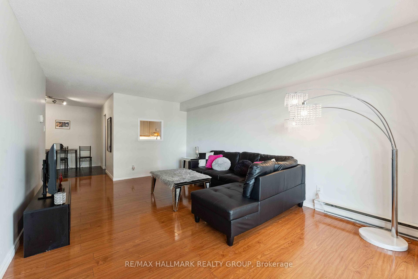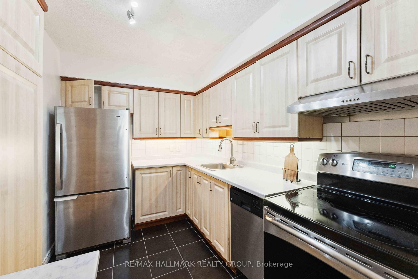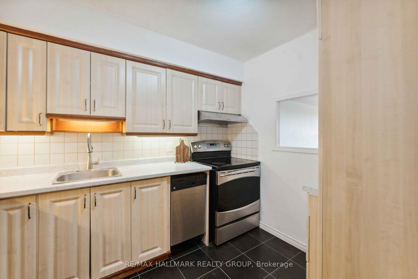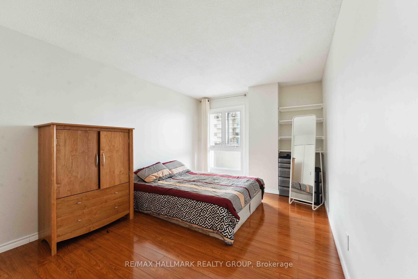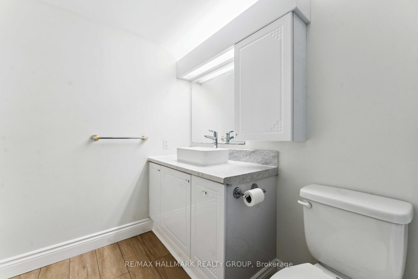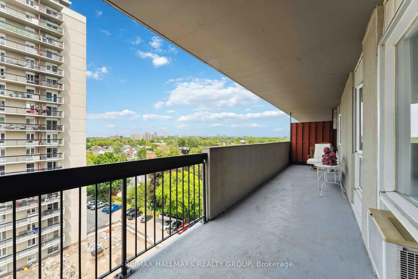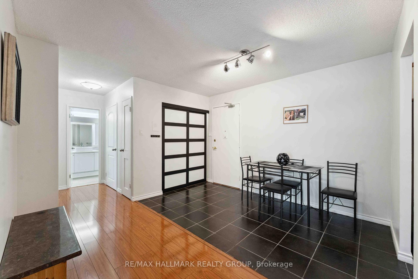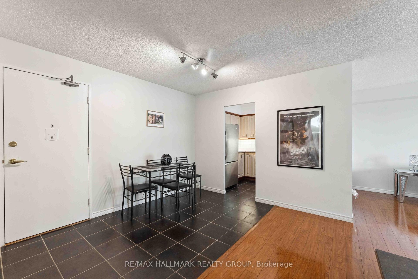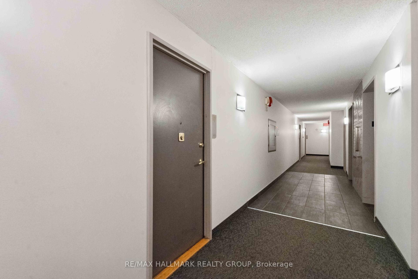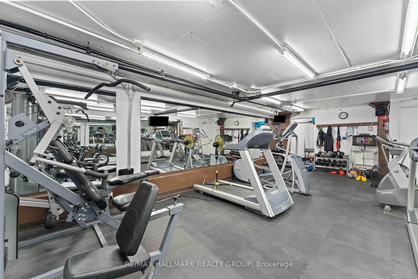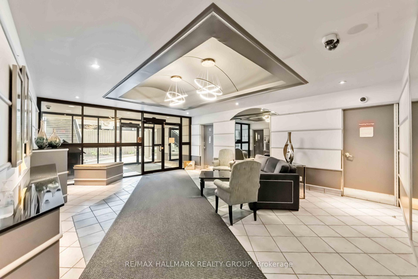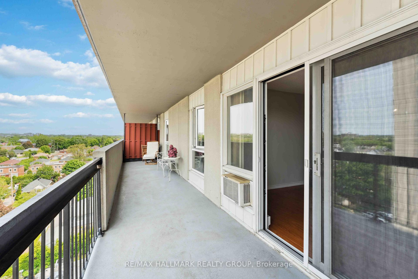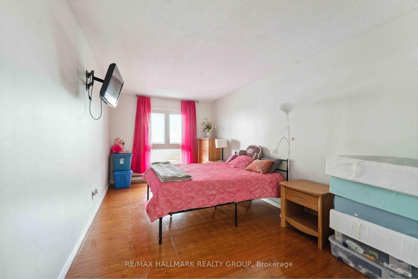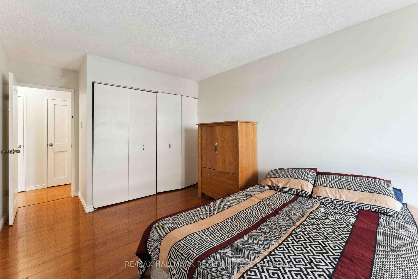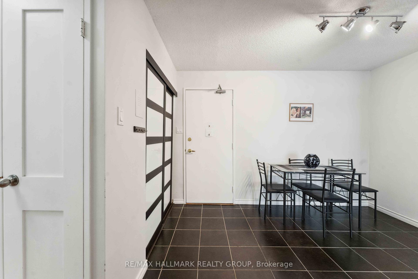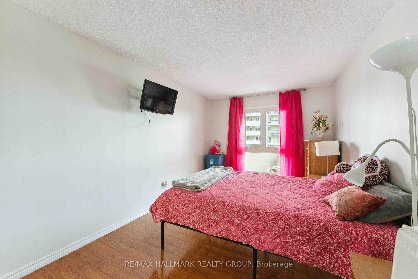$305,000
Available - For Sale
Listing ID: X12195635
158c Mcarthur Aven South , Vanier and Kingsview Park, K1L 8E7, Ottawa
| This beautifully maintained two-bedroom, one-bathroom condo in the sought-after Château Vanier offers the perfect blend of comfort, convenience, and value. Ideally located just minutes from downtown Ottawa, this bright and spacious unit is an excellent opportunity for first-time buyers, downsizers, or investors looking for low-maintenance living in a central location.Inside, you'll find a well-designed layout filled with natural light, featuring large windows and an open-concept living and dining area that leads to a private balconyperfect for enjoying your morning coffee or relaxing after a long day. The kitchen is thoughtfully arranged with ample cabinetry and workspace, making meal prep easy and efficient.Both bedrooms are generously sized and provide a peaceful retreat, while the full bathroom is clean and well-kept. The unit also includes one dedicated parking space and convenient in-unit storage.Residents of Château Vanier enjoy access to fantastic amenities including an indoor pool, fitness centre, sauna, party room, secure entry, and plenty of visitor parking. The building is professionally managed, pet-friendly, and condo fees include all utilities for truly carefree living.Located in the vibrant and growing Vanier neighbourhood, this condo is just a short walk to shopping, restaurants, schools, public transit, and scenic riverside parks. Quick access to the 417 and downtown makes commuting simple and convenient.This is your chance to own a stylish and affordable condo in one of Ottawas most accessible neighbourhoods. Dont miss outbook your private showing today! |
| Price | $305,000 |
| Taxes: | $2562.00 |
| Occupancy: | Owner |
| Address: | 158c Mcarthur Aven South , Vanier and Kingsview Park, K1L 8E7, Ottawa |
| Postal Code: | K1L 8E7 |
| Province/State: | Ottawa |
| Directions/Cross Streets: | Vanier Parkway / McArthur |
| Level/Floor | Room | Length(ft) | Width(ft) | Descriptions | |
| Room 1 | Main | Bedroom | 16.83 | 7.41 | |
| Room 2 | Main | Bedroom 2 | 15.48 | 9.97 | |
| Room 3 | Main | Bathroom | 6.99 | 4.99 | |
| Room 4 | Main | Kitchen | 10.23 | 7.41 | |
| Room 5 | Main | Dining Ro | 12.14 | 11.38 | |
| Room 6 | Main | Living Ro | 17.97 | 11.97 |
| Washroom Type | No. of Pieces | Level |
| Washroom Type 1 | 3 | |
| Washroom Type 2 | 0 | |
| Washroom Type 3 | 0 | |
| Washroom Type 4 | 0 | |
| Washroom Type 5 | 0 |
| Total Area: | 0.00 |
| Washrooms: | 1 |
| Heat Type: | Baseboard |
| Central Air Conditioning: | None |
$
%
Years
This calculator is for demonstration purposes only. Always consult a professional
financial advisor before making personal financial decisions.
| Although the information displayed is believed to be accurate, no warranties or representations are made of any kind. |
| RE/MAX HALLMARK REALTY GROUP |
|
|
.jpg?src=Custom)
CJ Gidda
Sales Representative
Dir:
647-289-2525
Bus:
905-364-0727
Fax:
905-364-0728
| Book Showing | Email a Friend |
Jump To:
At a Glance:
| Type: | Com - Condo Apartment |
| Area: | Ottawa |
| Municipality: | Vanier and Kingsview Park |
| Neighbourhood: | 3404 - Vanier |
| Style: | Apartment |
| Tax: | $2,562 |
| Maintenance Fee: | $571.44 |
| Beds: | 2 |
| Baths: | 1 |
| Fireplace: | N |
Locatin Map:
Payment Calculator:

