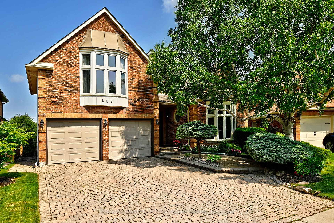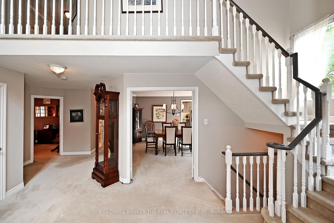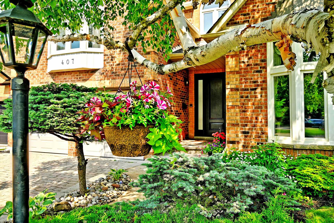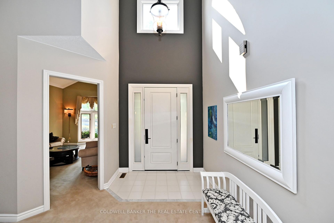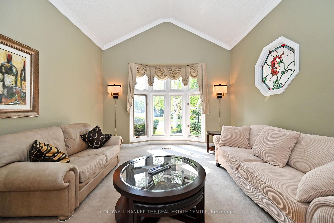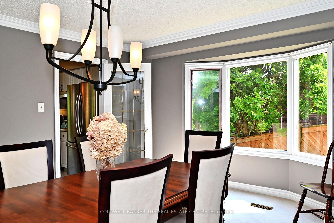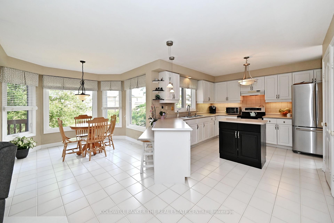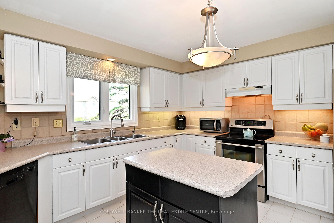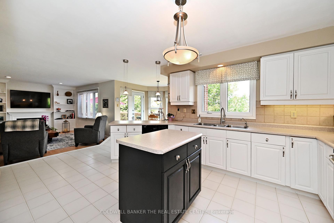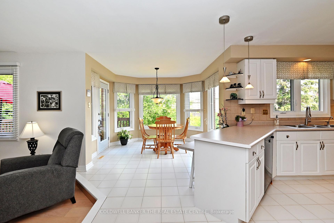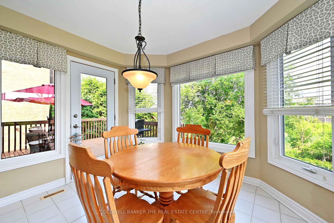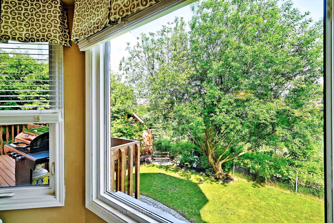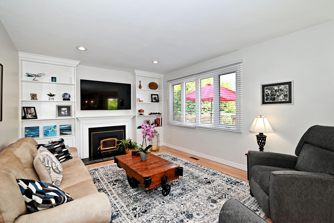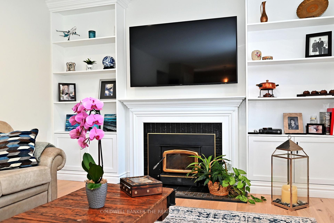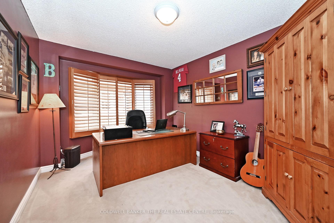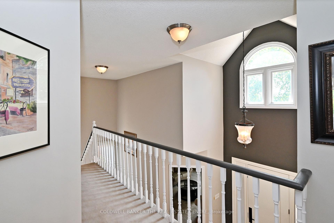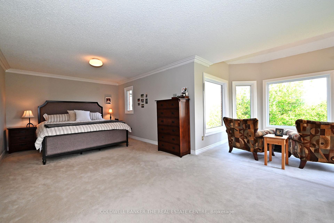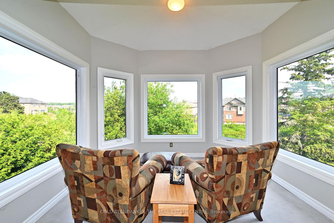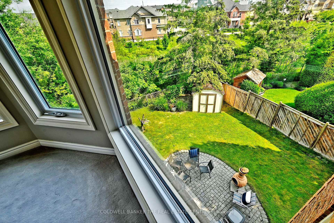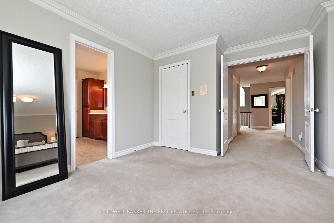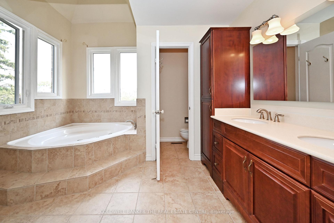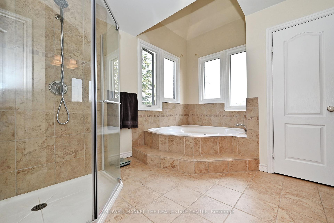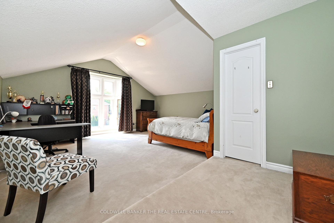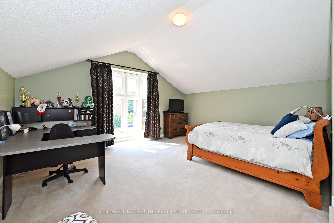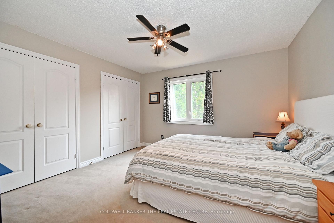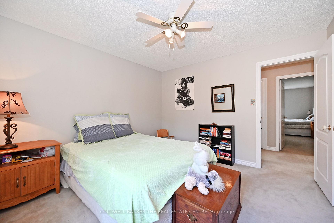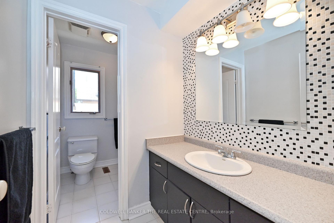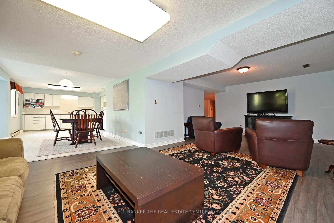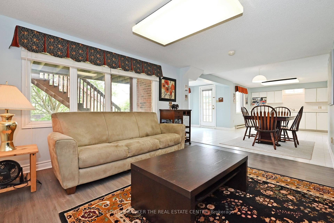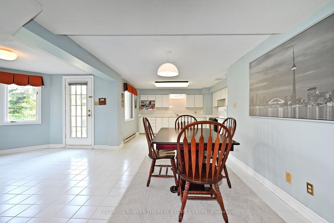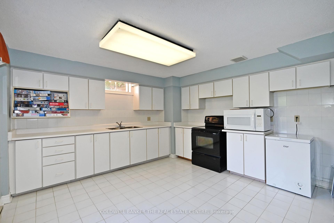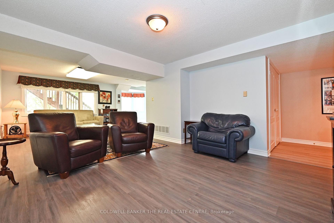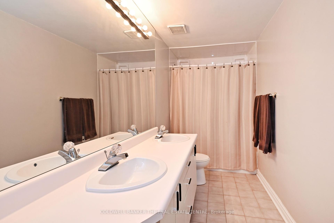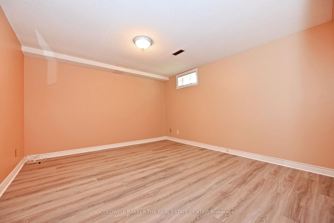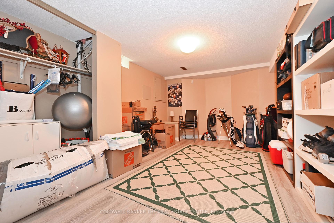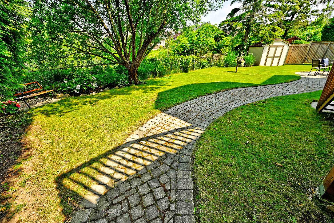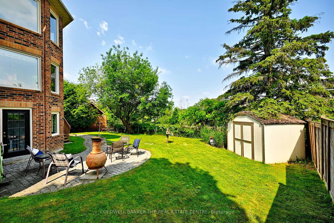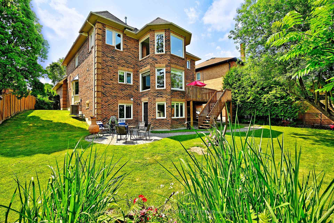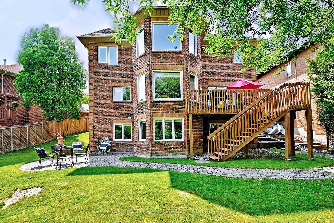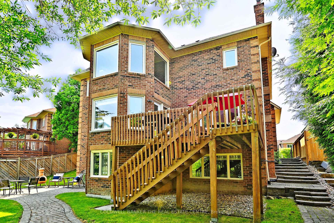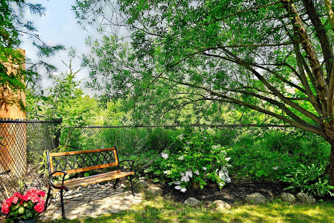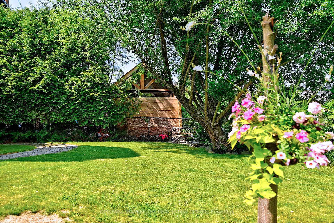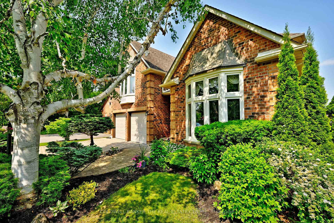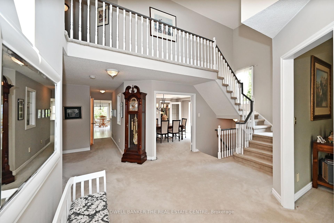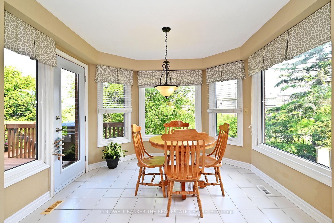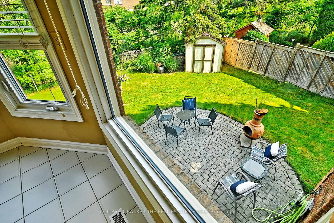$1,699,900
Available - For Sale
Listing ID: N12217629
407 Fairway Gard , Newmarket, L3X 1B7, York
| Welcome to one of the most desirable streets in the prestigious Glenway subdivision , where this stunning home offer you over 3500 sq ft of grand living space plus one of the largest and most impressive walk out basements in the area.- perfect for extended family or in-laws. . The main floor offers you all the must haves and is enhanced by the abundance of windows allowing natural light through out. Step into the elegant living room with vaulted ceiling. The heart of the home is the open concept family sized kitchen and family room-, ideal for entertaining or everyday comfort. The formal dining room, enhanced by a charming bay window, offers both warmth and character for special gatherings. Working from home ? You will appreciate the convenience and privacy of a dedicated main floor office. Upstairs the spacious layout continues with four generous sized bedrooms. spacious bedrooms. .The primary bedroom is a true retreat, featuring a luxurious 5 pce ensuite bath and a serene sitting area, framed by picturesque windows - perfect for unwinding with a view. One of the secondary bedrooms stands out with its vaulted ceiling- making it a great option as a playroom ,or a second office. The fully finished walk out basement is a standout feature, designed with comfort and space in mind. It includes a bright and airy living area, eat in kitchen, five pce bath and two bedrooms.While not currently retrofit, this space is ideal for multigenerational living. The large windows and walk out to the backyard create and open and above ground feel thats rarely found in basement living .Step outside to a private backyard oasis, , where the large deck-overloooks the pond behind. - such tranquility. The interlock driveway and walk ways add to the elegance of this property.Located close to all you and your family will need. |
| Price | $1,699,900 |
| Taxes: | $8925.41 |
| Assessment Year: | 2024 |
| Occupancy: | Owner |
| Address: | 407 Fairway Gard , Newmarket, L3X 1B7, York |
| Directions/Cross Streets: | Davis Drive and Crossland Gate |
| Rooms: | 9 |
| Rooms +: | 4 |
| Bedrooms: | 4 |
| Bedrooms +: | 2 |
| Family Room: | T |
| Basement: | Finished wit, Separate Ent |
| Level/Floor | Room | Length(ft) | Width(ft) | Descriptions | |
| Room 1 | Main | Living Ro | 17.32 | 12.92 | Vaulted Ceiling(s), Separate Room, Broadloom |
| Room 2 | Main | Dining Ro | 15.06 | 13.25 | French Doors, Bay Window, Broadloom |
| Room 3 | Main | Kitchen | 15.06 | 11.28 | Pantry, Double Sink, Centre Island |
| Room 4 | Main | Breakfast | 12.3 | 10.89 | Eat-in Kitchen, Walk-Out, Overlook Greenbelt |
| Room 5 | Main | Family Ro | 16.79 | 12.5 | Gas Fireplace, Hardwood Floor, B/I Shelves |
| Room 6 | Main | Office | 14.17 | 9.97 | French Doors, Broadloom |
| Room 7 | Second | Primary B | 22.57 | 11.38 | Combined w/Sitting, 5 Pc Ensuite, Walk-In Closet(s) |
| Room 8 | Second | Sitting | 9.35 | 10.99 | Combined w/Primary, Bay Window, Broadloom |
| Room 9 | Second | Bedroom 2 | 17.97 | 20.2 | Vaulted Ceiling(s), Walk-In Closet(s), Broadloom |
| Room 10 | Second | Bedroom 3 | 11.71 | 12.92 | Broadloom |
| Room 11 | Second | Bedroom 4 | 12.69 | 12.92 | Broadloom |
| Room 12 | Basement | Living Ro | 25.72 | 13.12 | Laminate, Above Grade Window |
| Room 13 | Basement | Kitchen | 11.94 | 11.48 | Eat-in Kitchen, Above Grade Window, Ceramic Floor |
| Room 14 | Basement | Breakfast | 8.95 | 10.82 | Ceramic Floor, W/O To Yard |
| Room 15 | Basement | Bedroom | 13.12 | 12.04 | Laminate |
| Washroom Type | No. of Pieces | Level |
| Washroom Type 1 | 2 | |
| Washroom Type 2 | 4 | |
| Washroom Type 3 | 5 | |
| Washroom Type 4 | 0 | |
| Washroom Type 5 | 0 |
| Total Area: | 0.00 |
| Property Type: | Detached |
| Style: | 2-Storey |
| Exterior: | Brick |
| Garage Type: | Built-In |
| (Parking/)Drive: | Private Do |
| Drive Parking Spaces: | 4 |
| Park #1 | |
| Parking Type: | Private Do |
| Park #2 | |
| Parking Type: | Private Do |
| Pool: | None |
| Other Structures: | Garden Shed |
| Approximatly Square Footage: | 3500-5000 |
| Property Features: | Fenced Yard, Lake/Pond |
| CAC Included: | N |
| Water Included: | N |
| Cabel TV Included: | N |
| Common Elements Included: | N |
| Heat Included: | N |
| Parking Included: | N |
| Condo Tax Included: | N |
| Building Insurance Included: | N |
| Fireplace/Stove: | Y |
| Heat Type: | Forced Air |
| Central Air Conditioning: | Central Air |
| Central Vac: | N |
| Laundry Level: | Syste |
| Ensuite Laundry: | F |
| Sewers: | Sewer |
$
%
Years
This calculator is for demonstration purposes only. Always consult a professional
financial advisor before making personal financial decisions.
| Although the information displayed is believed to be accurate, no warranties or representations are made of any kind. |
| COLDWELL BANKER THE REAL ESTATE CENTRE |
|
|
.jpg?src=Custom)
CJ Gidda
Sales Representative
Dir:
647-289-2525
Bus:
905-364-0727
Fax:
905-364-0728
| Virtual Tour | Book Showing | Email a Friend |
Jump To:
At a Glance:
| Type: | Freehold - Detached |
| Area: | York |
| Municipality: | Newmarket |
| Neighbourhood: | Glenway Estates |
| Style: | 2-Storey |
| Tax: | $8,925.41 |
| Beds: | 4+2 |
| Baths: | 4 |
| Fireplace: | Y |
| Pool: | None |
Locatin Map:
Payment Calculator:

