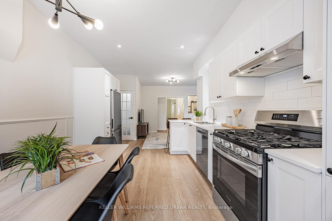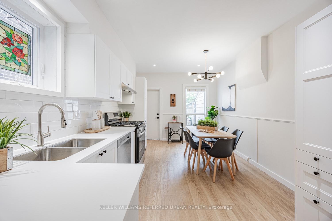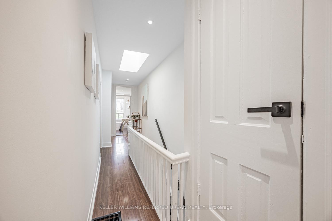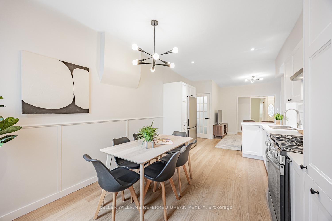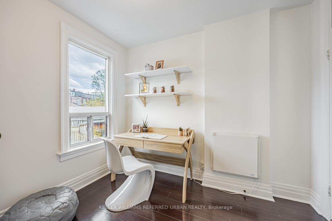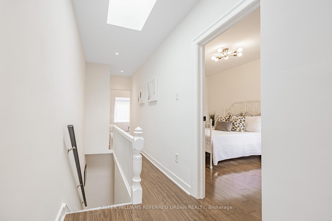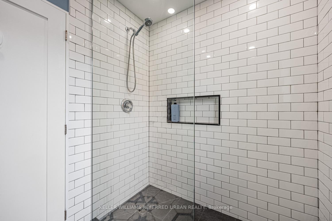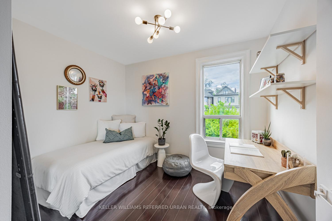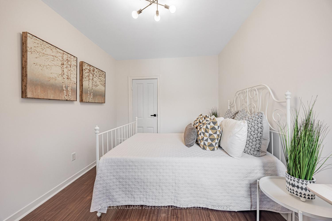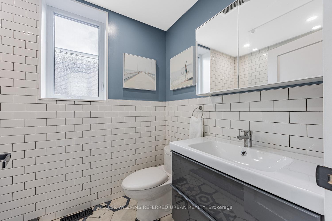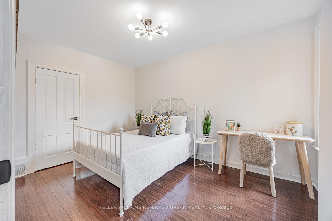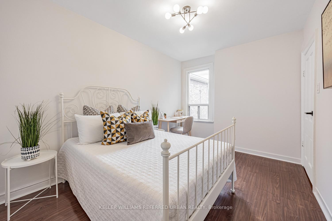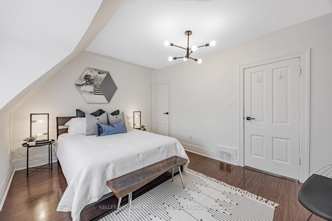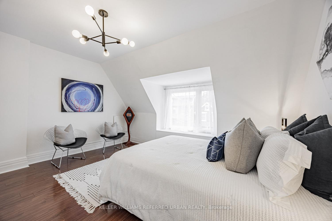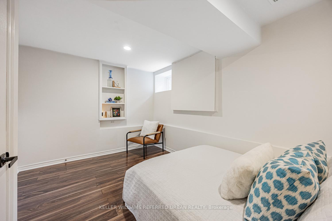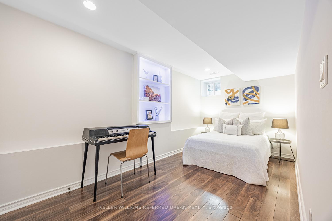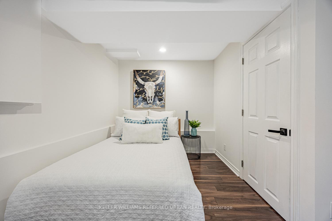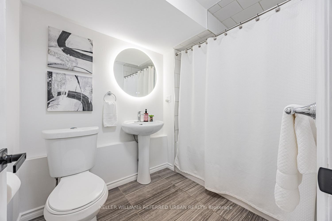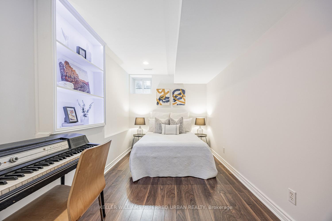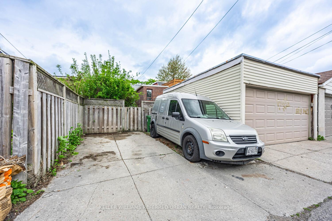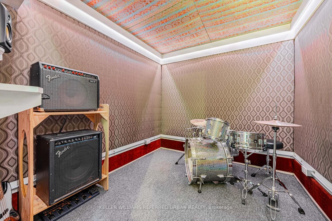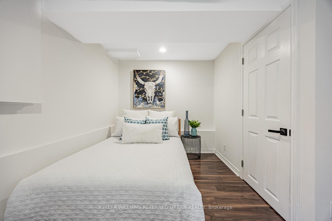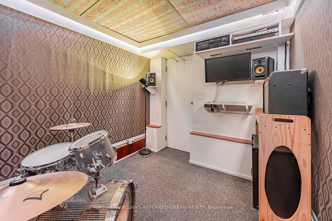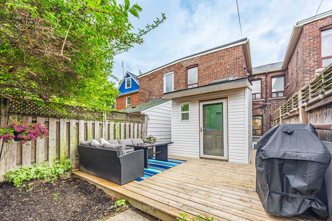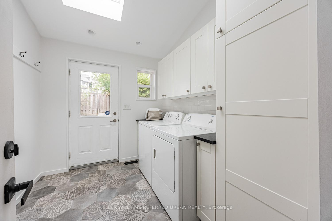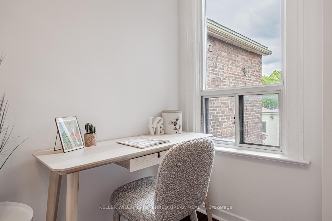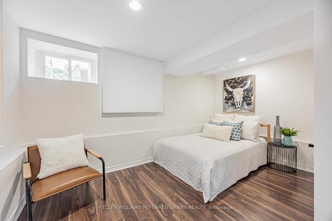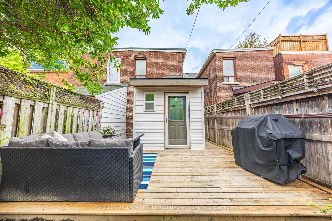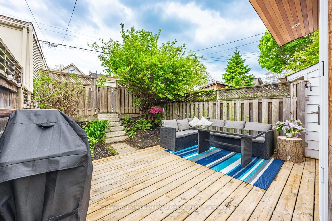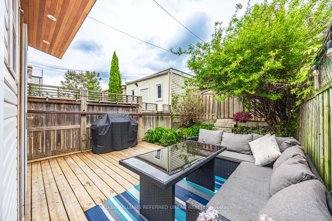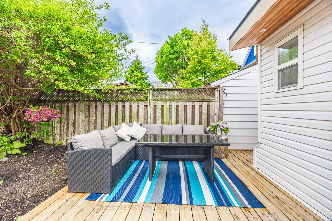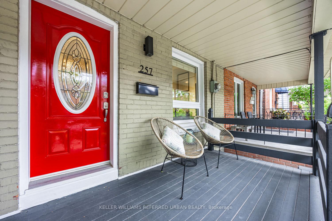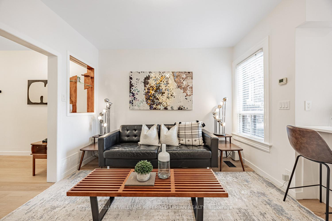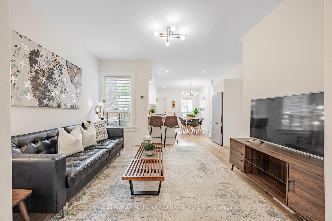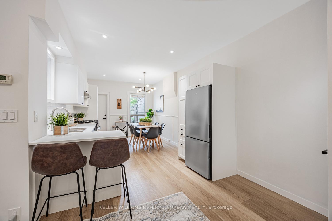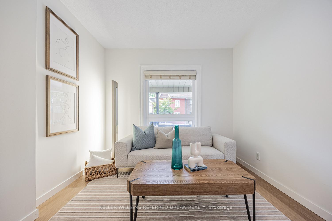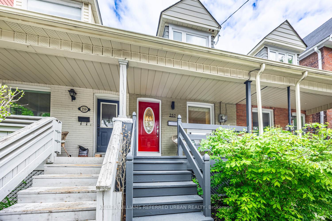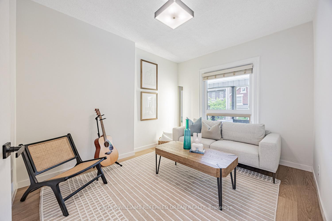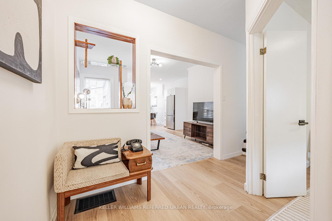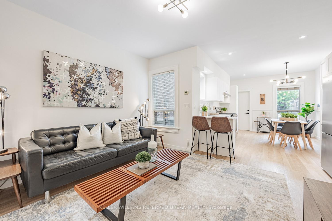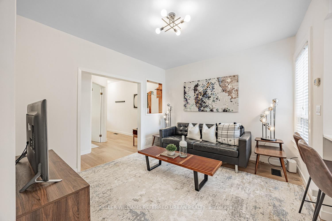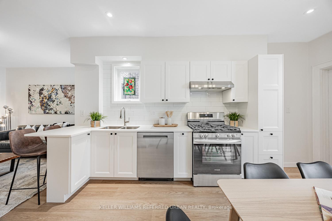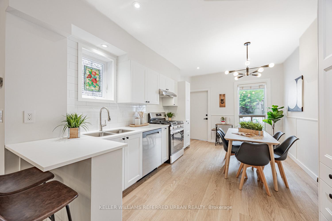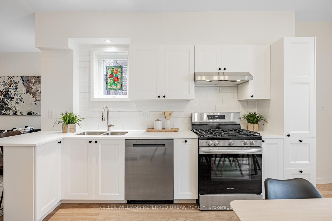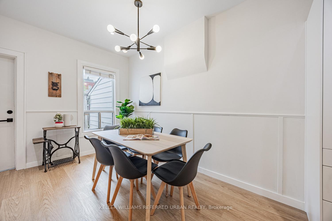$1,580,000
Available - For Sale
Listing ID: C12180209
257 Montrose Aven , Toronto, M6G 3G6, Toronto
| Just. Move. In. Walk up the sidewalk and you'll find a picture perfect classic College Street home. The porch is right-sized and perched ideally for friendly conversations with your incredible neighbours or watching the world go by. Bliss. Open the front door and take in a stunning open concept living/dining/kitchen area with a bonus separate family room, as well as a main floor laundry/mudroom walkout off the back to solve all your downtown Toronto home storage/coat/shoes issues. Wander upstairs and find three full bedrooms that don't disappoint in size. The washroom? Outfitted for a modern family who likes style and functionality. Speaking of function, if more space rather than less is your thing, the basement will certainly make you smile. Two, that's right, two more bedrooms, a four piece bathroom, efficient workroom as well as a sound-dampened studio/den. Back upstairs, walk out to the backyard and you'll find a peaceful sundeck, fully fenced garden, and a rear gate that leads to parking for two cars. Space, serenity and style. It's all here. Now all it needs is...you. Above average home inspection report available for review. Open houses Saturday and Sunday 2-4 pm. |
| Price | $1,580,000 |
| Taxes: | $6628.42 |
| Occupancy: | Owner |
| Address: | 257 Montrose Aven , Toronto, M6G 3G6, Toronto |
| Directions/Cross Streets: | College and Montrose |
| Rooms: | 8 |
| Rooms +: | 4 |
| Bedrooms: | 3 |
| Bedrooms +: | 2 |
| Family Room: | T |
| Basement: | Finished, Full |
| Level/Floor | Room | Length(ft) | Width(ft) | Descriptions | |
| Room 1 | Main | Foyer | 15.15 | 4 | |
| Room 2 | Main | Living Ro | 10.99 | 11.68 | Open Concept, Large Window |
| Room 3 | Main | Family Ro | 12 | 10.07 | Large Window, Overlooks Frontyard, Separate Room |
| Room 4 | Main | Kitchen | 16.01 | 10.5 | Combined w/Dining, Breakfast Bar, Stainless Steel Appl |
| Room 5 | Main | Dining Ro | 16.01 | 10.5 | Pot Lights, Wainscoting, W/O To Yard |
| Room 6 | Main | Laundry | 9.15 | 7.58 | W/O To Sundeck, Skylight, Ceramic Floor |
| Room 7 | Second | Primary B | 12.23 | 14.92 | Bay Window, Overlooks Frontyard, Closet |
| Room 8 | Second | Bedroom 2 | 12.33 | 9.15 | Closet, Large Window, Overlooks Backyard |
| Room 9 | Second | Bedroom 3 | 8.23 | 10.66 | B/I Shelves, Large Window, Overlooks Backyard |
| Room 10 | Lower | Bedroom 4 | 8.33 | 13.68 | Pot Lights, Closet, Window |
| Room 11 | Lower | Bedroom 5 | 14.99 | 7.68 | B/I Shelves, Closet, Window |
| Room 12 | Lower | Utility R | 6.99 | 9.15 | |
| Room 13 | Lower | Media Roo | 8.99 | 8 | Recessed Lighting, Accoustic Ceiling, Broadloom |
| Washroom Type | No. of Pieces | Level |
| Washroom Type 1 | 3 | Second |
| Washroom Type 2 | 4 | Lower |
| Washroom Type 3 | 0 | |
| Washroom Type 4 | 0 | |
| Washroom Type 5 | 0 |
| Total Area: | 0.00 |
| Property Type: | Att/Row/Townhouse |
| Style: | 2-Storey |
| Exterior: | Brick Front, Vinyl Siding |
| Garage Type: | None |
| Drive Parking Spaces: | 2 |
| Pool: | None |
| Approximatly Square Footage: | 1100-1500 |
| Property Features: | Public Trans, Arts Centre |
| CAC Included: | N |
| Water Included: | N |
| Cabel TV Included: | N |
| Common Elements Included: | N |
| Heat Included: | N |
| Parking Included: | N |
| Condo Tax Included: | N |
| Building Insurance Included: | N |
| Fireplace/Stove: | N |
| Heat Type: | Forced Air |
| Central Air Conditioning: | Central Air |
| Central Vac: | N |
| Laundry Level: | Syste |
| Ensuite Laundry: | F |
| Sewers: | Sewer |
$
%
Years
This calculator is for demonstration purposes only. Always consult a professional
financial advisor before making personal financial decisions.
| Although the information displayed is believed to be accurate, no warranties or representations are made of any kind. |
| KELLER WILLIAMS REFERRED URBAN REALTY |
|
|
.jpg?src=Custom)
CJ Gidda
Sales Representative
Dir:
647-289-2525
Bus:
905-364-0727
Fax:
905-364-0728
| Virtual Tour | Book Showing | Email a Friend |
Jump To:
At a Glance:
| Type: | Freehold - Att/Row/Townhouse |
| Area: | Toronto |
| Municipality: | Toronto C01 |
| Neighbourhood: | Palmerston-Little Italy |
| Style: | 2-Storey |
| Tax: | $6,628.42 |
| Beds: | 3+2 |
| Baths: | 2 |
| Fireplace: | N |
| Pool: | None |
Locatin Map:
Payment Calculator:

