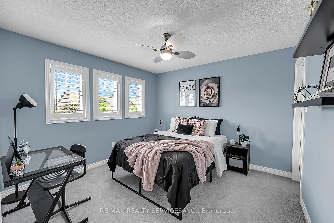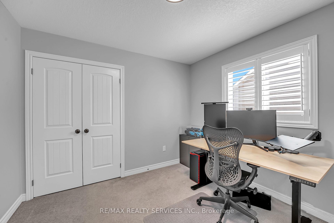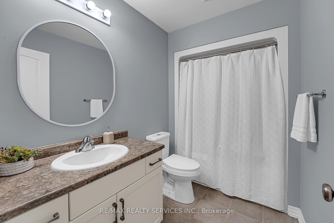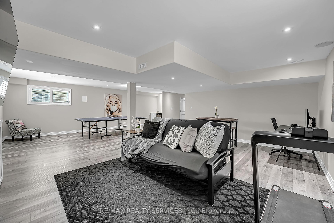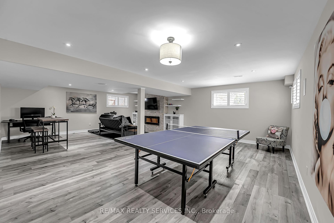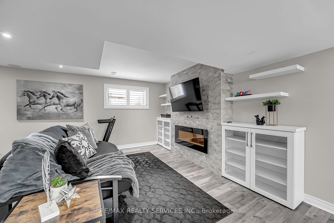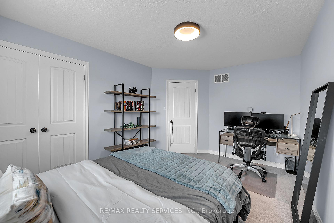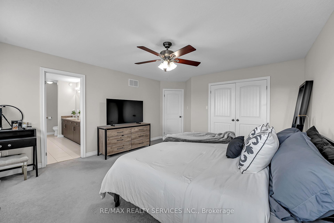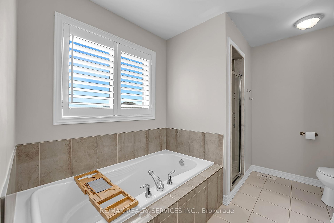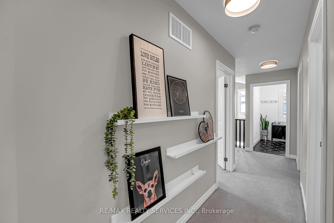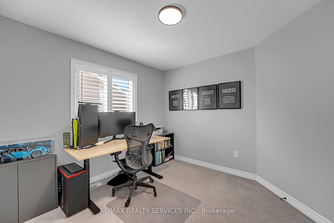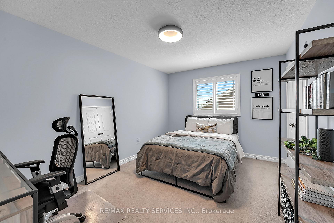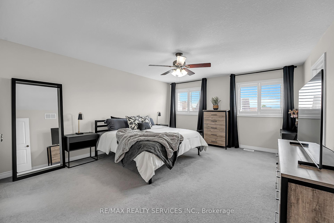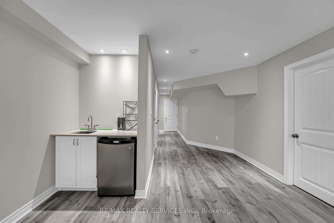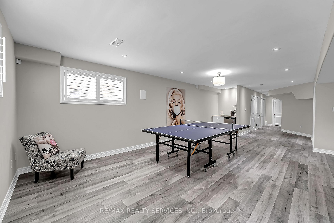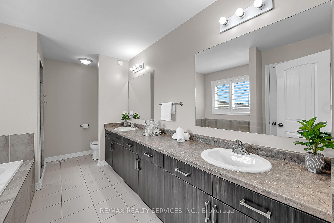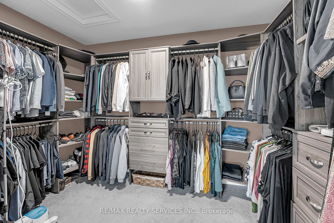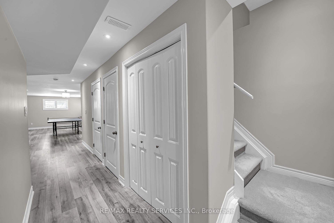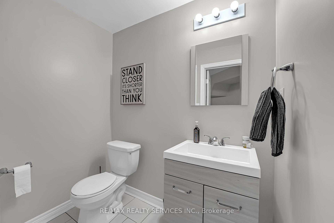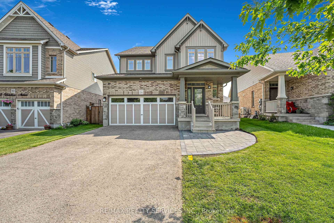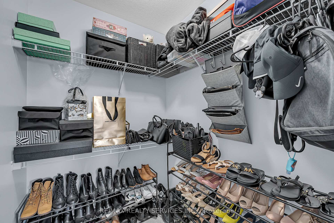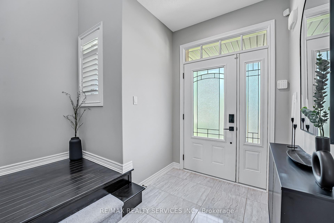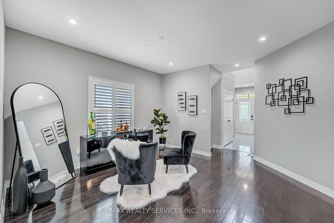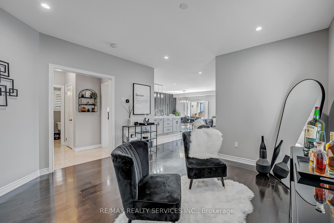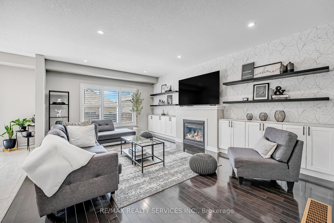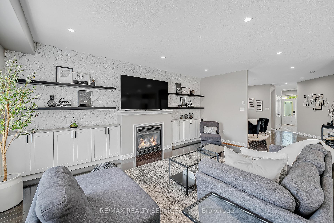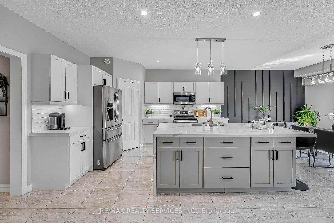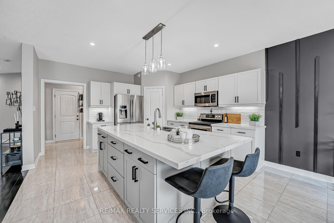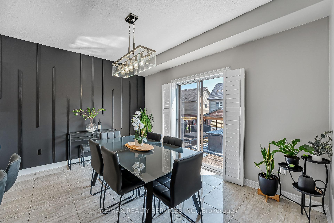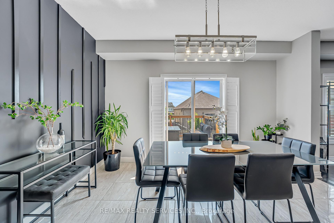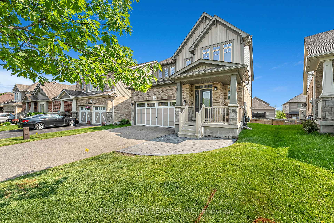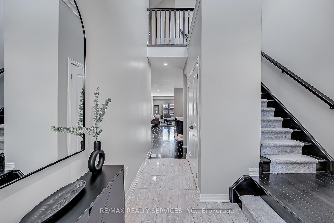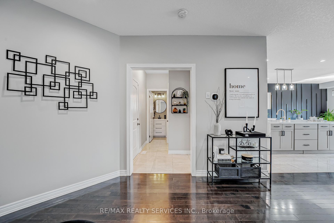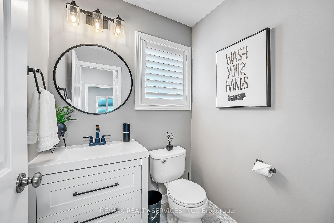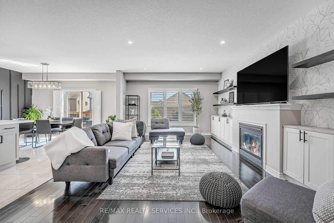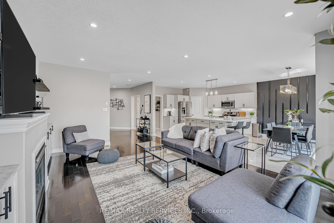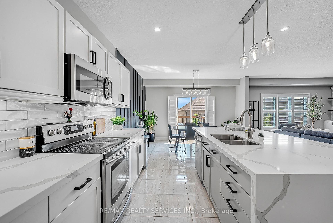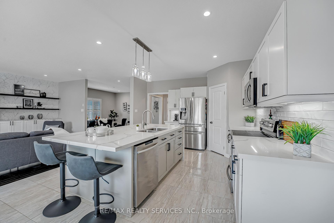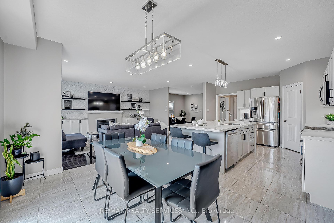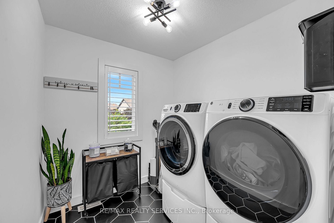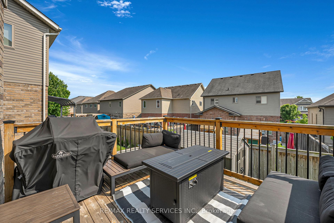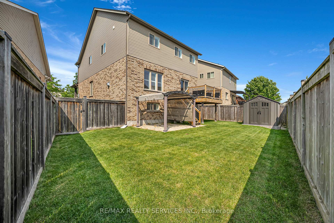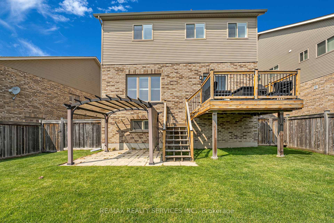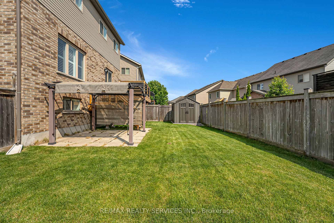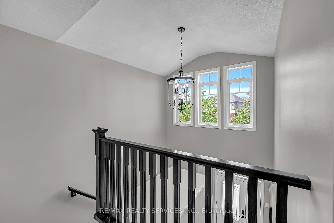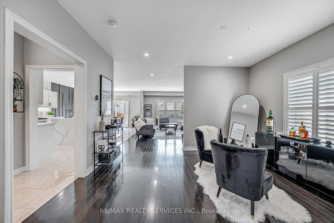$1,249,000
Available - For Sale
Listing ID: W12216748
26 Wardlaw Aven , Orangeville, L9W 6K1, Dufferin
| Stylish, spacious, and move-in ready, this beautifully upgraded Middleton II model offers approx. 2,476 sq ft above grade plus a fully finished basement with large lookout windows. The main level features a stunning white kitchen (2022) with quartz waterfall double island, open to a cozy living room with custom built-ins, feature wall, and gas fireplace, plus sliding doors to a large deck, 12x12 patio, and backyard with garden shed. Enjoy a formal dining area that can double as a den, 9' ceilings, maple staircase, updated powder room (2021), and vaulted entry with new light fixture. The interlock in the front is brand new, adding to the homes great curb appeal. Upstairs boasts 4 spacious bedrooms, a recently renovated laundry room, and a serene primary suite with custom walk-in closet and ensuite bath with soaker tub and full-size linen closet. The basement offers a large rec room with wet bar, laminate flooring, and above-grade windows. Recent updates include kitchen (2022), furnace (2022), basement (2017), and more. Extras: 200 AMP service, water softener (owned), rough-in central vac, and all appliances included. Located near great schools, parks, and trails this one checks all the boxes! |
| Price | $1,249,000 |
| Taxes: | $7685.00 |
| Assessment Year: | 2024 |
| Occupancy: | Owner |
| Address: | 26 Wardlaw Aven , Orangeville, L9W 6K1, Dufferin |
| Directions/Cross Streets: | Parkinson Crescent/Wardlaw Ave |
| Rooms: | 9 |
| Rooms +: | 1 |
| Bedrooms: | 4 |
| Bedrooms +: | 0 |
| Family Room: | F |
| Basement: | Finished, Full |
| Level/Floor | Room | Length(ft) | Width(ft) | Descriptions | |
| Room 1 | Main | Kitchen | 14.01 | 11.74 | Ceramic Floor, Quartz Counter, Backsplash |
| Room 2 | Main | Breakfast | 14.01 | 10 | Ceramic Floor, W/O To Deck, Combined w/Kitchen |
| Room 3 | Main | Living Ro | 14.01 | 19.48 | Hardwood Floor, Fireplace, B/I Shelves |
| Room 4 | Main | Dining Ro | 10 | 12.99 | Hardwood Floor, Open Concept, California Shutters |
| Room 5 | Upper | Primary B | 14.33 | 16.24 | Broadloom, Ensuite Bath, Walk-In Closet(s) |
| Room 6 | Upper | Bedroom 2 | 14.17 | 10.59 | Broadloom, Window, Walk-In Closet(s) |
| Room 7 | Upper | Bedroom 3 | 10.17 | 10.76 | Broadloom, Window, Closet |
| Room 8 | Upper | Bedroom 4 | 14.4 | 11.15 | Broadloom, Window, Closet |
| Room 9 | Upper | Laundry | Ceramic Floor, Window, B/I Shelves |
| Washroom Type | No. of Pieces | Level |
| Washroom Type 1 | 5 | Upper |
| Washroom Type 2 | 4 | Upper |
| Washroom Type 3 | 2 | Main |
| Washroom Type 4 | 2 | Lower |
| Washroom Type 5 | 0 |
| Total Area: | 0.00 |
| Property Type: | Detached |
| Style: | 2-Storey |
| Exterior: | Brick, Vinyl Siding |
| Garage Type: | Attached |
| Drive Parking Spaces: | 4 |
| Pool: | None |
| Approximatly Square Footage: | 2000-2500 |
| Property Features: | Fenced Yard, Park |
| CAC Included: | N |
| Water Included: | N |
| Cabel TV Included: | N |
| Common Elements Included: | N |
| Heat Included: | N |
| Parking Included: | N |
| Condo Tax Included: | N |
| Building Insurance Included: | N |
| Fireplace/Stove: | Y |
| Heat Type: | Forced Air |
| Central Air Conditioning: | Central Air |
| Central Vac: | N |
| Laundry Level: | Syste |
| Ensuite Laundry: | F |
| Sewers: | Sewer |
$
%
Years
This calculator is for demonstration purposes only. Always consult a professional
financial advisor before making personal financial decisions.
| Although the information displayed is believed to be accurate, no warranties or representations are made of any kind. |
| RE/MAX REALTY SERVICES INC. |
|
|
.jpg?src=Custom)
CJ Gidda
Sales Representative
Dir:
647-289-2525
Bus:
905-364-0727
Fax:
905-364-0728
| Book Showing | Email a Friend |
Jump To:
At a Glance:
| Type: | Freehold - Detached |
| Area: | Dufferin |
| Municipality: | Orangeville |
| Neighbourhood: | Orangeville |
| Style: | 2-Storey |
| Tax: | $7,685 |
| Beds: | 4 |
| Baths: | 4 |
| Fireplace: | Y |
| Pool: | None |
Locatin Map:
Payment Calculator:

