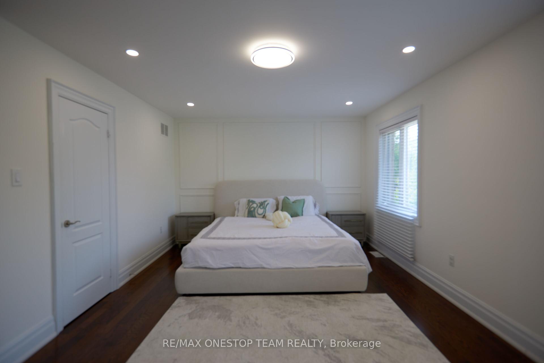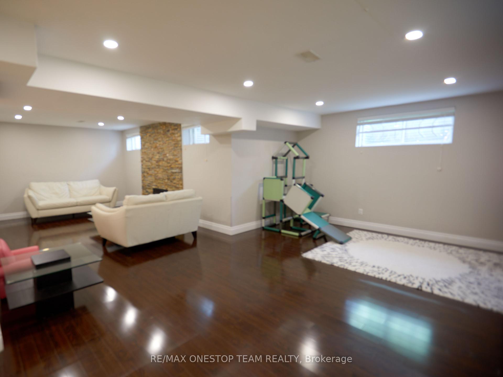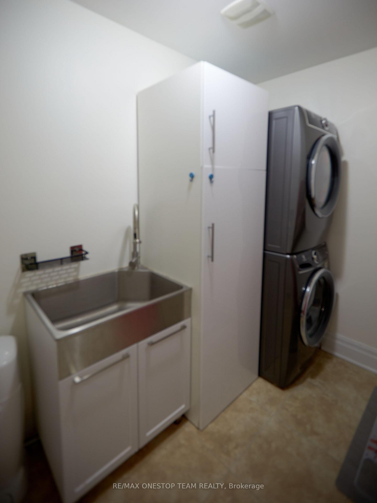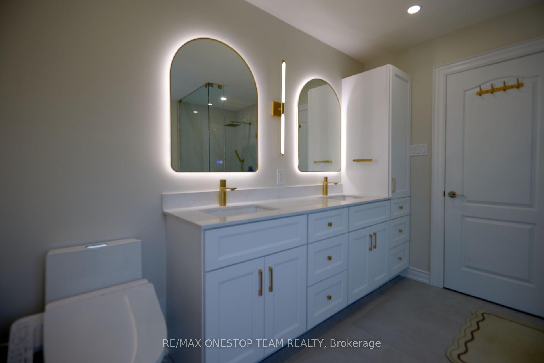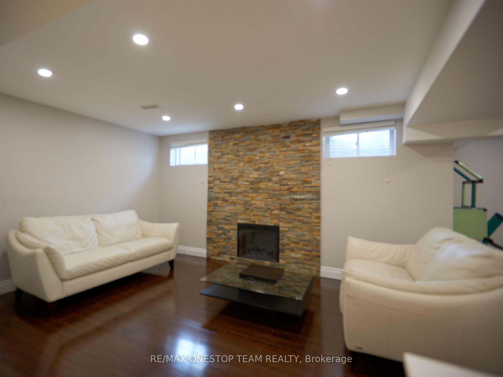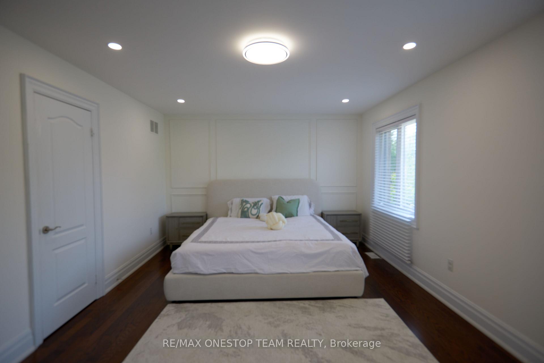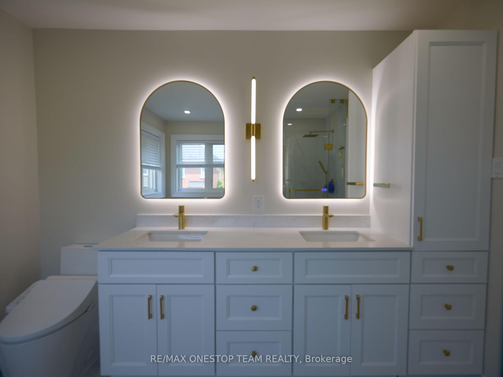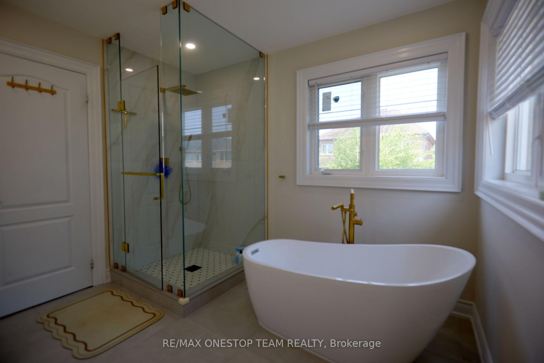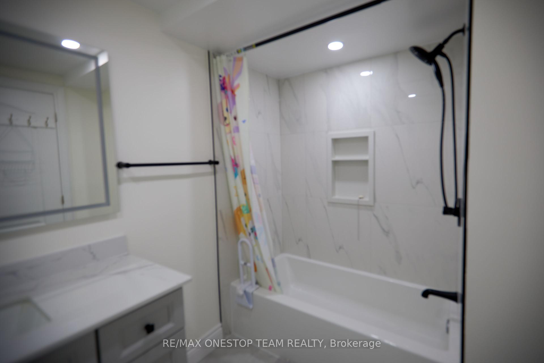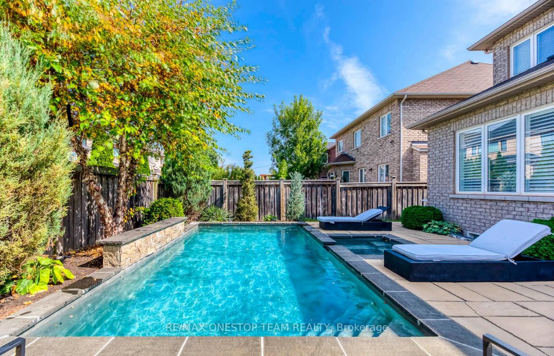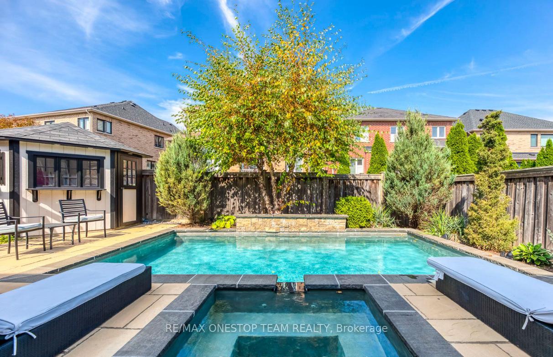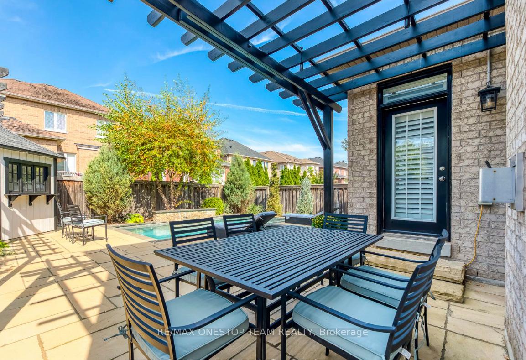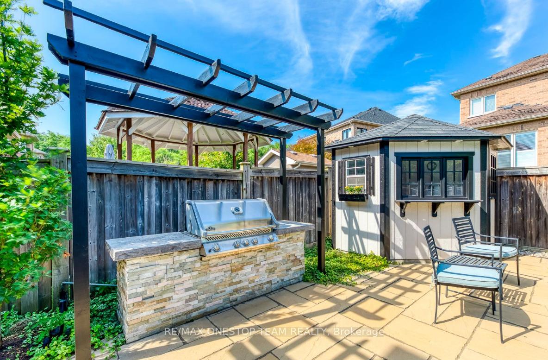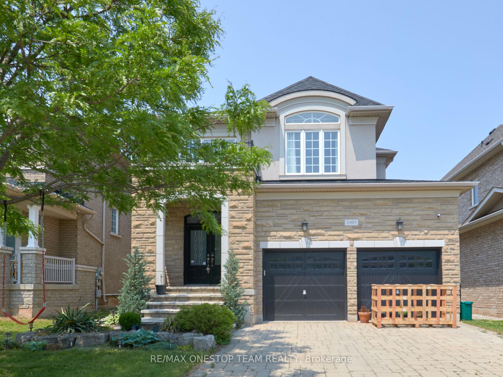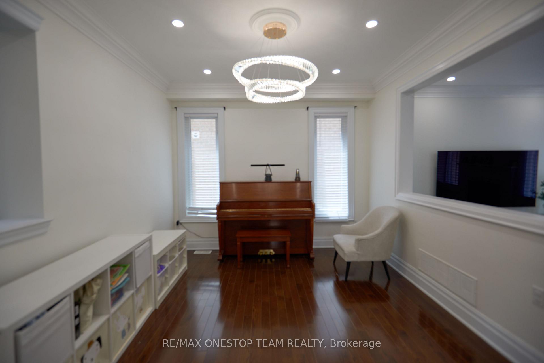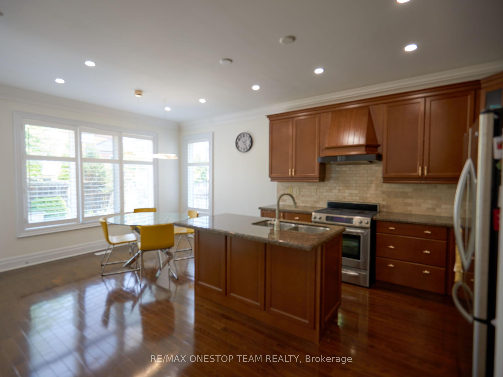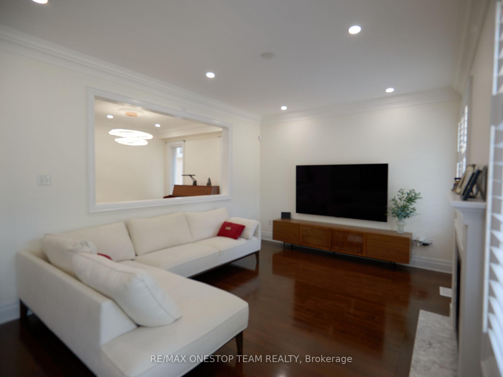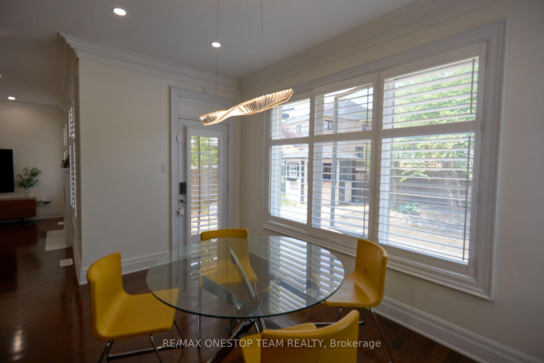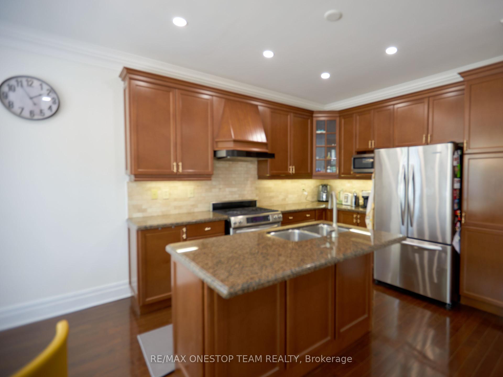$5,800
Available - For Rent
Listing ID: W12215904
2461 North Ridge Trai , Oakville, L6H 7N6, Halton
| Executive Home For Lease In Joshua Creek With Over 3700 Sq.Ft Of Living Space. This Home Features Open-To-Above Foyer, Rich Hardwood Flooring, Main Floor Laundry (2024), Spacious Kitchen W/Granite Countertops/Backsplash, Stainless Steel Appliances, Upgraded Light Fixtures, In-Home Garage Access, Large Primary Bedroom W/ Walk-In Closet And Newly Renovated 5-Piece Master Ensuite: Sleek Double Vanity With Quartz Countertops Offering Ample Storage, Spacious Corner Soaker Tub, Perfect For Unwinding After A Long Day. Modern Walk-In Shower Accented With Premium Tile Finishes, High-End TOTO Washlet; This Beautiful House Is Completed With Professionally Landscaped Yard Offering A Private In-Ground Pool And Built-In Hot Tub, Large Patio Ideal For Lounging Or Entertaining. |
| Price | $5,800 |
| Taxes: | $0.00 |
| Occupancy: | Owner |
| Address: | 2461 North Ridge Trai , Oakville, L6H 7N6, Halton |
| Directions/Cross Streets: | Dundas St.E./Prince Michael Dr |
| Rooms: | 8 |
| Rooms +: | 3 |
| Bedrooms: | 4 |
| Bedrooms +: | 0 |
| Family Room: | T |
| Basement: | Finished |
| Furnished: | Part |
| Level/Floor | Room | Length(ft) | Width(ft) | Descriptions | |
| Room 1 | Main | Living Ro | 10.07 | 8.82 | Hardwood Floor, Crown Moulding, Pot Lights |
| Room 2 | Main | Dining Ro | 12.92 | 10.99 | Hardwood Floor, Crown Moulding |
| Room 3 | Main | Family Ro | 15.32 | 11.91 | Hardwood Floor, Open Concept, Pot Lights |
| Room 4 | Main | Kitchen | 19.84 | 13.09 | Granite Counters, W/O To Patio, California Shutters |
| Room 5 | Second | Primary B | 17.91 | 12.23 | Hardwood Floor, 5 Pc Ensuite, Walk-In Closet(s) |
| Room 6 | Second | Bedroom 2 | 12.4 | 12.17 | Hardwood Floor, Large Window, Large Window |
| Room 7 | Second | Bedroom 3 | 11.74 | 10.92 | Hardwood Floor, Closet, Large Window |
| Room 8 | Second | Bedroom 4 | 10.07 | 9.91 | Hardwood Floor, Closet, Large Window |
| Room 9 | Basement | Media Roo | 15.25 | 12.17 | Laminate, Electric Fireplace, Pot Lights |
| Room 10 | Basement | Recreatio | 18.83 | 12.6 | Laminate, Open Concept |
| Room 11 | Basement | Play | 15.15 | 13.74 | Open Concept, Pot Lights |
| Washroom Type | No. of Pieces | Level |
| Washroom Type 1 | 2 | Main |
| Washroom Type 2 | 5 | Second |
| Washroom Type 3 | 4 | Second |
| Washroom Type 4 | 4 | Basement |
| Washroom Type 5 | 0 |
| Total Area: | 0.00 |
| Property Type: | Detached |
| Style: | 2-Storey |
| Exterior: | Stone, Stucco (Plaster) |
| Garage Type: | Attached |
| Drive Parking Spaces: | 2 |
| Pool: | Inground |
| Laundry Access: | Ensuite |
| Approximatly Square Footage: | 2000-2500 |
| CAC Included: | N |
| Water Included: | N |
| Cabel TV Included: | N |
| Common Elements Included: | N |
| Heat Included: | N |
| Parking Included: | Y |
| Condo Tax Included: | N |
| Building Insurance Included: | N |
| Fireplace/Stove: | Y |
| Heat Type: | Forced Air |
| Central Air Conditioning: | Central Air |
| Central Vac: | N |
| Laundry Level: | Syste |
| Ensuite Laundry: | F |
| Sewers: | Sewer |
| Although the information displayed is believed to be accurate, no warranties or representations are made of any kind. |
| RE/MAX ONESTOP TEAM REALTY |
|
|
.jpg?src=Custom)
CJ Gidda
Sales Representative
Dir:
647-289-2525
Bus:
905-364-0727
Fax:
905-364-0728
| Book Showing | Email a Friend |
Jump To:
At a Glance:
| Type: | Freehold - Detached |
| Area: | Halton |
| Municipality: | Oakville |
| Neighbourhood: | 1009 - JC Joshua Creek |
| Style: | 2-Storey |
| Beds: | 4 |
| Baths: | 4 |
| Fireplace: | Y |
| Pool: | Inground |
Locatin Map:

