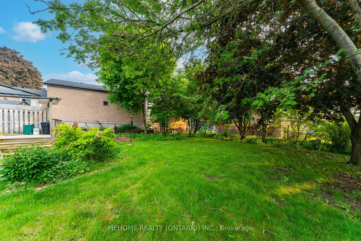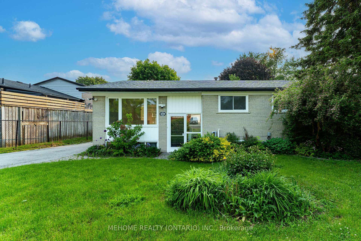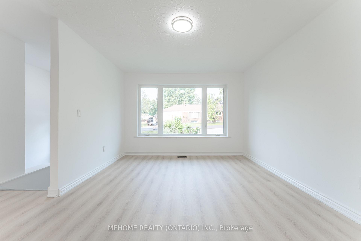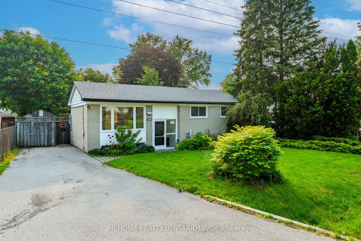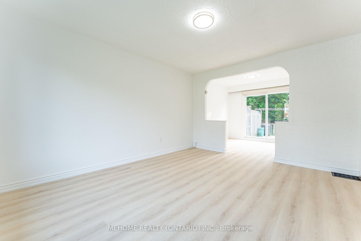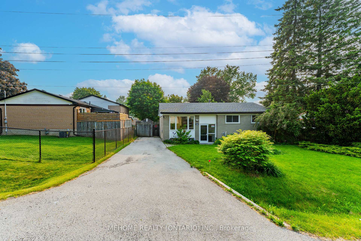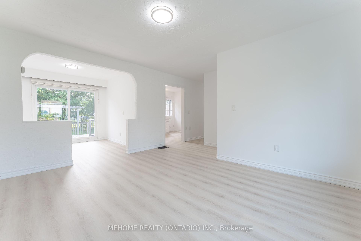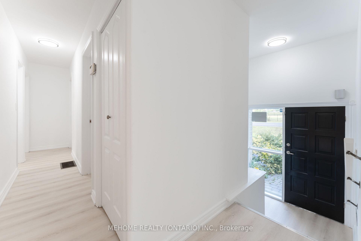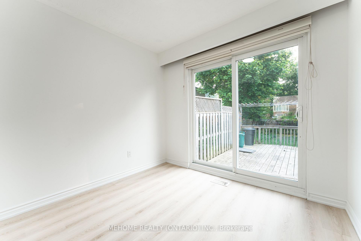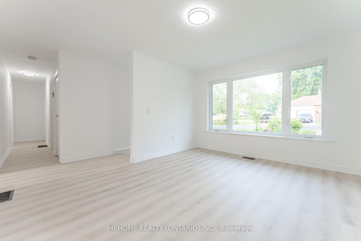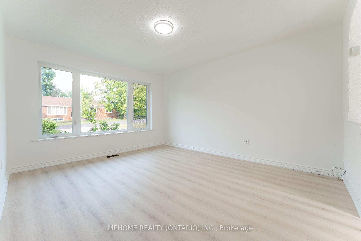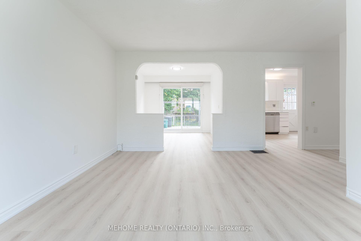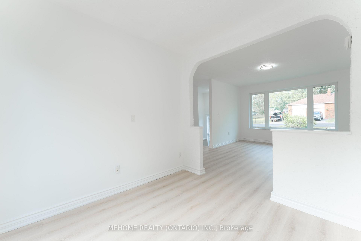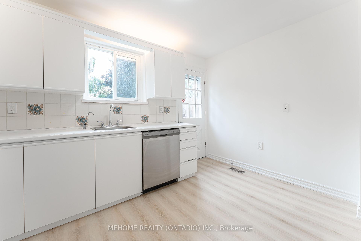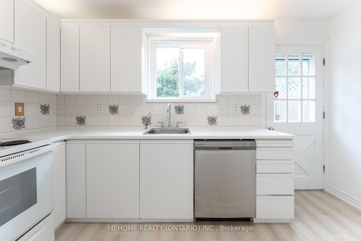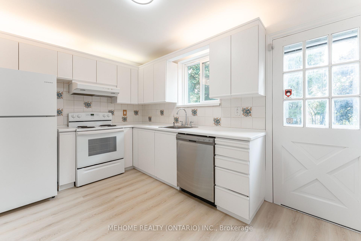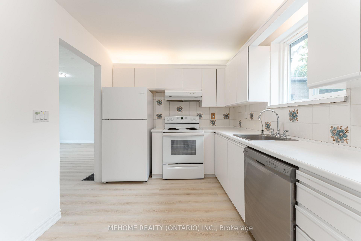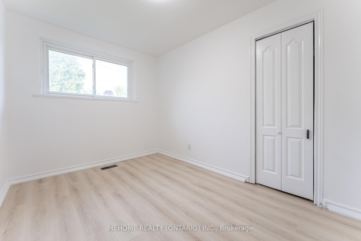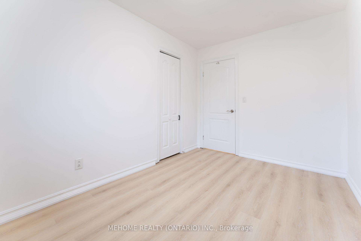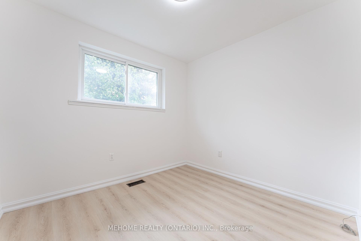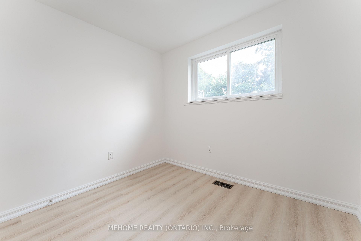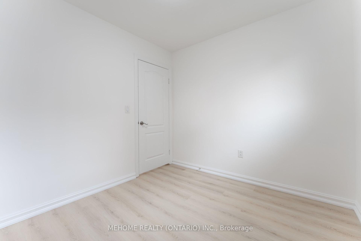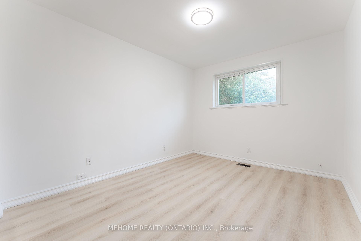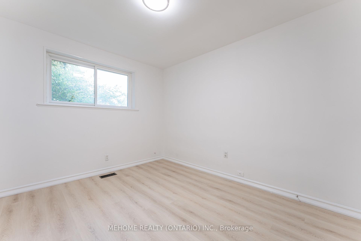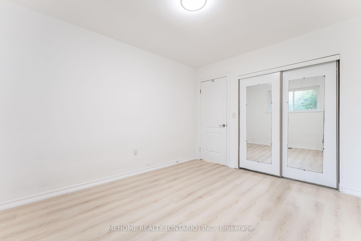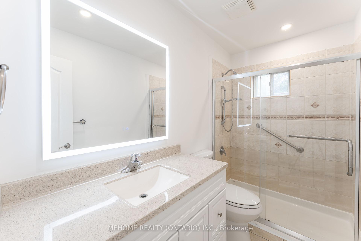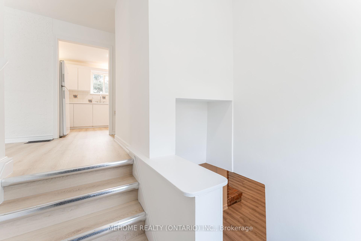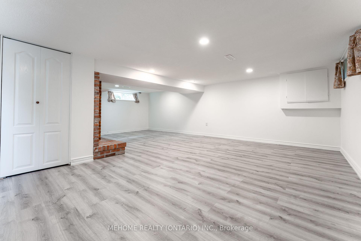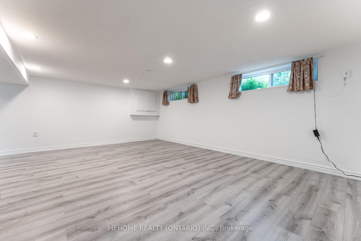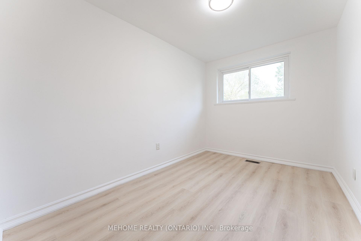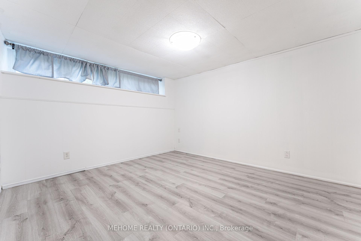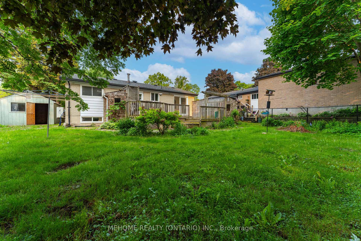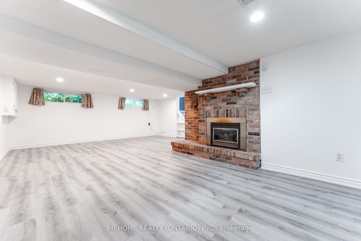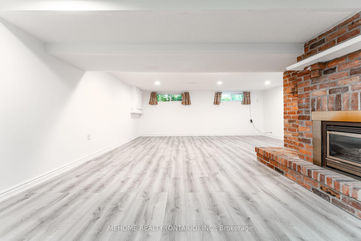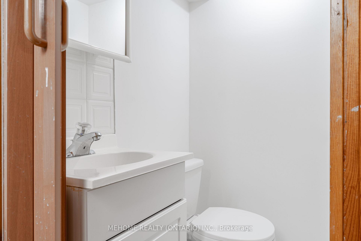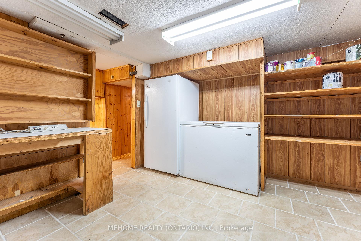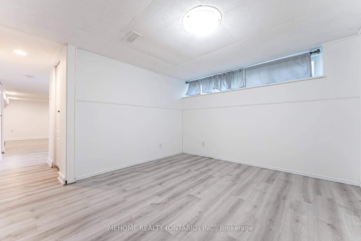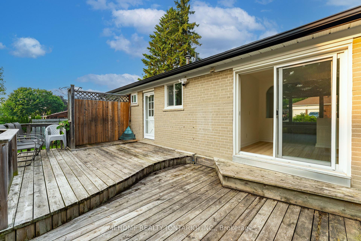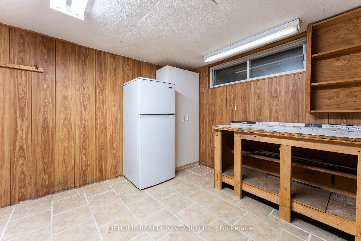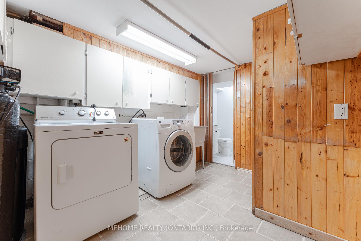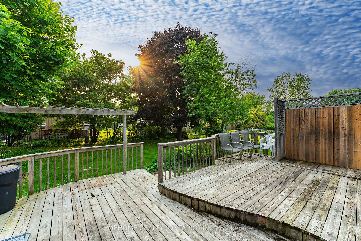$899,000
Available - For Sale
Listing ID: N12208608
230 East Stre , East Gwillimbury, L9N 1K8, York
| Welcome to this well-maintained, solid brick bungalow in the heart of Holland Landing! This charming 3-bedroom, 2-bath home offers a bright layout with new flooring throughout and fresh paint. Enjoy the renovated main bathroom, and walk out from the dining room to a spacious deck overlooking a large, fully fenced backyard oasis filled with mature trees and perennial gardens. The finished basement features a cozy family room with a fireplace and space for a home gym or hobby area. New flooring and fresh paint throughout. Located in a quiet, established neighborhood close to parks, golf, and the scenic Nokiidaa Trail perfect for walking or biking. Just minutes to Newmarket, schools, and all amenities. This is a rare opportunity to own a lovingly cared-for home with timeless character and modern comfort! |
| Price | $899,000 |
| Taxes: | $3767.08 |
| Occupancy: | Vacant |
| Address: | 230 East Stre , East Gwillimbury, L9N 1K8, York |
| Acreage: | < .50 |
| Directions/Cross Streets: | Old Yonge & Mt. Albert |
| Rooms: | 11 |
| Bedrooms: | 3 |
| Bedrooms +: | 1 |
| Family Room: | F |
| Basement: | Finished |
| Level/Floor | Room | Length(ft) | Width(ft) | Descriptions | |
| Room 1 | Main | Living Ro | 13.78 | 11.97 | Broadloom, East View |
| Room 2 | Main | Dining Ro | 9.18 | 8.99 | Broadloom, W/O To Sundeck |
| Room 3 | Main | Kitchen | 11.97 | 8.69 | W/O To Deck, Eat-in Kitchen, Tile Floor |
| Room 4 | Main | Primary B | 11.87 | 9.68 | Broadloom, Double Closet |
| Room 5 | Main | Bedroom 3 | 11.87 | 9.68 | Broadloom, Closet Organizers |
| Room 6 | Main | Bedroom 2 | 8.59 | 7.18 | Broadloom, Closet |
| Room 7 | Basement | Recreatio | 23.39 | 17.97 | Broadloom, Gas Fireplace, Window |
| Room 8 | Basement | Office | 10.99 | 9.87 | Broadloom, Window |
| Room 9 | Basement | Laundry | 10.79 | 8.59 | Ceramic Floor |
| Room 10 | Basement | Bedroom 4 | 11.48 | 10.3 | Ceramic Floor, B/I Shelves |
| Washroom Type | No. of Pieces | Level |
| Washroom Type 1 | 3 | Main |
| Washroom Type 2 | 2 | Basement |
| Washroom Type 3 | 0 | |
| Washroom Type 4 | 0 | |
| Washroom Type 5 | 0 |
| Total Area: | 0.00 |
| Approximatly Age: | 51-99 |
| Property Type: | Detached |
| Style: | Bungalow |
| Exterior: | Brick |
| Garage Type: | None |
| (Parking/)Drive: | Private |
| Drive Parking Spaces: | 4 |
| Park #1 | |
| Parking Type: | Private |
| Park #2 | |
| Parking Type: | Private |
| Pool: | None |
| Other Structures: | Garden Shed |
| Approximatly Age: | 51-99 |
| Approximatly Square Footage: | 700-1100 |
| Property Features: | School, Library |
| CAC Included: | N |
| Water Included: | N |
| Cabel TV Included: | N |
| Common Elements Included: | N |
| Heat Included: | N |
| Parking Included: | N |
| Condo Tax Included: | N |
| Building Insurance Included: | N |
| Fireplace/Stove: | Y |
| Heat Type: | Forced Air |
| Central Air Conditioning: | Central Air |
| Central Vac: | N |
| Laundry Level: | Syste |
| Ensuite Laundry: | F |
| Elevator Lift: | False |
| Sewers: | Sewer |
$
%
Years
This calculator is for demonstration purposes only. Always consult a professional
financial advisor before making personal financial decisions.
| Although the information displayed is believed to be accurate, no warranties or representations are made of any kind. |
| MEHOME REALTY (ONTARIO) INC. |
|
|
.jpg?src=Custom)
CJ Gidda
Sales Representative
Dir:
647-289-2525
Bus:
905-364-0727
Fax:
905-364-0728
| Book Showing | Email a Friend |
Jump To:
At a Glance:
| Type: | Freehold - Detached |
| Area: | York |
| Municipality: | East Gwillimbury |
| Neighbourhood: | Holland Landing |
| Style: | Bungalow |
| Approximate Age: | 51-99 |
| Tax: | $3,767.08 |
| Beds: | 3+1 |
| Baths: | 2 |
| Fireplace: | Y |
| Pool: | None |
Locatin Map:
Payment Calculator:

