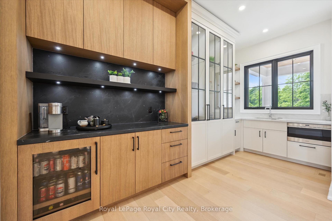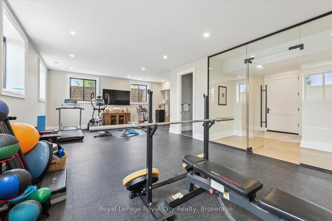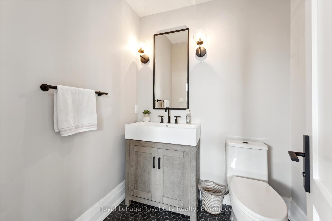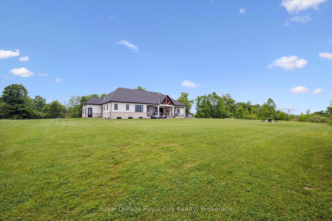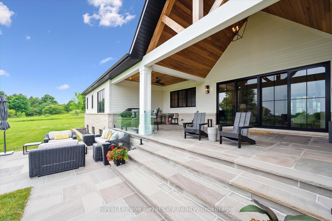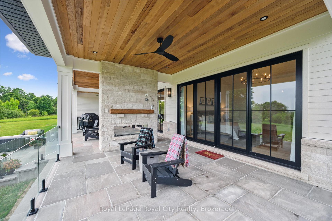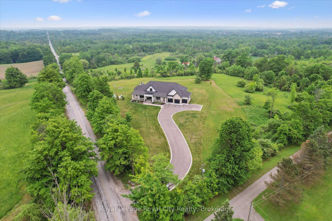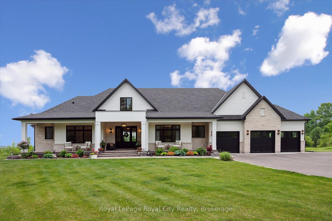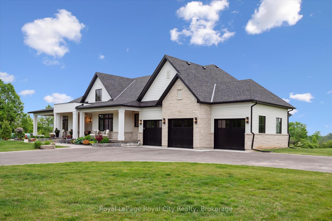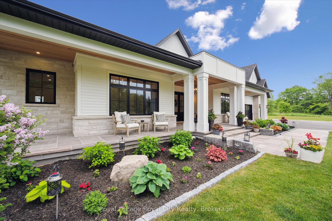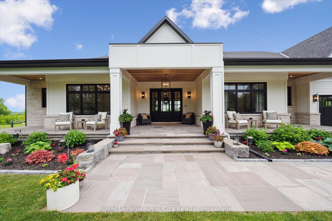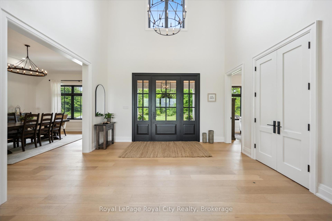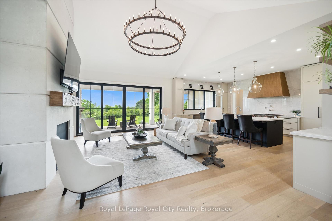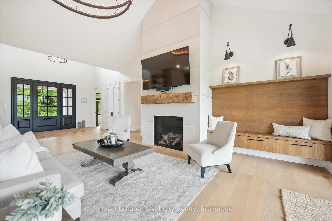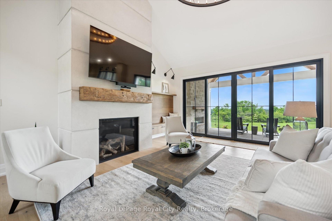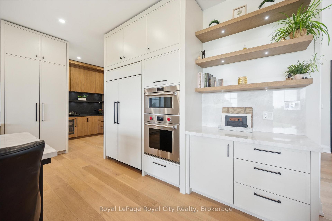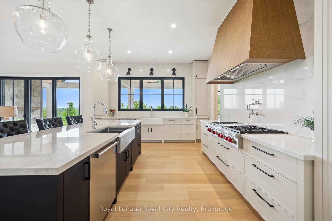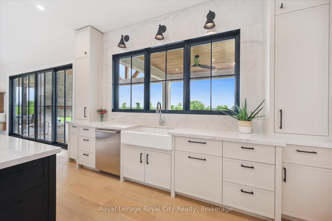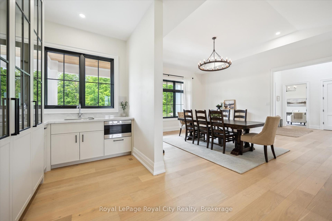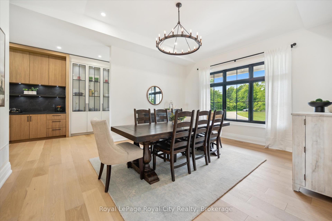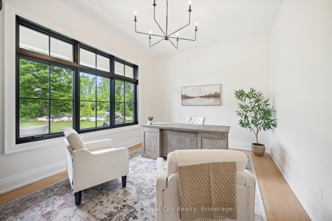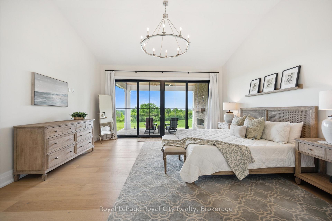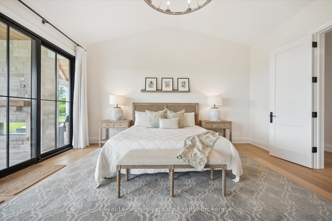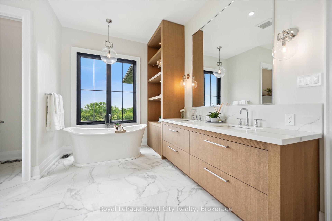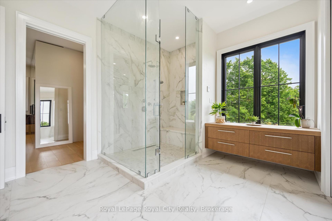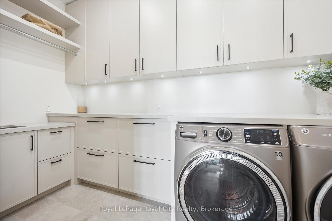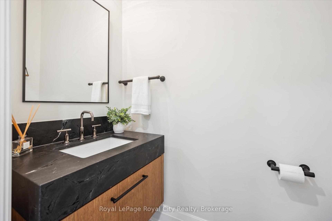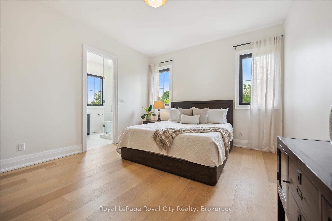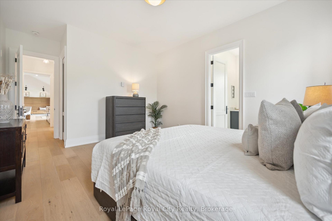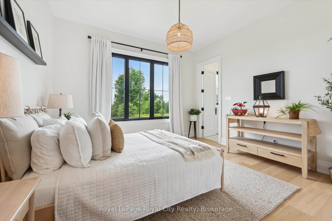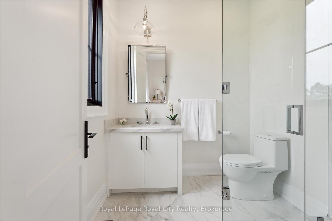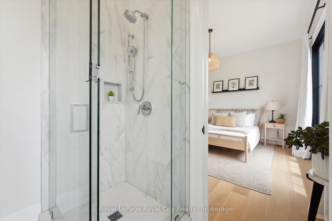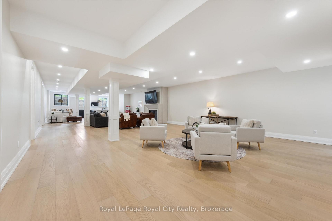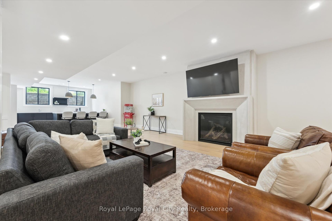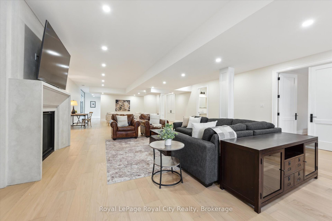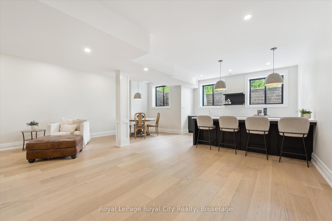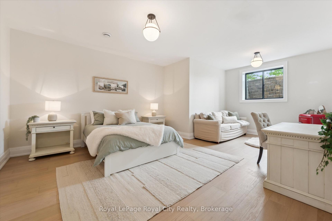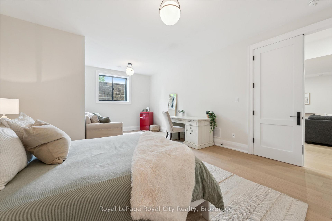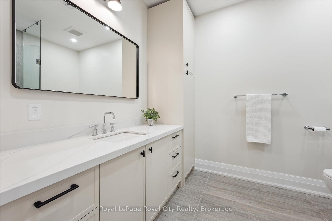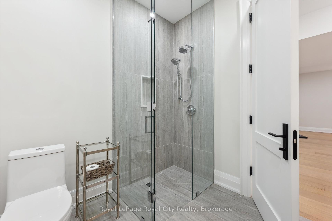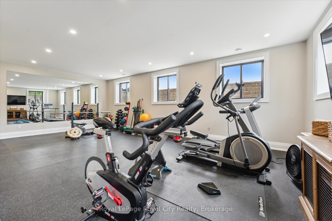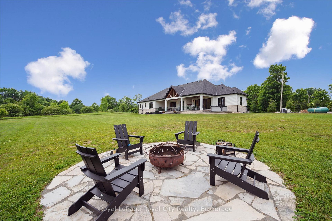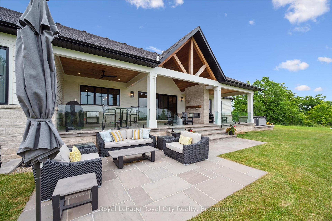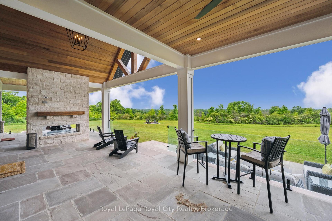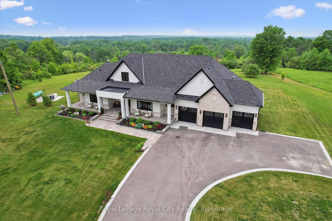$4,250,000
Available - For Sale
Listing ID: X12215862
5020 First Line , Erin, N0B 2K0, Wellington
| Custom-Built Luxury Bungalow on 2.4 Private Acres with Escarpment Views. Welcome to this one-of-a-kind custom-built bungalow offering 3,400 sq. ft. of refined main floor living space, perfectly nestled on 2.4 acres of serene countryside. With panoramic views of the escarpment and set well back from the road, this residence offers exceptional privacy while being just 20 minutes from the 401. Designed with luxury and functionality in mind, the home boasts soaring ceilings and oversized windows, creating an expansive, airy ambiance throughout allowing the natural landscape in and flooding the home with light. The main level features a seamless open-concept layout anchored by a great room and primary bedroom with oversized sliding doors opening to an extended outdoor living space with a two sided fire place, hot tub, and an abundance of entertaining space. The heart of the home is a chefs dream kitchen outfitted with top-tier Wolf, SubZero, and Cove appliances, complemented by a stylish servery just off the formal dining room. Retreat to the spacious primary suite, a true sanctuary offering an oversized spa-inspired ensuite complete with heated floors, a large walk-in shower, water closet, luxurious soaker tub, dual sinks with an extended vanity, and a generously sized walk-in closet. Two additional bedrooms on the main floor each enjoy their own private ensuites. Downstairs, the wow factor continues. The 10-foot ceilings and expansive windows make the finished basement feel anything but below grade. Designed for versatility, the lower level includes a full gym, sauna, and a private entry from the oversized 3-car garage making it perfect for an in-law suite. This separate living space features a bedroom, full bath, and kitchenette with a fridge, sink, and microwave. Every detail has been thoughtfully considered. Truly, this is a rare opportunity to own a stunning estate home where luxury, privacy, and convenience converge. |
| Price | $4,250,000 |
| Taxes: | $12000.00 |
| Assessment Year: | 2024 |
| Occupancy: | Owner |
| Address: | 5020 First Line , Erin, N0B 2K0, Wellington |
| Directions/Cross Streets: | Highway 25 to Wellington Rd 50 to 1st Line |
| Rooms: | 17 |
| Rooms +: | 9 |
| Bedrooms: | 3 |
| Bedrooms +: | 1 |
| Family Room: | T |
| Basement: | Full, Finished |
| Level/Floor | Room | Length(ft) | Width(ft) | Descriptions | |
| Room 1 | Main | Powder Ro | 3.31 | 7.18 | 2 Pc Bath |
| Room 2 | Main | Bathroom | 7.48 | 6.59 | 3 Pc Ensuite |
| Room 3 | Main | Bathroom | 7.48 | 8.36 | 3 Pc Ensuite |
| Room 4 | Main | Bathroom | 15.02 | 14.63 | 5 Pc Ensuite |
| Room 5 | Main | Bedroom | 14.89 | 13.38 | |
| Room 6 | Main | Bedroom | 13.19 | 19.91 | |
| Room 7 | Main | Dining Ro | 17.74 | 15.22 | |
| Room 8 | Main | Foyer | 10.89 | 14.46 | |
| Room 9 | Main | Kitchen | 22.6 | 17.68 | |
| Room 10 | Main | Laundry | 5.9 | 12.6 | |
| Room 11 | Main | Great Roo | 22.21 | 14.46 | |
| Room 12 | Main | Mud Room | 7.18 | 24.21 | |
| Room 13 | Main | Office | 11.61 | 15.09 | |
| Room 14 | Main | Primary B | 17.02 | 17.02 | |
| Room 15 | Main | Other | 16.07 | 7.48 |
| Washroom Type | No. of Pieces | Level |
| Washroom Type 1 | 3 | Main |
| Washroom Type 2 | 5 | Main |
| Washroom Type 3 | 2 | Basement |
| Washroom Type 4 | 3 | Basement |
| Washroom Type 5 | 0 |
| Total Area: | 0.00 |
| Approximatly Age: | 0-5 |
| Property Type: | Detached |
| Style: | Bungalow |
| Exterior: | Stone, Wood |
| Garage Type: | Attached |
| Drive Parking Spaces: | 15 |
| Pool: | None |
| Other Structures: | Sauna |
| Approximatly Age: | 0-5 |
| Approximatly Square Footage: | 3000-3500 |
| Property Features: | Greenbelt/Co, Rolling |
| CAC Included: | N |
| Water Included: | N |
| Cabel TV Included: | N |
| Common Elements Included: | N |
| Heat Included: | N |
| Parking Included: | N |
| Condo Tax Included: | N |
| Building Insurance Included: | N |
| Fireplace/Stove: | Y |
| Heat Type: | Forced Air |
| Central Air Conditioning: | Central Air |
| Central Vac: | Y |
| Laundry Level: | Syste |
| Ensuite Laundry: | F |
| Sewers: | Septic |
| Water: | Drilled W |
| Water Supply Types: | Drilled Well |
$
%
Years
This calculator is for demonstration purposes only. Always consult a professional
financial advisor before making personal financial decisions.
| Although the information displayed is believed to be accurate, no warranties or representations are made of any kind. |
| Royal LePage Royal City Realty |
|
|
.jpg?src=Custom)
CJ Gidda
Sales Representative
Dir:
647-289-2525
Bus:
905-364-0727
Fax:
905-364-0728
| Virtual Tour | Book Showing | Email a Friend |
Jump To:
At a Glance:
| Type: | Freehold - Detached |
| Area: | Wellington |
| Municipality: | Erin |
| Neighbourhood: | Rural Erin |
| Style: | Bungalow |
| Approximate Age: | 0-5 |
| Tax: | $12,000 |
| Beds: | 3+1 |
| Baths: | 5 |
| Fireplace: | Y |
| Pool: | None |
Locatin Map:
Payment Calculator:

