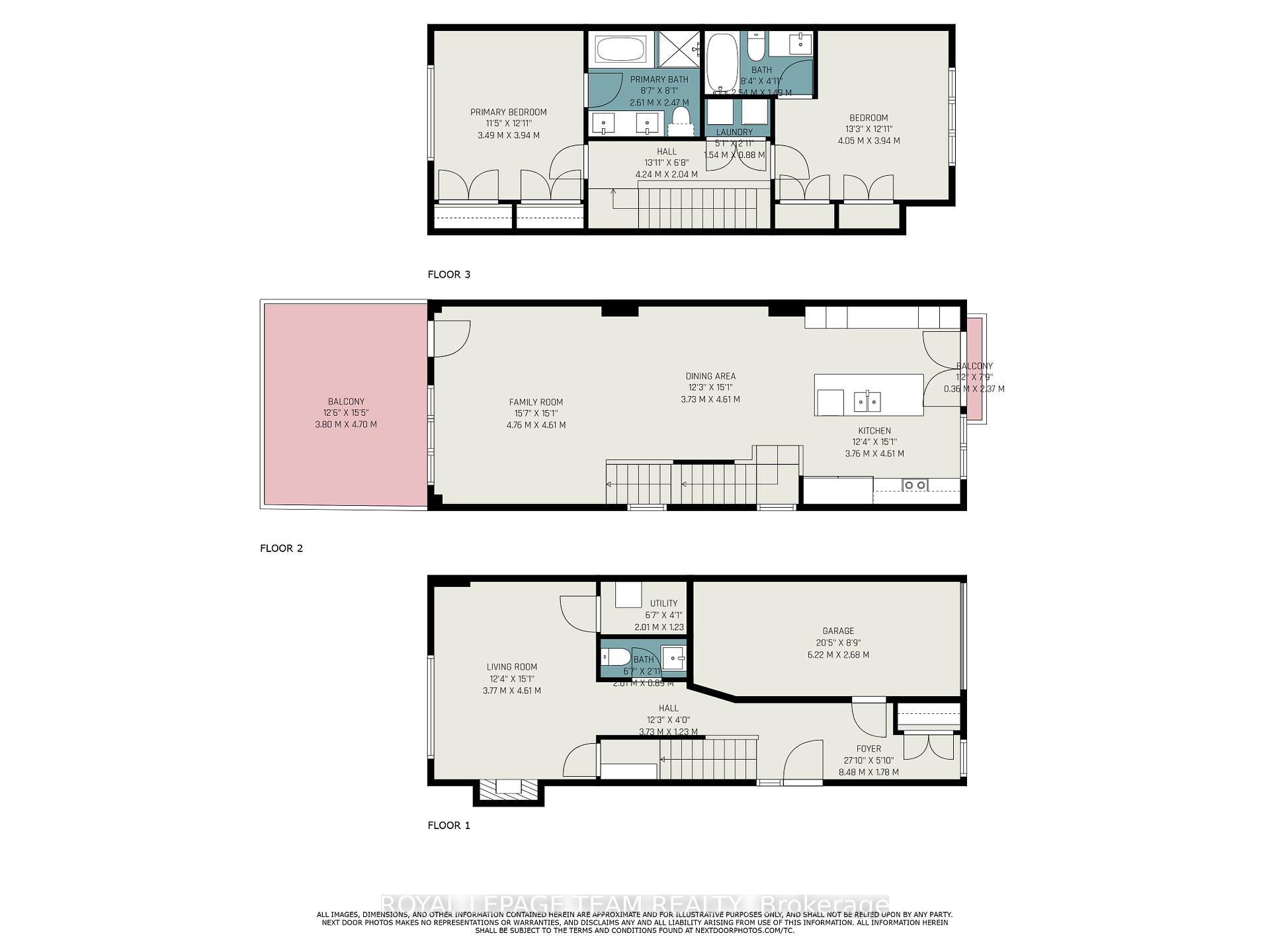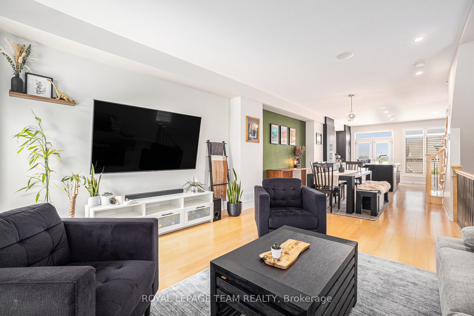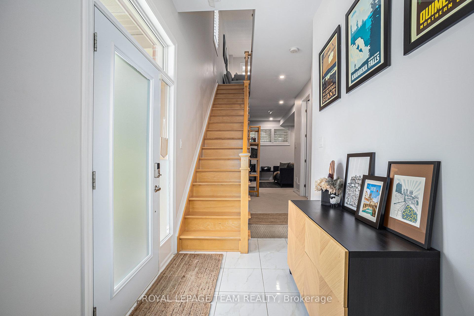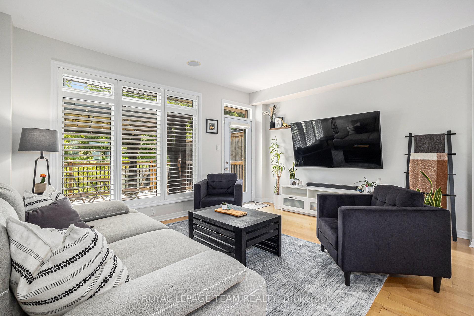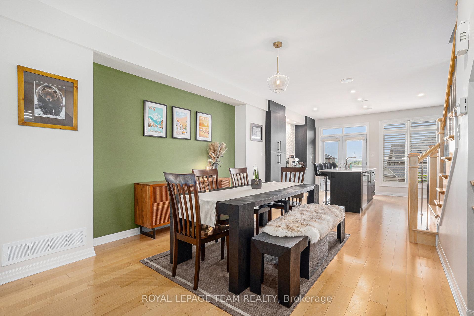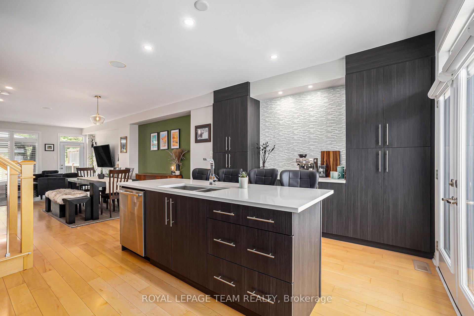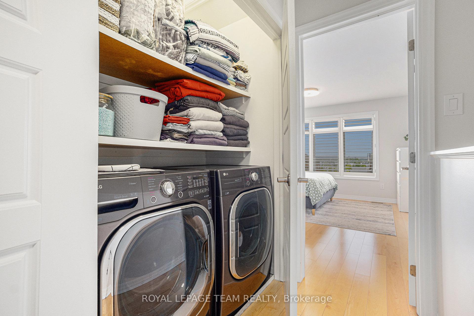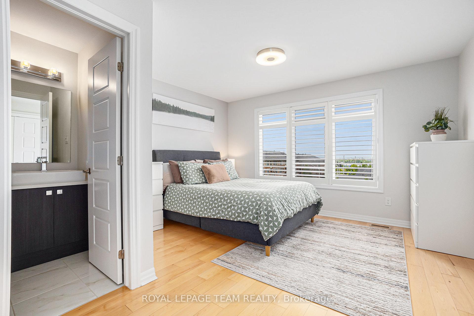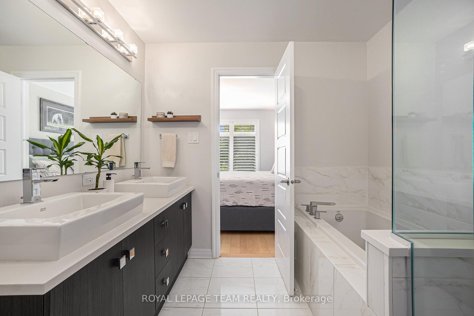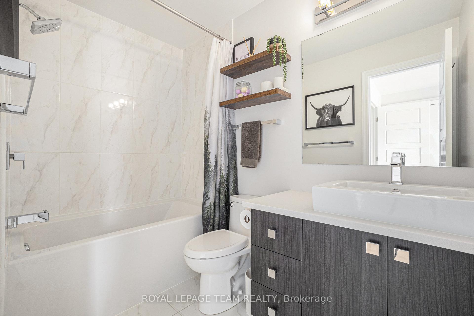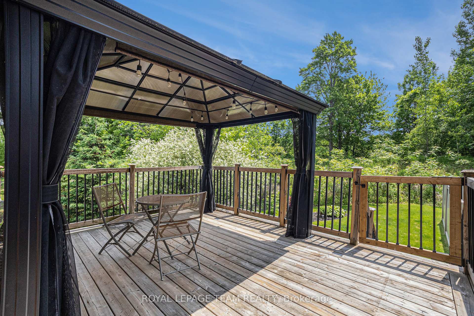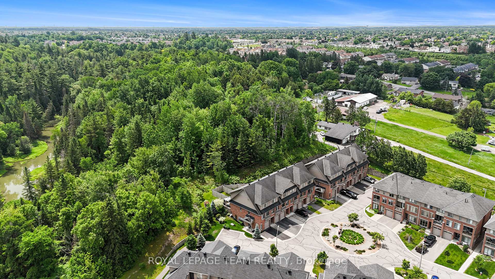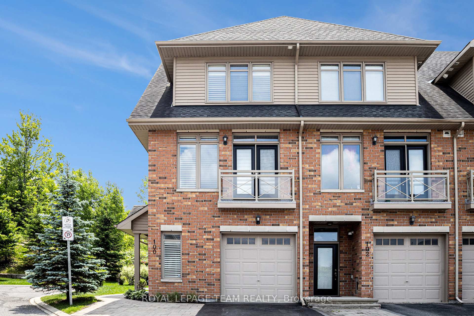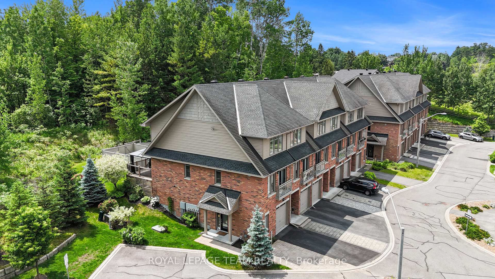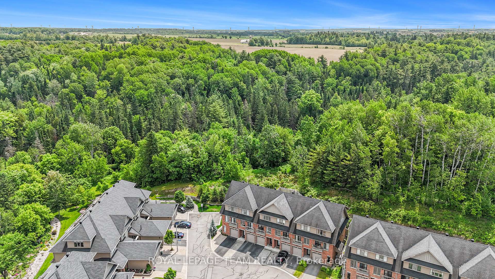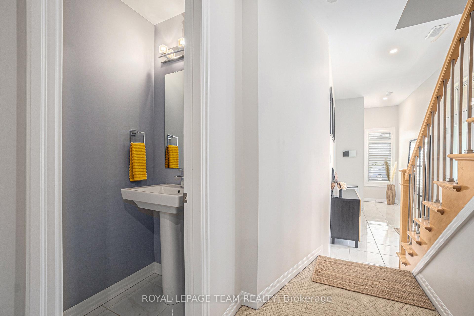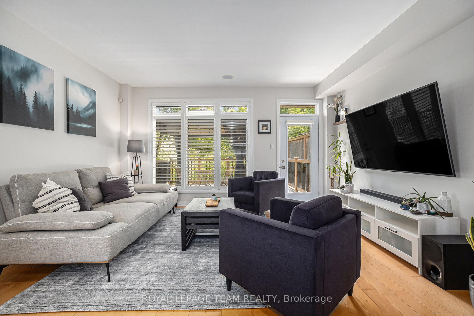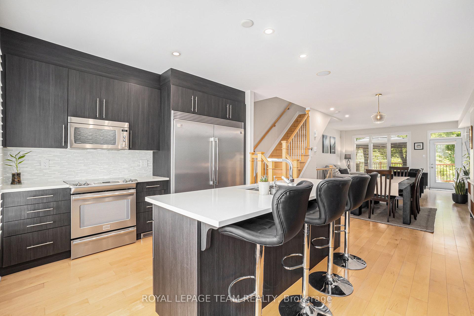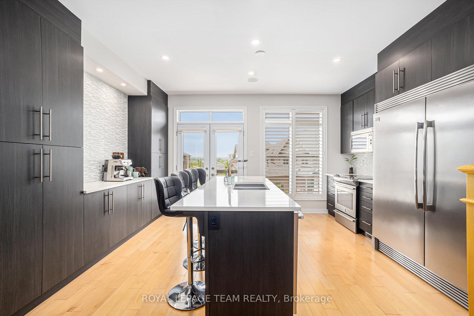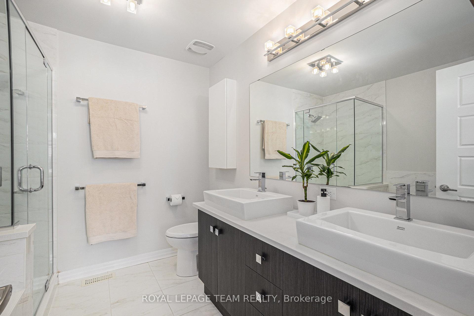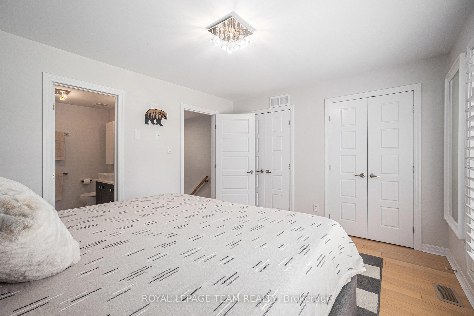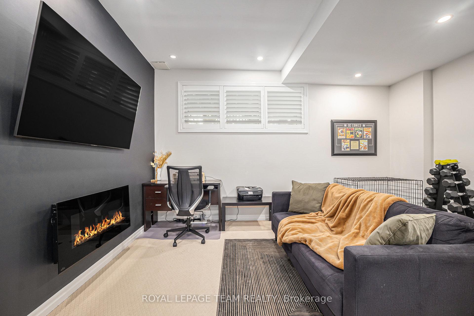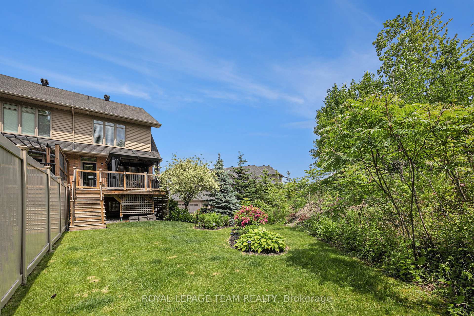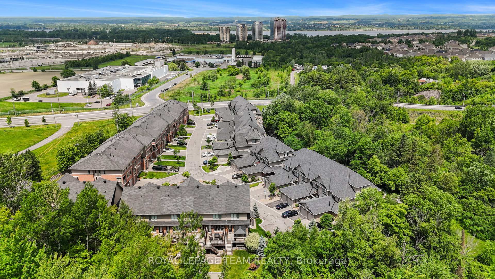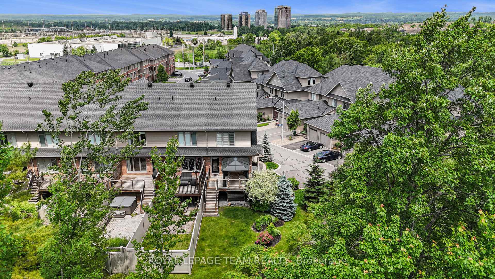$689,000
Available - For Sale
Listing ID: X12217735
100 Lionel Priv , Orleans - Cumberland and Area, K4A 0X1, Ottawa
| Stunning End Unit in a quiet community with a beautiful view of Gatineau Hills. Backing on a forest/greenspace, the back deck with gazebo offers peaceful tranquility. The property features an irrigation system and interlock driveway for easy maintenance. The ground floor foyer has garage access and leads to a flex space used as a family room, work out room or office. The hardwood staircase with upgraded spindles adds a touch of elegance and leads to a bright open-concept 2nd level featuring light hardwood floors, California shutters and remote controlled blinds. The Kitchen is perfect for any culinary enthusiast with its oversized Kitchenaid Pro side by side Fridge/Freezer, large island, quartz countertops, coffee bar and beautiful backsplash. The property boasts two ensuites, one with a separate glass shower and luxurious tub. Located close to LRT and quick access to the highway, offers a peaceful yet convenient lifestyle! Assoc fee $120/mo for snow removal, landscaping, lawn care. |
| Price | $689,000 |
| Taxes: | $4391.00 |
| Occupancy: | Owner |
| Address: | 100 Lionel Priv , Orleans - Cumberland and Area, K4A 0X1, Ottawa |
| Directions/Cross Streets: | Trim Rd. and Old Montreal Rd. |
| Rooms: | 10 |
| Bedrooms: | 2 |
| Bedrooms +: | 0 |
| Family Room: | T |
| Basement: | None |
| Level/Floor | Room | Length(ft) | Width(ft) | Descriptions | |
| Room 1 | Ground | Foyer | 22.96 | 5.84 | Access To Garage |
| Room 2 | Ground | Family Ro | 15.12 | 12.37 | California Shutters, Fireplace, Large Closet |
| Room 3 | Ground | Powder Ro | 6.59 | 2.92 | |
| Room 4 | Second | Living Ro | 15.61 | 15.12 | California Shutters, Hardwood Floor, W/O To Balcony |
| Room 5 | Second | Dining Ro | 12.23 | 15.12 | Hardwood Floor |
| Room 6 | Second | Kitchen | 12.33 | 15.12 | Centre Island, Custom Backsplash, Juliette Balcony |
| Room 7 | Third | Primary B | 11.45 | 12.92 | 5 Pc Ensuite, California Shutters |
| Room 8 | Third | Bedroom 2 | 13.28 | 12.92 | 4 Pc Ensuite, California Shutters |
| Room 9 | Ground | Utility R | 6.59 | 4.03 |
| Washroom Type | No. of Pieces | Level |
| Washroom Type 1 | 2 | Ground |
| Washroom Type 2 | 4 | Third |
| Washroom Type 3 | 5 | Third |
| Washroom Type 4 | 0 | |
| Washroom Type 5 | 0 |
| Total Area: | 0.00 |
| Approximatly Age: | 6-15 |
| Property Type: | Att/Row/Townhouse |
| Style: | 3-Storey |
| Exterior: | Brick, Vinyl Siding |
| Garage Type: | Attached |
| Drive Parking Spaces: | 2 |
| Pool: | None |
| Approximatly Age: | 6-15 |
| Approximatly Square Footage: | 1500-2000 |
| Property Features: | Cul de Sac/D, Greenbelt/Conserva |
| CAC Included: | N |
| Water Included: | N |
| Cabel TV Included: | N |
| Common Elements Included: | N |
| Heat Included: | N |
| Parking Included: | N |
| Condo Tax Included: | N |
| Building Insurance Included: | N |
| Fireplace/Stove: | Y |
| Heat Type: | Forced Air |
| Central Air Conditioning: | Central Air |
| Central Vac: | N |
| Laundry Level: | Syste |
| Ensuite Laundry: | F |
| Sewers: | Sewer |
| Utilities-Hydro: | Y |
$
%
Years
This calculator is for demonstration purposes only. Always consult a professional
financial advisor before making personal financial decisions.
| Although the information displayed is believed to be accurate, no warranties or representations are made of any kind. |
| ROYAL LEPAGE TEAM REALTY |
|
|
.jpg?src=Custom)
CJ Gidda
Sales Representative
Dir:
647-289-2525
Bus:
905-364-0727
Fax:
905-364-0728
| Book Showing | Email a Friend |
Jump To:
At a Glance:
| Type: | Freehold - Att/Row/Townhouse |
| Area: | Ottawa |
| Municipality: | Orleans - Cumberland and Area |
| Neighbourhood: | 1107 - Springridge/East Village |
| Style: | 3-Storey |
| Approximate Age: | 6-15 |
| Tax: | $4,391 |
| Beds: | 2 |
| Baths: | 3 |
| Fireplace: | Y |
| Pool: | None |
Locatin Map:
Payment Calculator:

