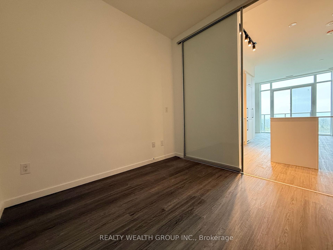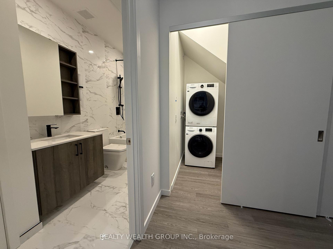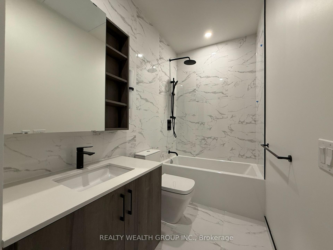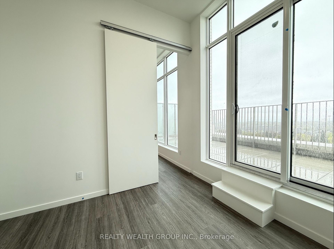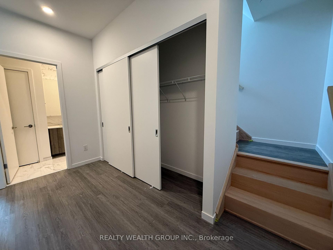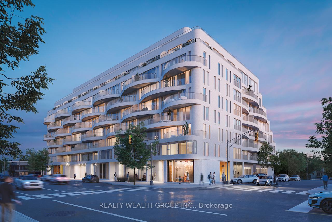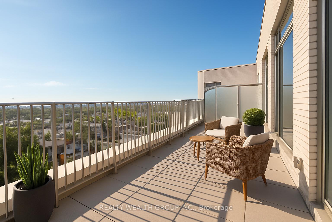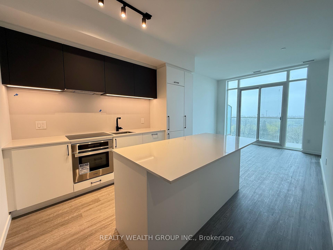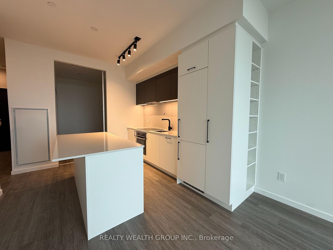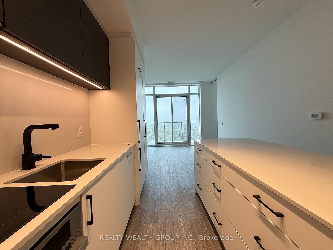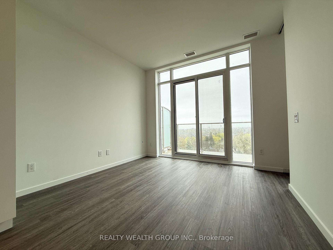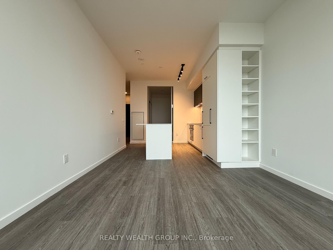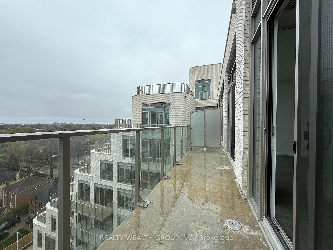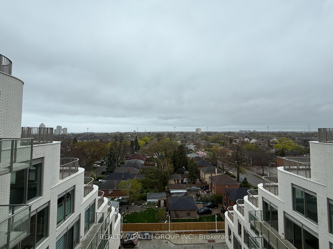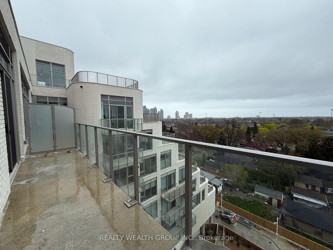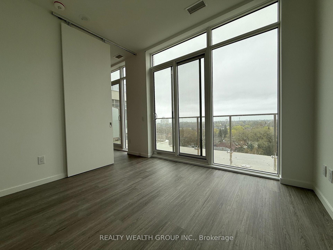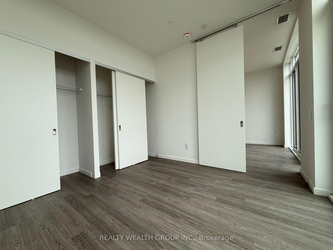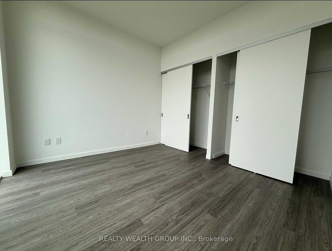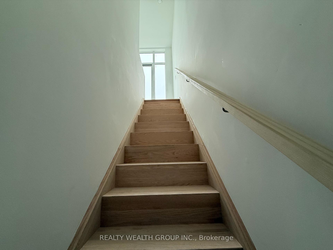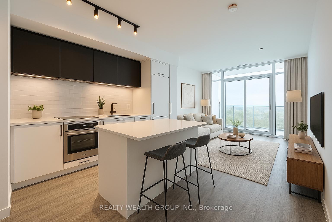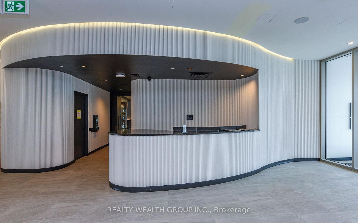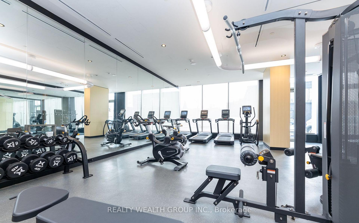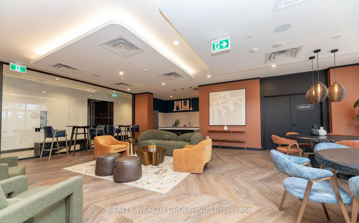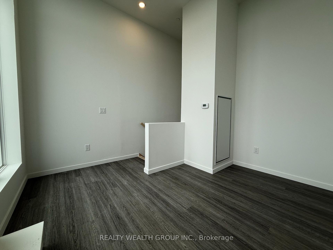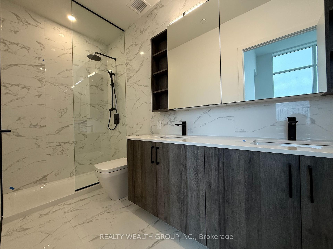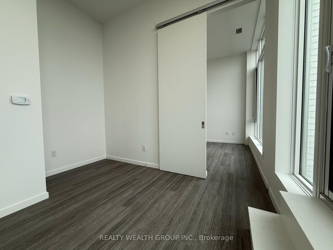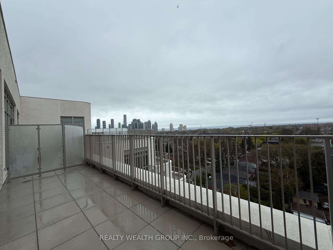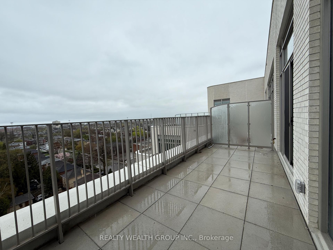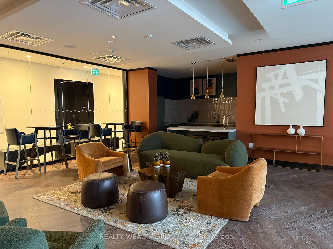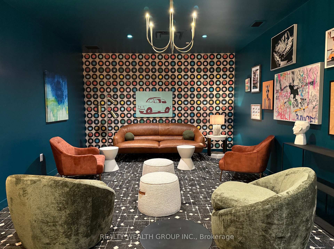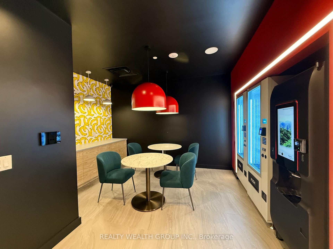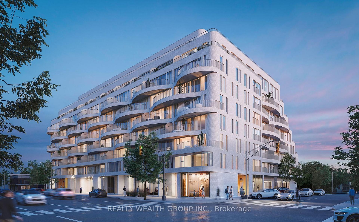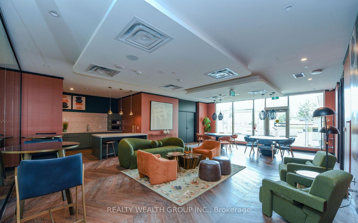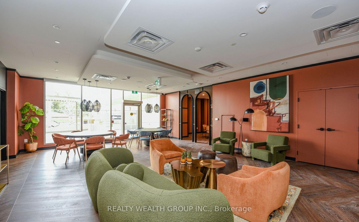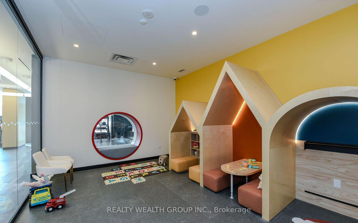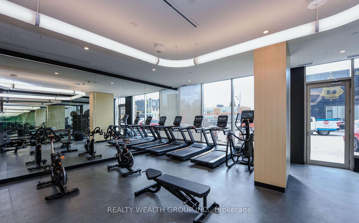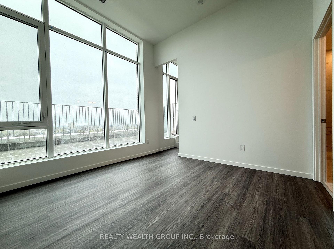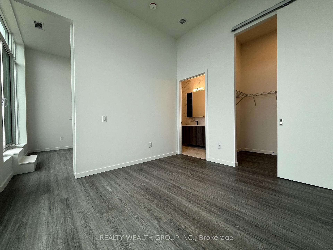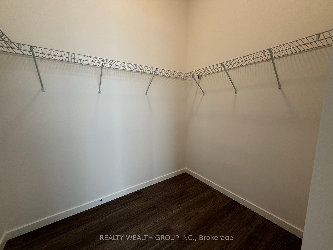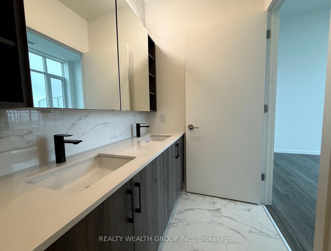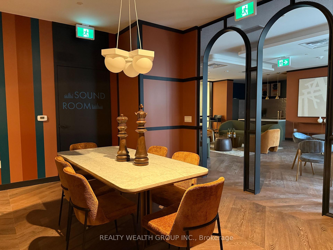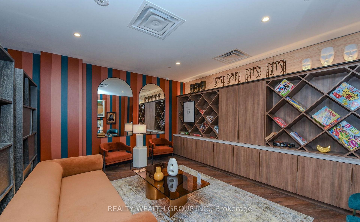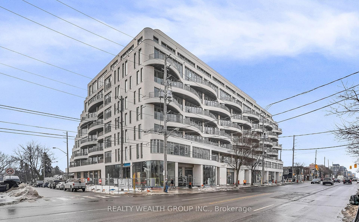$4,490
Available - For Rent
Listing ID: W12214647
689 The Queensway N/A , Toronto, M8Y 1L1, Toronto
| Experience elevated living in this brand new 2-storey penthouse at Reina Condos, a boutique low-rise development in the heart of South Etobicoke. Offering approximately 1,205 sqft of impeccably designed interior space, this rare residence features 3 spacious bedrooms, 2 full bathrooms, and sophisticated, modern finishes throughout. The open-concept main floor is bright and airy, with oversized floor-to-ceiling windows that flood the space with natural light. Enjoy a stylish living area, two generously sized bedrooms, a sleek kitchen with built-in appliances and a centre island, a 4-piece bathroom, and a private balcony for everyday outdoor enjoyment. Upstairs, the private primary retreat includes a large walk-in closet, a luxurious 5-piece ensuite, and a separate versatile space, ideal for a home office, reading nook, or den. Step outside to your expansive, private rooftop terrace featuring south-facing lake views and a gas BBQ hookup, the perfect space for entertaining or relaxing in style. This suite comes complete with one underground parking spot and one locker. Residents enjoy access to over 5,000 square feet of curated amenities, including a state-of-the-art fitness centre, serene yoga studio, elegant library, pet wash station, games lounge, children's playroom, and a stylish snack bar. Ideally located just a 10-minute drive to Kipling and Islington subway stations, and steps from transit, grocery stores, boutique shopping, top-rated schools, waterfront trails, parks, and acclaimed dining including the iconic Toms Dairy Freeze. This penthouse offers the perfect blend of cosmopolitan luxury and neighbourhood charm. ***NOTE: Some images in this listing have been AI-ENHANCED for improved lighting, visual clarity and virtual staging. Adjustments to brightness, contrast, and sharpness have been made to better reflect the space's potential.*** |
| Price | $4,490 |
| Taxes: | $0.00 |
| Occupancy: | Vacant |
| Address: | 689 The Queensway N/A , Toronto, M8Y 1L1, Toronto |
| Postal Code: | M8Y 1L1 |
| Province/State: | Toronto |
| Directions/Cross Streets: | The Queensway & Royal York Rd |
| Level/Floor | Room | Length(ft) | Width(ft) | Descriptions | |
| Room 1 | Main | Kitchen | 22.24 | 11.15 | Centre Island, B/I Appliances, Combined w/Dining |
| Room 2 | Main | Dining Ro | 22.24 | 11.15 | Combined w/Kitchen |
| Room 3 | Main | Living Ro | 22.24 | 11.15 | W/O To Balcony, South View, Window Floor to Ceil |
| Room 4 | Main | Bedroom 2 | 10.66 | 11.15 | W/O To Balcony, Double Closet, Window Floor to Ceil |
| Room 5 | Main | Bedroom 3 | 8.99 | 8.82 | Sliding Doors, Large Closet |
| Room 6 | Upper | Primary B | 11.68 | 11.51 | 5 Pc Ensuite, Walk-In Closet(s) |
| Room 7 | Upper | Den | 11.41 | 10.99 | W/O To Terrace, Open Concept, Window Floor to Ceil |
| Washroom Type | No. of Pieces | Level |
| Washroom Type 1 | 4 | Main |
| Washroom Type 2 | 5 | Upper |
| Washroom Type 3 | 0 | |
| Washroom Type 4 | 0 | |
| Washroom Type 5 | 0 |
| Total Area: | 0.00 |
| Approximatly Age: | New |
| Sprinklers: | Secu |
| Washrooms: | 2 |
| Heat Type: | Forced Air |
| Central Air Conditioning: | Central Air |
| Although the information displayed is believed to be accurate, no warranties or representations are made of any kind. |
| REALTY WEALTH GROUP INC. |
|
|
.jpg?src=Custom)
CJ Gidda
Sales Representative
Dir:
647-289-2525
Bus:
905-364-0727
Fax:
905-364-0728
| Book Showing | Email a Friend |
Jump To:
At a Glance:
| Type: | Com - Condo Apartment |
| Area: | Toronto |
| Municipality: | Toronto W07 |
| Neighbourhood: | Stonegate-Queensway |
| Style: | Apartment |
| Approximate Age: | New |
| Beds: | 3+1 |
| Baths: | 2 |
| Fireplace: | N |
Locatin Map:

