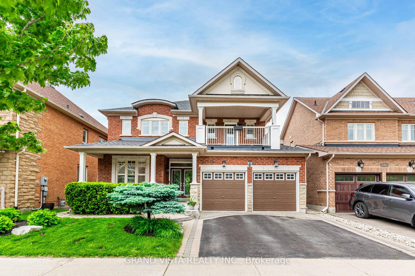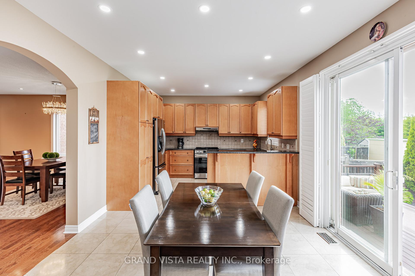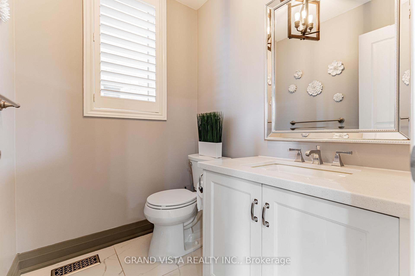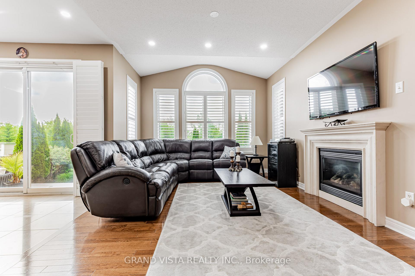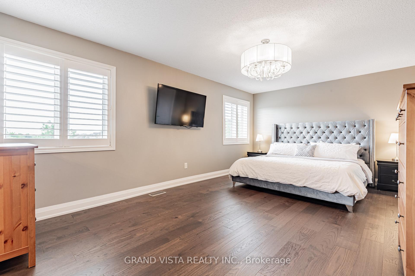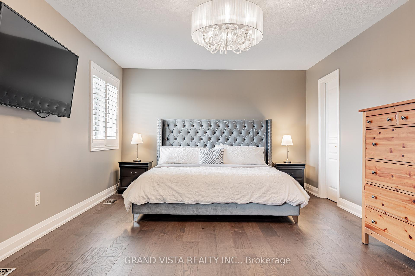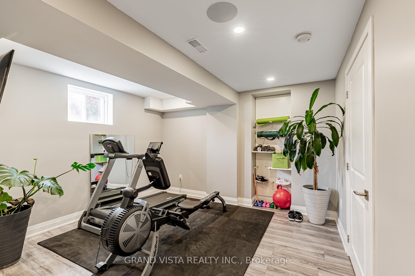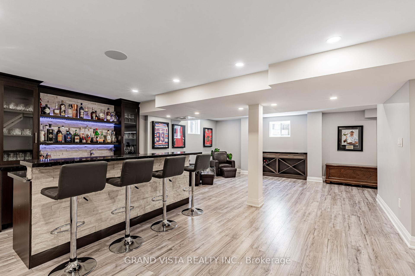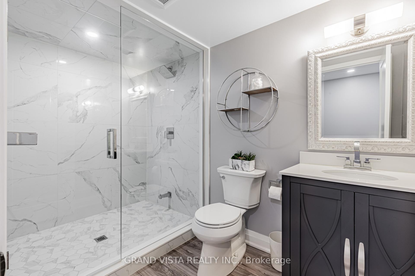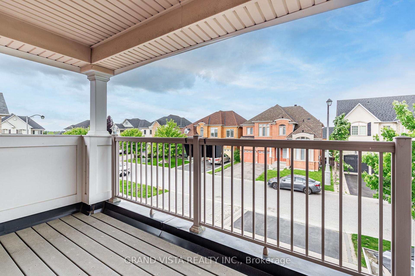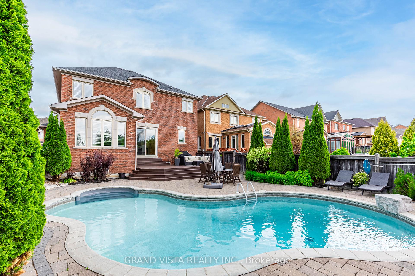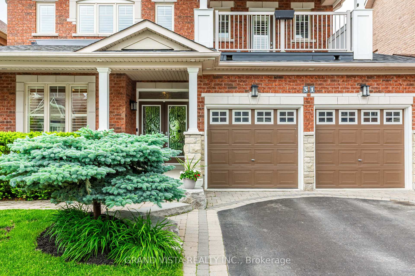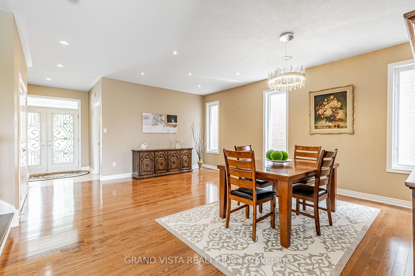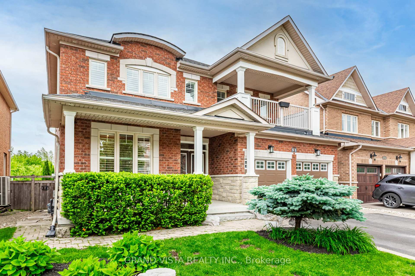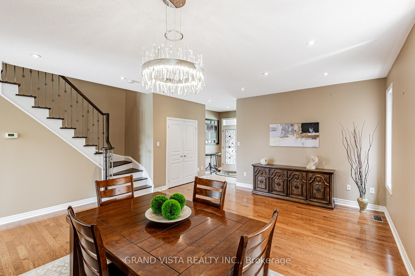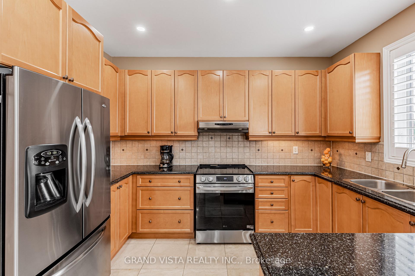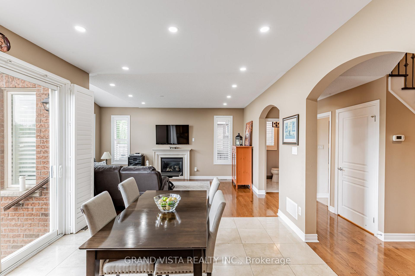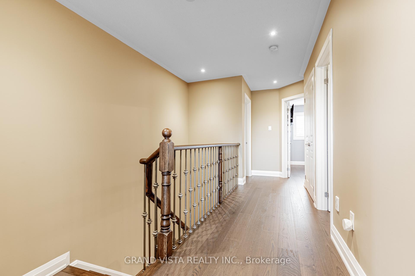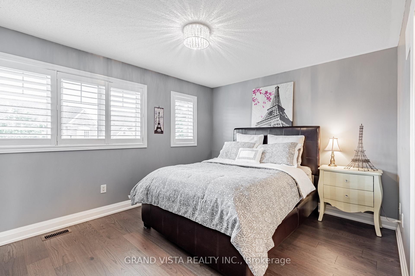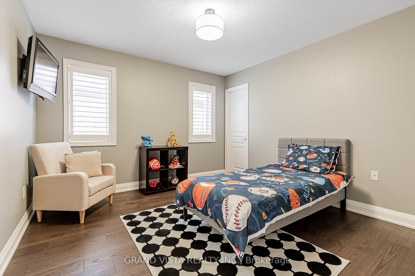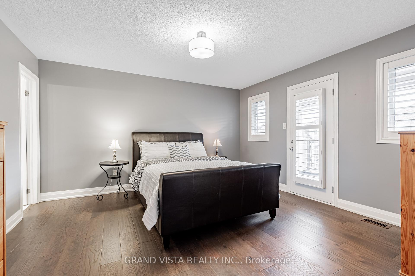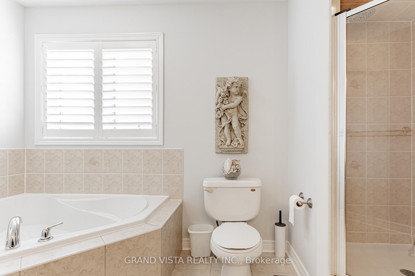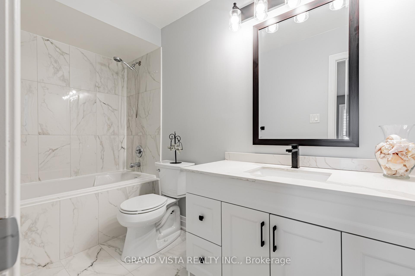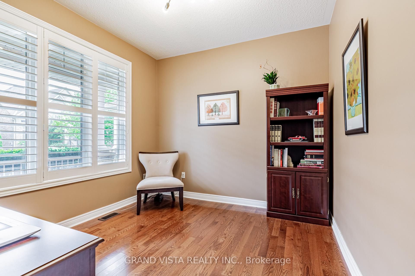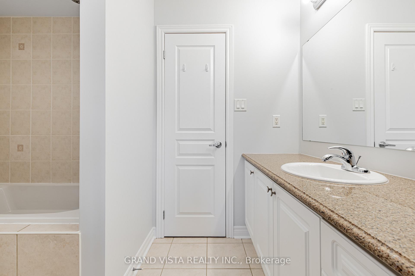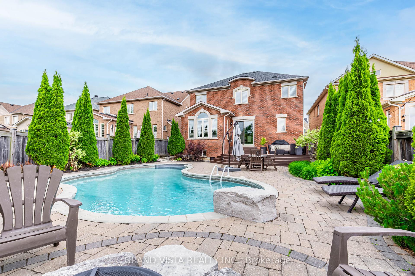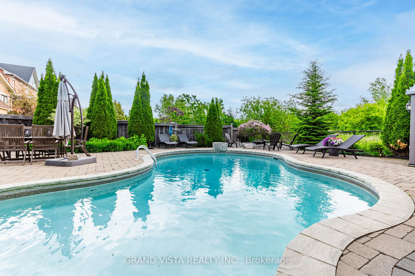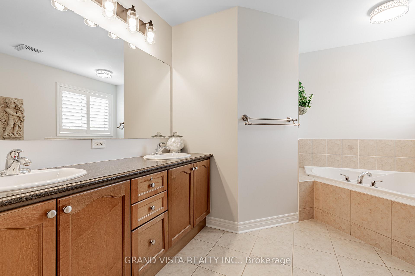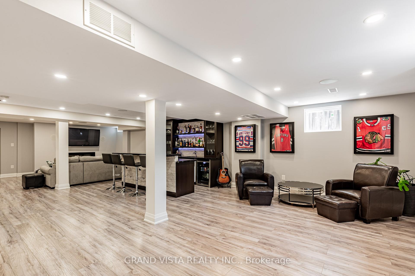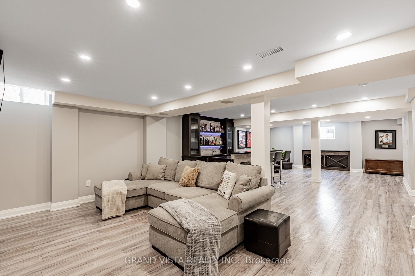$2,198,800
Available - For Sale
Listing ID: N12217775
31 Routledge Driv , Richmond Hill, L4E 0C4, York
| Welcome to 31 Routledge Drive, where Luxury meets Lifestyle in the Heart of Oak Ridges! This immaculate, original-owner home built by "Aspen Ridge Homes" is the perfect blend of thoughtful upgrades, elegant design, and warm family living in a total of approximately 3,700 sq ft (incl finished basement). Nestled on a quiet street and backing onto lush, protected Conservation Land, this 4-bedroom, 5-bathroom gem offers the privacy, functionality, and beauty that today's buyers dream of. Feel the pride of ownership in every corner. The main floor features a dedicated office/den, ideal for working from home, while the upper level boasts four spacious bedrooms all with ensuite bathrooms. The front bedroom even enjoys its own covered balcony - perfect for morning coffee or evening unwinding.The professionally finished basement is built for entertaining, complete with a sleek open-concept bar, 8-speaker surround sound system, 3 pce bathroom, and ample space for two additional bedrooms or a home theatre. Whether you're hosting game night or a movie marathon, this lower level is a showstopper. Step outside into your private backyard retreat, featuring a heated concrete pool surrounded by greenery and backing onto untouched conservation land offering a rare level of peace and seclusion. Other standout features include quality hardwood floors throughout, a Family-friendly upscale neighbourhood, Walking distance to top-rated schools, scenic trails and even a golf range and course, and so much more! This is a forever home that is move-in ready, impeccably maintained, and designed for both everyday comfort and extraordinary entertaining. |
| Price | $2,198,800 |
| Taxes: | $7560.00 |
| Assessment Year: | 2024 |
| Occupancy: | Owner |
| Address: | 31 Routledge Driv , Richmond Hill, L4E 0C4, York |
| Directions/Cross Streets: | Bathurst and King Rd |
| Rooms: | 10 |
| Rooms +: | 2 |
| Bedrooms: | 4 |
| Bedrooms +: | 1 |
| Family Room: | T |
| Basement: | Finished |
| Level/Floor | Room | Length(ft) | Width(ft) | Descriptions | |
| Room 1 | Main | Living Ro | 17.74 | 19.98 | Hardwood Floor |
| Room 2 | Main | Dining Ro | 17.74 | 19.98 | Hardwood Floor |
| Room 3 | Main | Kitchen | 10.17 | 11.97 | Granite Counters, Ceramic Floor, Breakfast Area |
| Room 4 | Main | Breakfast | 10 | 12.82 | Ceramic Floor, W/O To Sundeck, Combined w/Kitchen |
| Room 5 | Main | Family Ro | 12 | 17.97 | Hardwood Floor, Gas Fireplace, Pot Lights |
| Room 6 | Main | Den | 10.99 | 10 | Hardwood Floor, Large Window |
| Room 7 | Second | Primary B | 19.75 | 11.97 | Hardwood Floor, Walk-In Closet(s), 5 Pc Ensuite |
| Room 8 | Second | Bedroom 2 | 13.32 | 13.97 | Hardwood Floor, 4 Pc Ensuite, W/O To Balcony |
| Room 9 | Second | Bedroom 3 | 13.48 | 10.99 | Hardwood Floor, Walk-In Closet(s), Semi Ensuite |
| Room 10 | Second | Bedroom 4 | 11.97 | 10.99 | Hardwood Floor, Walk-In Closet(s), Semi Ensuite |
| Room 11 | Basement | Recreatio | 41.98 | 17.74 | Laminate, Open Concept, 3 Pc Bath |
| Room 12 | Basement | Exercise | 10 | 11.97 | Hardwood Floor, Above Grade Window |
| Washroom Type | No. of Pieces | Level |
| Washroom Type 1 | 4 | Second |
| Washroom Type 2 | 5 | Second |
| Washroom Type 3 | 2 | Main |
| Washroom Type 4 | 3 | Basement |
| Washroom Type 5 | 0 |
| Total Area: | 0.00 |
| Approximatly Age: | 16-30 |
| Property Type: | Detached |
| Style: | 2-Storey |
| Exterior: | Brick |
| Garage Type: | Built-In |
| (Parking/)Drive: | Private Do |
| Drive Parking Spaces: | 2 |
| Park #1 | |
| Parking Type: | Private Do |
| Park #2 | |
| Parking Type: | Private Do |
| Pool: | Inground |
| Other Structures: | Garden Shed |
| Approximatly Age: | 16-30 |
| Approximatly Square Footage: | 2500-3000 |
| Property Features: | Fenced Yard, Greenbelt/Conserva |
| CAC Included: | N |
| Water Included: | N |
| Cabel TV Included: | N |
| Common Elements Included: | N |
| Heat Included: | N |
| Parking Included: | N |
| Condo Tax Included: | N |
| Building Insurance Included: | N |
| Fireplace/Stove: | Y |
| Heat Type: | Forced Air |
| Central Air Conditioning: | Central Air |
| Central Vac: | N |
| Laundry Level: | Syste |
| Ensuite Laundry: | F |
| Sewers: | Sewer |
$
%
Years
This calculator is for demonstration purposes only. Always consult a professional
financial advisor before making personal financial decisions.
| Although the information displayed is believed to be accurate, no warranties or representations are made of any kind. |
| GRAND VISTA REALTY INC. |
|
|
.jpg?src=Custom)
CJ Gidda
Sales Representative
Dir:
647-289-2525
Bus:
905-364-0727
Fax:
905-364-0728
| Virtual Tour | Book Showing | Email a Friend |
Jump To:
At a Glance:
| Type: | Freehold - Detached |
| Area: | York |
| Municipality: | Richmond Hill |
| Neighbourhood: | Oak Ridges |
| Style: | 2-Storey |
| Approximate Age: | 16-30 |
| Tax: | $7,560 |
| Beds: | 4+1 |
| Baths: | 5 |
| Fireplace: | Y |
| Pool: | Inground |
Locatin Map:
Payment Calculator:

