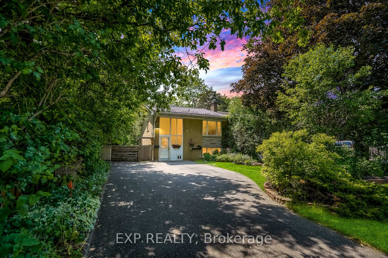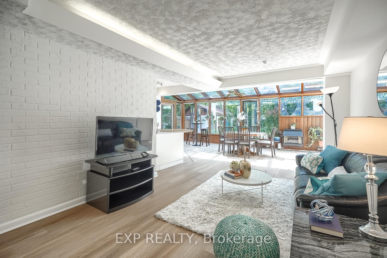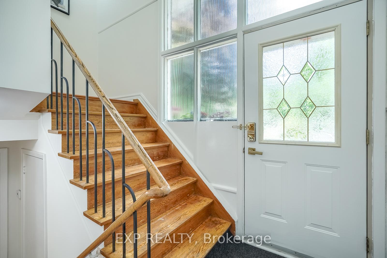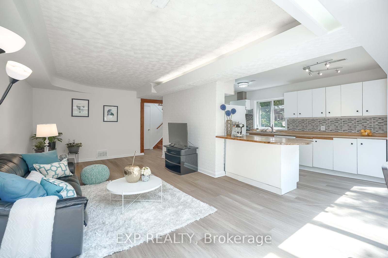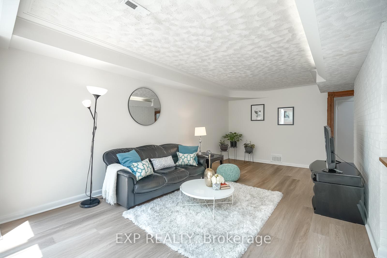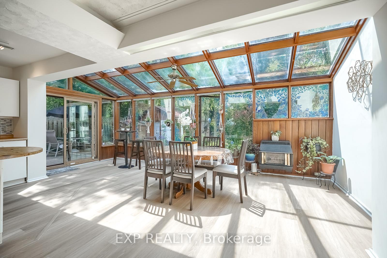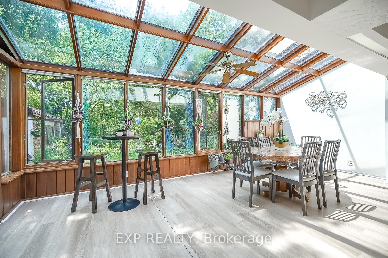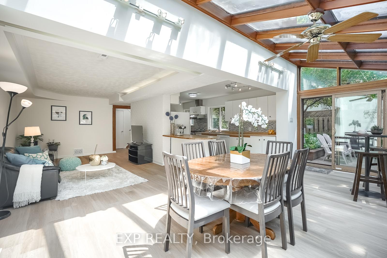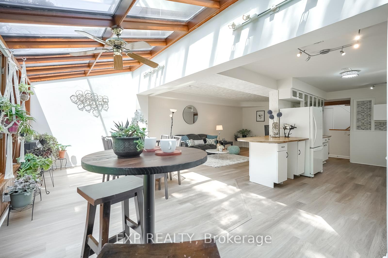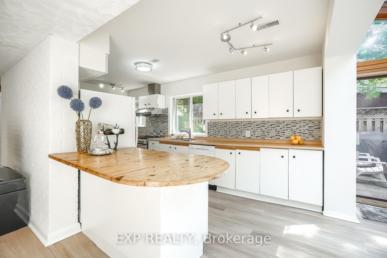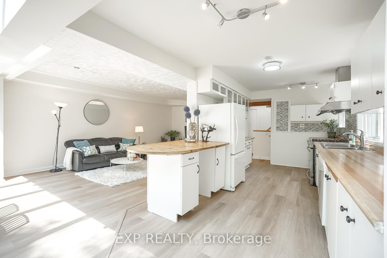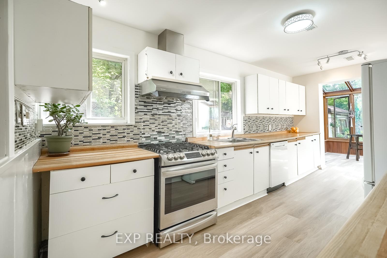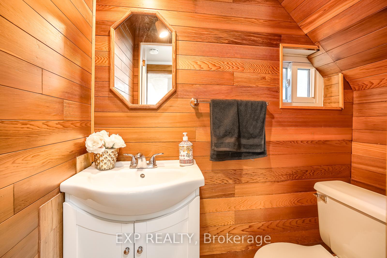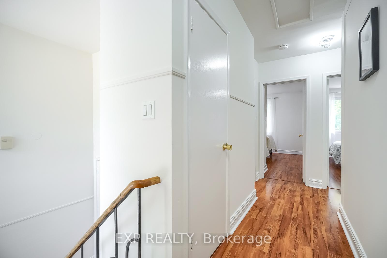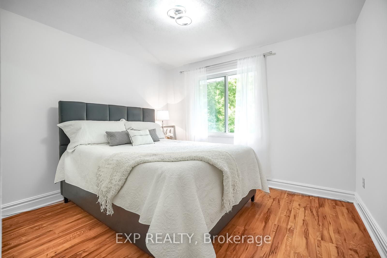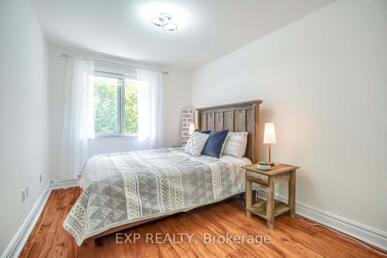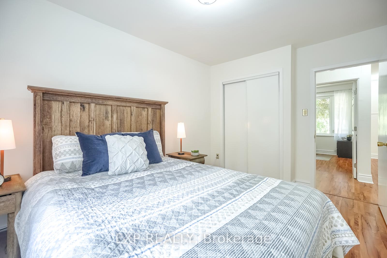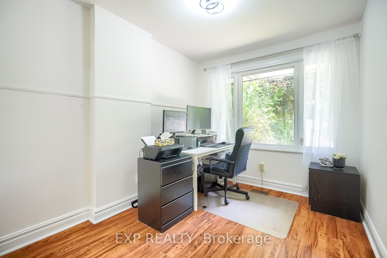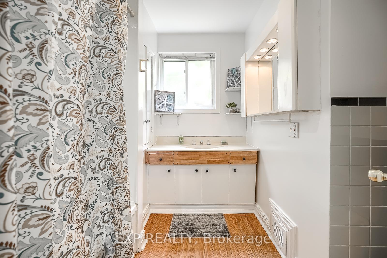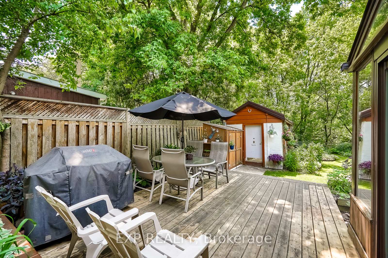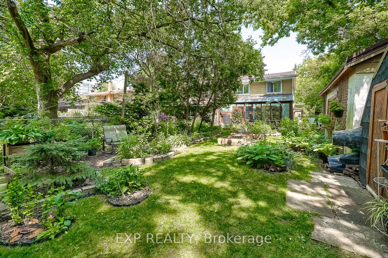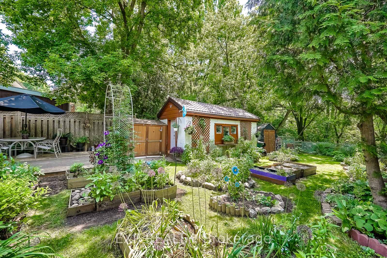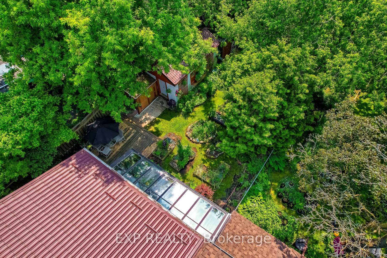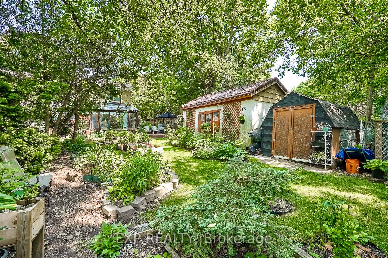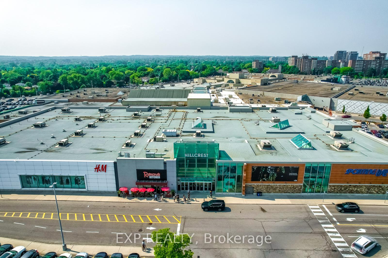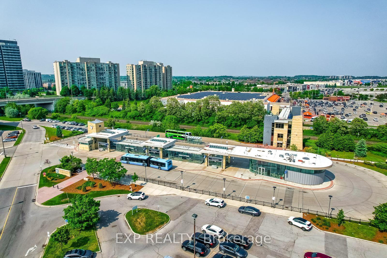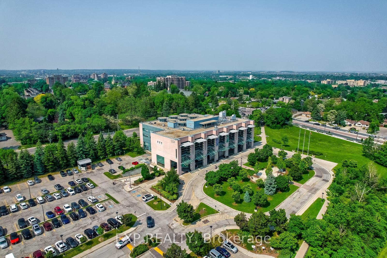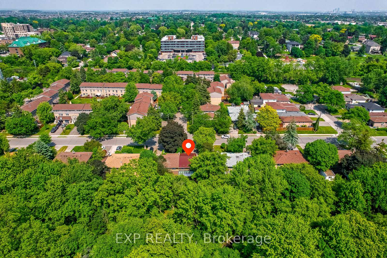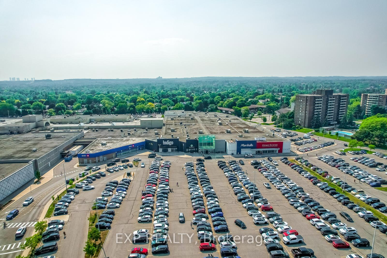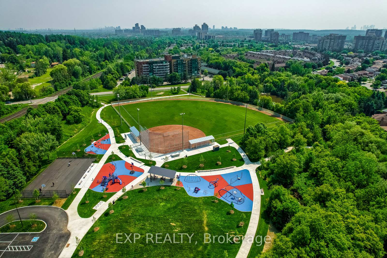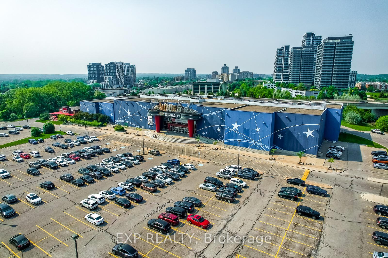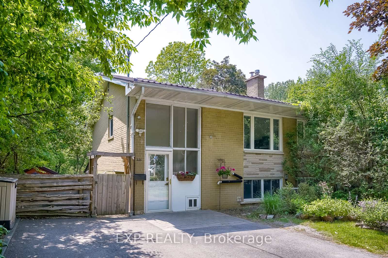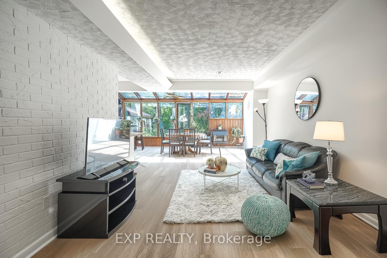$849,900
Available - For Sale
Listing ID: N12215818
226 Cedar Aven , Richmond Hill, L4C 2B2, York
| *Muskoka-Inspired Hidden Gem in the Heart of Richmond Hill for True Garden Lovers* Discover the perfect blend of nature and city convenience in this bright, airy semi-detached home, ideal for first-time buyers, young families, downsizers or retirees. Nestled on a tranquil ravine lot with a whispering stream, this gardener's delight offers an expansive sunroom overlooking lush greenery, a backyard perfect for summer BBQs and family gatherings, and a maintenance-free metal roof for years of carefree enjoyment. Step inside to a freshly painted, carpet-free home with brand new flooring on the main floor. The functional galley kitchen is designed for family meals and entertaining, while the open-concept living and dining areas are filled with natural light. Three spacious bedrooms provide comfort and flexibility for growing families or those seeking a home office with inspiring views. Enjoy the best of both worlds: peaceful Muskoka-style living with the convenience of walking to the GO Train, Walmart, the brand new Harding Park, library, community centre, Wave Pool, Hillcrest Mall and top-rated schools. Whether you are a young professional seeking an easy commute, a retiree who loves gardening and being close to family, or a family looking for space to grow and play, this home meticulously delivers. Don't miss your chance to experience nature, comfort, and city amenities all in one unique dream home! |
| Price | $849,900 |
| Taxes: | $4796.76 |
| Occupancy: | Owner |
| Address: | 226 Cedar Aven , Richmond Hill, L4C 2B2, York |
| Directions/Cross Streets: | Yonge/Major Mackenzie |
| Rooms: | 6 |
| Bedrooms: | 3 |
| Bedrooms +: | 0 |
| Family Room: | F |
| Basement: | None |
| Level/Floor | Room | Length(ft) | Width(ft) | Descriptions | |
| Room 1 | Ground | Living Ro | 11.48 | 7.51 | Overlooks Garden, Moulded Ceiling, Vinyl Floor |
| Room 2 | Ground | Dining Ro | 21.09 | 9.68 | Overlooks Garden, W/O To Deck, Combined w/Sunroom |
| Room 3 | Ground | Sunroom | 21.09 | 9.68 | W/O To Deck, Overlooks Ravine, Combined w/Dining |
| Room 4 | Ground | Kitchen | 9.61 | 19.35 | Galley Kitchen, Stainless Steel Appl, Breakfast Bar |
| Room 5 | Ground | Utility R | 9.61 | 7.41 | Large Window |
| Room 6 | Second | Primary B | 11.48 | 12.33 | Overlooks Garden, Overlooks Ravine, Laminate |
| Room 7 | Second | Bedroom 2 | 9.25 | 12.33 | Large Window, Large Closet, Laminate |
| Room 8 | Second | Bedroom 3 | 8.33 | 10.82 | Large Window, Large Closet, Laminate |
| Washroom Type | No. of Pieces | Level |
| Washroom Type 1 | 2 | Ground |
| Washroom Type 2 | 4 | Second |
| Washroom Type 3 | 0 | |
| Washroom Type 4 | 0 | |
| Washroom Type 5 | 0 |
| Total Area: | 0.00 |
| Property Type: | Semi-Detached |
| Style: | 2-Storey |
| Exterior: | Brick |
| Garage Type: | None |
| (Parking/)Drive: | Private Do |
| Drive Parking Spaces: | 3 |
| Park #1 | |
| Parking Type: | Private Do |
| Park #2 | |
| Parking Type: | Private Do |
| Pool: | None |
| Other Structures: | Garden Shed, S |
| Approximatly Square Footage: | 1100-1500 |
| Property Features: | Fenced Yard, Park |
| CAC Included: | N |
| Water Included: | N |
| Cabel TV Included: | N |
| Common Elements Included: | N |
| Heat Included: | N |
| Parking Included: | N |
| Condo Tax Included: | N |
| Building Insurance Included: | N |
| Fireplace/Stove: | Y |
| Heat Type: | Forced Air |
| Central Air Conditioning: | Central Air |
| Central Vac: | N |
| Laundry Level: | Syste |
| Ensuite Laundry: | F |
| Sewers: | Sewer |
$
%
Years
This calculator is for demonstration purposes only. Always consult a professional
financial advisor before making personal financial decisions.
| Although the information displayed is believed to be accurate, no warranties or representations are made of any kind. |
| EXP REALTY |
|
|
.jpg?src=Custom)
CJ Gidda
Sales Representative
Dir:
647-289-2525
Bus:
905-364-0727
Fax:
905-364-0728
| Virtual Tour | Book Showing | Email a Friend |
Jump To:
At a Glance:
| Type: | Freehold - Semi-Detached |
| Area: | York |
| Municipality: | Richmond Hill |
| Neighbourhood: | Harding |
| Style: | 2-Storey |
| Tax: | $4,796.76 |
| Beds: | 3 |
| Baths: | 2 |
| Fireplace: | Y |
| Pool: | None |
Locatin Map:
Payment Calculator:

