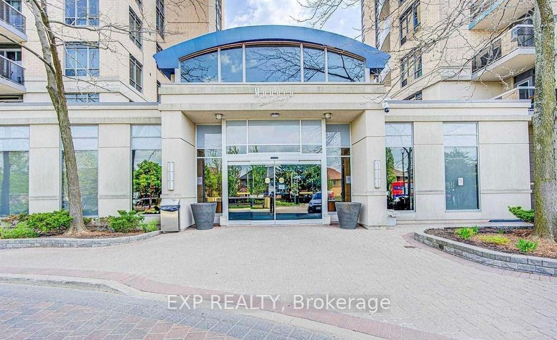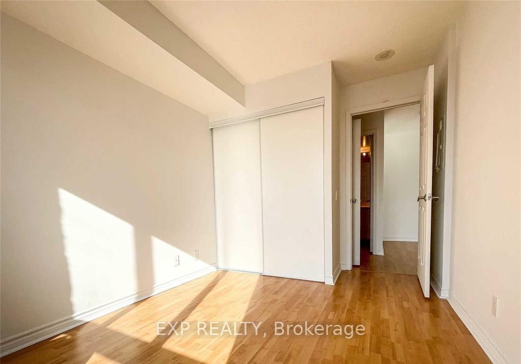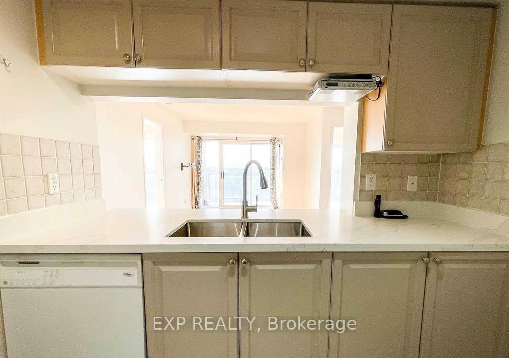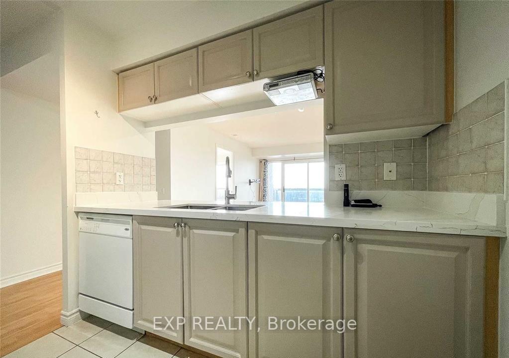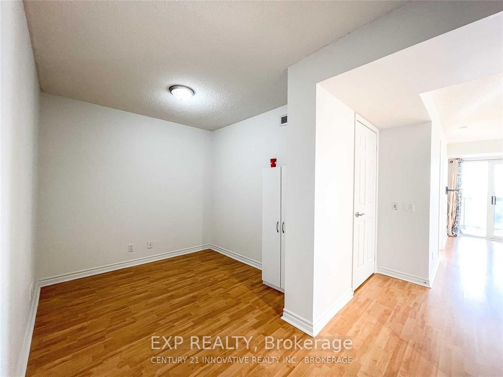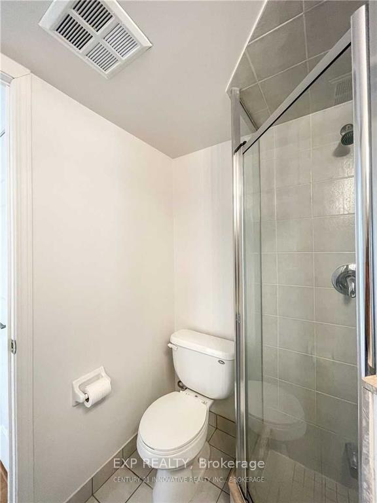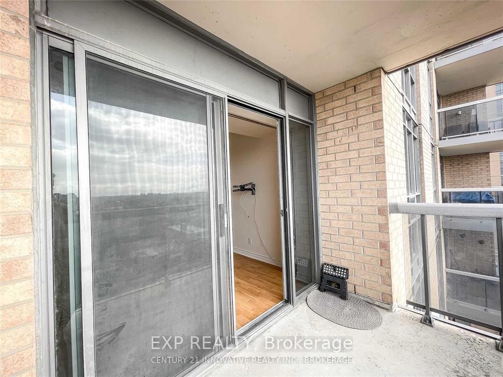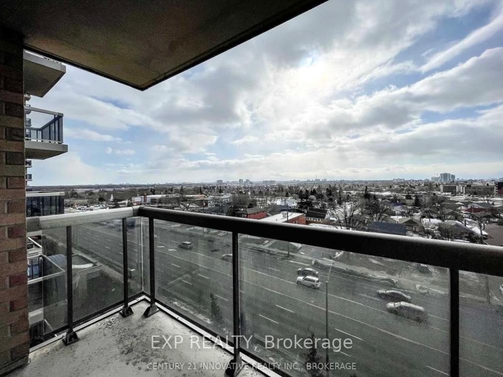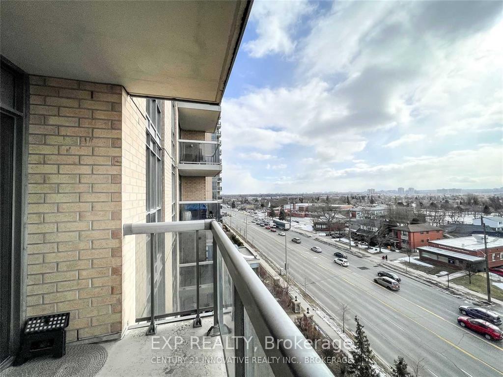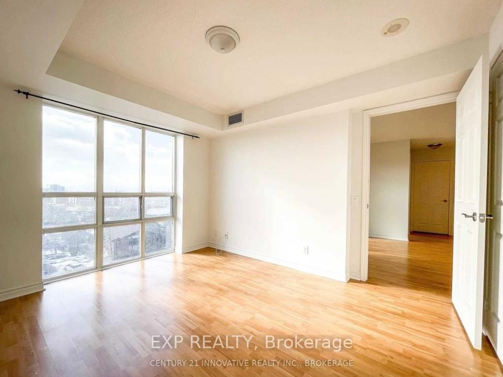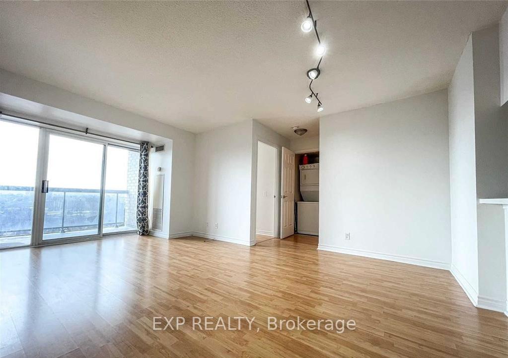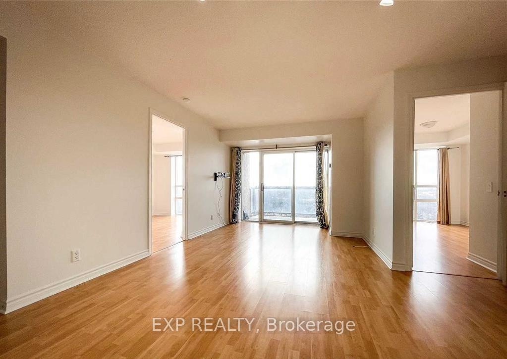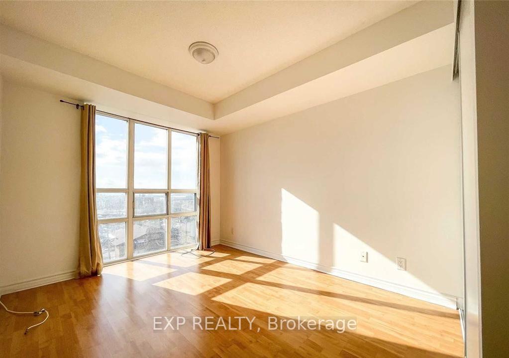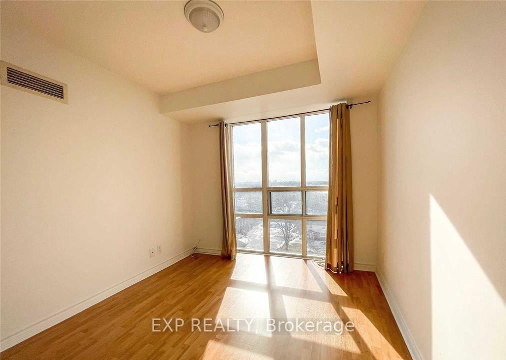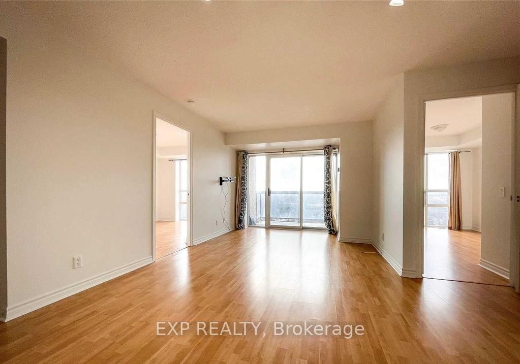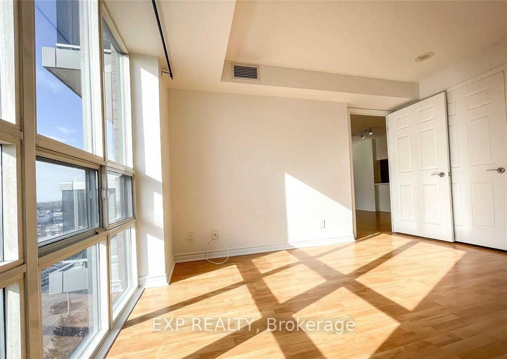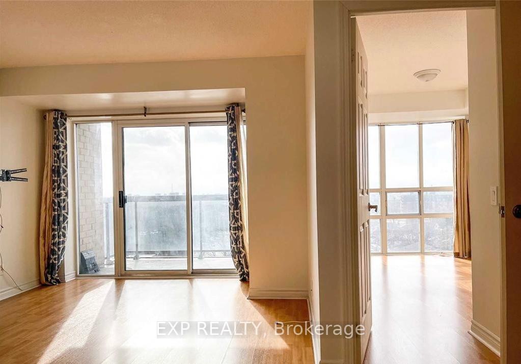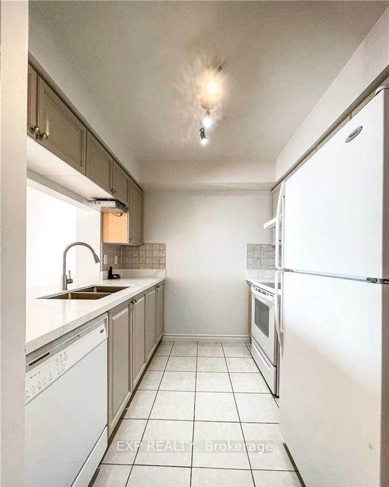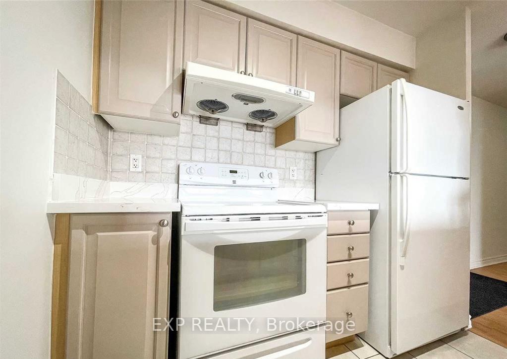$550,000
Available - For Sale
Listing ID: E12217032
18 Mondeo Driv , Toronto, M1P 5C8, Toronto
| Executive condo in a prime Scarborough location! This bright and spacious 2-bedroom, 2-bath unit features an open-concept layout with a large den perfect for a home office or guest space. Enjoy a modern kitchen, well-appointed living and dining areas, and a south-facing balcony with stunning, unobstructed views of the Downtown Toronto skyline.The primary bedroom includes a private ensuite, while the second bedroom is located next to a full second bath. This unit comes complete with 1 underground parking spot and a large locker for added storage.Located just minutes from Hwy 401, Kennedy Subway Station, 24-hour stores, schools, parks, and more. Enjoy access to top-tier building amenities, including a 24-hour concierge, fitness centre, indoor pool, party room, and guest suites.A perfect blend of comfort, convenience, and city viewsthis condo checks all the boxes! |
| Price | $550,000 |
| Taxes: | $2345.21 |
| Assessment Year: | 2025 |
| Occupancy: | Tenant |
| Address: | 18 Mondeo Driv , Toronto, M1P 5C8, Toronto |
| Postal Code: | M1P 5C8 |
| Province/State: | Toronto |
| Directions/Cross Streets: | Birchmount/ Ellesmere |
| Level/Floor | Room | Length(ft) | Width(ft) | Descriptions | |
| Room 1 | Flat | Living Ro | 18.01 | 10.5 | |
| Room 2 | Flat | Dining Ro | 18.01 | 12.5 | |
| Room 3 | Flat | Kitchen | 8.23 | 8 | |
| Room 4 | Flat | Primary B | 12 | 10 | |
| Room 5 | Flat | Bedroom | 10.99 | 8.99 | |
| Room 6 | Flat | Den | 8 | 8 |
| Washroom Type | No. of Pieces | Level |
| Washroom Type 1 | 3 | Flat |
| Washroom Type 2 | 0 | |
| Washroom Type 3 | 0 | |
| Washroom Type 4 | 0 | |
| Washroom Type 5 | 0 |
| Total Area: | 0.00 |
| Washrooms: | 2 |
| Heat Type: | Forced Air |
| Central Air Conditioning: | Central Air |
$
%
Years
This calculator is for demonstration purposes only. Always consult a professional
financial advisor before making personal financial decisions.
| Although the information displayed is believed to be accurate, no warranties or representations are made of any kind. |
| EXP REALTY |
|
|
.jpg?src=Custom)
CJ Gidda
Sales Representative
Dir:
647-289-2525
Bus:
905-364-0727
Fax:
905-364-0728
| Book Showing | Email a Friend |
Jump To:
At a Glance:
| Type: | Com - Condo Apartment |
| Area: | Toronto |
| Municipality: | Toronto E04 |
| Neighbourhood: | Dorset Park |
| Style: | Apartment |
| Tax: | $2,345.21 |
| Maintenance Fee: | $662.22 |
| Beds: | 2+1 |
| Baths: | 2 |
| Fireplace: | N |
Locatin Map:
Payment Calculator:

