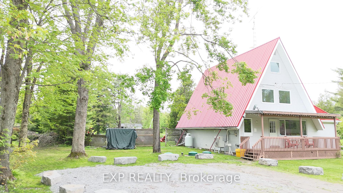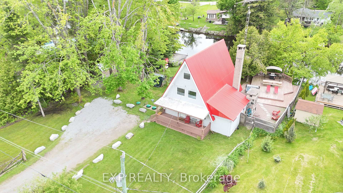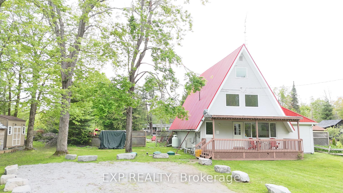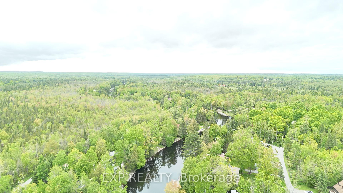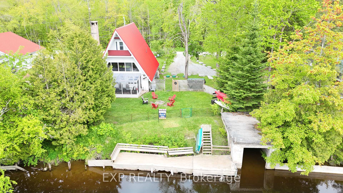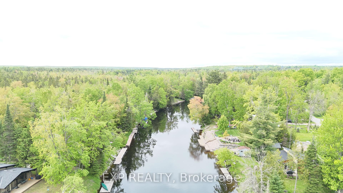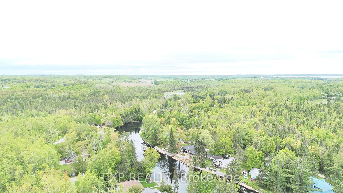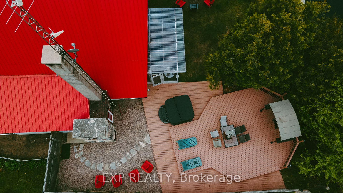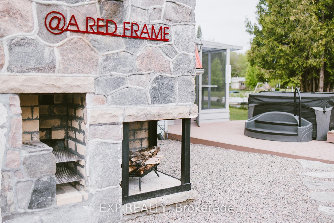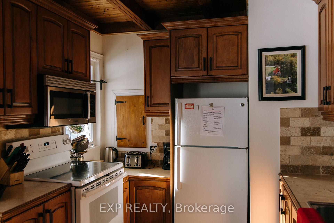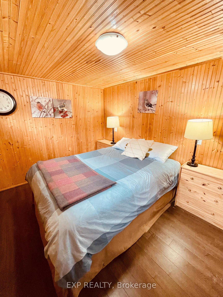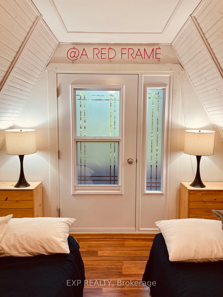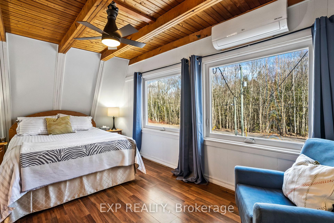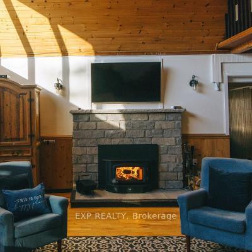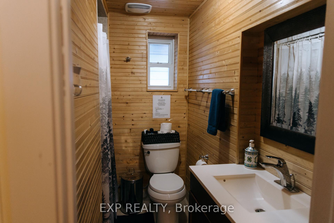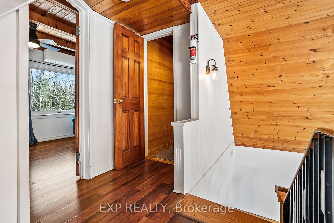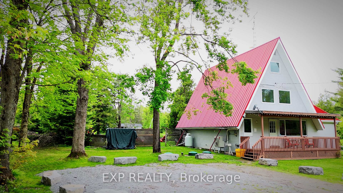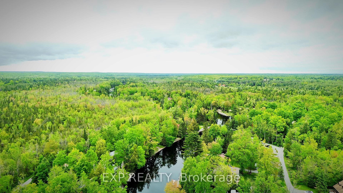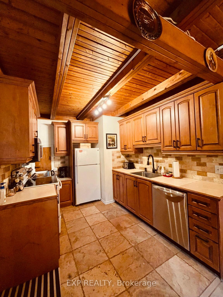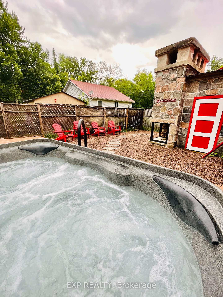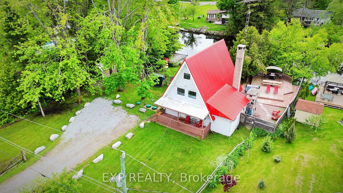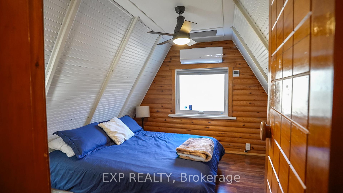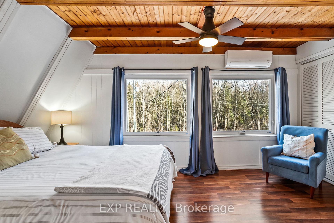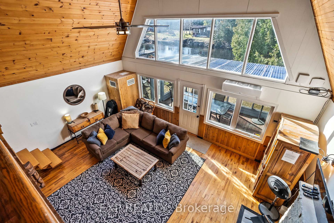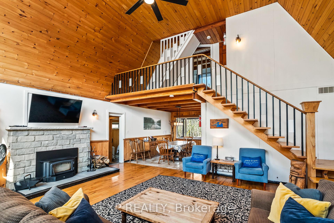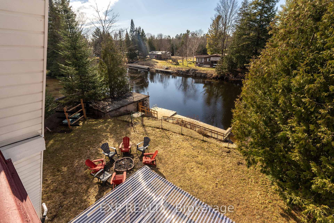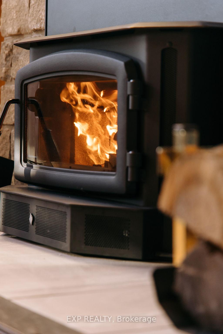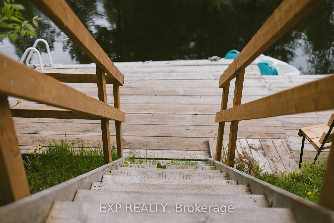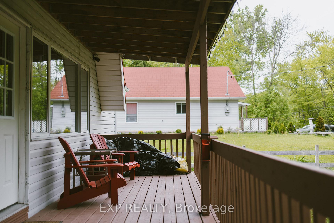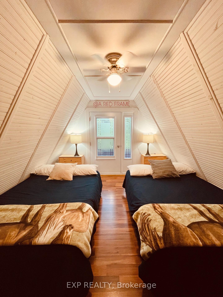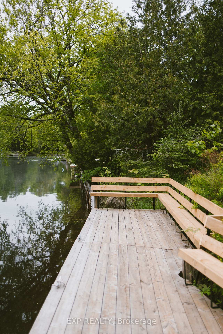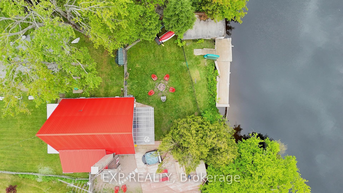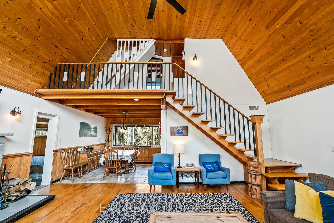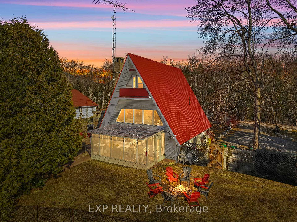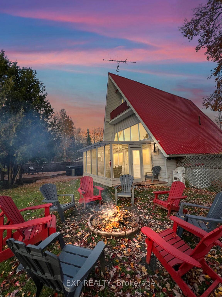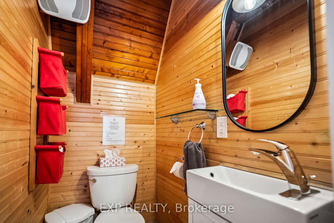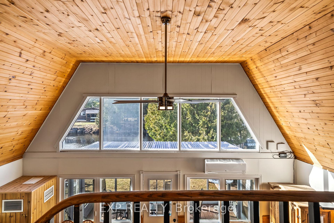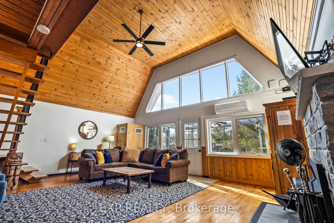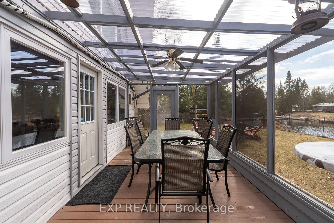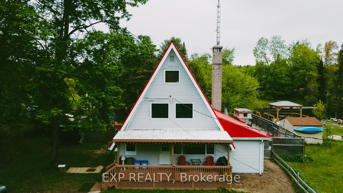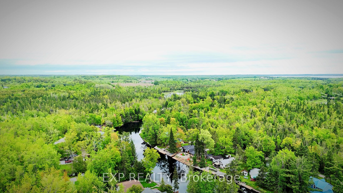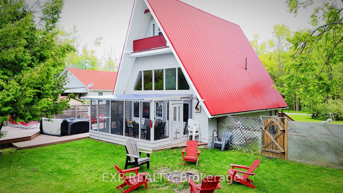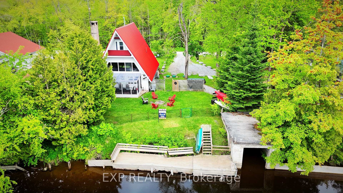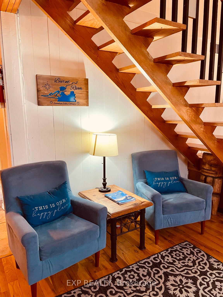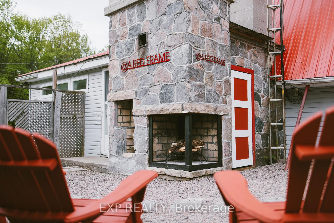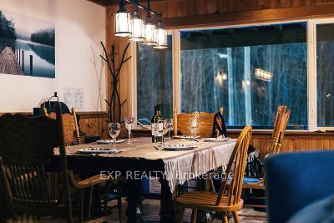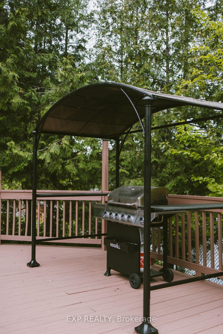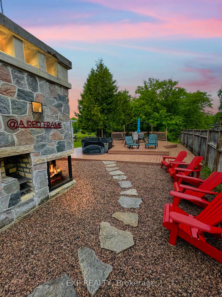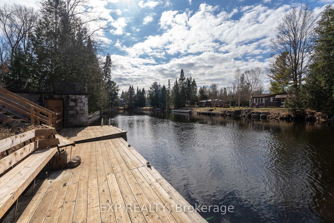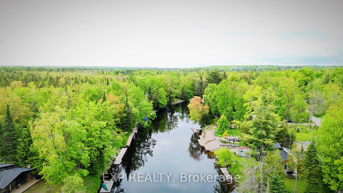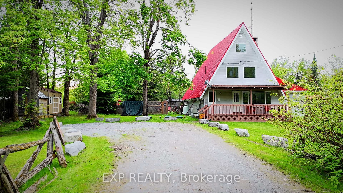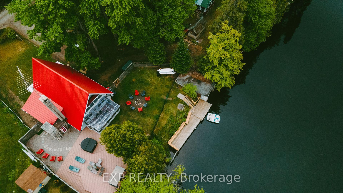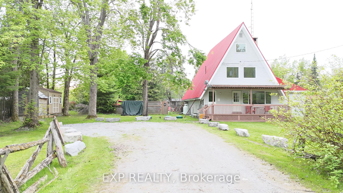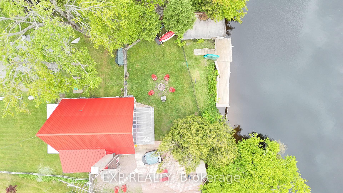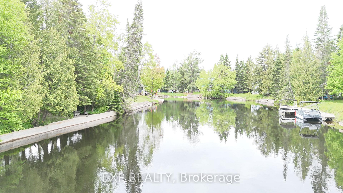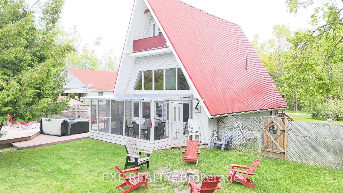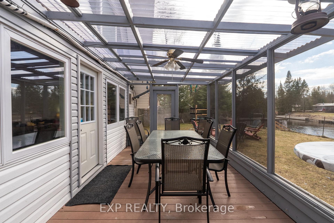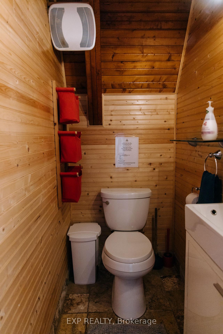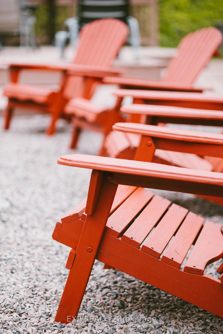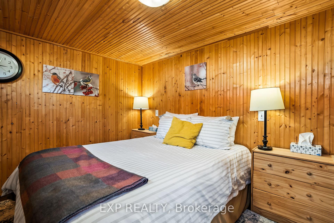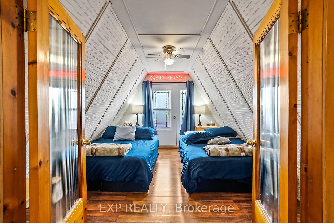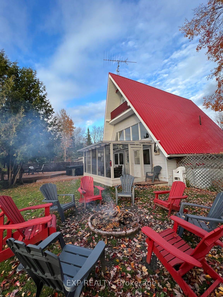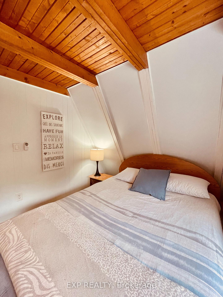$869,999
Available - For Sale
Listing ID: X12186241
137 Fell Station Driv , Kawartha Lakes, K0M 1N0, Kawartha Lakes
| Welcome to A Red Frame a cozy, fully turnkey 4-season A-frame cottage nestled on the banks of Burnt River, just 8 minutes from Fenelon Falls. Whether you're looking for the perfect family escape or a proven investment, this registered Short-Term Rental (STR) has it all; charm, comfort, and cash flow.With its signature red metal roof and storybook setting, this cottage instantly captures your heart. Inside, the open-concept layout boasts a stone-floored kitchen, spacious dining area, and an airy great room with soaring ceilings, massive windows, and a wood-burning fireplace for cozy year-round ambiance. Enjoy bug-free entertaining in the screened-in Muskoka Room, dine under the stars on the expansive deck, or unwind by the hand-chipped granite fireplace and smoker. The private dock offers clean, deep water that's perfect for swimming, lounging, or docking your boat or seadoo. When you're not on the water, hit the nearby ATV and snowmobile trails. This is a true playground for outdoor enthusiasts, no matter the season. With 4 bedrooms, including a main-floor queen, two additional queen-sized bedrooms upstairs, and a charming river-view room with two double beds, theres room for everyone. Two bathrooms a 3-pc on the main and a shared 2-pc upstairs provide flexible convenience, along with main-floor laundry. Practical upgrades include a fully encapsulated crawl space with spray foam insulation, liner, weeping tile, and sump system. For year-round comfort, youll love the heat pump with air conditioning on every level, plus a backup propane furnace for peace of mind. Whether for summer memories, winter escapes, or rental income, this cottage delivers. Opportunities like this are rare dont miss your chance to own this truly special piece of waterfront paradise at 137 Fell Station Dr. Act fast! |
| Price | $869,999 |
| Taxes: | $2814.18 |
| Assessment Year: | 2024 |
| Occupancy: | Owner+T |
| Address: | 137 Fell Station Driv , Kawartha Lakes, K0M 1N0, Kawartha Lakes |
| Directions/Cross Streets: | Fell Station Drive and 121 |
| Rooms: | 10 |
| Bedrooms: | 4 |
| Bedrooms +: | 0 |
| Family Room: | F |
| Basement: | Crawl Space |
| Level/Floor | Room | Length(ft) | Width(ft) | Descriptions | |
| Room 1 | Ground | Dining Ro | 13.02 | 10.76 | Stone Floor, Picture Window |
| Room 2 | Ground | Living Ro | 21.84 | 17.25 | Hardwood Floor, Fireplace, Large Window |
| Room 3 | Ground | Kitchen | 10.73 | 9.38 | Stone Floor |
| Room 4 | Ground | Bedroom | 11.71 | 10.76 | |
| Room 5 | Ground | Bathroom | 6.3 | 5.9 | 3 Pc Bath |
| Room 6 | Ground | Laundry | 3.18 | 6.89 | |
| Room 7 | Second | Bedroom 2 | 17.78 | 9.91 | Large Window, Large Closet |
| Room 8 | Second | Bathroom | 3.58 | 5.18 | 2 Pc Bath |
| Room 9 | Third | Bedroom 3 | 13.02 | 10.76 | Balcony |
| Room 10 | Third | Bedroom 4 | 12.69 | 12.69 | Large Window |
| Washroom Type | No. of Pieces | Level |
| Washroom Type 1 | 3 | Ground |
| Washroom Type 2 | 2 | Second |
| Washroom Type 3 | 0 | |
| Washroom Type 4 | 0 | |
| Washroom Type 5 | 0 |
| Total Area: | 0.00 |
| Property Type: | Detached |
| Style: | 2 1/2 Storey |
| Exterior: | Vinyl Siding |
| Garage Type: | None |
| Drive Parking Spaces: | 8 |
| Pool: | Other, N |
| Approximatly Square Footage: | 1500-2000 |
| Property Features: | Beach, Fenced Yard |
| CAC Included: | N |
| Water Included: | N |
| Cabel TV Included: | N |
| Common Elements Included: | N |
| Heat Included: | N |
| Parking Included: | N |
| Condo Tax Included: | N |
| Building Insurance Included: | N |
| Fireplace/Stove: | Y |
| Heat Type: | Heat Pump |
| Central Air Conditioning: | Central Air |
| Central Vac: | N |
| Laundry Level: | Syste |
| Ensuite Laundry: | F |
| Sewers: | Septic |
| Water: | Drilled W |
| Water Supply Types: | Drilled Well |
| Utilities-Cable: | N |
| Utilities-Hydro: | Y |
$
%
Years
This calculator is for demonstration purposes only. Always consult a professional
financial advisor before making personal financial decisions.
| Although the information displayed is believed to be accurate, no warranties or representations are made of any kind. |
| EXP REALTY |
|
|
.jpg?src=Custom)
CJ Gidda
Sales Representative
Dir:
647-289-2525
Bus:
905-364-0727
Fax:
905-364-0728
| Virtual Tour | Book Showing | Email a Friend |
Jump To:
At a Glance:
| Type: | Freehold - Detached |
| Area: | Kawartha Lakes |
| Municipality: | Kawartha Lakes |
| Neighbourhood: | Somerville |
| Style: | 2 1/2 Storey |
| Tax: | $2,814.18 |
| Beds: | 4 |
| Baths: | 2 |
| Fireplace: | Y |
| Pool: | Other, N |
Locatin Map:
Payment Calculator:

