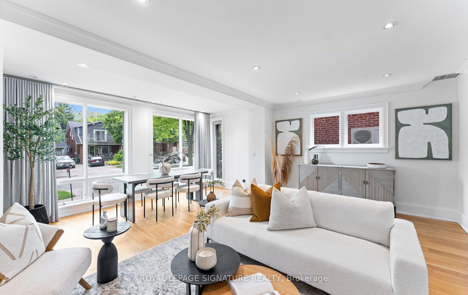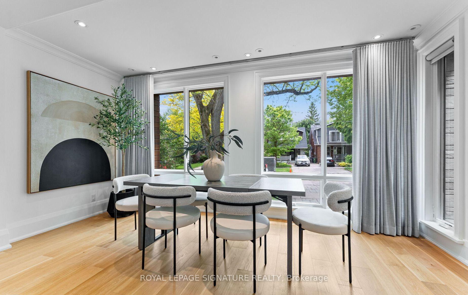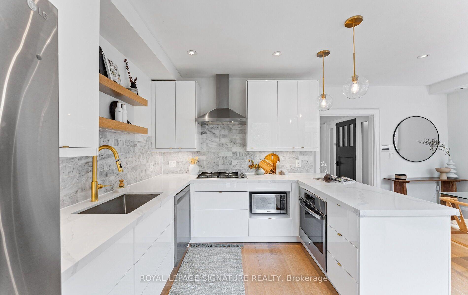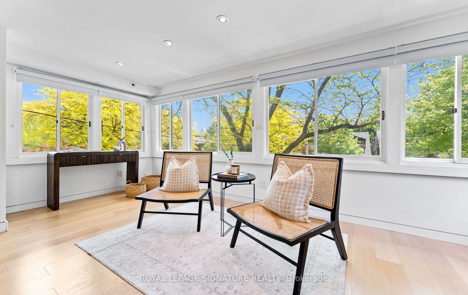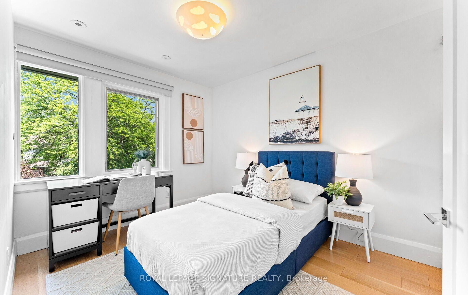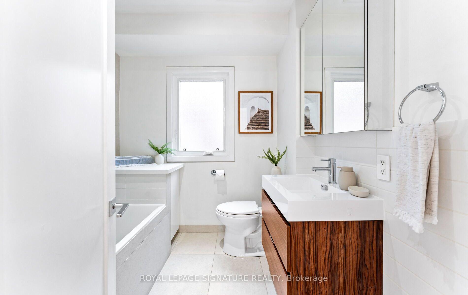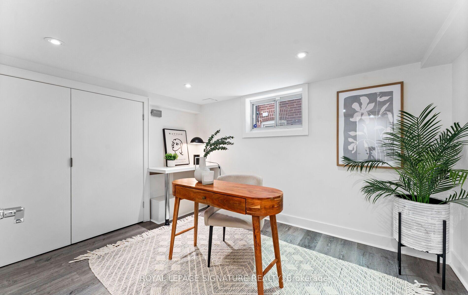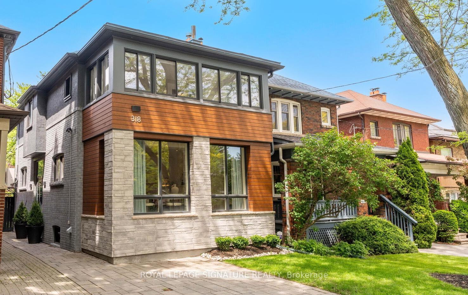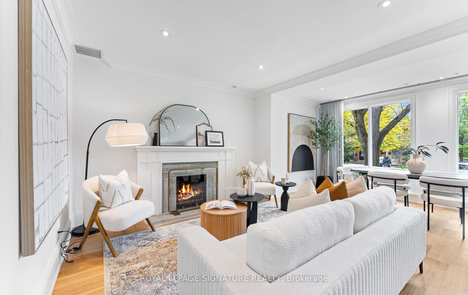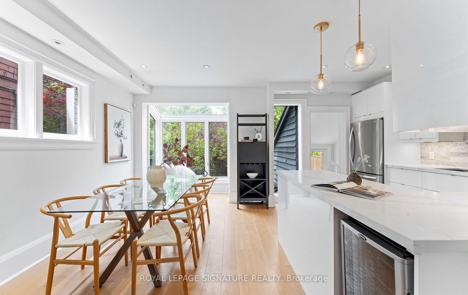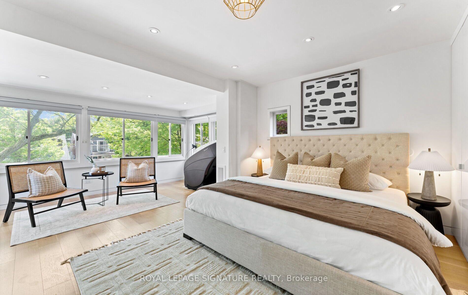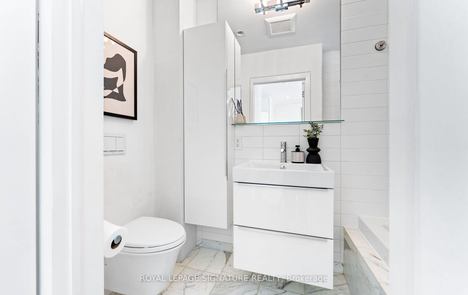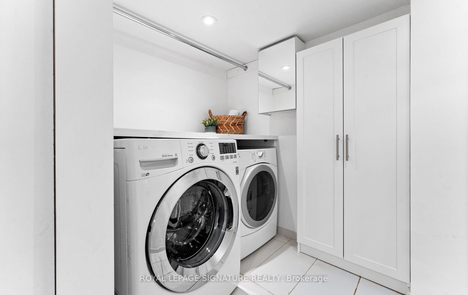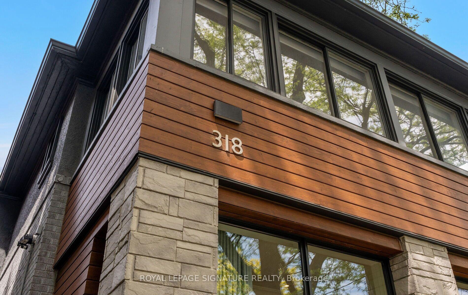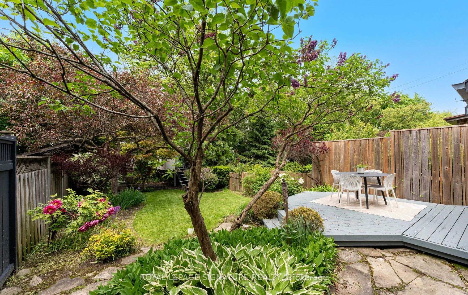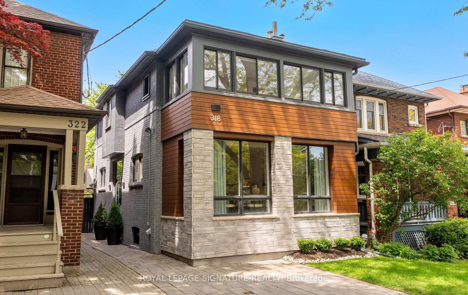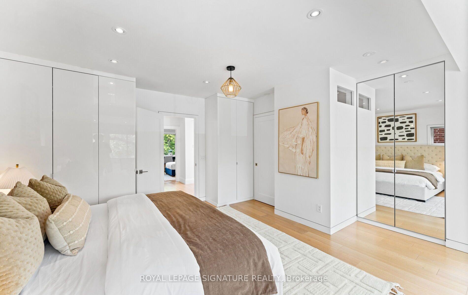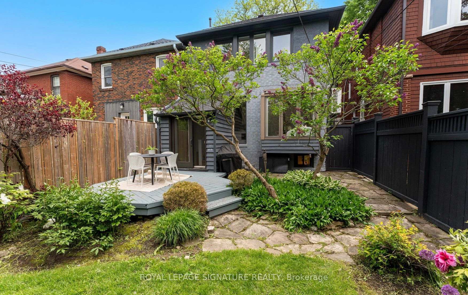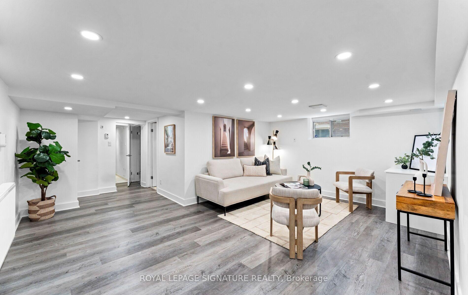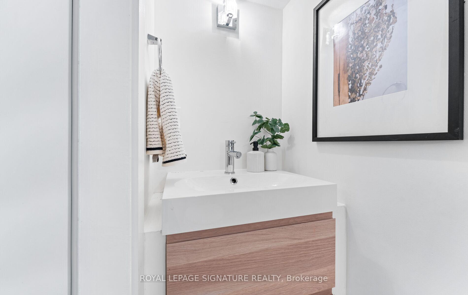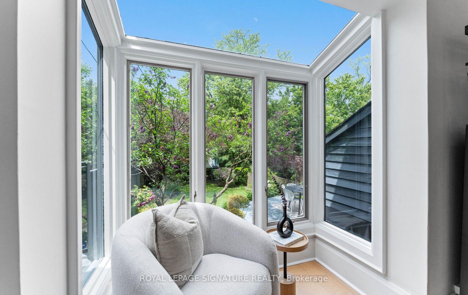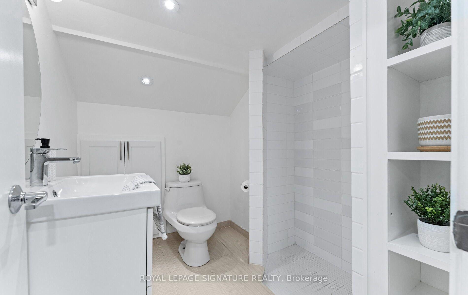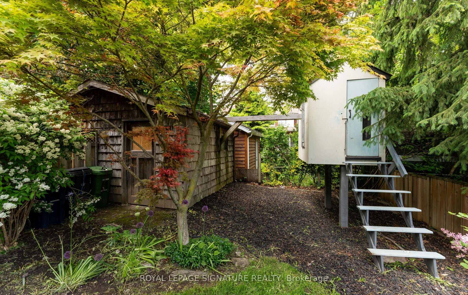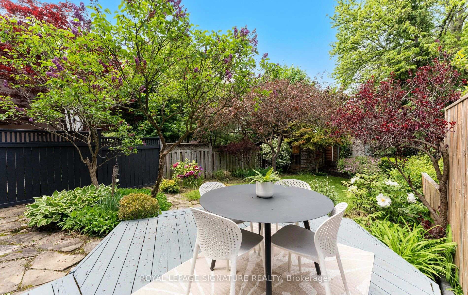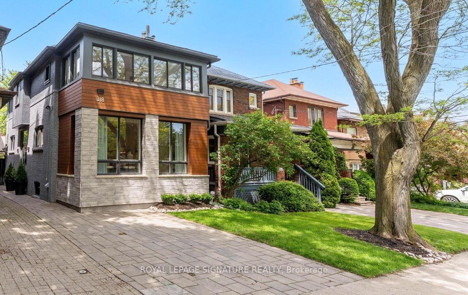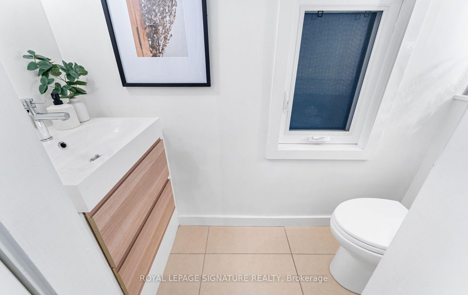$2,495,000
Available - For Sale
Listing ID: C12188106
318 St Clements Aven , Toronto, M4R 1H5, Toronto
| Located in the highly sought after Allenby School district, this rare 3+1 bed, 3+1 bath home is a gem for young families. Unique side centre hall allows for a sun-filled living/dining area with stunning floor-to-ceiling windows. It features approx. 2,622 sq. ft. modern renovations throughout w/ wide plank hardwood floors, an elegant glass main entry foyer equipped w/ exterior wall scones and motion detector lights, electronic front door keypad, central heating & cooling controlled wirelessly via Nest. Upstairs features a spacious 4pc ensuite primary bdrm w/ a panoramic south-facing view for a home office and lounging area. Fully finished basement equipped w/ flat-panel radiators offers a spacious recreation area. Professionally landscaped and fully fenced backyard equipped w/ a deck, wooden play structure and shed for extra storage. Licensed widened front yard parking. Walking distance to Eglinton Park, Lytton Sunken Gardens, N. Toronto Community Centre, Avenue LRT, Yonge & Eg subway. An ideal home near daycares, Allenby Jr PS, Glenview Sr PS, St. Clements School, Havergal College. |
| Price | $2,495,000 |
| Taxes: | $9621.00 |
| Assessment Year: | 2024 |
| Occupancy: | Vacant |
| Address: | 318 St Clements Aven , Toronto, M4R 1H5, Toronto |
| Directions/Cross Streets: | Avenue Rd/Eglinton Ave |
| Rooms: | 7 |
| Rooms +: | 2 |
| Bedrooms: | 3 |
| Bedrooms +: | 1 |
| Family Room: | T |
| Basement: | Finished |
| Level/Floor | Room | Length(ft) | Width(ft) | Descriptions | |
| Room 1 | Main | Living Ro | 18.24 | 13.84 | Fireplace, Hardwood Floor, Pot Lights |
| Room 2 | Main | Dining Ro | 18.24 | 7.77 | Window Floor to Ceil, Hardwood Floor, Pot Lights |
| Room 3 | Main | Kitchen | 14.92 | 9.05 | B/I Appliances, Hardwood Floor, W/O To Deck |
| Room 4 | Main | Family Ro | 14.92 | 9.05 | Greenhouse Window, Hardwood Floor, Open Concept |
| Room 5 | Second | Primary B | 20.83 | 18.07 | 4 Pc Ensuite, Hardwood Floor, His and Hers Closets |
| Room 6 | Second | Bedroom 2 | 14.07 | 8.89 | Overlooks Garden, Hardwood Floor, Double Closet |
| Room 7 | Second | Bedroom 3 | 10.89 | 10.79 | Overlooks Garden, Hardwood Floor, Double Closet |
| Room 8 | Basement | Bedroom 4 | 14.17 | 9.32 | Window, Hardwood Floor, Double Closet |
| Room 9 | Basement | Recreatio | 17.74 | 12 | W/O To Deck, Hardwood Floor, 3 Pc Bath |
| Room 10 | Basement | Laundry | 8 | 7.08 | Stone Counters, Ceramic Floor, Double Closet |
| Washroom Type | No. of Pieces | Level |
| Washroom Type 1 | 4 | Second |
| Washroom Type 2 | 4 | Second |
| Washroom Type 3 | 2 | Main |
| Washroom Type 4 | 3 | Basement |
| Washroom Type 5 | 0 |
| Total Area: | 0.00 |
| Property Type: | Detached |
| Style: | 2-Storey |
| Exterior: | Brick, Stone |
| Garage Type: | None |
| (Parking/)Drive: | Front Yard |
| Drive Parking Spaces: | 1 |
| Park #1 | |
| Parking Type: | Front Yard |
| Park #2 | |
| Parking Type: | Front Yard |
| Park #3 | |
| Parking Type: | Mutual |
| Pool: | None |
| Other Structures: | Fence - Full, |
| Approximatly Square Footage: | 1500-2000 |
| Property Features: | Public Trans, School |
| CAC Included: | N |
| Water Included: | N |
| Cabel TV Included: | N |
| Common Elements Included: | N |
| Heat Included: | N |
| Parking Included: | N |
| Condo Tax Included: | N |
| Building Insurance Included: | N |
| Fireplace/Stove: | Y |
| Heat Type: | Forced Air |
| Central Air Conditioning: | Central Air |
| Central Vac: | N |
| Laundry Level: | Syste |
| Ensuite Laundry: | F |
| Sewers: | Sewer |
$
%
Years
This calculator is for demonstration purposes only. Always consult a professional
financial advisor before making personal financial decisions.
| Although the information displayed is believed to be accurate, no warranties or representations are made of any kind. |
| ROYAL LEPAGE SIGNATURE REALTY |
|
|
.jpg?src=Custom)
CJ Gidda
Sales Representative
Dir:
647-289-2525
Bus:
905-364-0727
Fax:
905-364-0728
| Book Showing | Email a Friend |
Jump To:
At a Glance:
| Type: | Freehold - Detached |
| Area: | Toronto |
| Municipality: | Toronto C03 |
| Neighbourhood: | Yonge-Eglinton |
| Style: | 2-Storey |
| Tax: | $9,621 |
| Beds: | 3+1 |
| Baths: | 4 |
| Fireplace: | Y |
| Pool: | None |
Locatin Map:
Payment Calculator:

