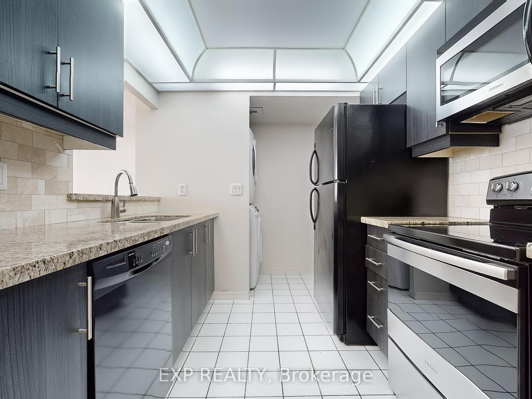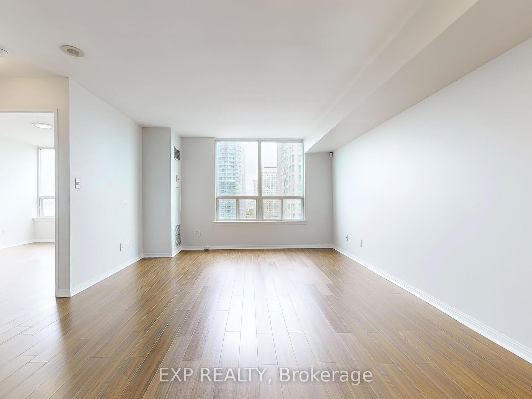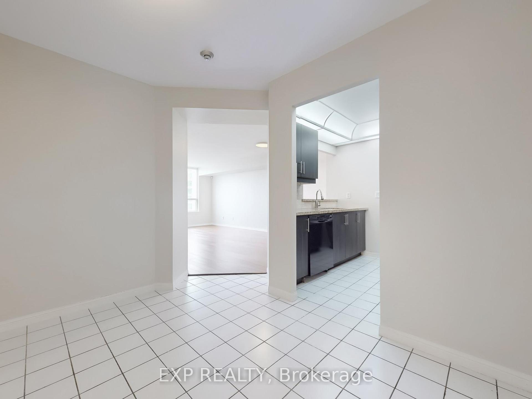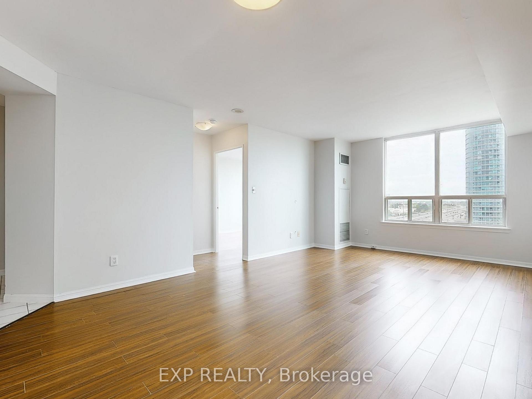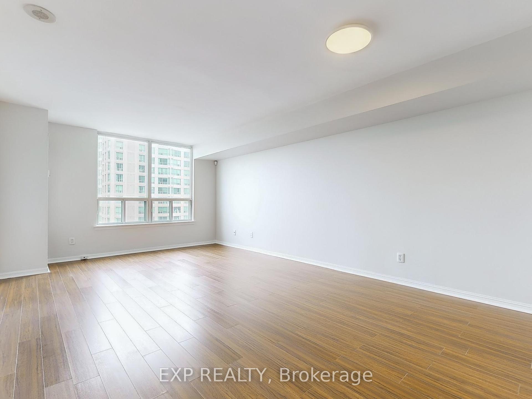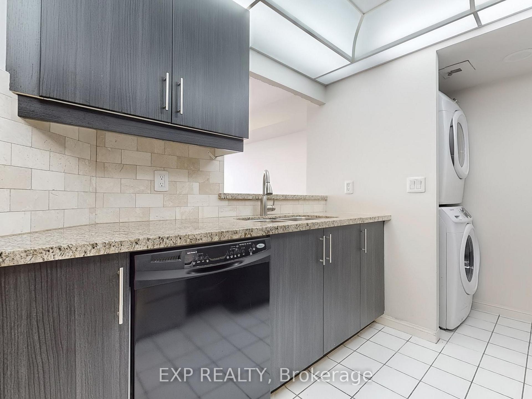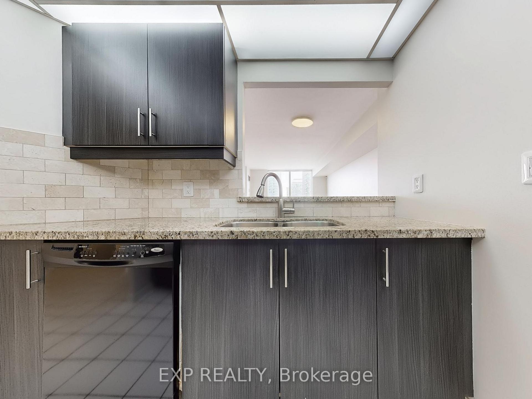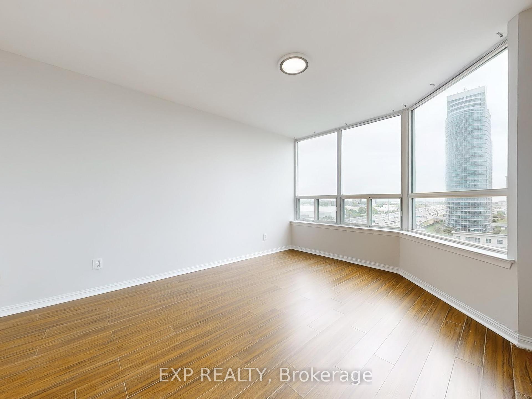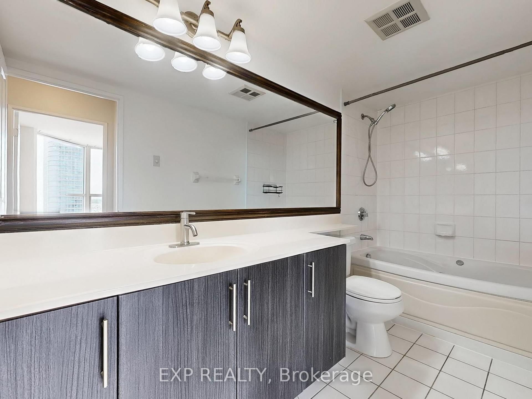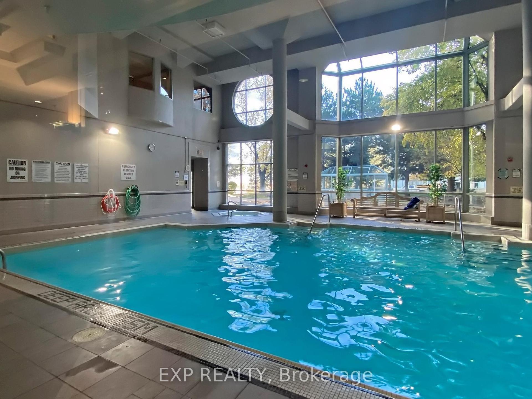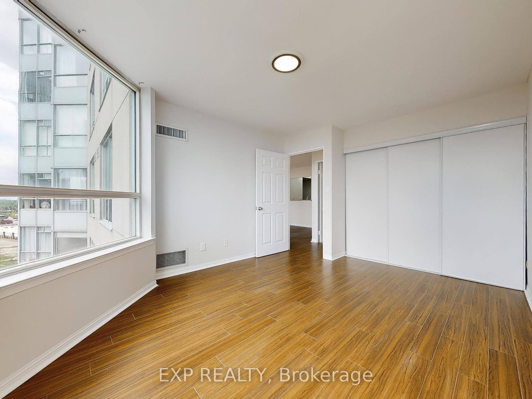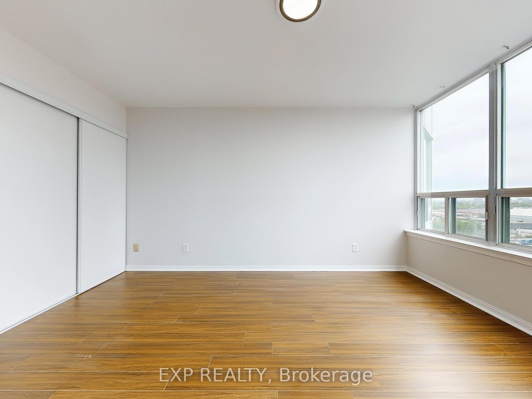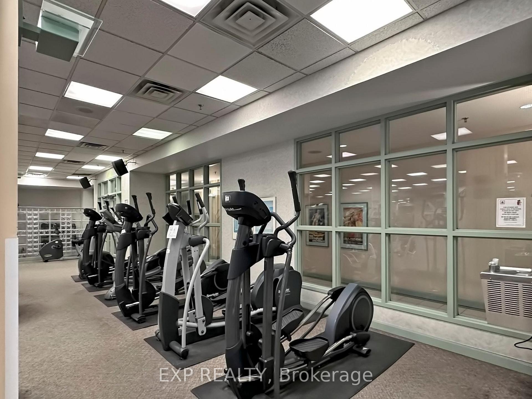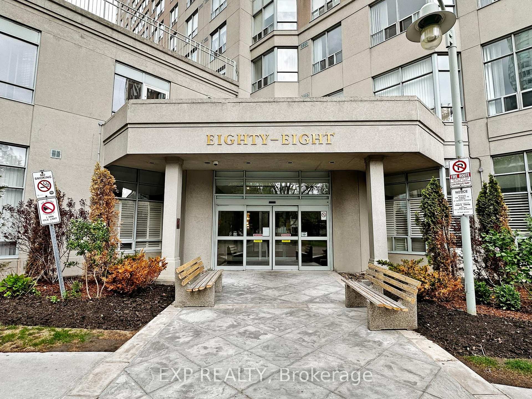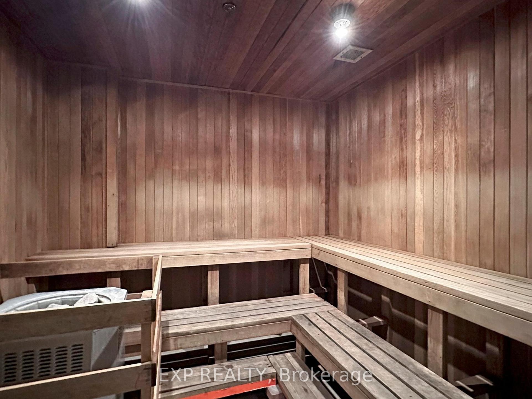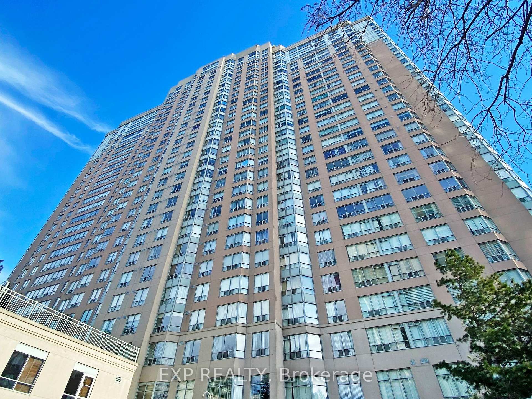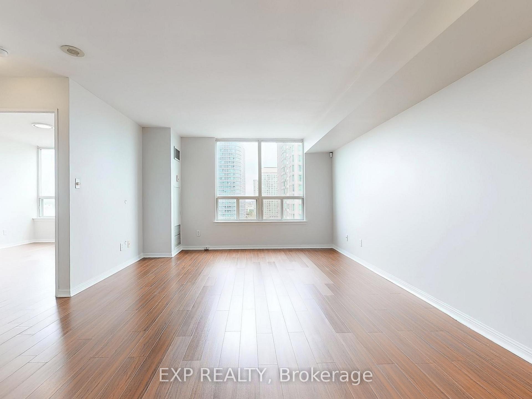$495,000
Available - For Sale
Listing ID: E12185375
88 Corporate Driv , Toronto, M1H 3G6, Toronto
| Why squeeze into a shoebox when you can spread out in style? Welcome to a rarely available 1-bedroom suite in one of Tridel's most rock-solid, amenity-rich communities. Whether you're a design-savvy bachelor, a couple ready to upgrade from cramped, or a downsizer who refuses to skimp on space, this one hits the mark.Enjoy a smart, oversized layout with freshly painted walls, smooth ceilings (no popcorn here), upgraded granite counters, and refreshed cabinets that give the kitchen a clean, modern edge. The built-in closet organizer adds serious storage power and yes, the jacuzzi tub is all yours for end-of-day escapes.The amenities are next level: indoor and outdoor pools, tennis, squash, badminton, bowling lanes, billiards, and a full fitness centre. And the kicker? ALL utilities are included heat, hydro, water, A/C you name it. Plus, you get underground parking, gatehouse security, and fast access to the 401, STC, TTC, GO and more.This isnt just a condo it's a lifestyle upgrade with no compromises. |
| Price | $495,000 |
| Taxes: | $1789.00 |
| Occupancy: | Vacant |
| Address: | 88 Corporate Driv , Toronto, M1H 3G6, Toronto |
| Postal Code: | M1H 3G6 |
| Province/State: | Toronto |
| Directions/Cross Streets: | McCowan Rd /Corporate Dr |
| Level/Floor | Room | Length(ft) | Width(ft) | Descriptions | |
| Room 1 | Main | Living Ro | 20.01 | 12.46 | Laminate, Large Window, Combined w/Dining |
| Room 2 | Main | Dining Ro | 12.46 | 9.18 | Combined w/Living, Laminate |
| Room 3 | Main | Kitchen | 8.2 | 7.97 | Granite Counters, Stainless Steel Appl, Combined w/Laundry |
| Room 4 | Main | Primary B | 14.27 | 10.99 | Laminate, Closet Organizers |
| Washroom Type | No. of Pieces | Level |
| Washroom Type 1 | 4 | Main |
| Washroom Type 2 | 0 | |
| Washroom Type 3 | 0 | |
| Washroom Type 4 | 0 | |
| Washroom Type 5 | 0 |
| Total Area: | 0.00 |
| Washrooms: | 1 |
| Heat Type: | Forced Air |
| Central Air Conditioning: | Central Air |
| Elevator Lift: | True |
$
%
Years
This calculator is for demonstration purposes only. Always consult a professional
financial advisor before making personal financial decisions.
| Although the information displayed is believed to be accurate, no warranties or representations are made of any kind. |
| EXP REALTY |
|
|
.jpg?src=Custom)
CJ Gidda
Sales Representative
Dir:
647-289-2525
Bus:
905-364-0727
Fax:
905-364-0728
| Book Showing | Email a Friend |
Jump To:
At a Glance:
| Type: | Com - Condo Apartment |
| Area: | Toronto |
| Municipality: | Toronto E09 |
| Neighbourhood: | Bendale |
| Style: | Apartment |
| Tax: | $1,789 |
| Maintenance Fee: | $650.95 |
| Beds: | 1 |
| Baths: | 1 |
| Fireplace: | N |
Locatin Map:
Payment Calculator:

