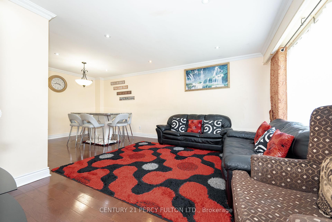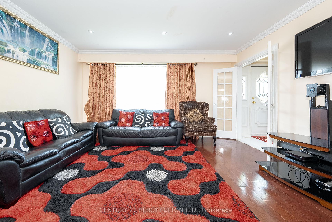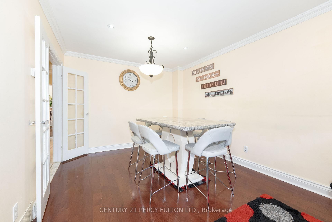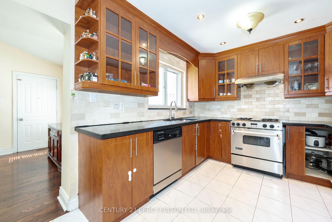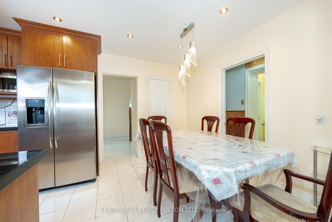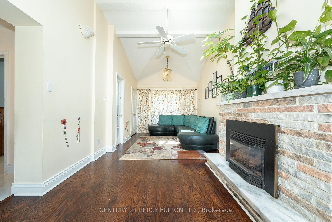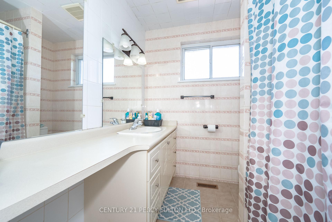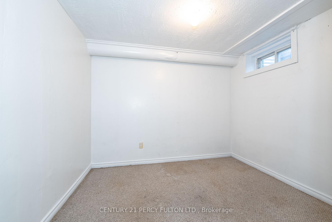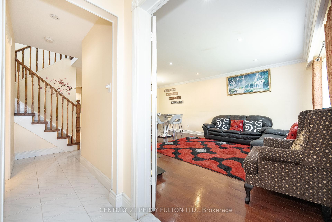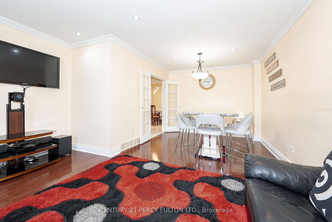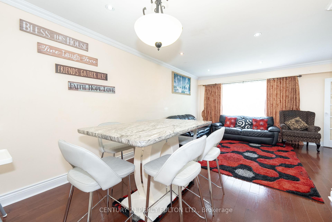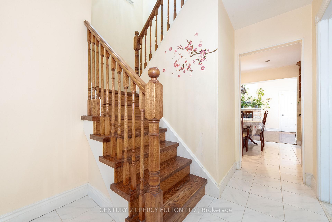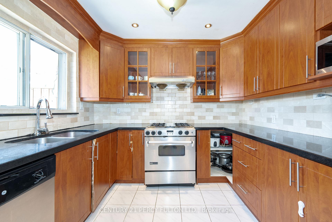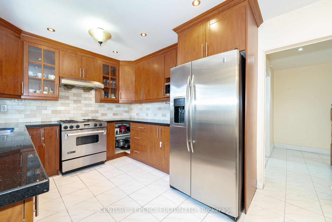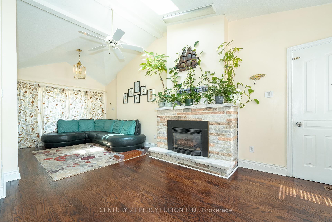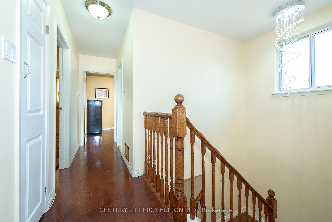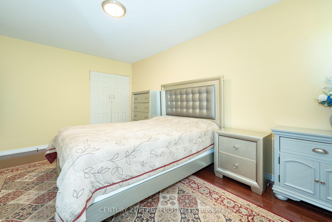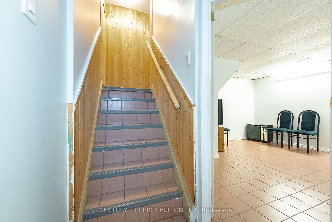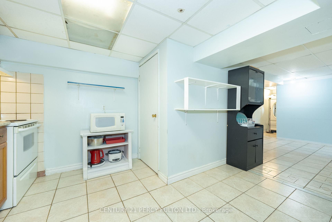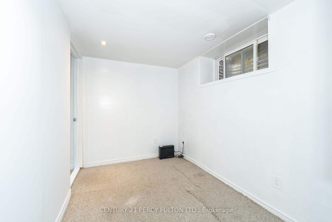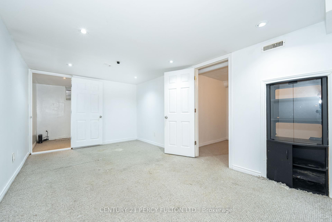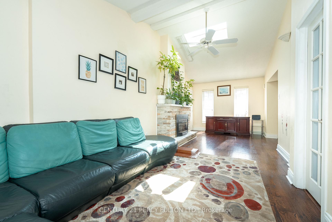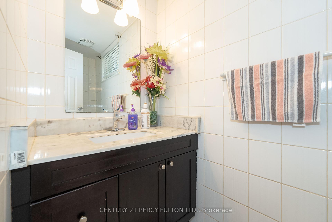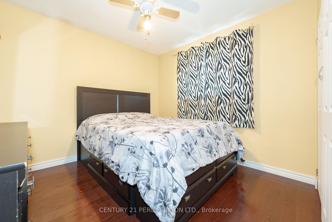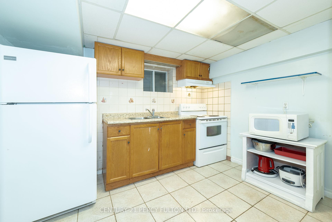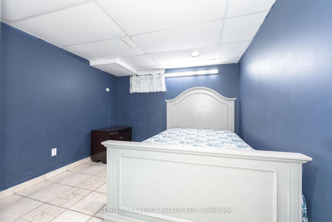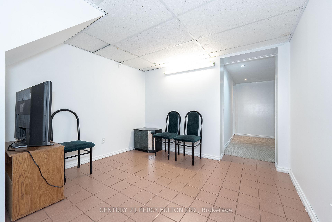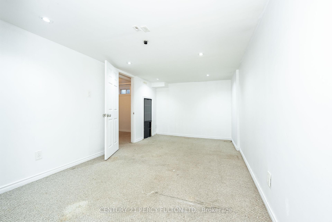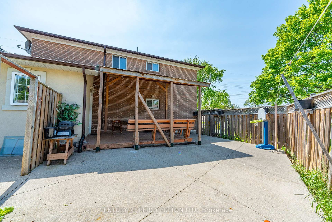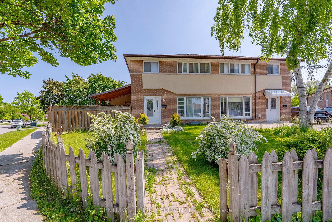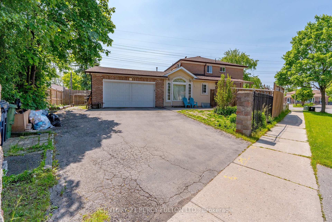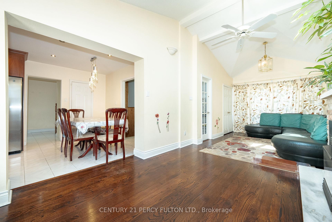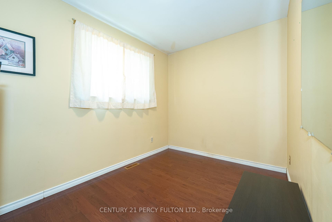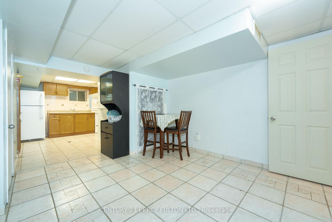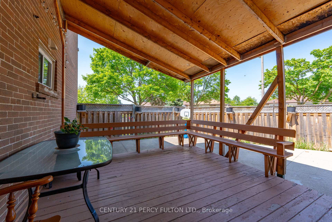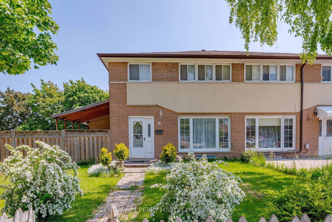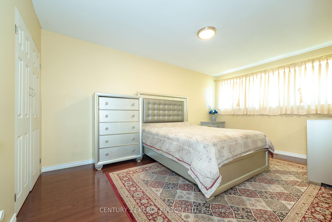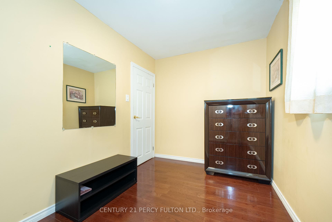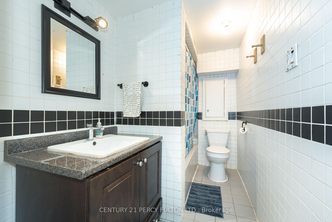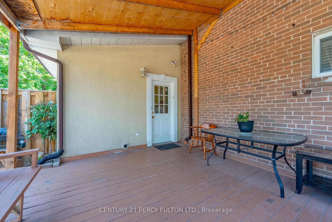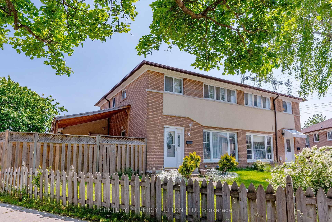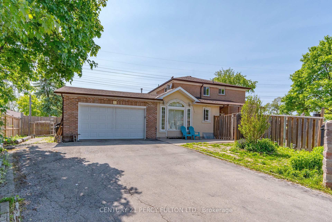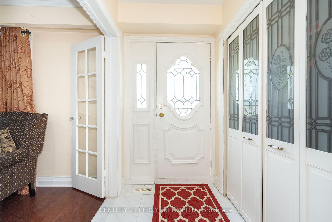$899,000
Available - For Sale
Listing ID: W12191881
26 Marlebon Road , Toronto, M9V 3W2, Toronto
| *One of a kind Semi-detached home on an oversized pie-shaped lot! *double private driveway enough to fit 6 cars + rare 2-car garage* *situated on private cul-de-sac *2028 sqft above grade +800 sqft in-law suite with separate entrance *functional and open-concept floor plan, formal living/dining with potlights, crown moulding, and hardwood floors throughout *spacious kitchen with plenty of storage, and eat-in breakfast area, separate family room with vaulted ceilings and gas fireplace *2nd floor boasts hardwood floors and 4 spacious bedrooms, perfect for a growing family *direct access to garage through laundry/mud room *separate entrance to basement, equipped with in-law suite (kitchen, living, dining + 2more bedrooms!) *plenty of outdoor space, featuring a large covered patio to enjoy on the summer days!*Unbeatable location; minutes to public transit, highways (407/Hwy 27), Pearson Airport, hospital, schools, park/trails, shopping, places of worship & more! |
| Price | $899,000 |
| Taxes: | $3958.96 |
| Occupancy: | Owner |
| Address: | 26 Marlebon Road , Toronto, M9V 3W2, Toronto |
| Directions/Cross Streets: | Albion/Martin Grove Rd |
| Rooms: | 13 |
| Bedrooms: | 4 |
| Bedrooms +: | 2 |
| Family Room: | T |
| Basement: | Apartment, Separate Ent |
| Level/Floor | Room | Length(ft) | Width(ft) | Descriptions | |
| Room 1 | Ground | Living Ro | 17.58 | 14.79 | Combined w/Dining, Bay Window, Hardwood Floor |
| Room 2 | Ground | Dining Ro | 8.99 | Combined w/Living, Pot Lights, Hardwood Floor | |
| Room 3 | Ground | Kitchen | 17.29 | 8.27 | Stainless Steel Appl, Breakfast Area, Tile Floor |
| Room 4 | Ground | Family Ro | 9.58 | 23.58 | Vaulted Ceiling(s), Fireplace, Hardwood Floor |
| Room 5 | Second | Primary B | 16.79 | 10.99 | Window, Closet, Hardwood Floor |
| Room 6 | Second | Bedroom 2 | 13.19 | 9.97 | Window, Closet, Hardwood Floor |
| Room 7 | Second | Bedroom 3 | 10.07 | 5.08 | Window Floor to Ceil, Closet, Hardwood Floor |
| Room 8 | Second | Bedroom 4 | 7.38 | 7.38 | Window, Closet, Hardwood Floor |
| Room 9 | Basement | Living Ro | 10.27 | 16.27 | Combined w/Dining, Tile Floor |
| Room 10 | Basement | Dining Ro | 17.97 | 6.07 | Combined w/Living, Tile Floor |
| Room 11 | Basement | Bedroom 5 | 9.58 | 7.77 | |
| Room 12 | Basement | Bedroom | 7.08 | 10.27 |
| Washroom Type | No. of Pieces | Level |
| Washroom Type 1 | 2 | Ground |
| Washroom Type 2 | 4 | Second |
| Washroom Type 3 | 4 | Basement |
| Washroom Type 4 | 0 | |
| Washroom Type 5 | 0 |
| Total Area: | 0.00 |
| Property Type: | Semi-Detached |
| Style: | 2-Storey |
| Exterior: | Brick |
| Garage Type: | Attached |
| (Parking/)Drive: | Private Do |
| Drive Parking Spaces: | 6 |
| Park #1 | |
| Parking Type: | Private Do |
| Park #2 | |
| Parking Type: | Private Do |
| Pool: | None |
| Approximatly Square Footage: | 2000-2500 |
| Property Features: | Cul de Sac/D, Fenced Yard |
| CAC Included: | N |
| Water Included: | N |
| Cabel TV Included: | N |
| Common Elements Included: | N |
| Heat Included: | N |
| Parking Included: | N |
| Condo Tax Included: | N |
| Building Insurance Included: | N |
| Fireplace/Stove: | Y |
| Heat Type: | Forced Air |
| Central Air Conditioning: | Central Air |
| Central Vac: | N |
| Laundry Level: | Syste |
| Ensuite Laundry: | F |
| Sewers: | Sewer |
$
%
Years
This calculator is for demonstration purposes only. Always consult a professional
financial advisor before making personal financial decisions.
| Although the information displayed is believed to be accurate, no warranties or representations are made of any kind. |
| CENTURY 21 PERCY FULTON LTD. |
|
|
.jpg?src=Custom)
CJ Gidda
Sales Representative
Dir:
647-289-2525
Bus:
905-364-0727
Fax:
905-364-0728
| Virtual Tour | Book Showing | Email a Friend |
Jump To:
At a Glance:
| Type: | Freehold - Semi-Detached |
| Area: | Toronto |
| Municipality: | Toronto W10 |
| Neighbourhood: | West Humber-Clairville |
| Style: | 2-Storey |
| Tax: | $3,958.96 |
| Beds: | 4+2 |
| Baths: | 3 |
| Fireplace: | Y |
| Pool: | None |
Locatin Map:
Payment Calculator:

