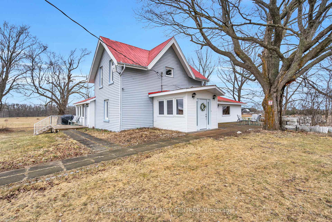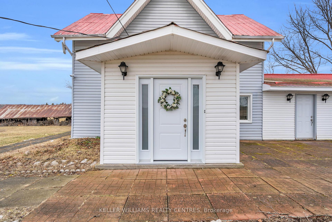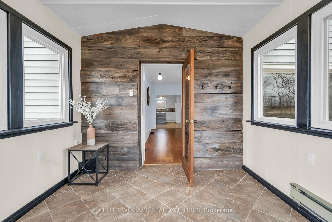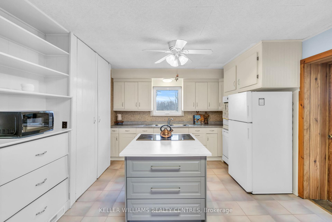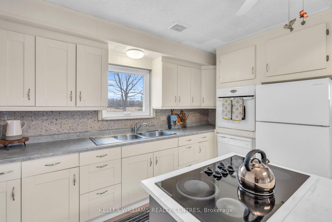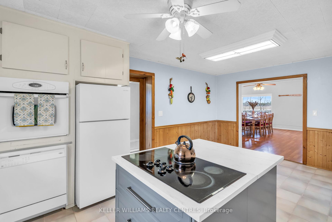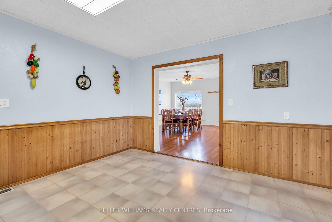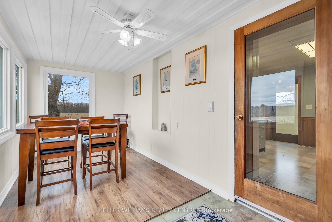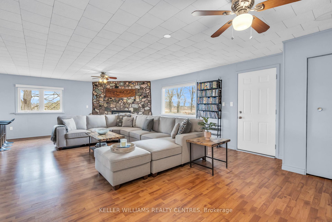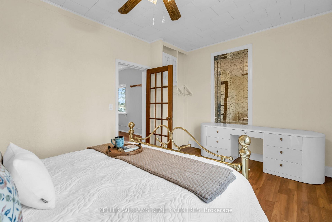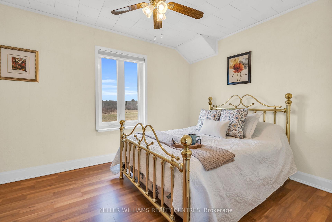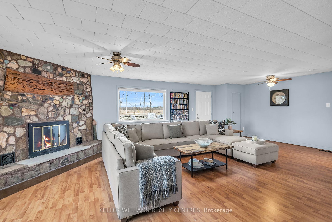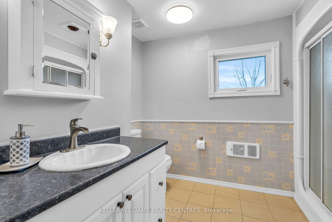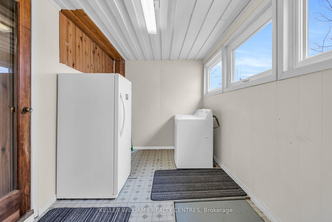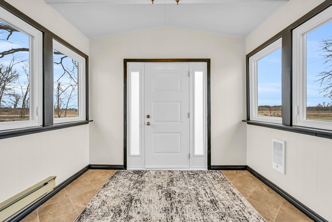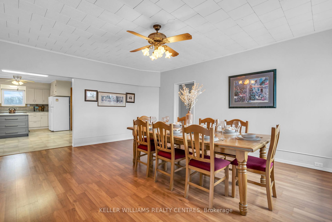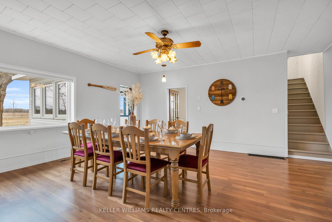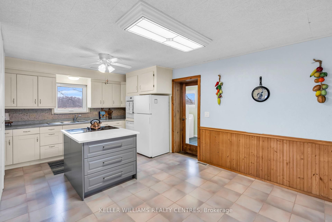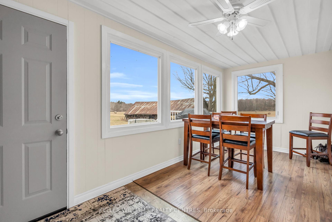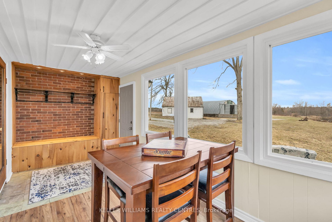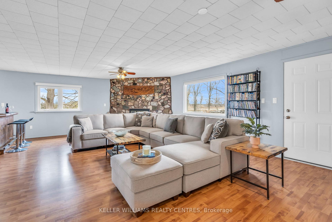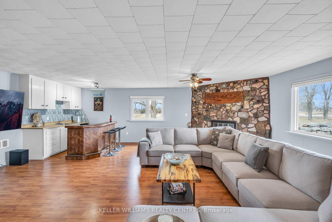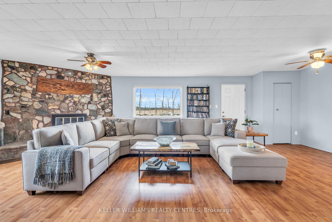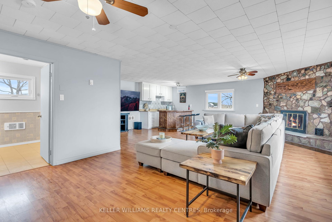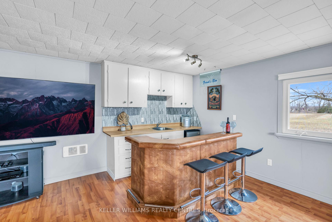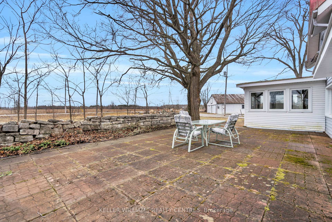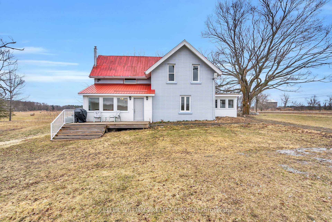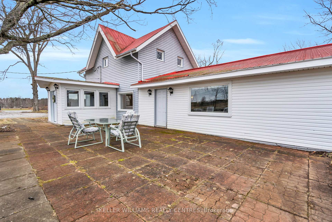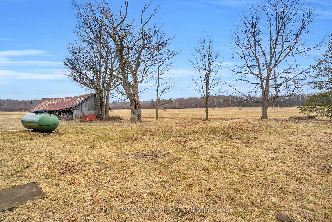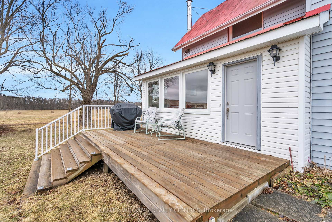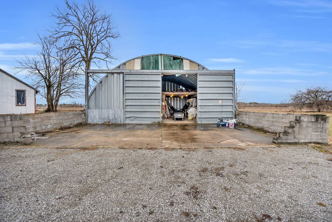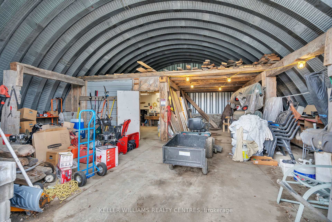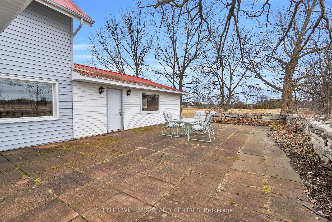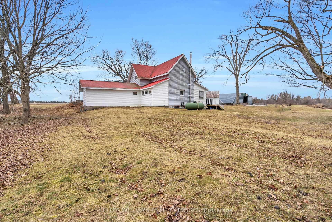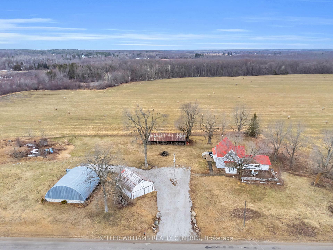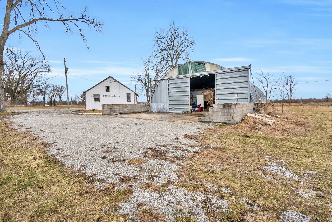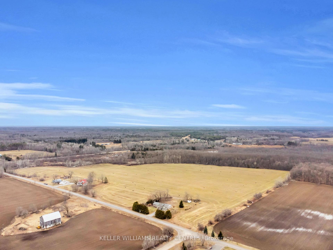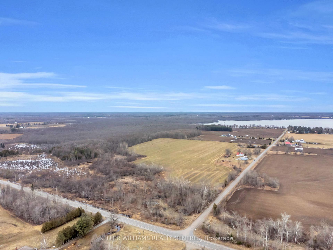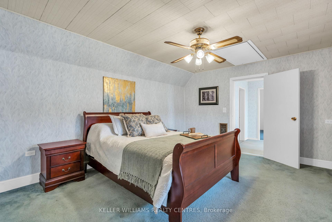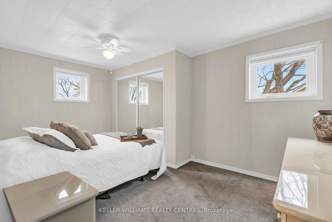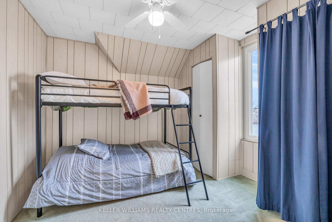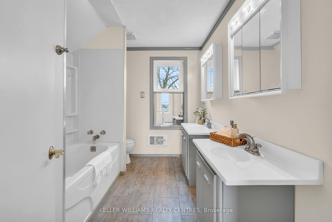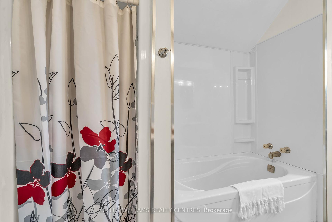$2,199,999
Available - For Sale
Listing ID: X12217840
39 Day Driv , Kawartha Lakes, L3V 6H5, Kawartha Lakes
| Your Chance To Own A Piece Of History With The Perfect Combination Of Lake And Farm Life! Welcome To The Original Day Farmhouse Located At 39 Day Drive. The Property Boasts Approx. 50 Acres Of Workable Farmland And 50 Acres Of Forest, Within Walking Distance To Lake Dalrymple. The Charming Farmhouse Has Potential For An In-Law Suite With Separate Entrance And A Fireplace Made Of Authentic Gemstones. Updates Throughout Including Windows & Doors, Fascia, Furnace, Gravel Driveway & More. Lots Of Income Potential With Rented Out Farmland That Covers Property Expenses. Come See How You Can Live Out Your Lake Life And Farming Dreams All In One Place! |
| Price | $2,199,999 |
| Taxes: | $2140.74 |
| Assessment Year: | 2024 |
| Occupancy: | Vacant |
| Address: | 39 Day Driv , Kawartha Lakes, L3V 6H5, Kawartha Lakes |
| Acreage: | 50-99.99 |
| Directions/Cross Streets: | Kirk Field Rd & Day Drive |
| Rooms: | 12 |
| Bedrooms: | 4 |
| Bedrooms +: | 0 |
| Family Room: | F |
| Basement: | Unfinished |
| Level/Floor | Room | Length(ft) | Width(ft) | Descriptions | |
| Room 1 | Main | Foyer | 10.14 | 10.76 | Tile Floor, Large Window |
| Room 2 | Main | Kitchen | 12.6 | 19.25 | Tile Floor |
| Room 3 | Main | Dining Ro | 15.38 | 18.17 | Hardwood Floor, Large Window |
| Room 4 | Main | Family Ro | 27.45 | 23.39 | Hardwood Floor, Fireplace, W/O To Sundeck |
| Room 5 | Main | Sunroom | 8.07 | 19.65 | Hardwood Floor, Large Window, W/O To Deck |
| Room 6 | Main | Bedroom | 10.63 | 7.97 | Tile Floor, 3 Pc Bath |
| Room 7 | Main | Laundry | 7.9 | 15.84 | Laminate |
| Room 8 | Upper | Bedroom | 16.07 | 13.12 | Closet |
| Room 9 | Upper | Bedroom 2 | 10.07 | 15.38 | Closet |
| Room 10 | Upper | Bedroom 3 | 10 | 10.69 | Closet |
| Room 11 | Upper | Bathroom | 7.68 | 10.69 | Tile Floor, 5 Pc Bath |
| Room 12 | Basement | Utility R | 17.74 | 26.08 | Unfinished |
| Washroom Type | No. of Pieces | Level |
| Washroom Type 1 | 3 | Main |
| Washroom Type 2 | 5 | Second |
| Washroom Type 3 | 0 | |
| Washroom Type 4 | 0 | |
| Washroom Type 5 | 0 |
| Total Area: | 0.00 |
| Approximatly Age: | 100+ |
| Property Type: | Detached |
| Style: | 2-Storey |
| Exterior: | Vinyl Siding |
| Garage Type: | Detached |
| (Parking/)Drive: | Private |
| Drive Parking Spaces: | 18 |
| Park #1 | |
| Parking Type: | Private |
| Park #2 | |
| Parking Type: | Private |
| Pool: | None |
| Other Structures: | Quonset |
| Approximatly Age: | 100+ |
| Approximatly Square Footage: | 2500-3000 |
| Property Features: | Level, Part Cleared |
| CAC Included: | N |
| Water Included: | N |
| Cabel TV Included: | N |
| Common Elements Included: | N |
| Heat Included: | N |
| Parking Included: | N |
| Condo Tax Included: | N |
| Building Insurance Included: | N |
| Fireplace/Stove: | Y |
| Heat Type: | Forced Air |
| Central Air Conditioning: | None |
| Central Vac: | N |
| Laundry Level: | Syste |
| Ensuite Laundry: | F |
| Elevator Lift: | False |
| Sewers: | Septic |
| Water: | Drilled W |
| Water Supply Types: | Drilled Well |
| Utilities-Cable: | A |
| Utilities-Hydro: | Y |
$
%
Years
This calculator is for demonstration purposes only. Always consult a professional
financial advisor before making personal financial decisions.
| Although the information displayed is believed to be accurate, no warranties or representations are made of any kind. |
| KELLER WILLIAMS REALTY CENTRES |
|
|
.jpg?src=Custom)
CJ Gidda
Sales Representative
Dir:
647-289-2525
Bus:
905-364-0727
Fax:
905-364-0728
| Virtual Tour | Book Showing | Email a Friend |
Jump To:
At a Glance:
| Type: | Freehold - Detached |
| Area: | Kawartha Lakes |
| Municipality: | Kawartha Lakes |
| Neighbourhood: | Carden |
| Style: | 2-Storey |
| Approximate Age: | 100+ |
| Tax: | $2,140.74 |
| Beds: | 4 |
| Baths: | 2 |
| Fireplace: | Y |
| Pool: | None |
Locatin Map:
Payment Calculator:

