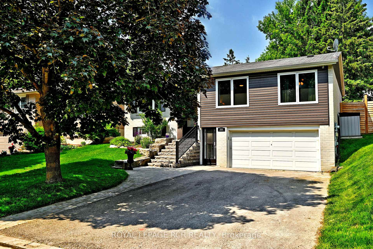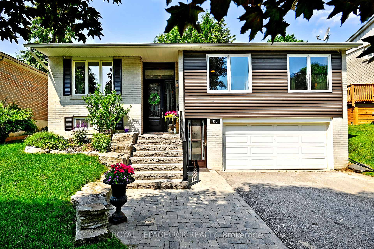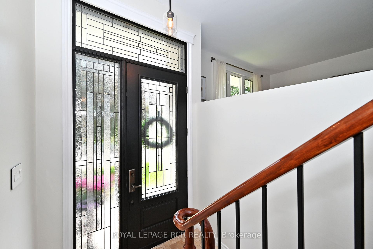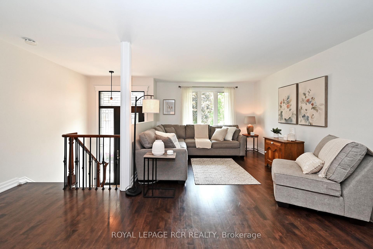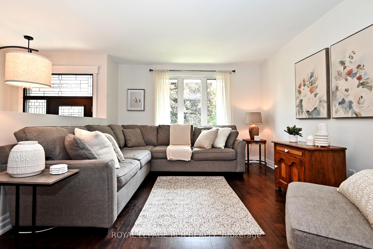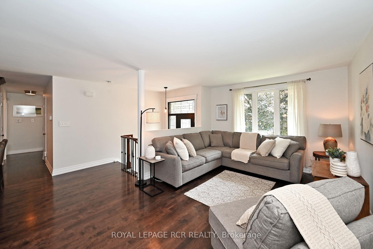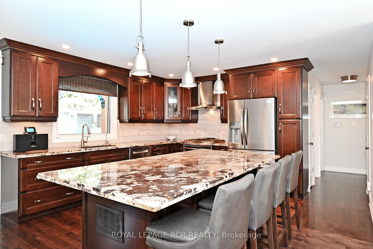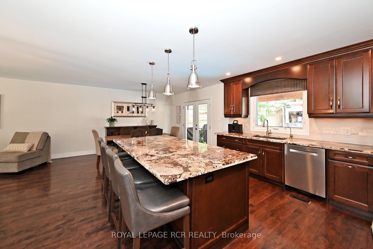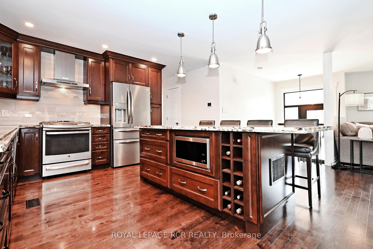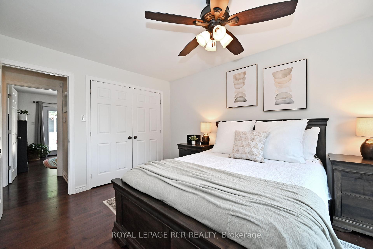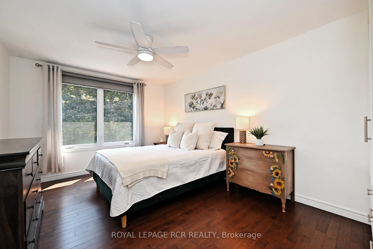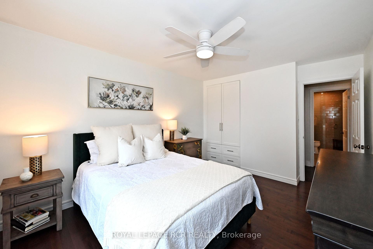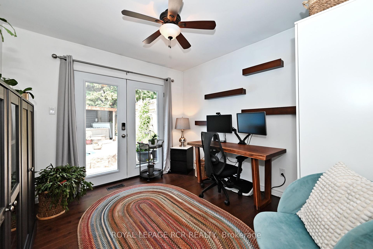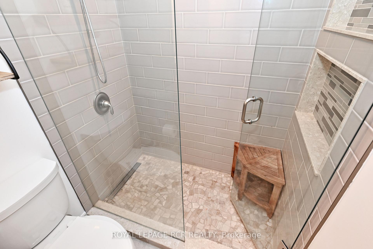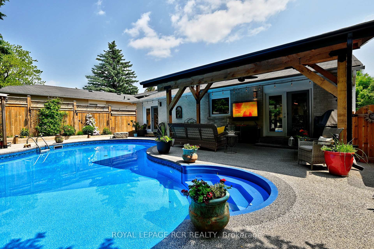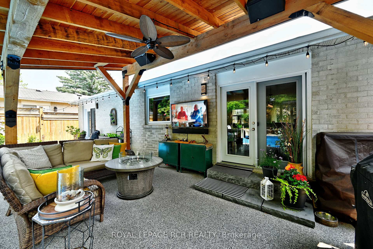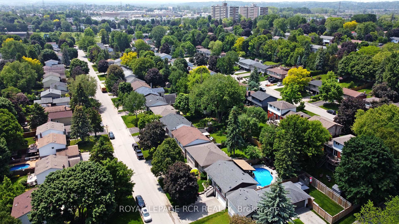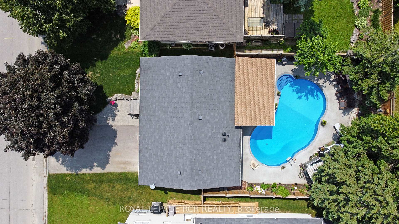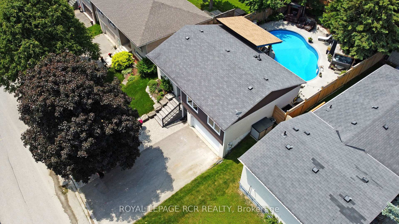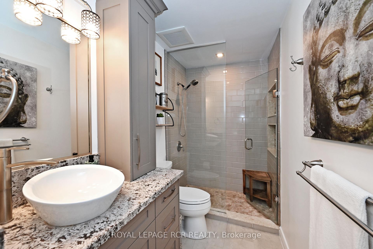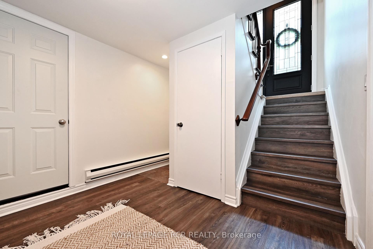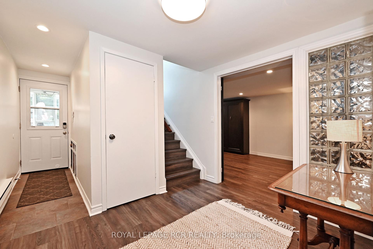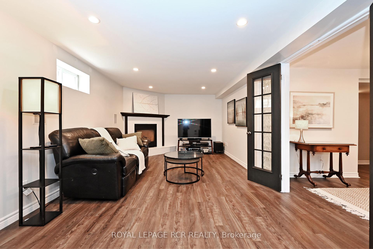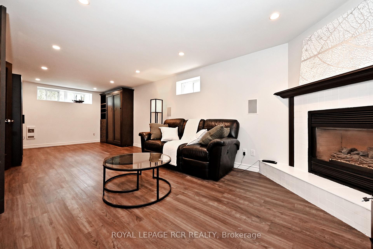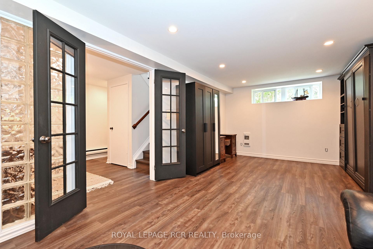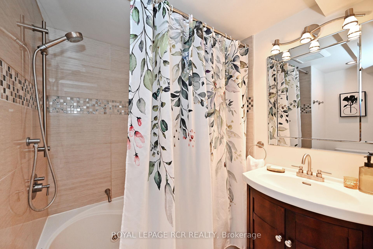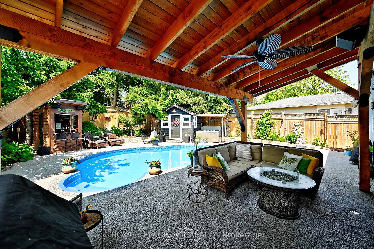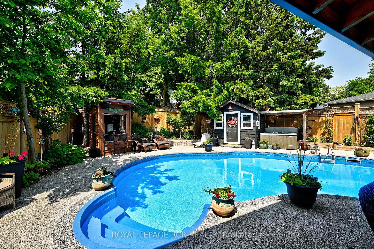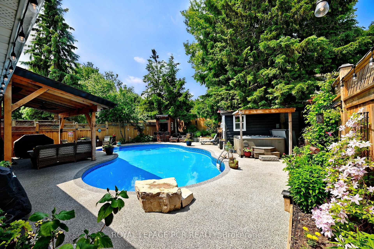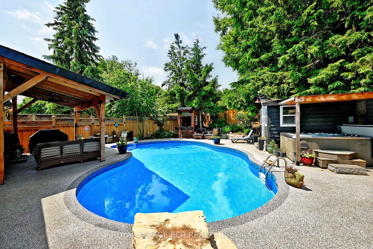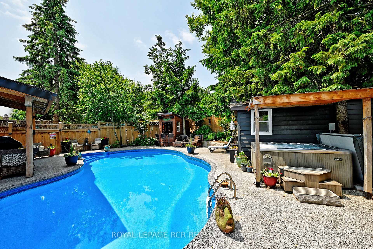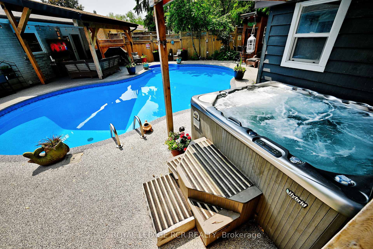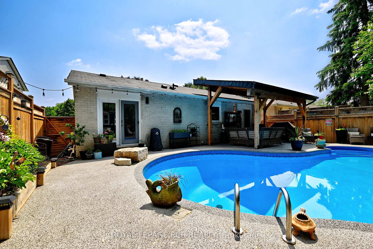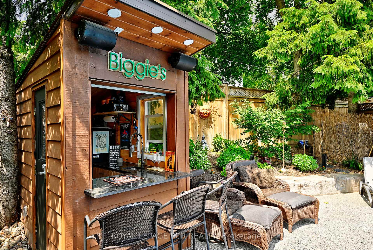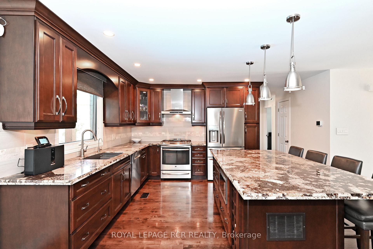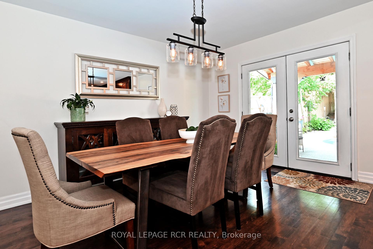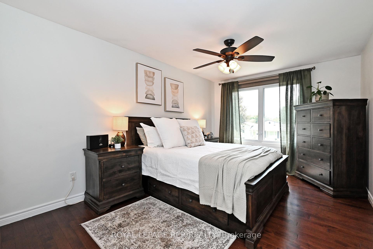$1,349,000
Available - For Sale
Listing ID: N12217328
350 Borden Aven , Newmarket, L3Y 5B9, York
| Located in the heart of Central Newmarket, this raised bungalow delivers top-tier indoor-outdoor living. The backyard is an entertainers dream featuring a saltwater pool, hot tub, covered seating area, durable Duraroc patio and pool surround, lush landscaping, garden beds, string lighting, a full garden shed, stand-alone bar, and built-in BBQ gas line. Outdoor entertaining doesn't get better than this. Inside, the open-concept carpet-free layout connects the living, dining, and kitchen areas seamlessly. The kitchen boasts a large island with seating for six perfect for gatherings or casual meals. With 3 bedrooms and 2 bathrooms, there's room for the whole family. The finished basement includes a separate entrance from the front of the house and offers in-law suite potential with its spacious layout and full bathroom. Walking distance to downtown Newmarket. This is the total package - location, layout, and lifestyle. |
| Price | $1,349,000 |
| Taxes: | $4841.00 |
| Occupancy: | Owner |
| Address: | 350 Borden Aven , Newmarket, L3Y 5B9, York |
| Directions/Cross Streets: | Eagle and Yonge |
| Rooms: | 7 |
| Rooms +: | 3 |
| Bedrooms: | 3 |
| Bedrooms +: | 0 |
| Family Room: | F |
| Basement: | Finished |
| Level/Floor | Room | Length(ft) | Width(ft) | Descriptions | |
| Room 1 | In Between | Foyer | 3.74 | 6.3 | Tile Floor |
| Room 2 | Main | Living Ro | 14.2 | 12.07 | Large Window, Overlooks Frontyard, Combined w/Dining |
| Room 3 | Main | Dining Ro | 9.18 | 14.17 | Hardwood Floor, Combined w/Living, Walk-Out |
| Room 4 | Main | Kitchen | 14.33 | 15.15 | Centre Island, Hardwood Floor, Overlooks Backyard |
| Room 5 | Main | Primary B | 15.02 | 10.33 | Ceiling Fan(s), Overlooks Frontyard, Walk-In Closet(s) |
| Room 6 | Main | Bedroom 2 | 15.02 | 10.89 | Hardwood Floor, Large Window, Closet |
| Room 7 | Main | Bedroom 3 | 10.92 | 10.36 | Hardwood Floor, Walk-Out, Ceiling Fan(s) |
| Room 8 | Basement | Recreatio | 27.49 | 11.41 | Pot Lights, Gas Fireplace, Built-in Speakers |
| Room 9 | Basement | Office | 9.35 | 12.17 | Pot Lights, Glass Doors, Vinyl Floor |
| Washroom Type | No. of Pieces | Level |
| Washroom Type 1 | 3 | Main |
| Washroom Type 2 | 4 | Basement |
| Washroom Type 3 | 0 | |
| Washroom Type 4 | 0 | |
| Washroom Type 5 | 0 |
| Total Area: | 0.00 |
| Property Type: | Detached |
| Style: | Bungalow-Raised |
| Exterior: | Aluminum Siding |
| Garage Type: | Built-In |
| (Parking/)Drive: | Private Do |
| Drive Parking Spaces: | 4 |
| Park #1 | |
| Parking Type: | Private Do |
| Park #2 | |
| Parking Type: | Private Do |
| Pool: | Inground |
| Other Structures: | Garden Shed, F |
| Approximatly Square Footage: | 1100-1500 |
| Property Features: | Fenced Yard, Public Transit |
| CAC Included: | N |
| Water Included: | N |
| Cabel TV Included: | N |
| Common Elements Included: | N |
| Heat Included: | N |
| Parking Included: | N |
| Condo Tax Included: | N |
| Building Insurance Included: | N |
| Fireplace/Stove: | Y |
| Heat Type: | Forced Air |
| Central Air Conditioning: | Central Air |
| Central Vac: | N |
| Laundry Level: | Syste |
| Ensuite Laundry: | F |
| Elevator Lift: | False |
| Sewers: | Sewer |
| Utilities-Cable: | Y |
| Utilities-Hydro: | Y |
$
%
Years
This calculator is for demonstration purposes only. Always consult a professional
financial advisor before making personal financial decisions.
| Although the information displayed is believed to be accurate, no warranties or representations are made of any kind. |
| ROYAL LEPAGE RCR REALTY |
|
|
.jpg?src=Custom)
CJ Gidda
Sales Representative
Dir:
647-289-2525
Bus:
905-364-0727
Fax:
905-364-0728
| Virtual Tour | Book Showing | Email a Friend |
Jump To:
At a Glance:
| Type: | Freehold - Detached |
| Area: | York |
| Municipality: | Newmarket |
| Neighbourhood: | Central Newmarket |
| Style: | Bungalow-Raised |
| Tax: | $4,841 |
| Beds: | 3 |
| Baths: | 2 |
| Fireplace: | Y |
| Pool: | Inground |
Locatin Map:
Payment Calculator:

