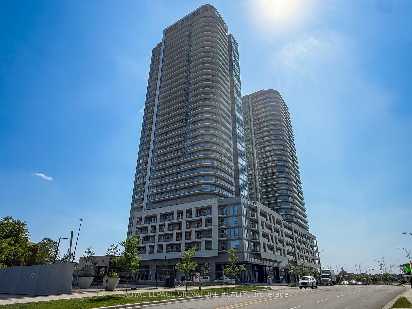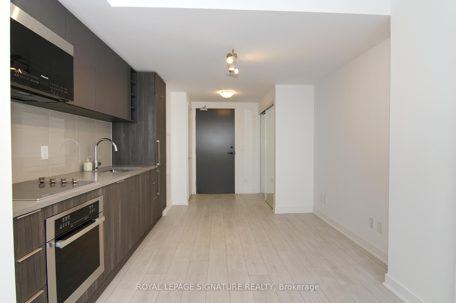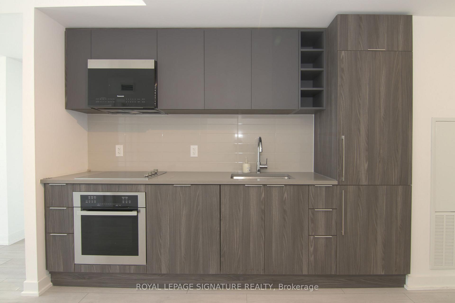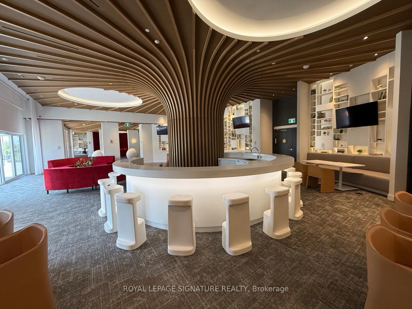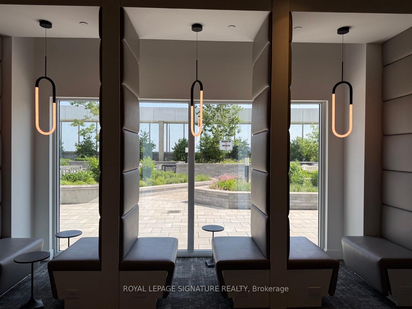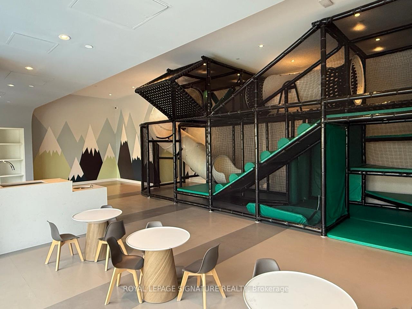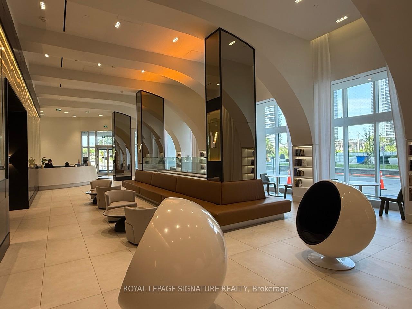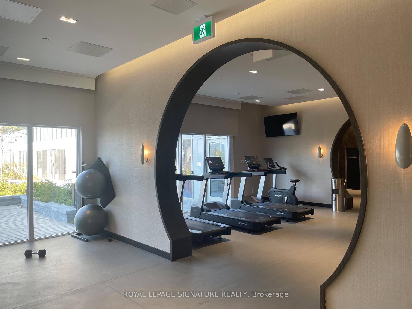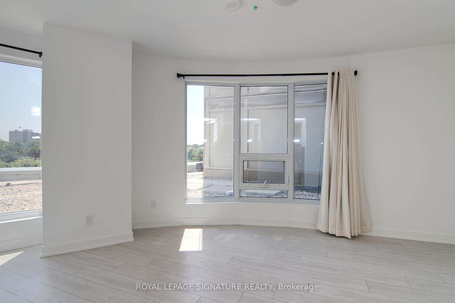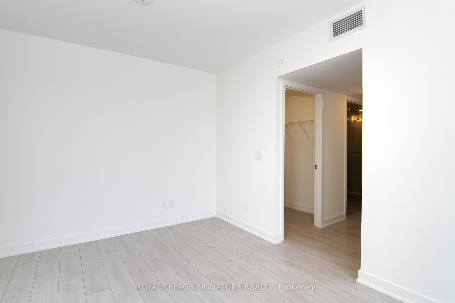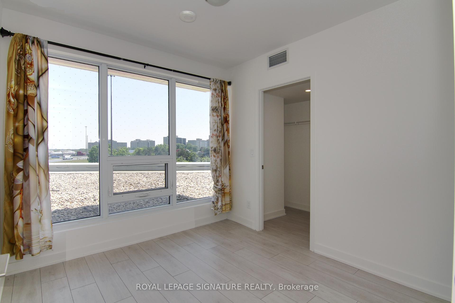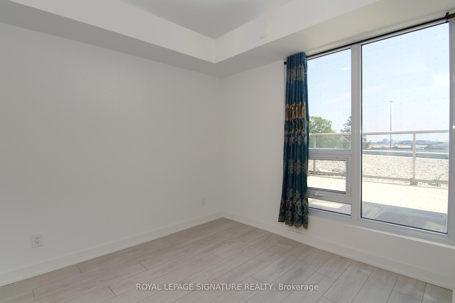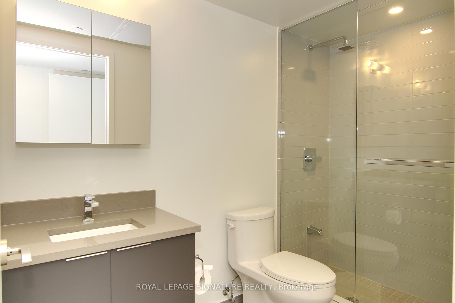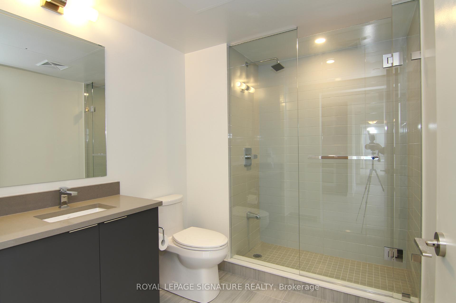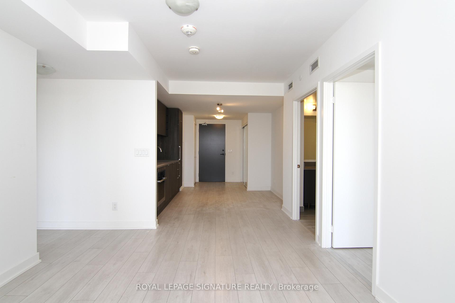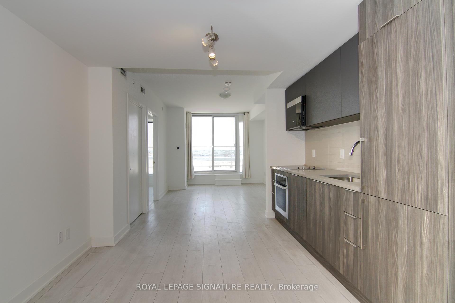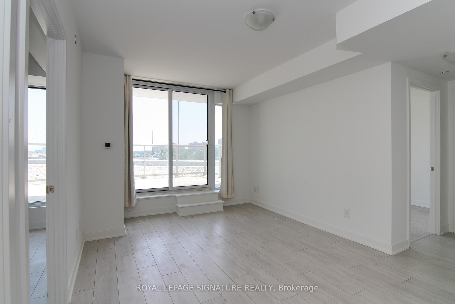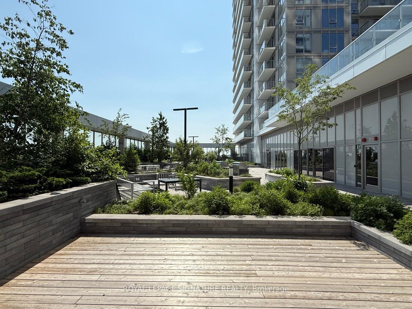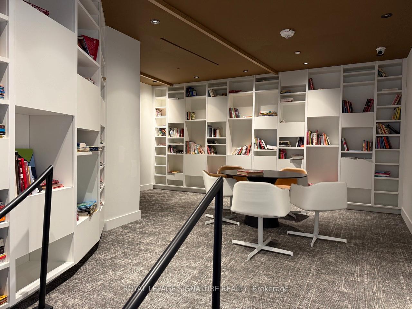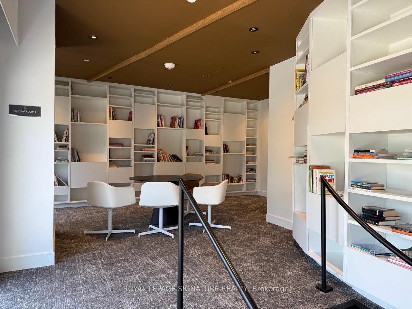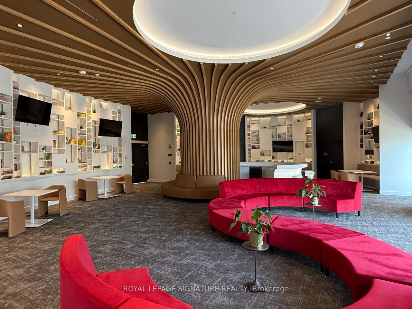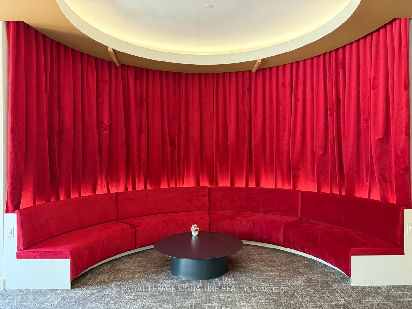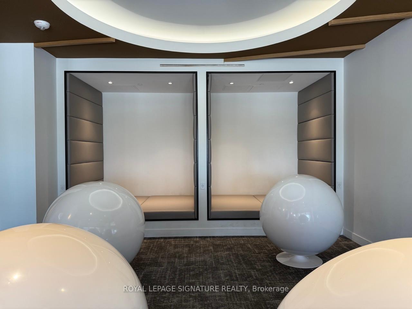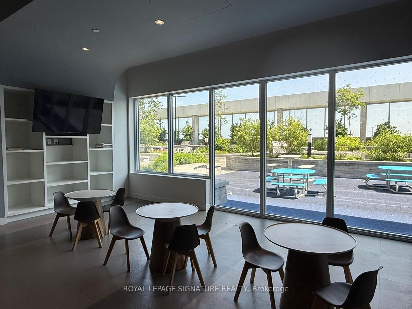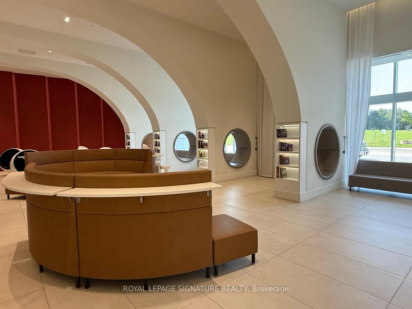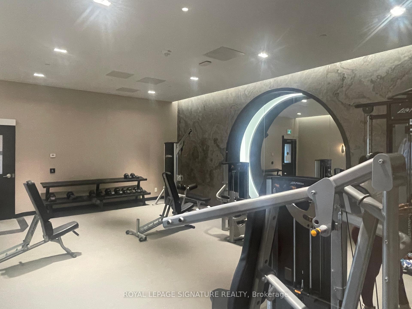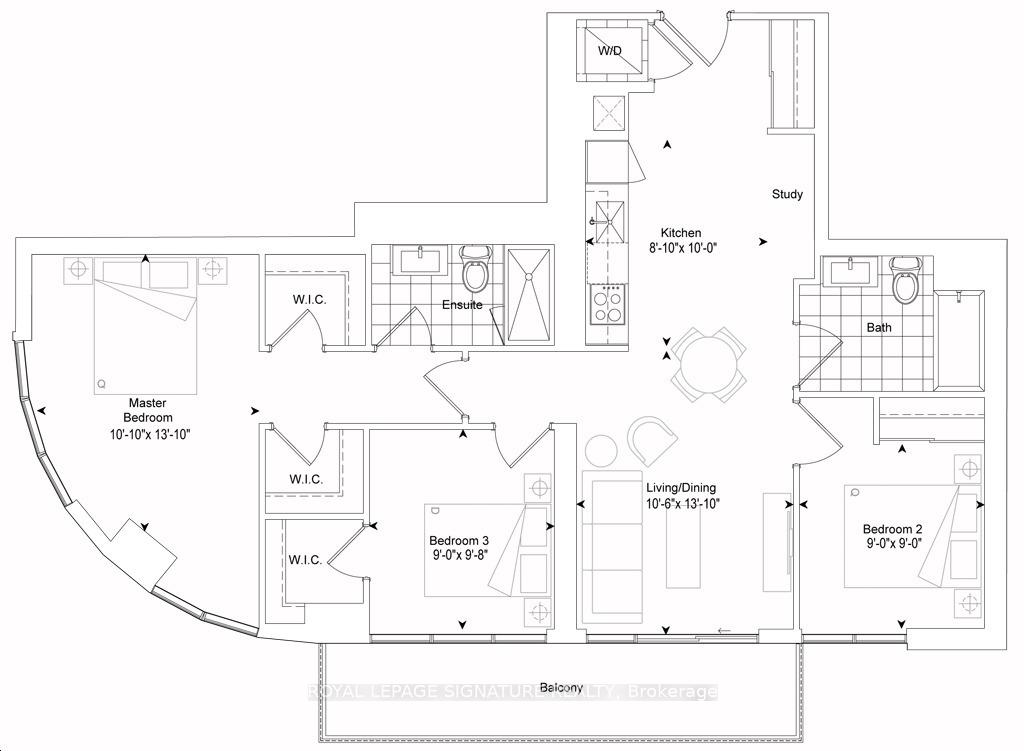$3,500
Available - For Rent
Listing ID: E12217873
2033 Kennedy Road , Toronto, M1T 0B9, Toronto
| Welcome to KSquare Condos! This 1081sf 3BR corner unit features an open concept layout with a modern kitchen, walk-in closets in two bedrooms, & a large second bathroom to accommodate items such as wheelchairs & walkers. Short drive to Kennedy Commons & Agincourt Mall with plenty of shops, grocery stores, services, & restaurants. Easy access to Hwy 401. Amenities include 24h security, fitness rooms, lounge spaces, rooftop deck & BBQs, visitor parking, kids' playroom, & much more! |
| Price | $3,500 |
| Taxes: | $0.00 |
| Occupancy: | Vacant |
| Address: | 2033 Kennedy Road , Toronto, M1T 0B9, Toronto |
| Postal Code: | M1T 0B9 |
| Province/State: | Toronto |
| Directions/Cross Streets: | Kennedy & Hwy 401 |
| Level/Floor | Room | Length(ft) | Width(ft) | Descriptions | |
| Room 1 | Flat | Living Ro | 10 | 10.56 | Laminate, Open Concept, W/O To Terrace |
| Room 2 | Flat | Dining Ro | 10 | 10.56 | Laminate, Combined w/Kitchen |
| Room 3 | Flat | Kitchen | 12.73 | 10.66 | Laminate, Combined w/Dining, Modern Kitchen |
| Room 4 | Flat | Primary B | 16.17 | 11.12 | Laminate, 4 Pc Ensuite, Walk-In Closet(s) |
| Room 5 | Flat | Bedroom 2 | 9.97 | 9.02 | Laminate, Walk-In Closet(s), Large Window |
| Room 6 | Flat | Bedroom 3 | 8.99 | 9.02 | Laminate, Double Closet, Large Window |
| Washroom Type | No. of Pieces | Level |
| Washroom Type 1 | 4 | |
| Washroom Type 2 | 3 | |
| Washroom Type 3 | 0 | |
| Washroom Type 4 | 0 | |
| Washroom Type 5 | 0 |
| Total Area: | 0.00 |
| Approximatly Age: | 0-5 |
| Washrooms: | 2 |
| Heat Type: | Forced Air |
| Central Air Conditioning: | Central Air |
| Although the information displayed is believed to be accurate, no warranties or representations are made of any kind. |
| ROYAL LEPAGE SIGNATURE REALTY |
|
|
.jpg?src=Custom)
CJ Gidda
Sales Representative
Dir:
647-289-2525
Bus:
905-364-0727
Fax:
905-364-0728
| Book Showing | Email a Friend |
Jump To:
At a Glance:
| Type: | Com - Condo Apartment |
| Area: | Toronto |
| Municipality: | Toronto E07 |
| Neighbourhood: | Agincourt South-Malvern West |
| Style: | Apartment |
| Approximate Age: | 0-5 |
| Beds: | 3 |
| Baths: | 2 |
| Fireplace: | N |
Locatin Map:

