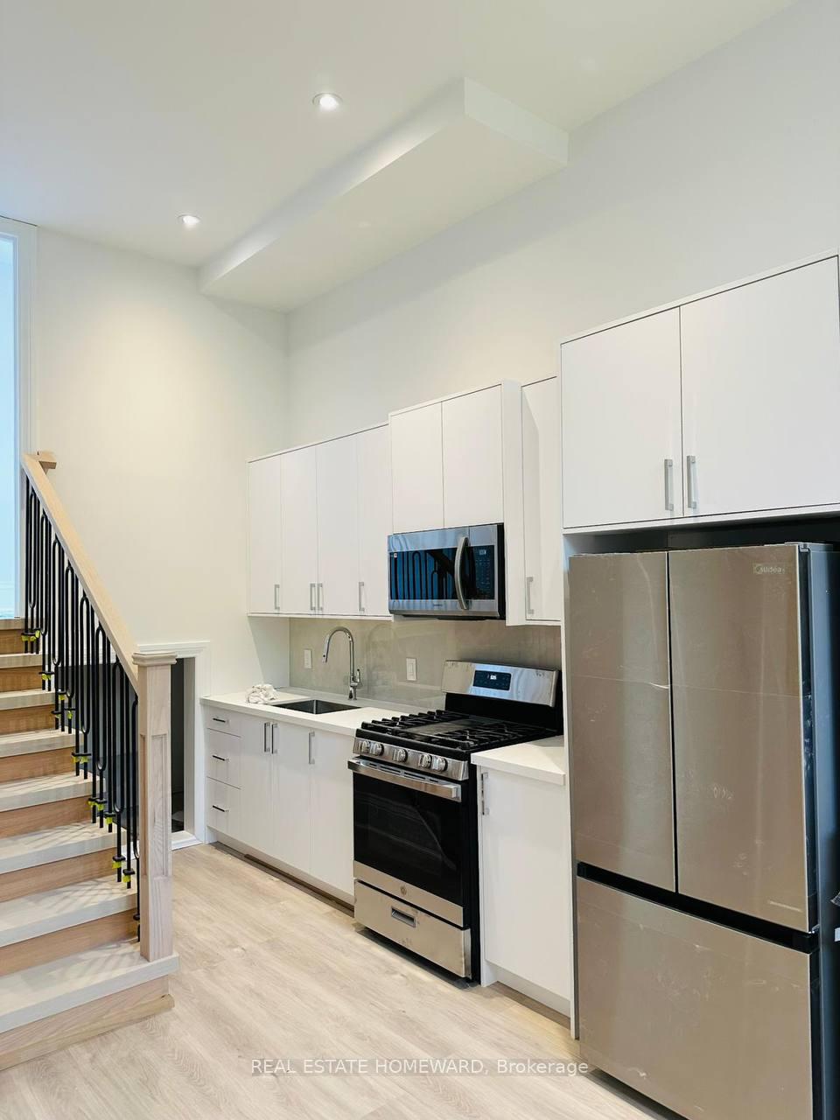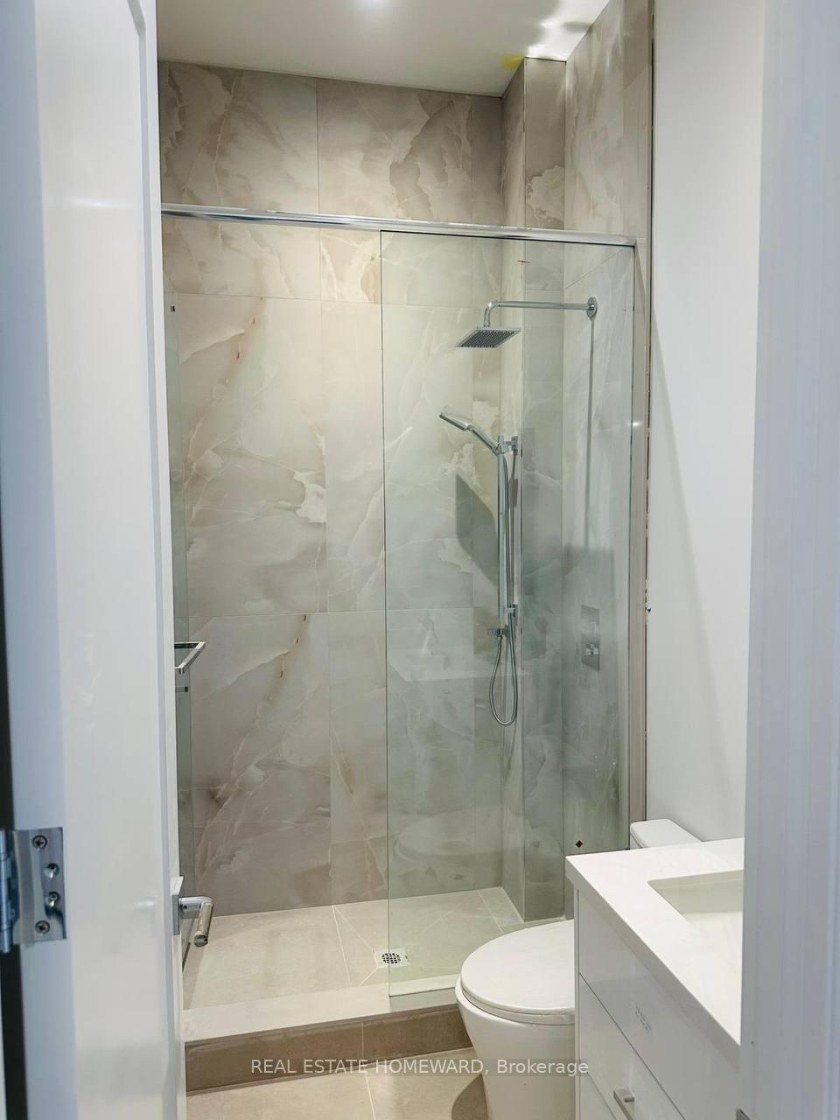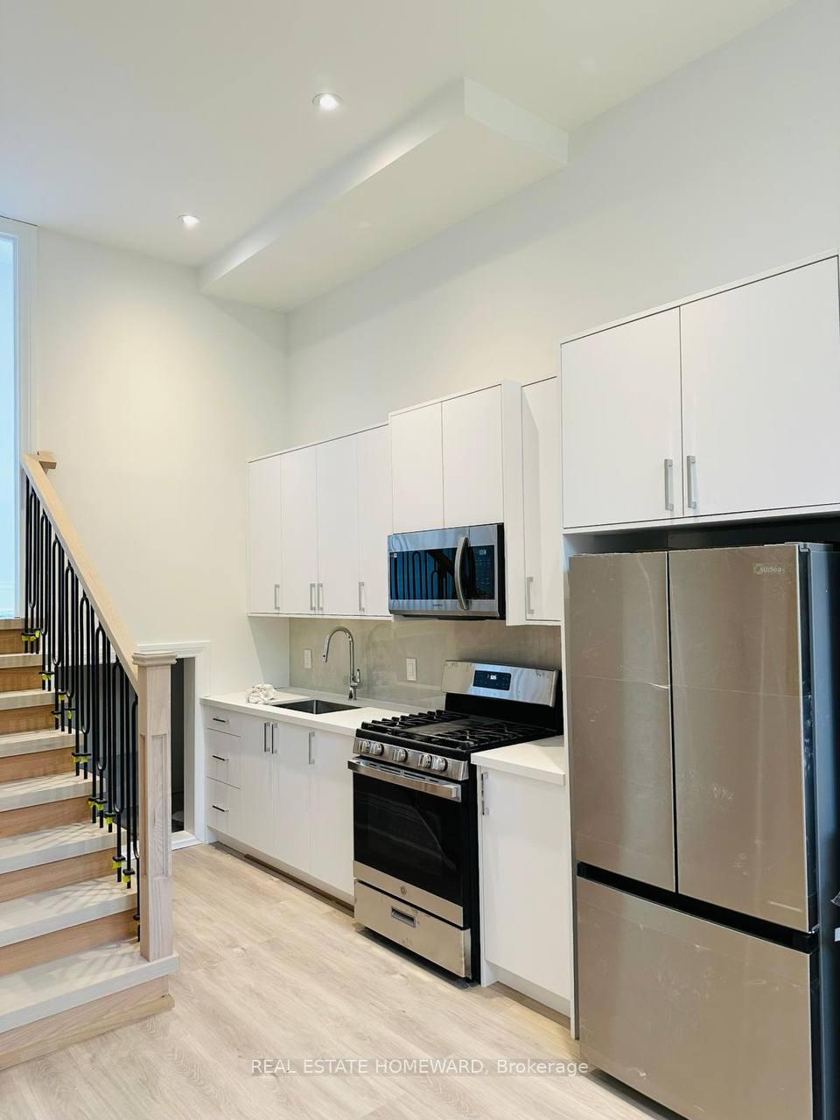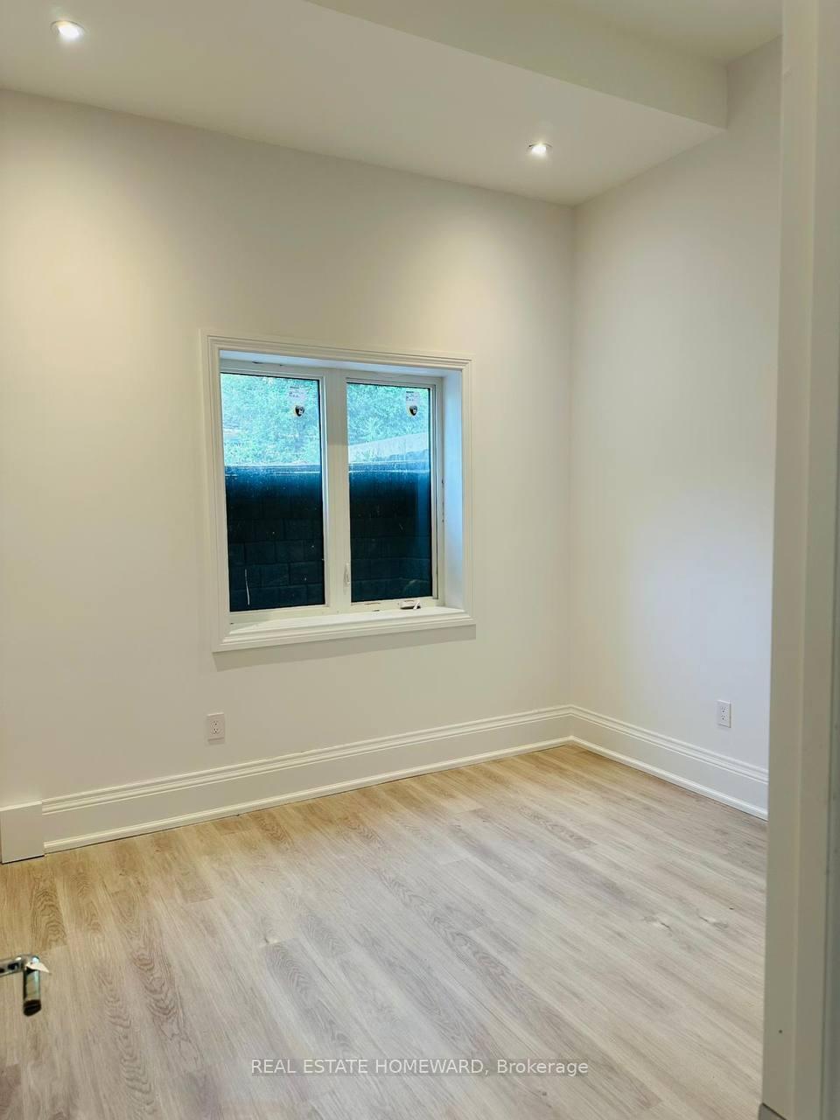$2,000
Available - For Rent
Listing ID: C12217905
11 Burke Stre , Toronto, M2M 1V1, Toronto
| Newly built legal lower unit located in a Great location Just walking distance to Yonge st shops restaurants and finch TTC, Featuring 1 Huge bedroom with high ceiling 10'. Approx., 650 sqf, Generous sized living /Family room, This unit has a separate side entrance and ensuite washer & Dryer. Comes with a one parking spot on the driveway. Enjoy an absolute modern design in a great location. A must see. |
| Price | $2,000 |
| Taxes: | $0.00 |
| Occupancy: | Vacant |
| Address: | 11 Burke Stre , Toronto, M2M 1V1, Toronto |
| Directions/Cross Streets: | Yonge & Drewry |
| Rooms: | 4 |
| Bedrooms: | 1 |
| Bedrooms +: | 0 |
| Family Room: | F |
| Basement: | Finished, Separate Ent |
| Furnished: | Unfu |
| Level/Floor | Room | Length(ft) | Width(ft) | Descriptions | |
| Room 1 | Lower | Bedroom | 11.09 | 10.99 | |
| Room 2 | Lower | Kitchen | 9.97 | 9.97 | |
| Room 3 | Lower | Living Ro | 10.99 | 11.97 |
| Washroom Type | No. of Pieces | Level |
| Washroom Type 1 | 3 | Lower |
| Washroom Type 2 | 0 | |
| Washroom Type 3 | 0 | |
| Washroom Type 4 | 0 | |
| Washroom Type 5 | 0 |
| Total Area: | 0.00 |
| Property Type: | Detached |
| Style: | 2-Storey |
| Exterior: | Concrete, Metal/Steel Sidi |
| Garage Type: | Other |
| Drive Parking Spaces: | 1 |
| Pool: | None |
| Laundry Access: | Ensuite, In-S |
| Approximatly Square Footage: | < 700 |
| CAC Included: | Y |
| Water Included: | N |
| Cabel TV Included: | N |
| Common Elements Included: | N |
| Heat Included: | N |
| Parking Included: | Y |
| Condo Tax Included: | N |
| Building Insurance Included: | N |
| Fireplace/Stove: | Y |
| Heat Type: | Forced Air |
| Central Air Conditioning: | Central Air |
| Central Vac: | N |
| Laundry Level: | Syste |
| Ensuite Laundry: | F |
| Sewers: | Sewer |
| Utilities-Cable: | Y |
| Utilities-Hydro: | Y |
| Although the information displayed is believed to be accurate, no warranties or representations are made of any kind. |
| REAL ESTATE HOMEWARD |
|
|
.jpg?src=Custom)
CJ Gidda
Sales Representative
Dir:
647-289-2525
Bus:
905-364-0727
Fax:
905-364-0728
| Book Showing | Email a Friend |
Jump To:
At a Glance:
| Type: | Freehold - Detached |
| Area: | Toronto |
| Municipality: | Toronto C07 |
| Neighbourhood: | Newtonbrook West |
| Style: | 2-Storey |
| Beds: | 1 |
| Baths: | 1 |
| Fireplace: | Y |
| Pool: | None |
Locatin Map:








