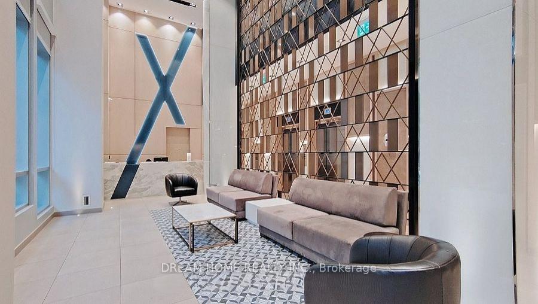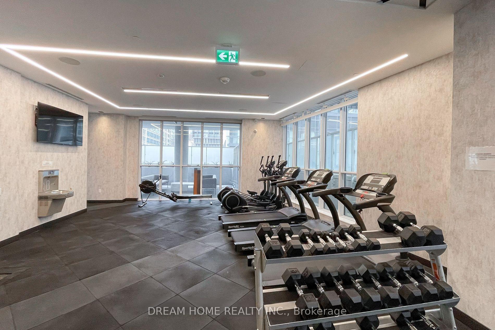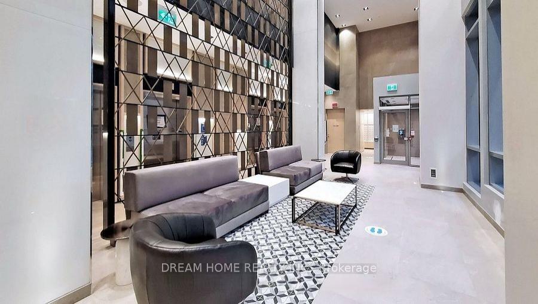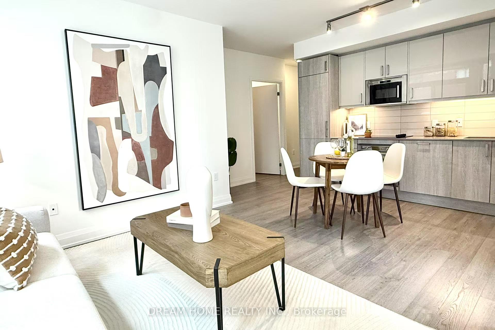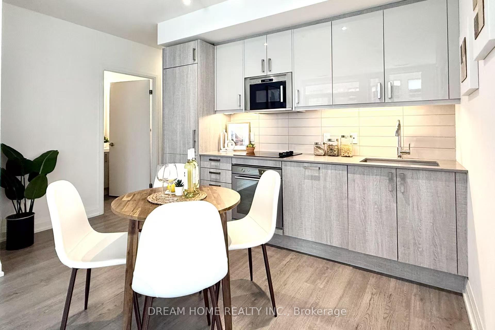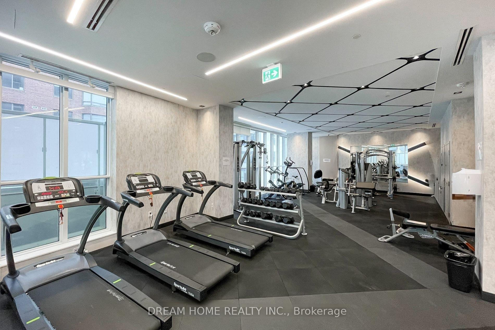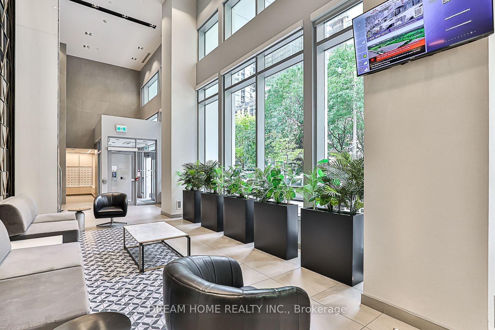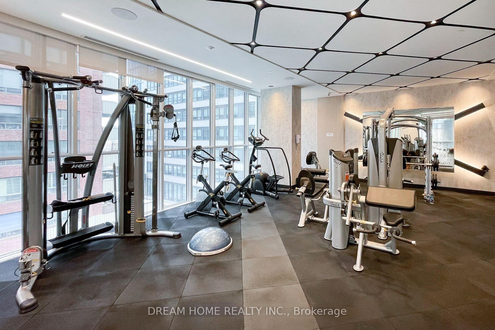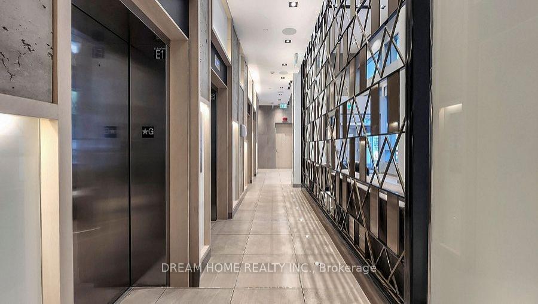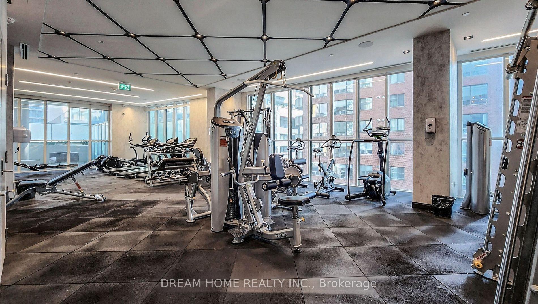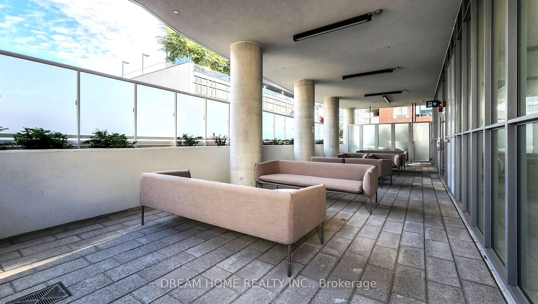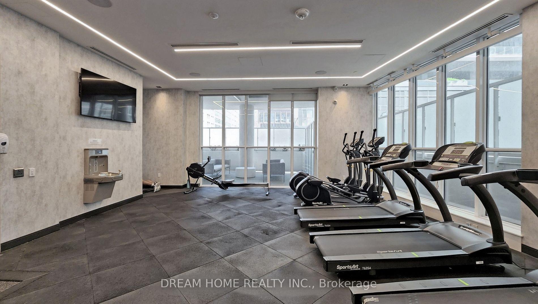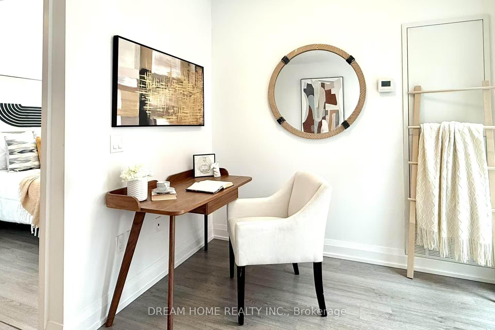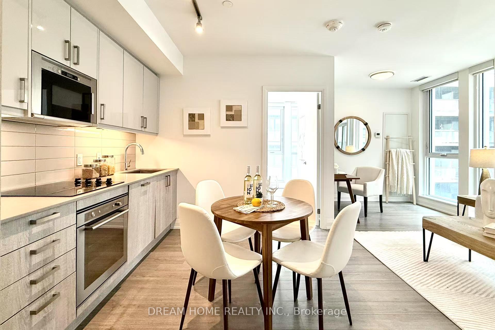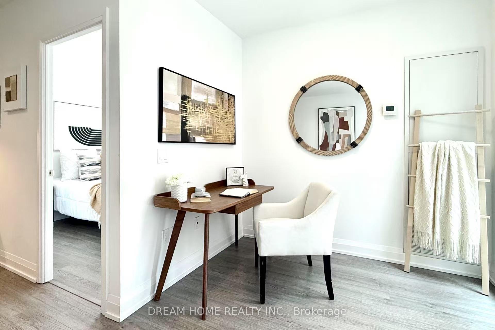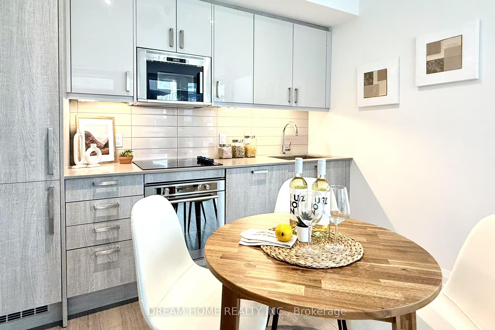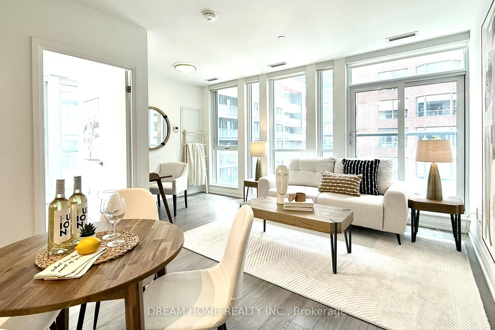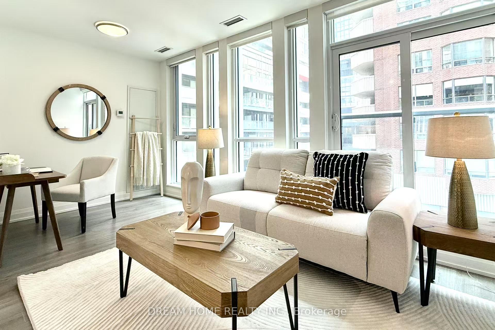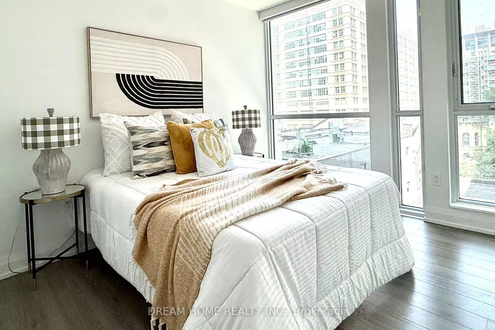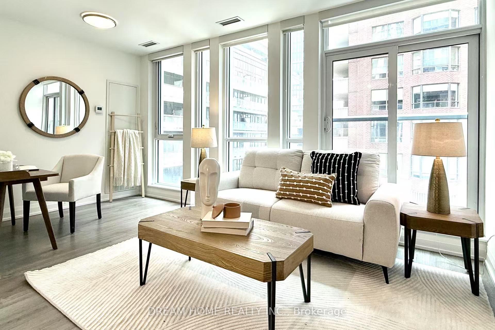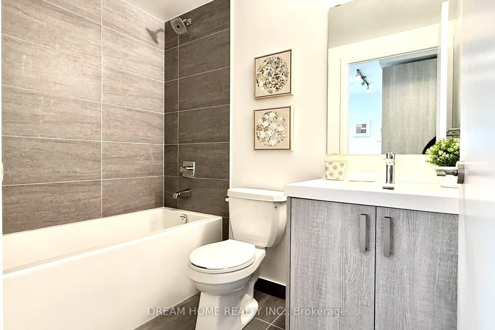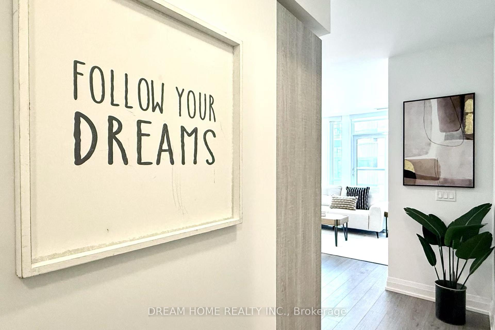$610,000
Available - For Sale
Listing ID: C12217911
77 Mutual Stre , Toronto, M5B 2A9, Toronto
| Welcome to MAX Condos exceptional 1+Den corner unit with 630 sqft of functional living space in the heart of Downtown Toronto. Featuring a spacious open-concept layout, the large den seamlessly connects with the living area and includes a window, making it brighter and more versatile. Enjoy a modern kitchen with built-in fridge/freezer and stainless steel appliances, plus floor-to-ceiling windows that fill the space with natural light. Steps to TMU, U of T, Eaton Centre, Dundas Subway, restaurants, shops, and entertainment. Close to hospitals, George Brown, and more. Luxury amenities include a gym, fitness centre, 24-hour concierge, and moreyour ideal urban home awaits! |
| Price | $610,000 |
| Taxes: | $2586.52 |
| Occupancy: | Vacant |
| Address: | 77 Mutual Stre , Toronto, M5B 2A9, Toronto |
| Postal Code: | M5B 2A9 |
| Province/State: | Toronto |
| Directions/Cross Streets: | Dundas / Church |
| Level/Floor | Room | Length(ft) | Width(ft) | Descriptions | |
| Room 1 | Ground | Living Ro | 12.63 | 15.02 | Open Concept, Combined w/Dining |
| Room 2 | Ground | Dining Ro | 12.63 | 15.02 | Open Concept, Combined w/Living |
| Room 3 | Ground | Kitchen | 12.63 | 15.02 | B/I Appliances, Backsplash |
| Room 4 | Ground | Bedroom | 11.09 | 10.33 | Walk-In Closet(s), Large Window |
| Room 5 | Ground | Den | 8.43 | 7.22 | Open Concept, Large Window |
| Washroom Type | No. of Pieces | Level |
| Washroom Type 1 | 4 | Ground |
| Washroom Type 2 | 0 | |
| Washroom Type 3 | 0 | |
| Washroom Type 4 | 0 | |
| Washroom Type 5 | 0 |
| Total Area: | 0.00 |
| Approximatly Age: | 0-5 |
| Washrooms: | 1 |
| Heat Type: | Forced Air |
| Central Air Conditioning: | Central Air |
| Elevator Lift: | True |
$
%
Years
This calculator is for demonstration purposes only. Always consult a professional
financial advisor before making personal financial decisions.
| Although the information displayed is believed to be accurate, no warranties or representations are made of any kind. |
| DREAM HOME REALTY INC. |
|
|
.jpg?src=Custom)
CJ Gidda
Sales Representative
Dir:
647-289-2525
Bus:
905-364-0727
Fax:
905-364-0728
| Book Showing | Email a Friend |
Jump To:
At a Glance:
| Type: | Com - Condo Apartment |
| Area: | Toronto |
| Municipality: | Toronto C08 |
| Neighbourhood: | Church-Yonge Corridor |
| Style: | Apartment |
| Approximate Age: | 0-5 |
| Tax: | $2,586.52 |
| Maintenance Fee: | $465.68 |
| Beds: | 1+1 |
| Baths: | 1 |
| Fireplace: | N |
Locatin Map:
Payment Calculator:

