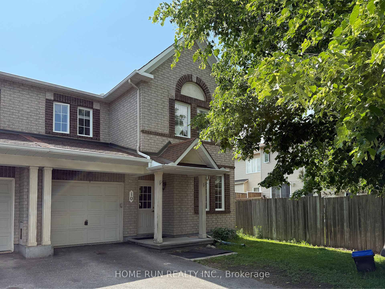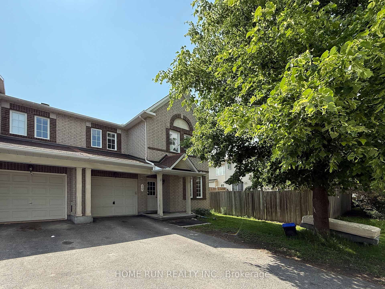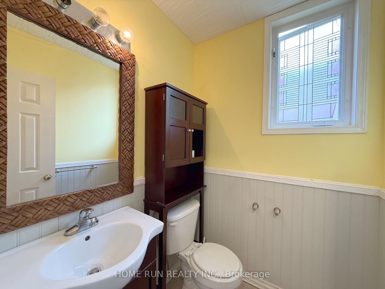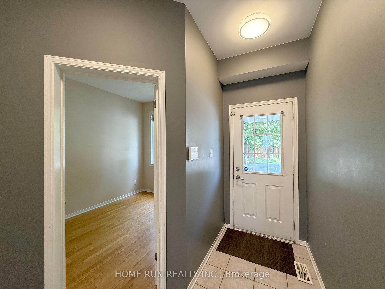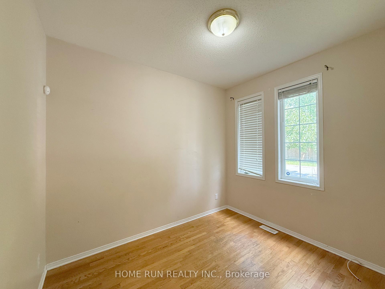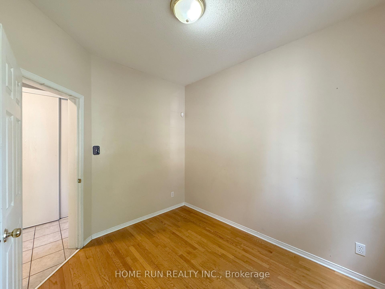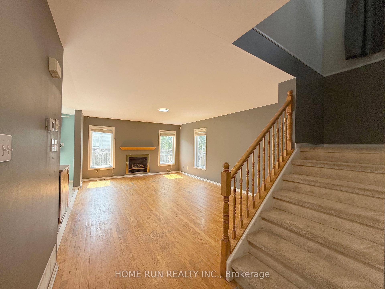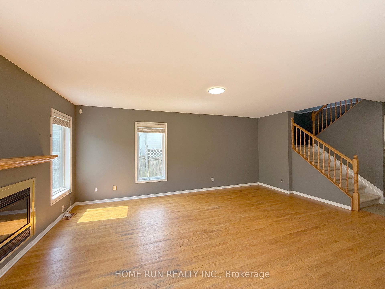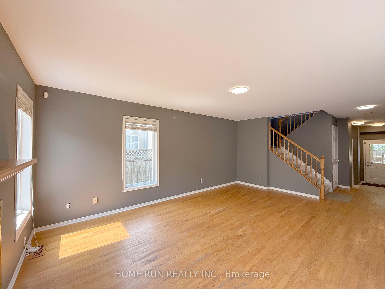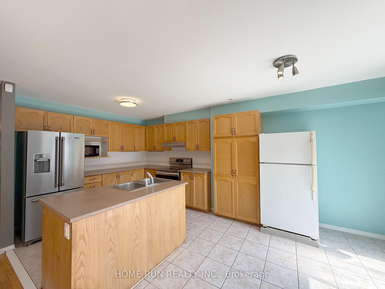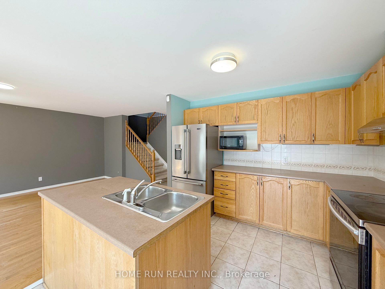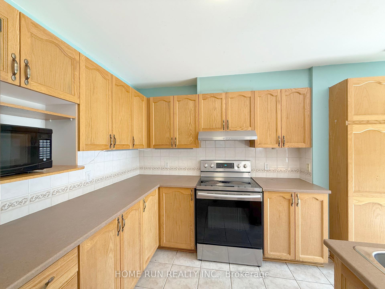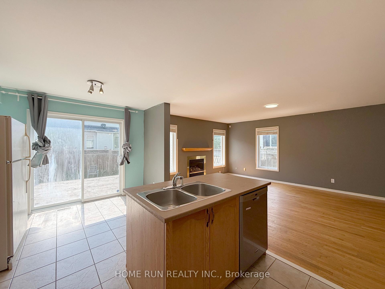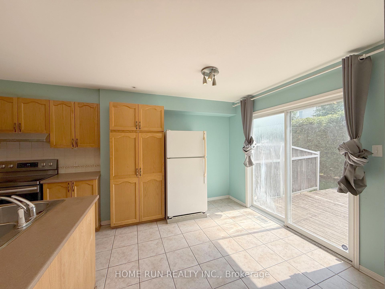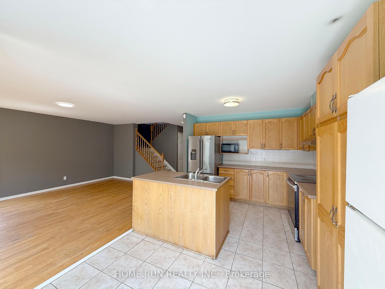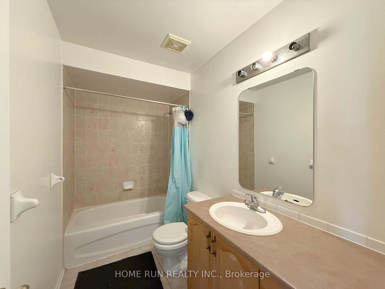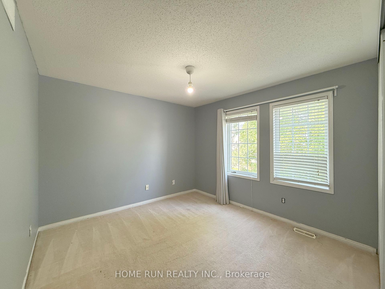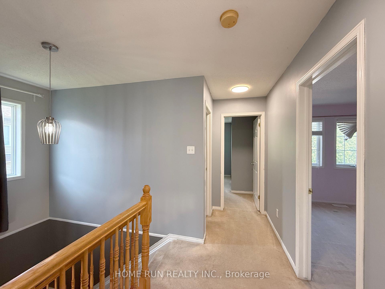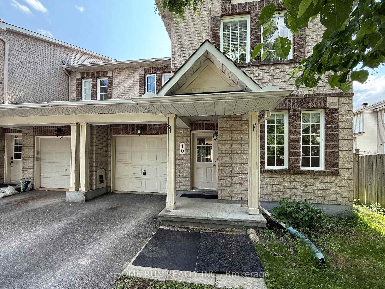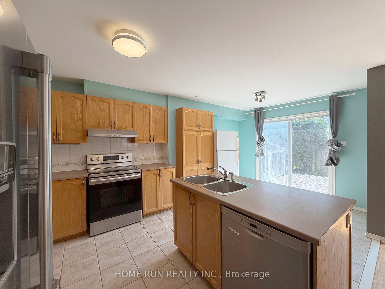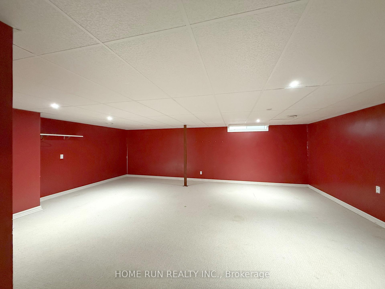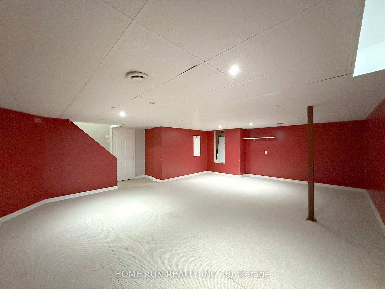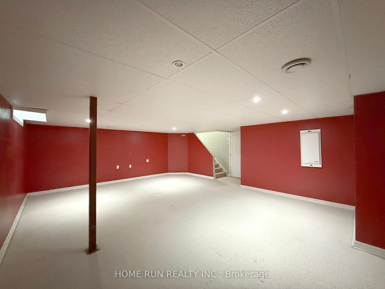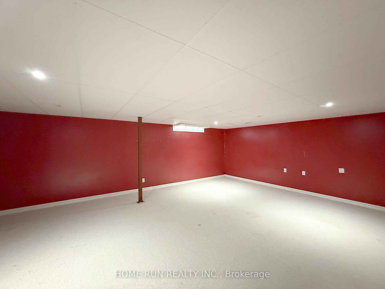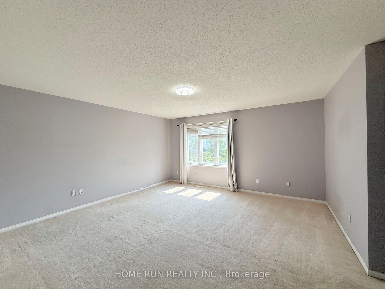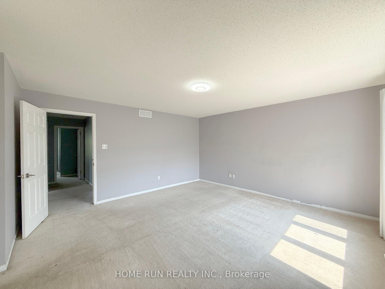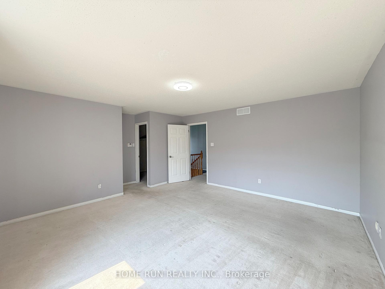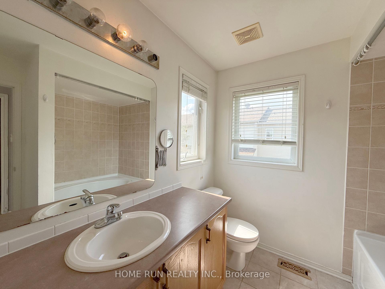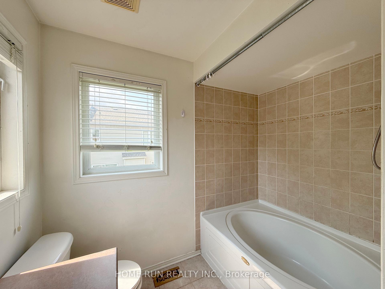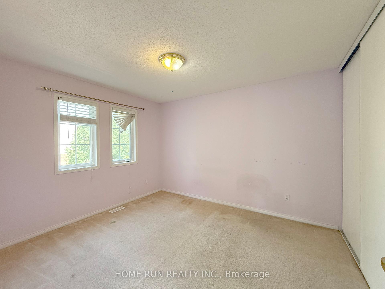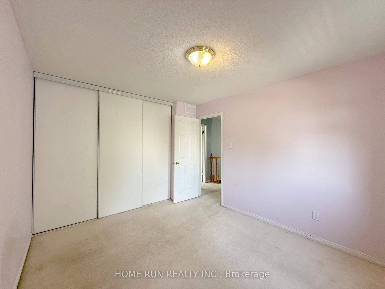$599,000
Available - For Sale
Listing ID: X12217928
10 Appledale Driv , Barrhaven, K2J 4W4, Ottawa
| Welcome to this Beautiful and bright 3 bedroom/2.5 bathroom townhome with finished basement nestled in longfields surrounded by parks, schools and recreation. Spacious Foyer leading to convenient high ceiling study room, Open concept Sun-Filled Dining/Living room. A spacious kitchen with generous counter space for the home cook. Beautiful staircase leads to the second level complete with huge primary bedroom with ensuite bathroom and walk-in closet, 2 spacious bedrooms and a full bath as well. The lower level has a spacious rec room and convenient laundry as well. Upgrades include Roofing 2018, Furnace 2018, A/C 2020, Washer 2017, Dryer 2018, Refrigerator 2020, Stove 2020, Dishwasher 2018, Hot water tank 2020, Range hood 2024. Do not miss out on this great property and call for your private viewing today! |
| Price | $599,000 |
| Taxes: | $3838.00 |
| Assessment Year: | 2024 |
| Occupancy: | Vacant |
| Address: | 10 Appledale Driv , Barrhaven, K2J 4W4, Ottawa |
| Directions/Cross Streets: | Appledale Drive |
| Rooms: | 14 |
| Bedrooms: | 3 |
| Bedrooms +: | 0 |
| Family Room: | T |
| Basement: | Finished, Full |
| Washroom Type | No. of Pieces | Level |
| Washroom Type 1 | 2 | |
| Washroom Type 2 | 3 | |
| Washroom Type 3 | 0 | |
| Washroom Type 4 | 0 | |
| Washroom Type 5 | 0 |
| Total Area: | 0.00 |
| Property Type: | Att/Row/Townhouse |
| Style: | 2-Storey |
| Exterior: | Brick, Vinyl Siding |
| Garage Type: | Attached |
| Drive Parking Spaces: | 1 |
| Pool: | None |
| Approximatly Square Footage: | 1500-2000 |
| CAC Included: | N |
| Water Included: | N |
| Cabel TV Included: | N |
| Common Elements Included: | N |
| Heat Included: | N |
| Parking Included: | N |
| Condo Tax Included: | N |
| Building Insurance Included: | N |
| Fireplace/Stove: | Y |
| Heat Type: | Forced Air |
| Central Air Conditioning: | Central Air |
| Central Vac: | N |
| Laundry Level: | Syste |
| Ensuite Laundry: | F |
| Sewers: | Sewer |
$
%
Years
This calculator is for demonstration purposes only. Always consult a professional
financial advisor before making personal financial decisions.
| Although the information displayed is believed to be accurate, no warranties or representations are made of any kind. |
| HOME RUN REALTY INC. |
|
|
.jpg?src=Custom)
CJ Gidda
Sales Representative
Dir:
647-289-2525
Bus:
905-364-0727
Fax:
905-364-0728
| Book Showing | Email a Friend |
Jump To:
At a Glance:
| Type: | Freehold - Att/Row/Townhouse |
| Area: | Ottawa |
| Municipality: | Barrhaven |
| Neighbourhood: | 7706 - Barrhaven - Longfields |
| Style: | 2-Storey |
| Tax: | $3,838 |
| Beds: | 3 |
| Baths: | 3 |
| Fireplace: | Y |
| Pool: | None |
Locatin Map:
Payment Calculator:

