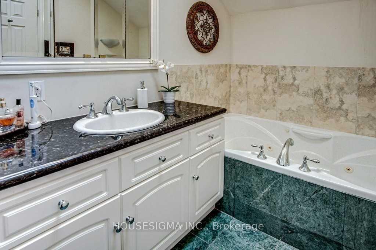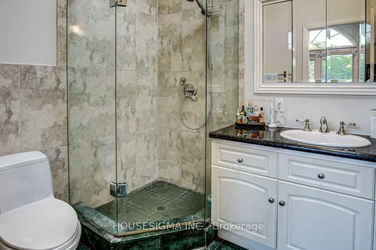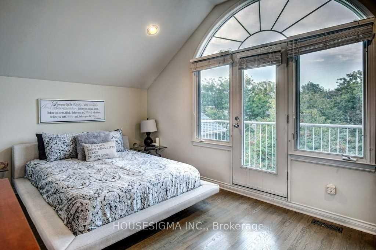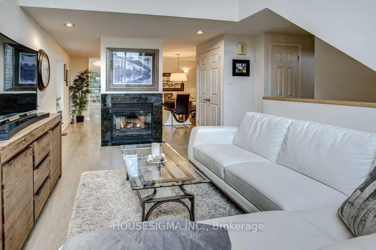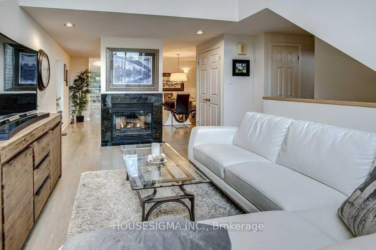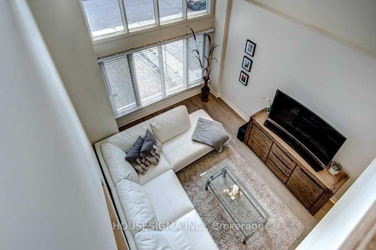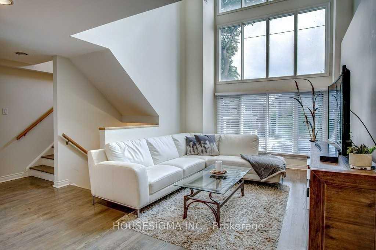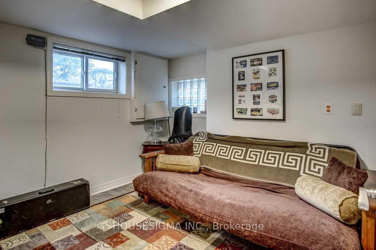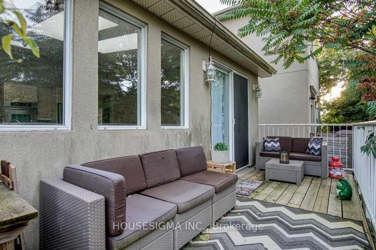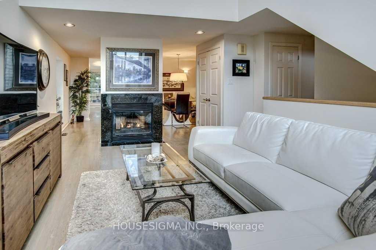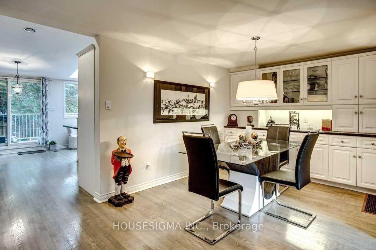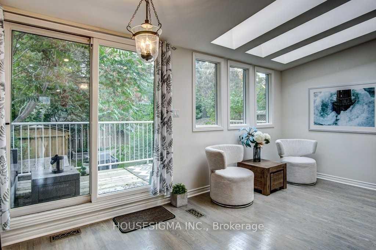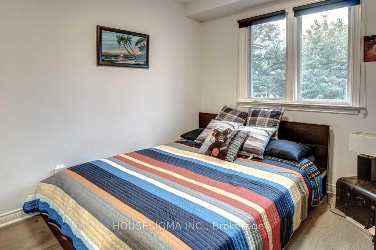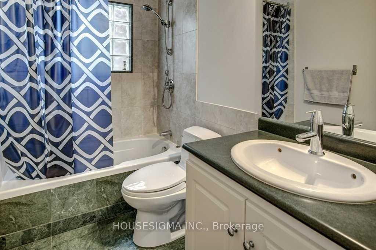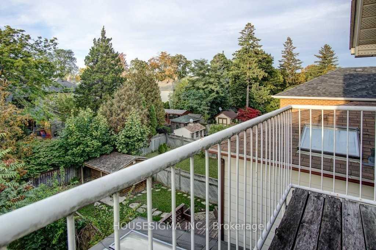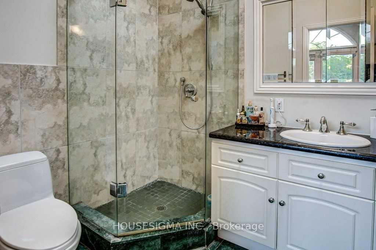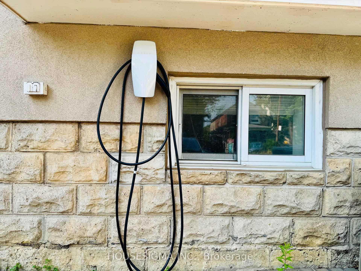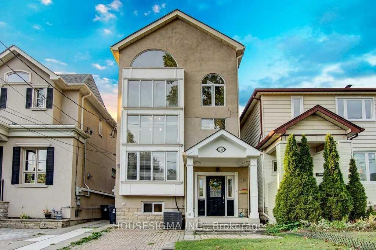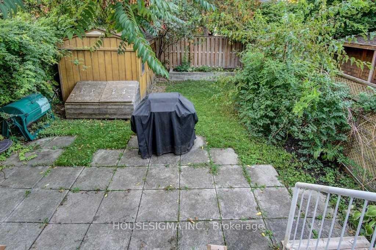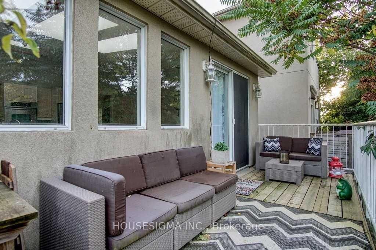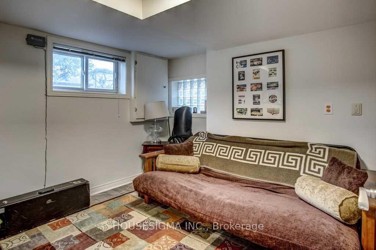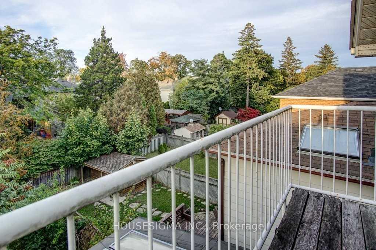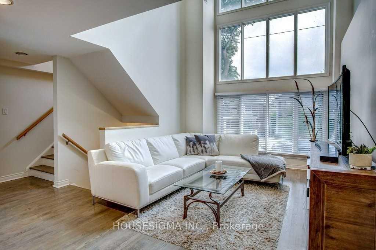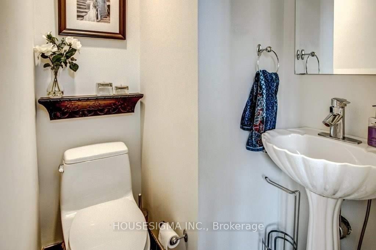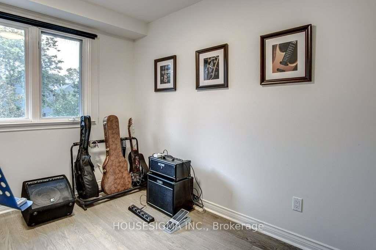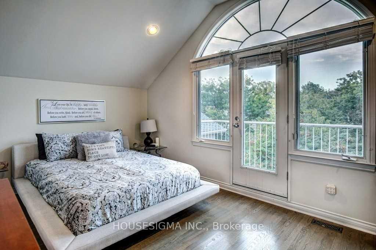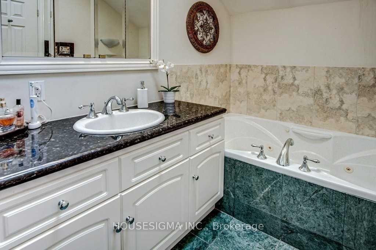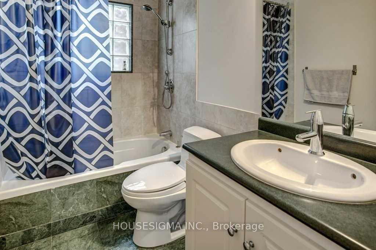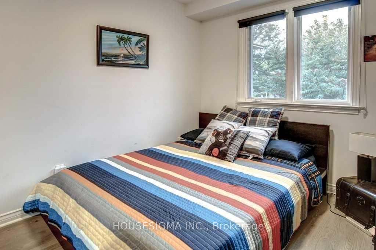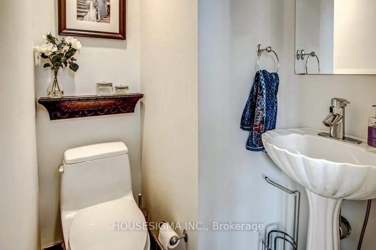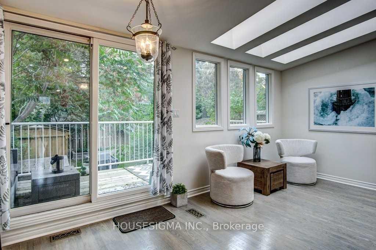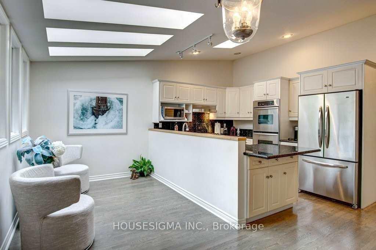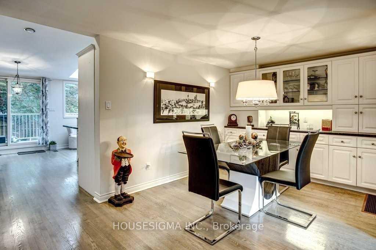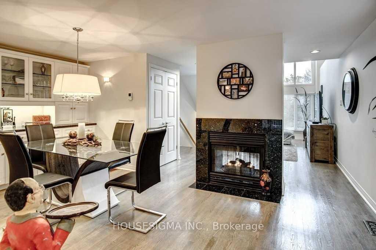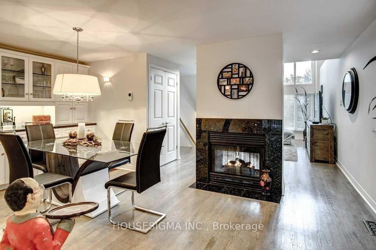$5,250
Available - For Rent
Listing ID: C12217936
116 Cranbrooke Aven , Toronto, M5M 1M7, Toronto
| Fabulous, Bright Detached 3 Story, 3 + 1 Bdrm, 3 Bath Home At Yonge/Lawrence. Soaring Cathedral Ceiling In Living Room W/ 2 Sided Fireplace Shared W/ Formal Dining Room. Eat-In Kit W/ Granite Counter, Stainless Steel Appliances And W/Out To Deck/Stairs To Yard. Third Floor Master Retreat With 4 Pc Ensuite And W/Out Balcony. Near Almost Everything: Yonge Shopping, Banks, Grocery, Health Care, Restaurants And Best Of All Subway! John Wanless School. Legal Pad Parking and TESLA EV charger. |
| Price | $5,250 |
| Taxes: | $0.00 |
| Occupancy: | Vacant |
| Address: | 116 Cranbrooke Aven , Toronto, M5M 1M7, Toronto |
| Directions/Cross Streets: | Yonge/Lawrence |
| Rooms: | 8 |
| Rooms +: | 1 |
| Bedrooms: | 3 |
| Bedrooms +: | 1 |
| Family Room: | T |
| Basement: | Partial Base |
| Furnished: | Unfu |
| Level/Floor | Room | Length(ft) | Width(ft) | Descriptions | |
| Room 1 | Ground | Living Ro | 18.7 | 10.17 | Cathedral Ceiling(s), Hardwood Floor, 2 Way Fireplace |
| Room 2 | Ground | Dining Ro | 15.55 | 9.12 | B/I Shelves, 2 Way Fireplace |
| Room 3 | Ground | Kitchen | 16.86 | 16.14 | Combined w/Family, B/I Appliances, Eat-in Kitchen |
| Room 4 | Ground | Family Ro | 16.14 | 16.86 | Hardwood Floor, Overlooks Backyard, B/I Desk |
| Room 5 | Second | Bedroom 2 | 9.51 | 8.27 | Mirrored Closet, Hardwood Floor, Overlooks Backyard |
| Room 6 | Second | Bedroom 3 | 10.33 | 8.46 | Hardwood Floor, Overlooks Backyard, Hardwood Floor |
| Room 7 | Third | Primary B | 15.25 | 9.87 | Cathedral Ceiling(s), B/I Closet, W/O To Balcony |
| Room 8 | Basement | Bedroom 4 | 11.81 | 8.79 | Above Grade Window, Laminate |
| Washroom Type | No. of Pieces | Level |
| Washroom Type 1 | 2 | Main |
| Washroom Type 2 | 4 | Second |
| Washroom Type 3 | 4 | Second |
| Washroom Type 4 | 0 | |
| Washroom Type 5 | 0 |
| Total Area: | 0.00 |
| Property Type: | Detached |
| Style: | 3-Storey |
| Exterior: | Stucco (Plaster) |
| Garage Type: | None |
| (Parking/)Drive: | Available, |
| Drive Parking Spaces: | 2 |
| Park #1 | |
| Parking Type: | Available, |
| Park #2 | |
| Parking Type: | Available |
| Park #3 | |
| Parking Type: | Front Yard |
| Pool: | None |
| Laundry Access: | Ensuite |
| Approximatly Square Footage: | 1500-2000 |
| Property Features: | Fenced Yard, Park |
| CAC Included: | Y |
| Water Included: | Y |
| Cabel TV Included: | N |
| Common Elements Included: | N |
| Heat Included: | Y |
| Parking Included: | Y |
| Condo Tax Included: | N |
| Building Insurance Included: | N |
| Fireplace/Stove: | Y |
| Heat Type: | Forced Air |
| Central Air Conditioning: | Central Air |
| Central Vac: | N |
| Laundry Level: | Syste |
| Ensuite Laundry: | F |
| Sewers: | Sewer |
| Although the information displayed is believed to be accurate, no warranties or representations are made of any kind. |
| HOUSESIGMA INC. |
|
|
.jpg?src=Custom)
CJ Gidda
Sales Representative
Dir:
647-289-2525
Bus:
905-364-0727
Fax:
905-364-0728
| Book Showing | Email a Friend |
Jump To:
At a Glance:
| Type: | Freehold - Detached |
| Area: | Toronto |
| Municipality: | Toronto C04 |
| Neighbourhood: | Lawrence Park North |
| Style: | 3-Storey |
| Beds: | 3+1 |
| Baths: | 3 |
| Fireplace: | Y |
| Pool: | None |
Locatin Map:

