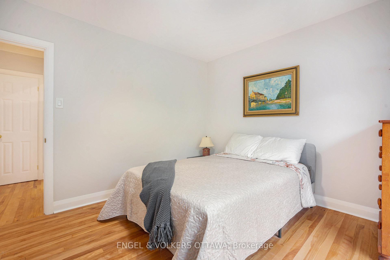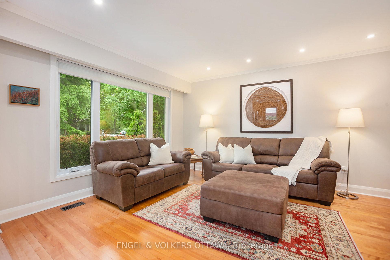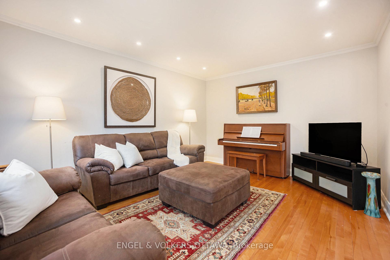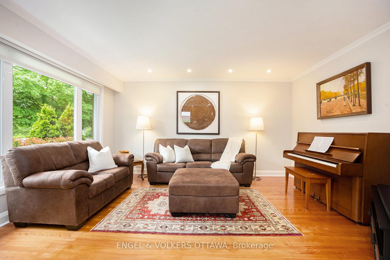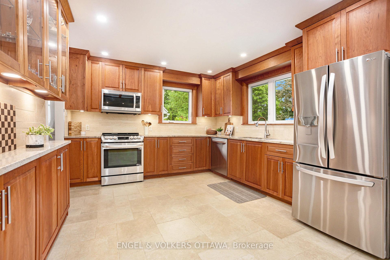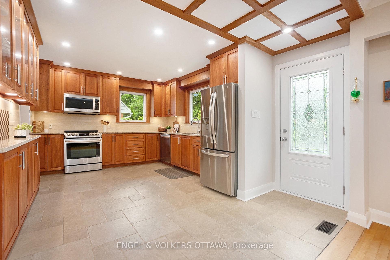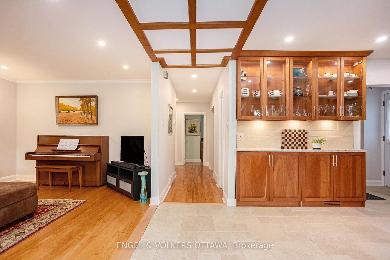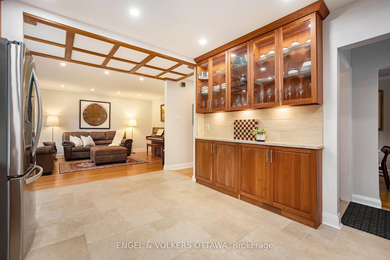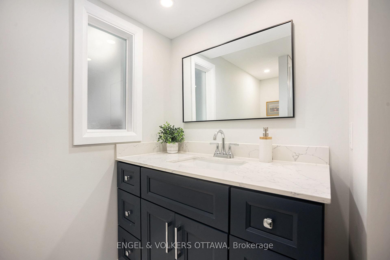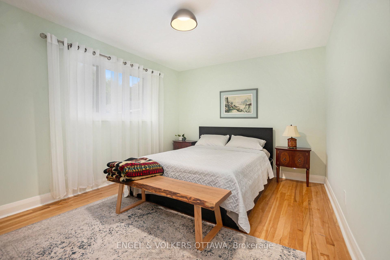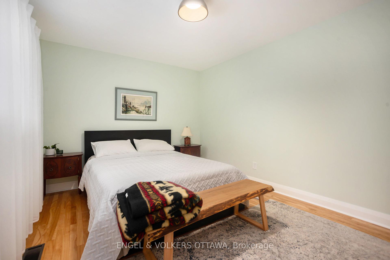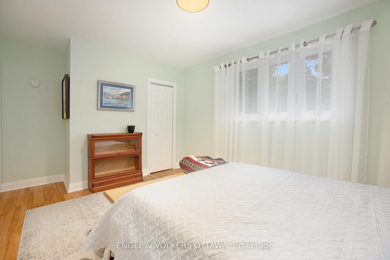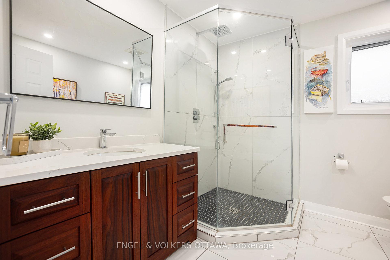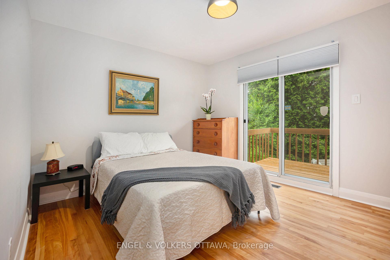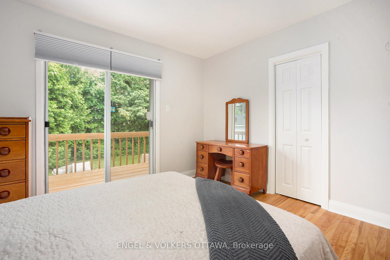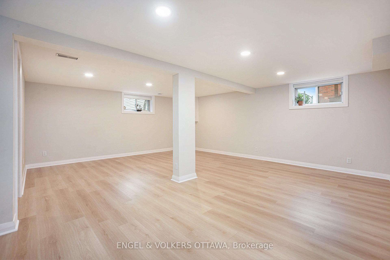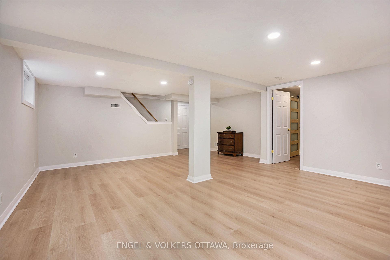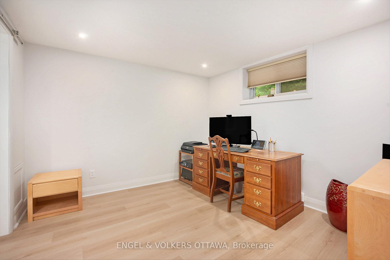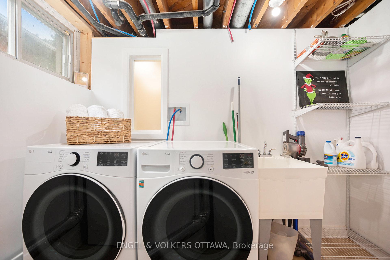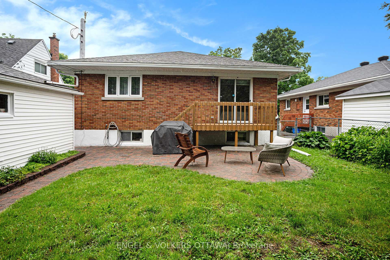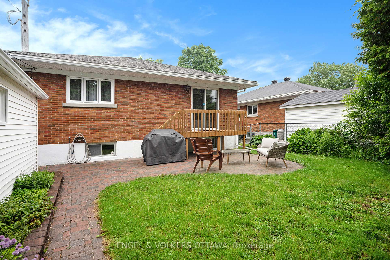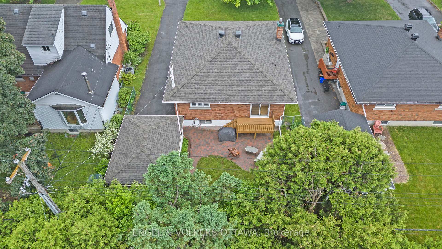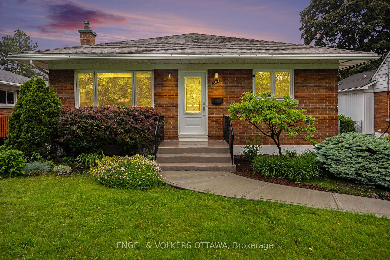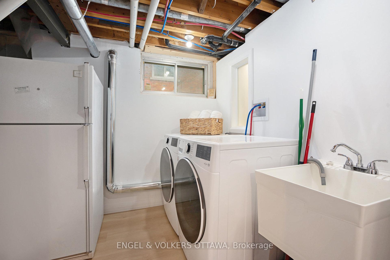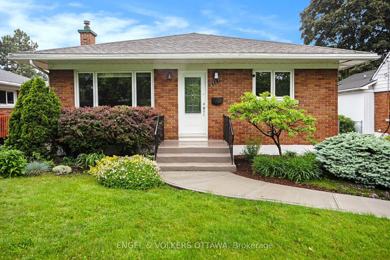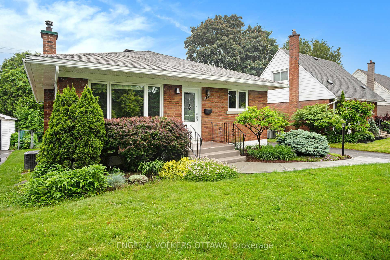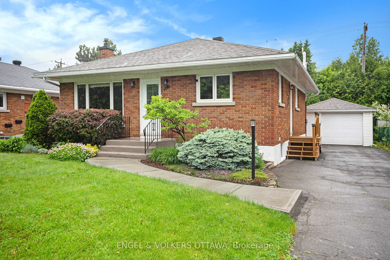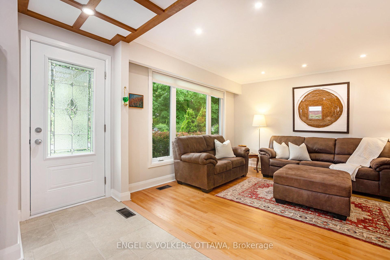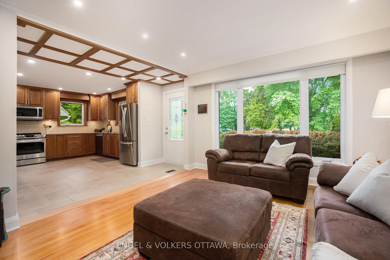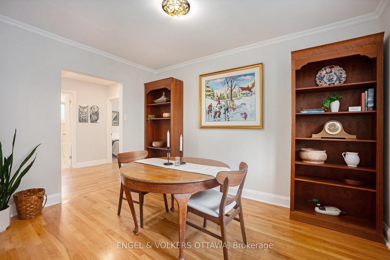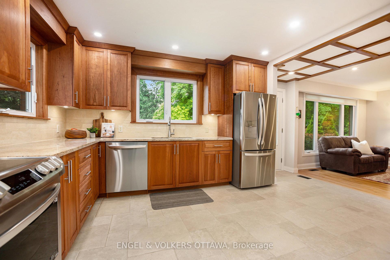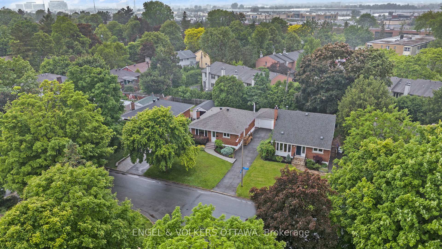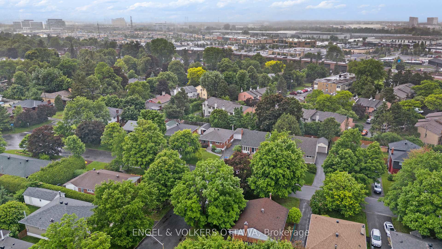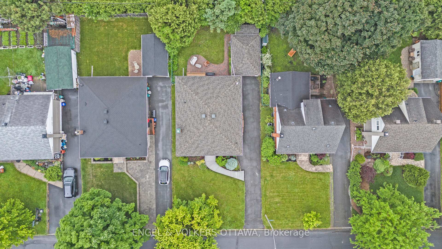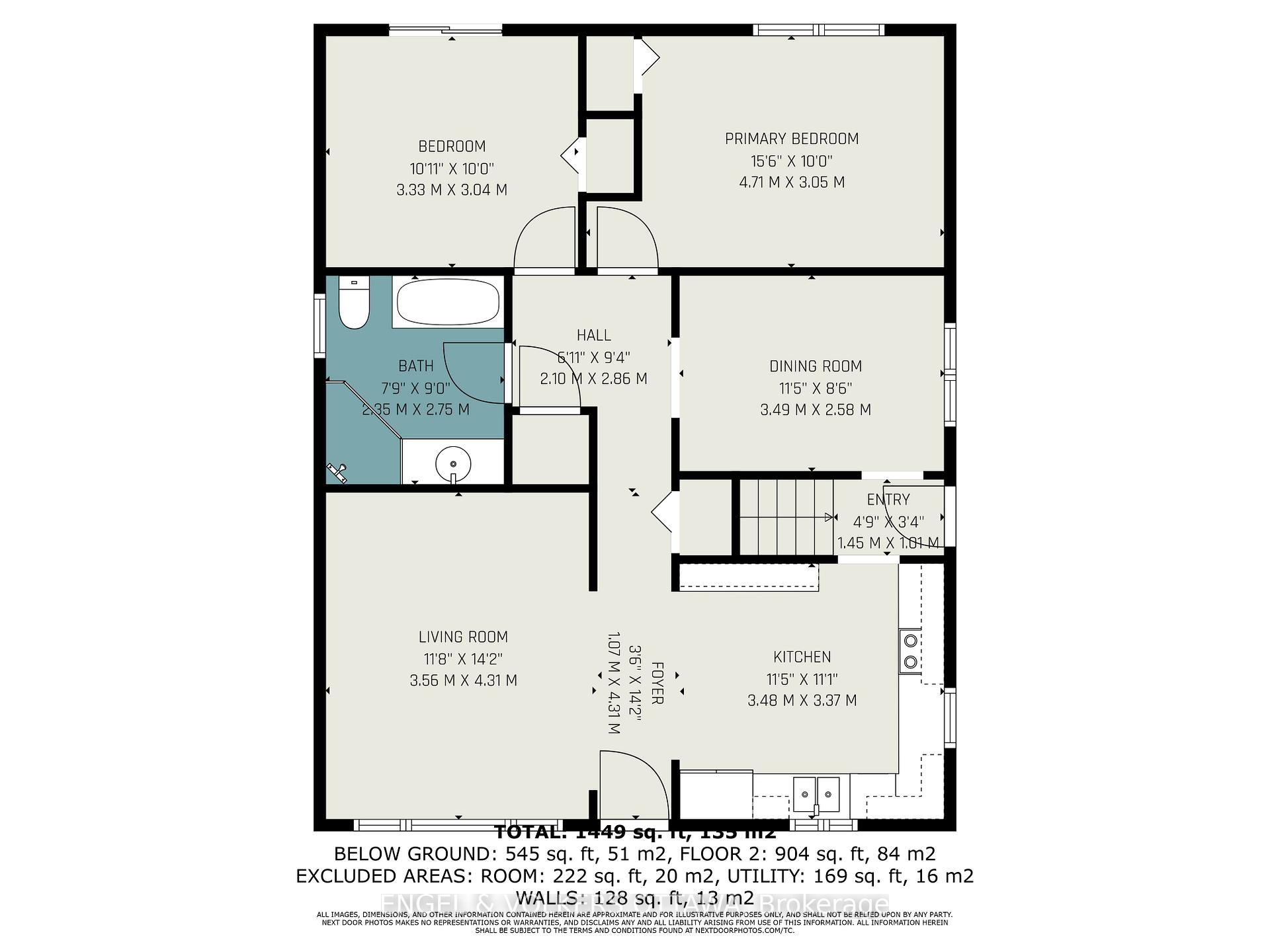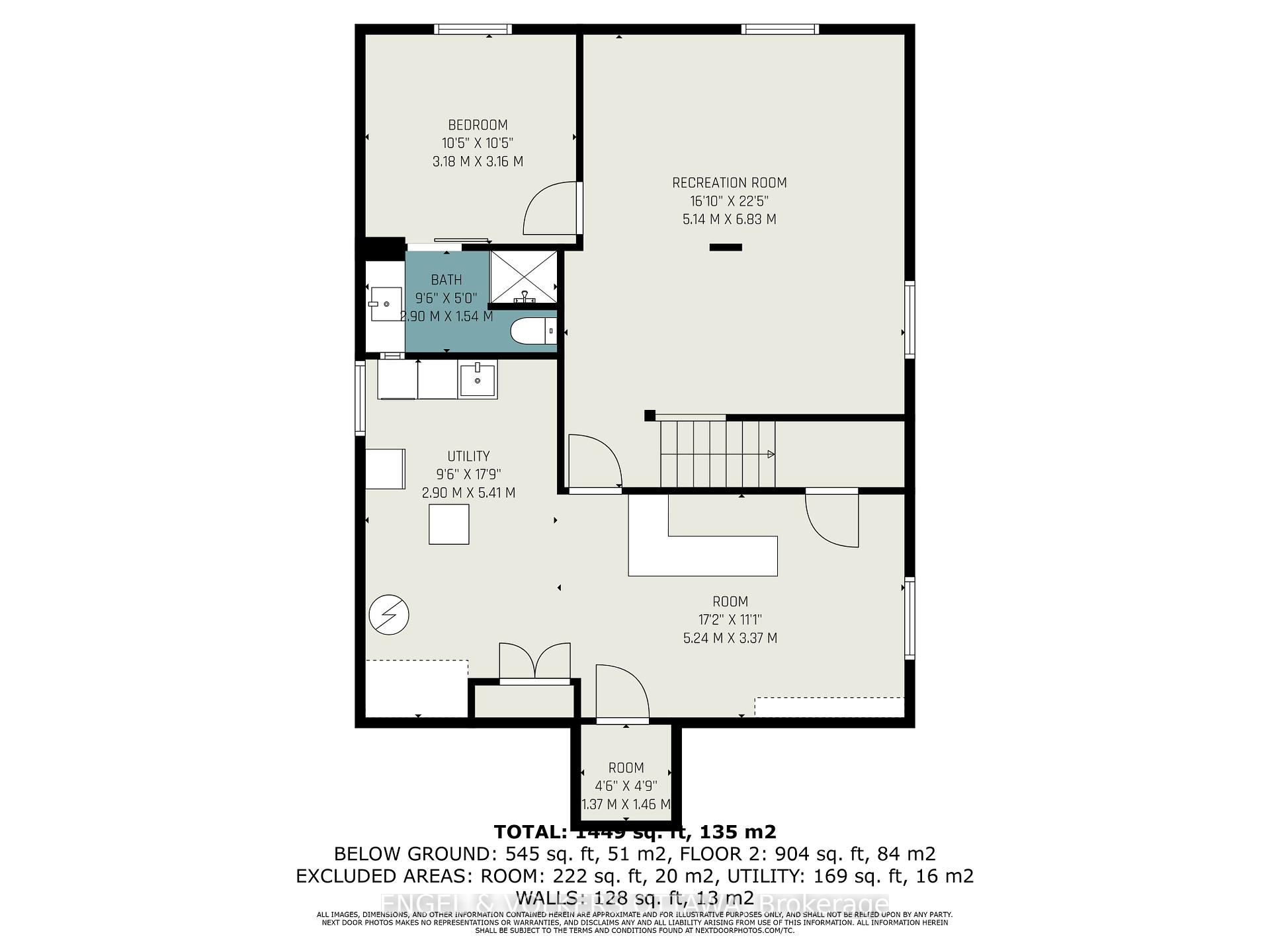$775,000
Available - For Sale
Listing ID: X12217924
607 Shelley Aven North , Alta Vista and Area, K1G 0N5, Ottawa
| Welcome to 607 Shelley Avenue, a beautifully updated Campeau-built bungalow in the heart of sought-after Riverview Park. Set on a quiet, tree-lined street, this 3-bedroom home blends timeless charm with extensive modern upgrades. Step inside to find gleaming hardwood floors and a sun-filled living room with a large south-facing window. The fully renovated kitchen (2022) boasts custom solid cherry cabinetry, new appliances (2023), and elegant ceramic finishes-perfect for the home chef. The bright main bathroom was redone in 2022 with a heated floor for added comfort. The spare bedroom offers direct access to the private backyard and patio, ideal for indoor-outdoor living. The professionally newly finished basement (2024) adds incredible value with a spacious rec room, a third bedroom, new laundry area, and a stylish 3-piece bath, also with a heated floor. The additional side-door entry of the home allows for the possibility of an in-law suite in the basement with private entry. Additional highlights include updated sewer lines (2020), a high-efficiency furnace (2019), and R-50 attic insulation (2013). Enjoy ample parking in the long driveway and detached garage, complete with keypad entry and a brand new side door (2024). The curb appeal is complete with a new front walkway (2025). Truly turnkey, this home is perfect for families, professionals, or downsizers looking for quality craftsmanship in a prime location. Dont miss this rare opportunity! |
| Price | $775,000 |
| Taxes: | $4747.00 |
| Assessment Year: | 2024 |
| Occupancy: | Owner |
| Address: | 607 Shelley Aven North , Alta Vista and Area, K1G 0N5, Ottawa |
| Directions/Cross Streets: | Industrial Ave and Russell Rd. |
| Rooms: | 6 |
| Rooms +: | 4 |
| Bedrooms: | 2 |
| Bedrooms +: | 1 |
| Family Room: | F |
| Basement: | Finished |
| Washroom Type | No. of Pieces | Level |
| Washroom Type 1 | 4 | Main |
| Washroom Type 2 | 3 | Basement |
| Washroom Type 3 | 0 | |
| Washroom Type 4 | 0 | |
| Washroom Type 5 | 0 |
| Total Area: | 0.00 |
| Property Type: | Detached |
| Style: | Bungalow |
| Exterior: | Brick |
| Garage Type: | Detached |
| (Parking/)Drive: | Lane |
| Drive Parking Spaces: | 3 |
| Park #1 | |
| Parking Type: | Lane |
| Park #2 | |
| Parking Type: | Lane |
| Pool: | None |
| Approximatly Square Footage: | 1100-1500 |
| CAC Included: | N |
| Water Included: | N |
| Cabel TV Included: | N |
| Common Elements Included: | N |
| Heat Included: | N |
| Parking Included: | N |
| Condo Tax Included: | N |
| Building Insurance Included: | N |
| Fireplace/Stove: | N |
| Heat Type: | Forced Air |
| Central Air Conditioning: | Central Air |
| Central Vac: | N |
| Laundry Level: | Syste |
| Ensuite Laundry: | F |
| Sewers: | Sewer |
$
%
Years
This calculator is for demonstration purposes only. Always consult a professional
financial advisor before making personal financial decisions.
| Although the information displayed is believed to be accurate, no warranties or representations are made of any kind. |
| ENGEL & VOLKERS OTTAWA |
|
|
.jpg?src=Custom)
CJ Gidda
Sales Representative
Dir:
647-289-2525
Bus:
905-364-0727
Fax:
905-364-0728
| Book Showing | Email a Friend |
Jump To:
At a Glance:
| Type: | Freehold - Detached |
| Area: | Ottawa |
| Municipality: | Alta Vista and Area |
| Neighbourhood: | 3602 - Riverview Park |
| Style: | Bungalow |
| Tax: | $4,747 |
| Beds: | 2+1 |
| Baths: | 2 |
| Fireplace: | N |
| Pool: | None |
Locatin Map:
Payment Calculator:

