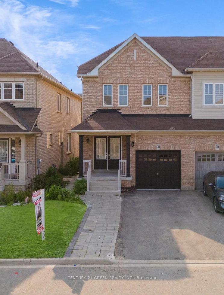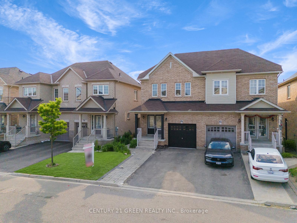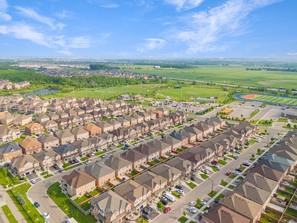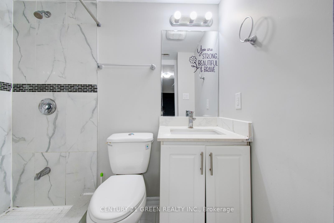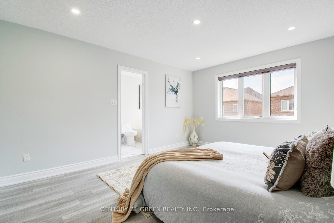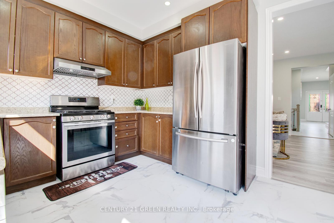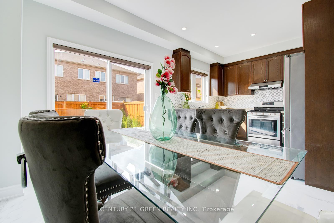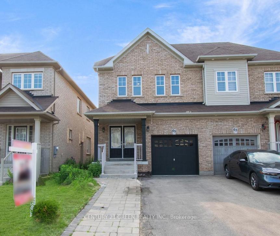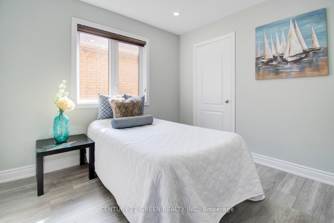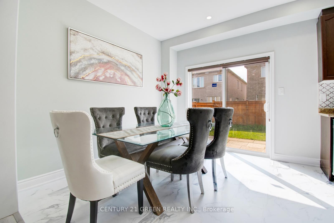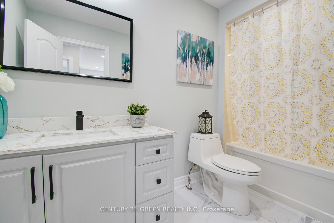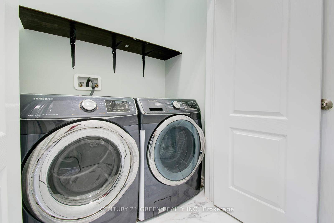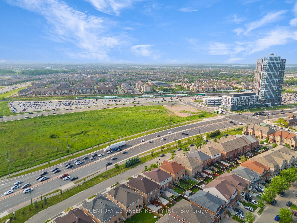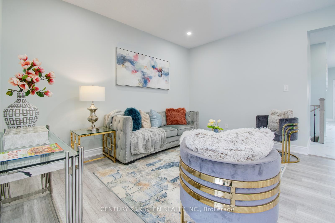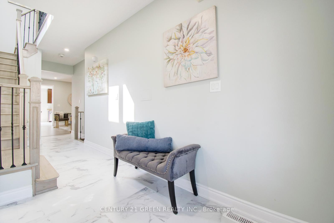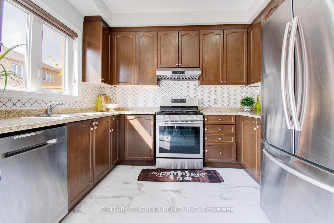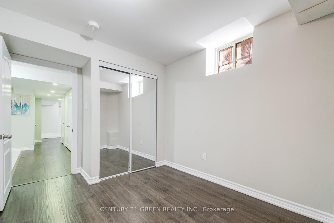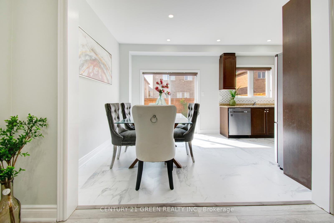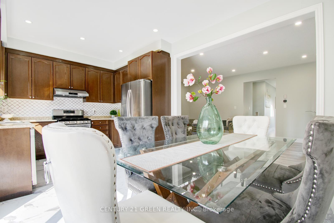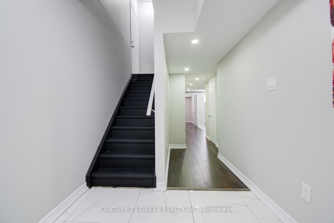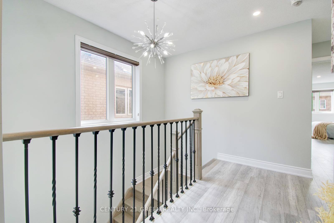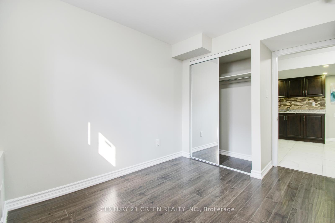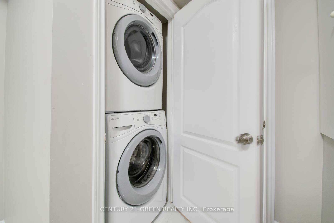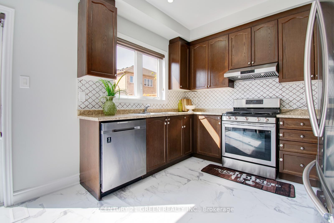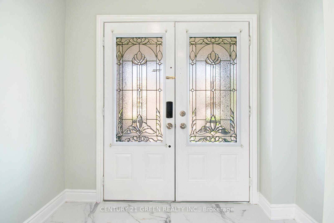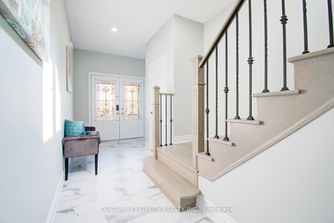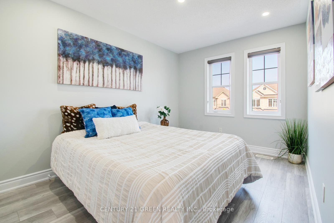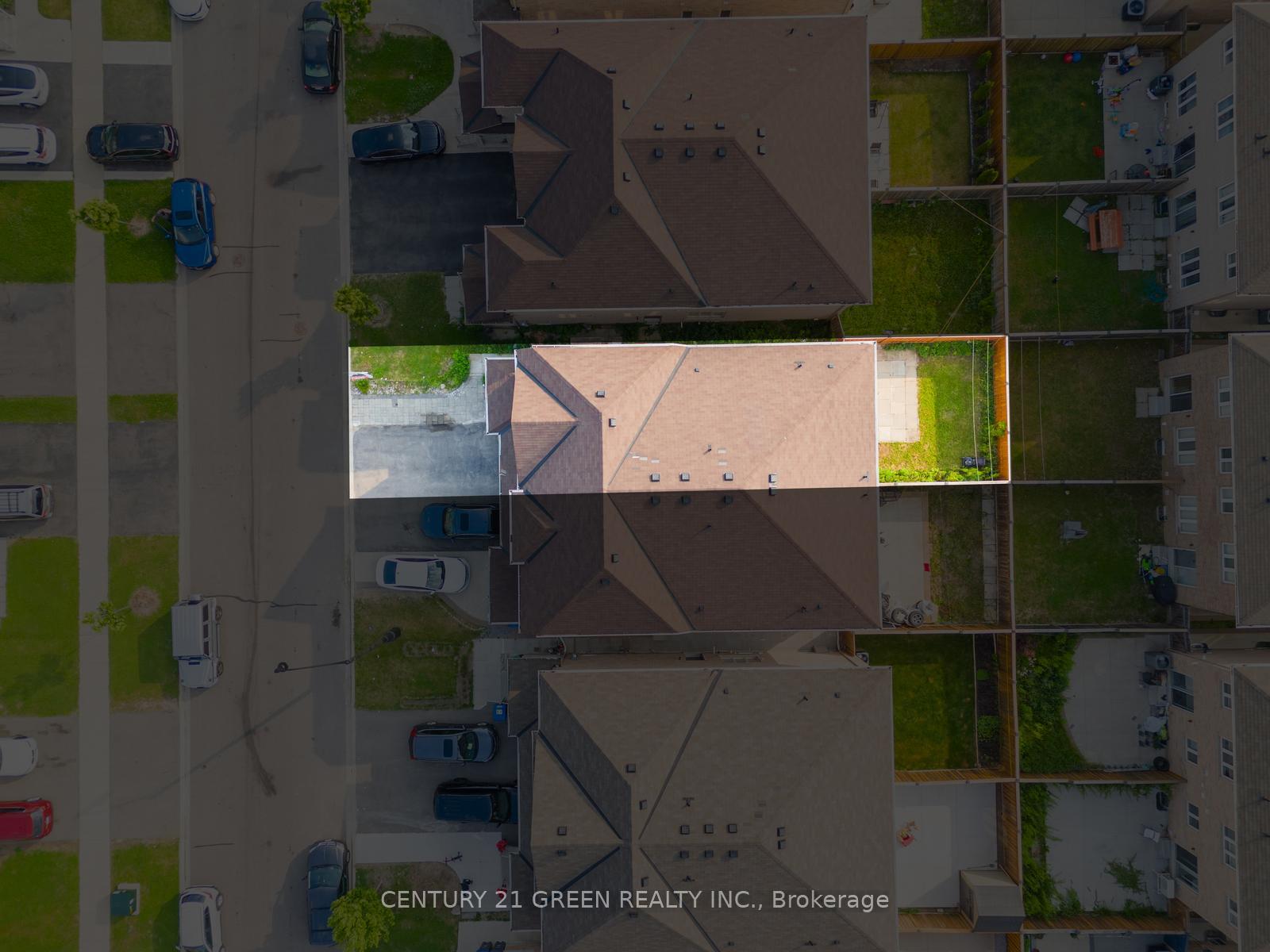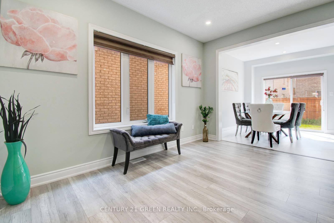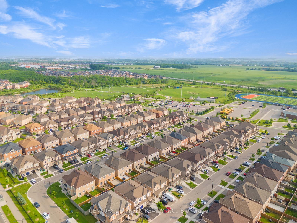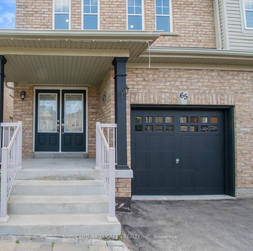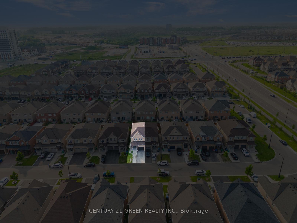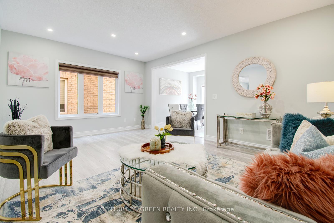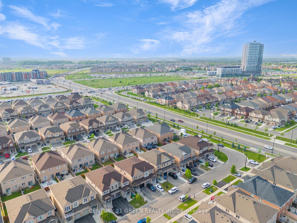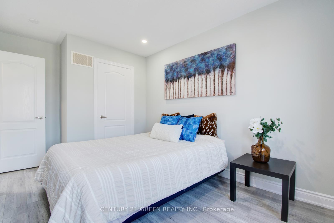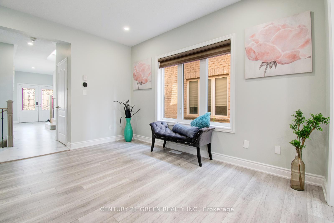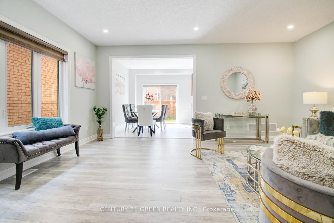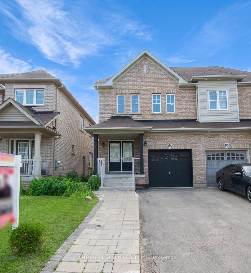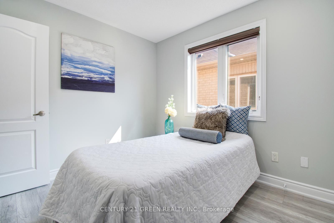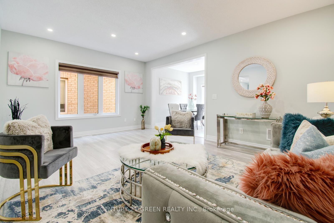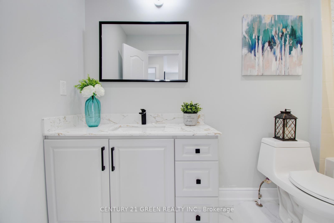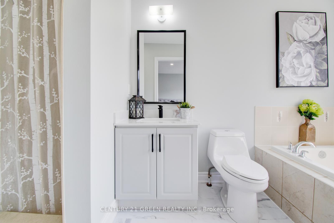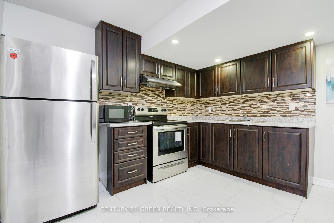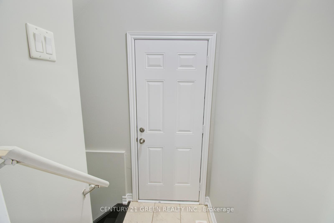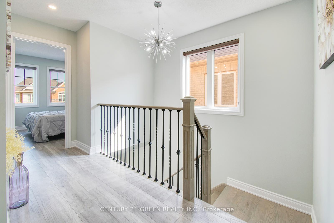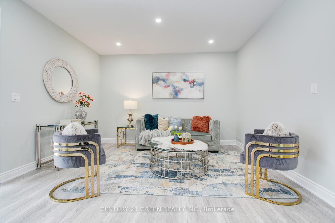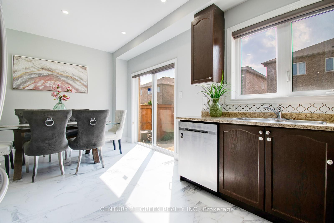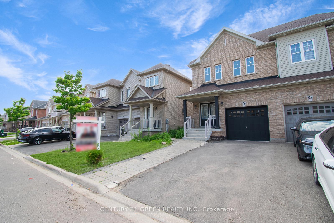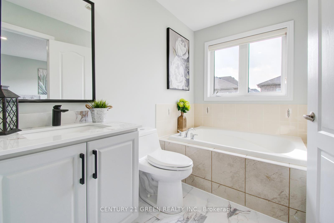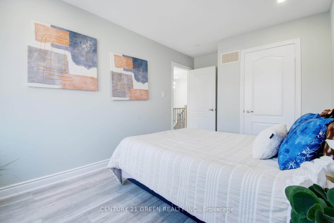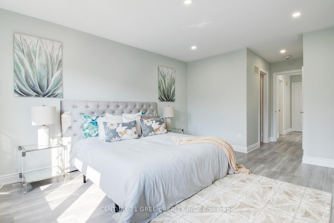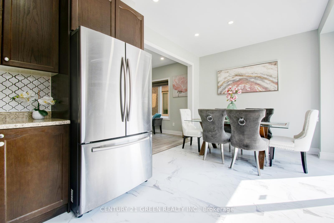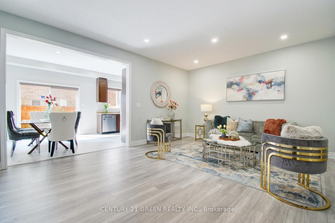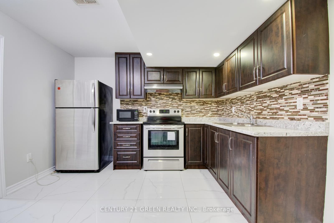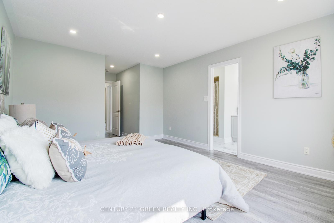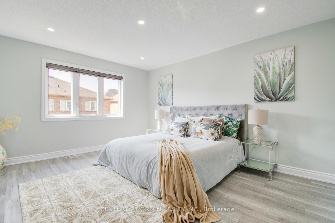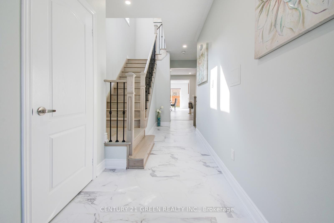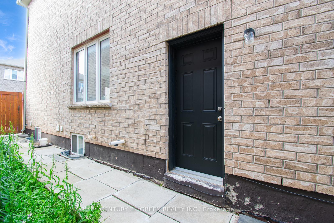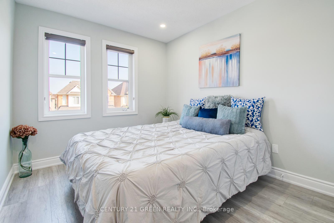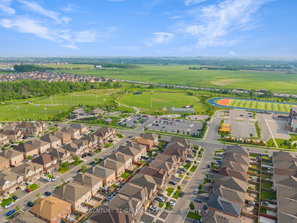$1,099,000
Available - For Sale
Listing ID: W12217950
65 Yardley Cres , Brampton, L6X 5L7, Peel
| Welcome to 65 Yardley Crescent a beautifully upgraded 4-bedroom semi-detached home with a registered 2-bedroom legal basement apartment, offering exceptional rental income potential! This stunning property showcases brand-new laminate flooring, fresh neutral paint throughout, a newly renovated powder room & main bathroom with stylish vanities, plus elegant new stair railings with pickets and modern light fixtures that add a touch of contemporary charm. Enjoy a spacious and sun-filled layout featuring a double door entry, large living and dining areas, and a generously sized primary bedroom complete with a walk-in closet and a luxurious 5-piece ensuite. All bedrooms are bright and well-sized, perfect for family living. The legal basement apartment offers a separate entrance, 2 bedrooms, a full kitchen, recreation room, and private laundryi deal for rental income or extended family living. This second unit is fully registered with the City of Brampton, providing peace of mind and investment security. Additional features include an extended driveway with space for 3-car parking, and a fantastic location: just 1 minute walk to Jean Augustine Secondary School, steps to Andrew McCandless Cricket Ground, and only 5 minutes to Mount Pleasant GO Station. Close to parks, top-rated schools, public transit, and all essential amenities.An incredible opportunity for first-time home buyers, growing families, or savvy investors don't miss out on this move-in-ready gem in a thriving, family-friendly neighborhood! |
| Price | $1,099,000 |
| Taxes: | $5766.70 |
| Occupancy: | Vacant |
| Address: | 65 Yardley Cres , Brampton, L6X 5L7, Peel |
| Directions/Cross Streets: | William Pkway/Elbern Markell |
| Rooms: | 12 |
| Bedrooms: | 4 |
| Bedrooms +: | 2 |
| Family Room: | F |
| Basement: | Separate Ent, Apartment |
| Level/Floor | Room | Length(ft) | Width(ft) | Descriptions | |
| Room 1 | Main | Living Ro | Laminate, Pot Lights, Combined w/Dining | ||
| Room 2 | Main | Dining Ro | Laminate, Pot Lights, Combined w/Living | ||
| Room 3 | Main | Breakfast | W/O To Yard, Vinyl Floor, Combined w/Kitchen | ||
| Room 4 | Main | Kitchen | Stainless Steel Appl, Backsplash, Overlooks Backyard | ||
| Room 5 | Second | Primary B | 5 Pc Ensuite, Walk-In Closet(s), Laminate | ||
| Room 6 | Second | Bedroom 2 | B/I Closet, Laminate, Large Window | ||
| Room 7 | Second | Bedroom 3 | B/I Closet, Laminate, Large Window | ||
| Room 8 | Second | Bedroom 4 | Closet, Laminate, Large Window | ||
| Room 9 | Basement | Bedroom | Laminate, Closet, Window | ||
| Room 10 | Basement | Bedroom | Laminate, Closet, Window | ||
| Room 11 | Basement | Recreatio | Laminate, Combined w/Laundry, 3 Pc Bath | ||
| Room 12 | Basement | Kitchen | Porcelain Floor, Stainless Steel Appl, Backsplash |
| Washroom Type | No. of Pieces | Level |
| Washroom Type 1 | 4 | Second |
| Washroom Type 2 | 3 | Second |
| Washroom Type 3 | 2 | Main |
| Washroom Type 4 | 3 | Basement |
| Washroom Type 5 | 0 |
| Total Area: | 0.00 |
| Property Type: | Semi-Detached |
| Style: | 2-Storey |
| Exterior: | Brick |
| Garage Type: | Attached |
| (Parking/)Drive: | Available |
| Drive Parking Spaces: | 3 |
| Park #1 | |
| Parking Type: | Available |
| Park #2 | |
| Parking Type: | Available |
| Pool: | None |
| Approximatly Square Footage: | 1500-2000 |
| Property Features: | Park, Public Transit |
| CAC Included: | N |
| Water Included: | N |
| Cabel TV Included: | N |
| Common Elements Included: | N |
| Heat Included: | N |
| Parking Included: | N |
| Condo Tax Included: | N |
| Building Insurance Included: | N |
| Fireplace/Stove: | N |
| Heat Type: | Forced Air |
| Central Air Conditioning: | Central Air |
| Central Vac: | N |
| Laundry Level: | Syste |
| Ensuite Laundry: | F |
| Sewers: | Sewer |
$
%
Years
This calculator is for demonstration purposes only. Always consult a professional
financial advisor before making personal financial decisions.
| Although the information displayed is believed to be accurate, no warranties or representations are made of any kind. |
| CENTURY 21 GREEN REALTY INC. |
|
|
.jpg?src=Custom)
CJ Gidda
Sales Representative
Dir:
647-289-2525
Bus:
905-364-0727
Fax:
905-364-0728
| Virtual Tour | Book Showing | Email a Friend |
Jump To:
At a Glance:
| Type: | Freehold - Semi-Detached |
| Area: | Peel |
| Municipality: | Brampton |
| Neighbourhood: | Credit Valley |
| Style: | 2-Storey |
| Tax: | $5,766.7 |
| Beds: | 4+2 |
| Baths: | 4 |
| Fireplace: | N |
| Pool: | None |
Locatin Map:
Payment Calculator:

