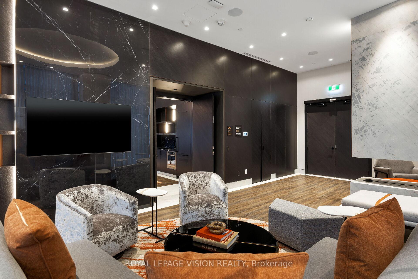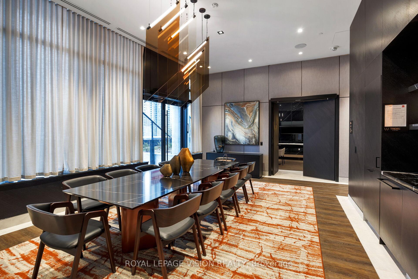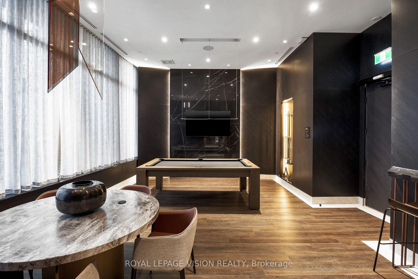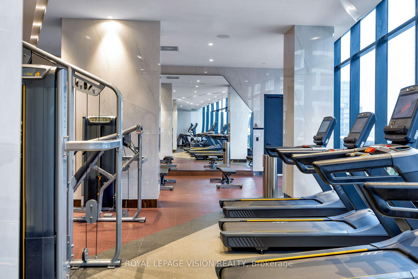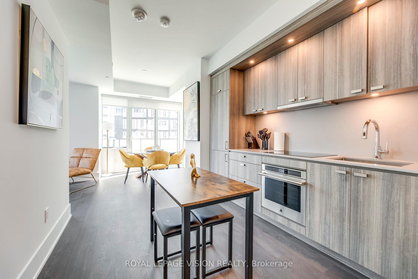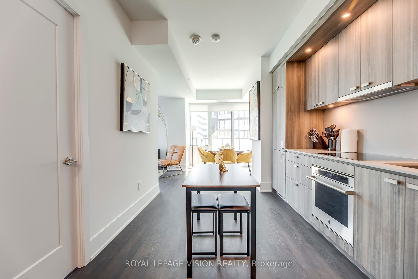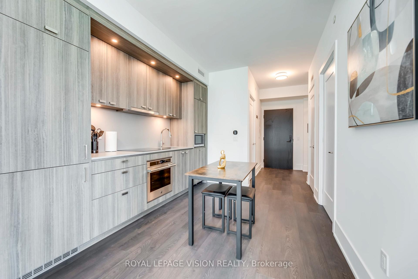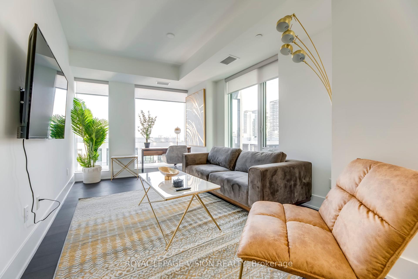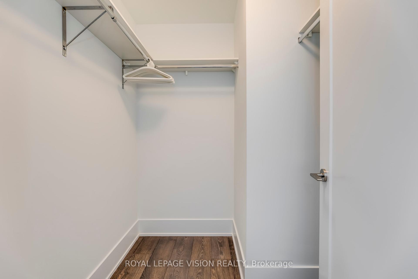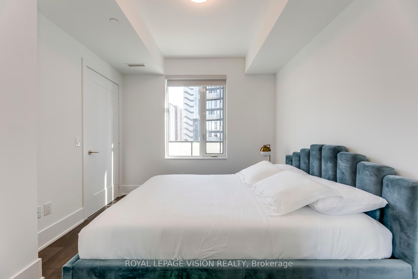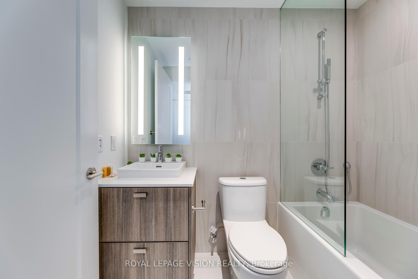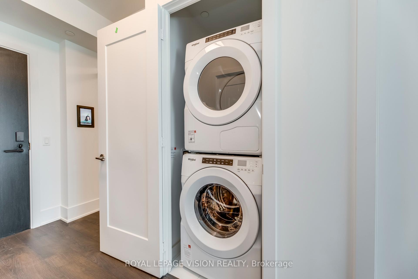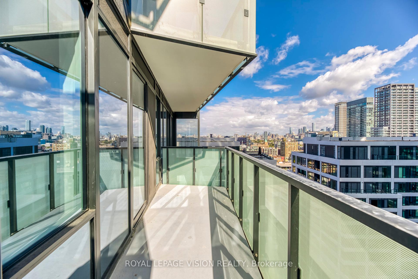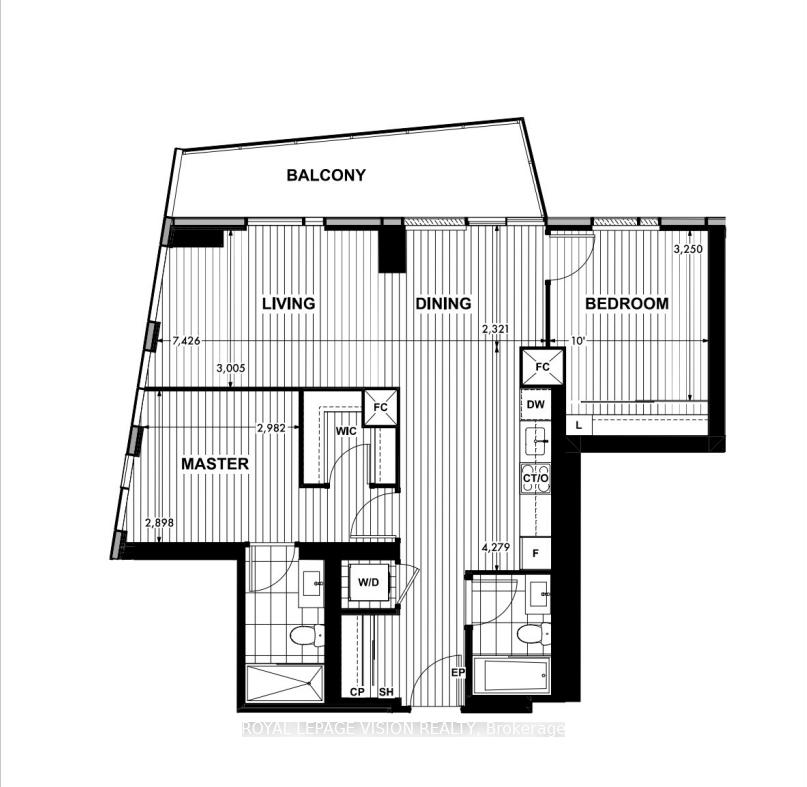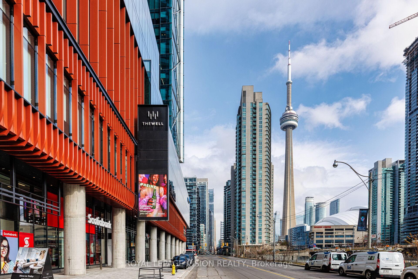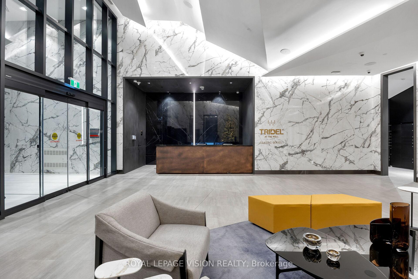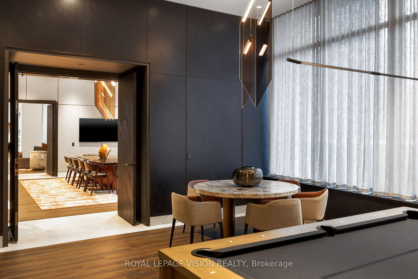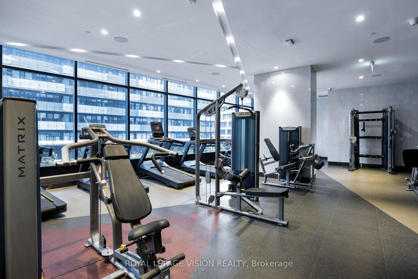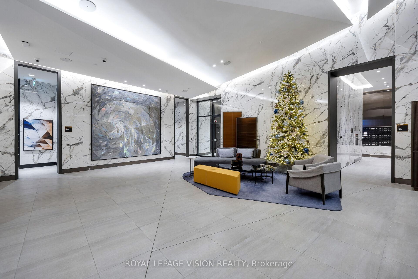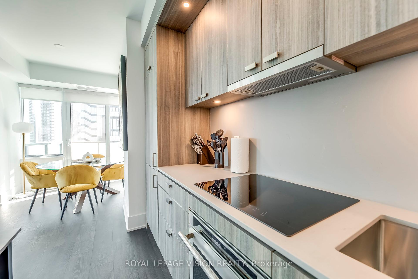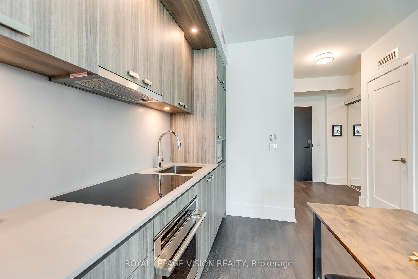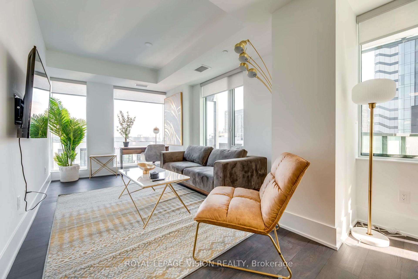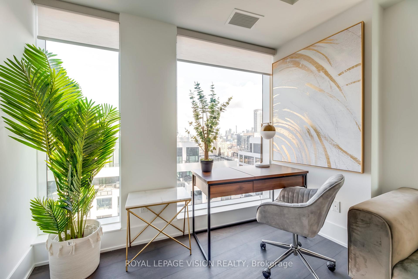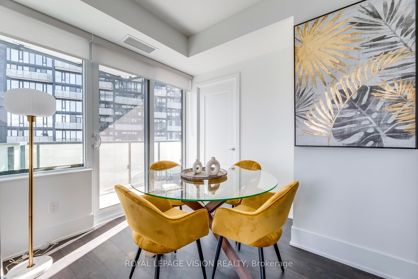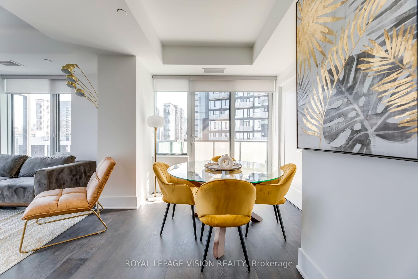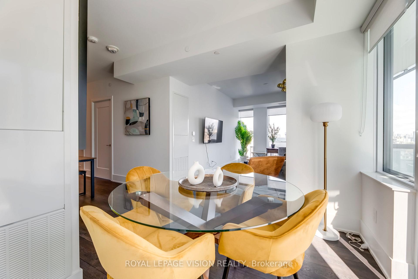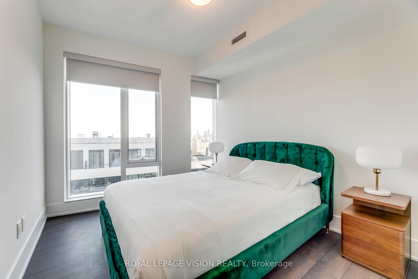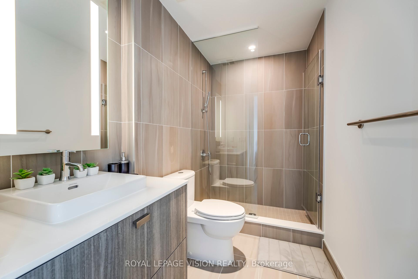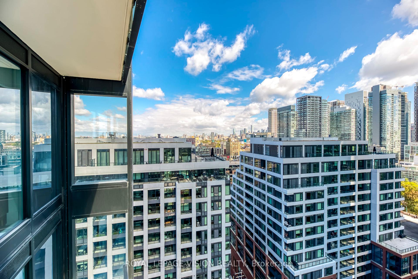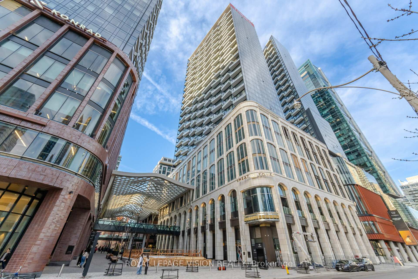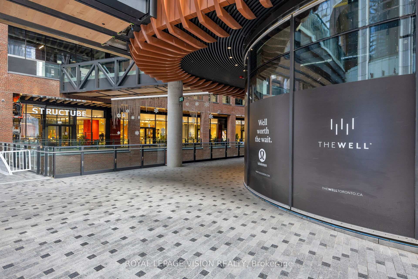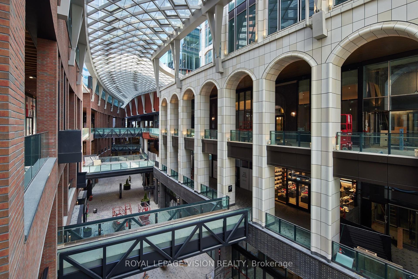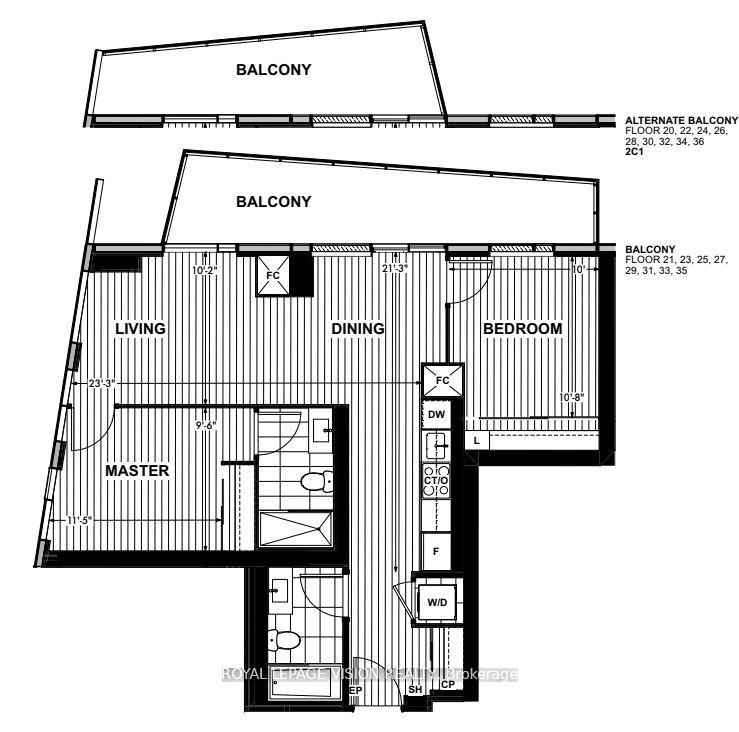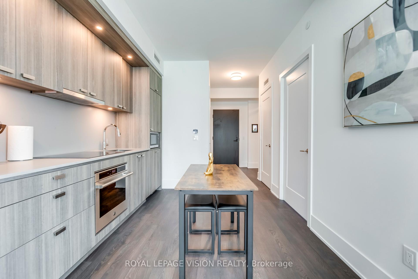$1,225,000
Available - For Sale
Listing ID: C12217973
470 Front Stre West , Toronto, M5V 0V6, Toronto
| Welcome to The Well, one of Torontos most dynamic and sought-after urban communities. This stylish corner suite offers 2 bedrooms, 2 bathrooms, and 918 sq ft of intelligently designed living space featuring 9 ft ceilings, floor-to-ceiling windows, and premium finishes throughout.Enjoy a bright, open-concept layout with a private balcony and thoughtfully included furnishings. Located in vibrant King West, you're steps from 500,000 sq ft of indoor & outdoor retail beneath a striking glass canopy, and the 70,000 sq ft Wellington Market, a world-class food hall.Residents have access to outstanding amenities including a state-of-the-art fitness centre, yoga studio, indoor pool, 24-hour concierge, party room, and rooftop terrace. A rare opportunity to own in one of Torontos premier lifestyle destinations. |
| Price | $1,225,000 |
| Taxes: | $0.00 |
| Occupancy: | Vacant |
| Address: | 470 Front Stre West , Toronto, M5V 0V6, Toronto |
| Postal Code: | M5V 0V6 |
| Province/State: | Toronto |
| Directions/Cross Streets: | Front St W. & Spadina Ave |
| Level/Floor | Room | Length(ft) | Width(ft) | Descriptions | |
| Room 1 | Flat | Living Ro | 24.37 | 9.84 | Large Window, Laminate, Combined w/Dining |
| Room 2 | Flat | Dining Ro | 24.37 | 9.84 | W/O To Balcony, Laminate, Combined w/Living |
| Room 3 | Flat | Primary B | 9.84 | 9.51 | Walk-In Closet(s), 3 Pc Ensuite, Laminate |
| Room 4 | Flat | Bedroom 2 | 10.5 | 9.84 | Large Window, Large Closet, Laminate |
| Room 5 | Flat | Kitchen | 14.01 | 14.01 | Modern Kitchen, Granite Counters |
| Washroom Type | No. of Pieces | Level |
| Washroom Type 1 | 4 | Flat |
| Washroom Type 2 | 3 | Flat |
| Washroom Type 3 | 0 | |
| Washroom Type 4 | 0 | |
| Washroom Type 5 | 0 |
| Total Area: | 0.00 |
| Approximatly Age: | 0-5 |
| Sprinklers: | Conc |
| Washrooms: | 2 |
| Heat Type: | Fan Coil |
| Central Air Conditioning: | Central Air |
$
%
Years
This calculator is for demonstration purposes only. Always consult a professional
financial advisor before making personal financial decisions.
| Although the information displayed is believed to be accurate, no warranties or representations are made of any kind. |
| ROYAL LEPAGE VISION REALTY |
|
|
.jpg?src=Custom)
CJ Gidda
Sales Representative
Dir:
647-289-2525
Bus:
905-364-0727
Fax:
905-364-0728
| Book Showing | Email a Friend |
Jump To:
At a Glance:
| Type: | Com - Condo Apartment |
| Area: | Toronto |
| Municipality: | Toronto C01 |
| Neighbourhood: | Waterfront Communities C1 |
| Style: | Apartment |
| Approximate Age: | 0-5 |
| Maintenance Fee: | $904.69 |
| Beds: | 2 |
| Baths: | 2 |
| Fireplace: | N |
Locatin Map:
Payment Calculator:

