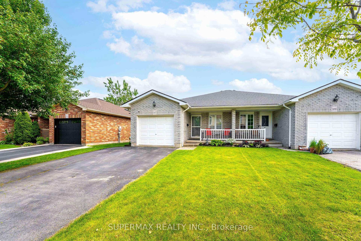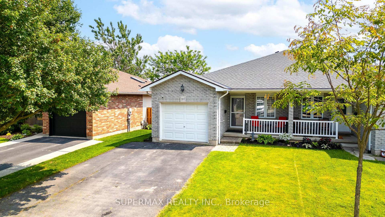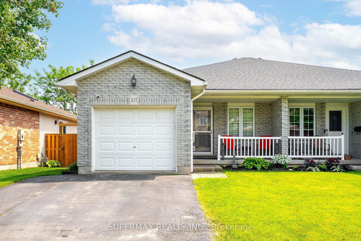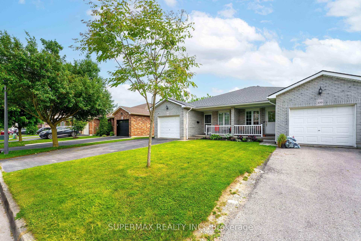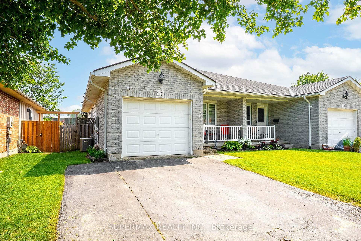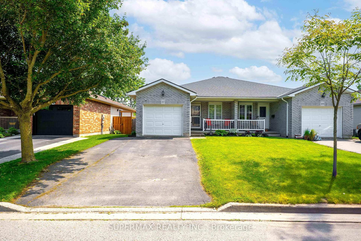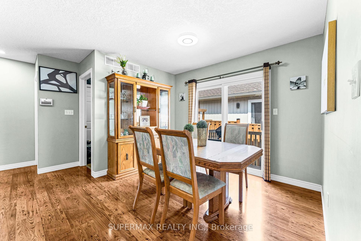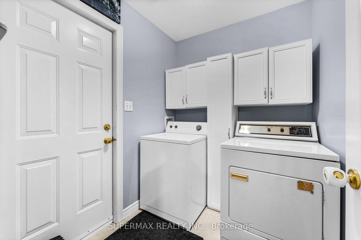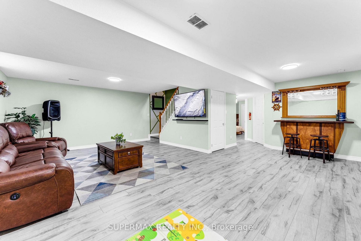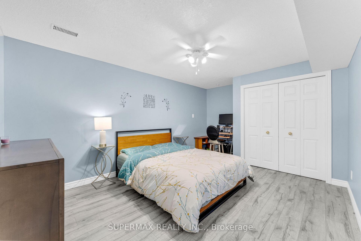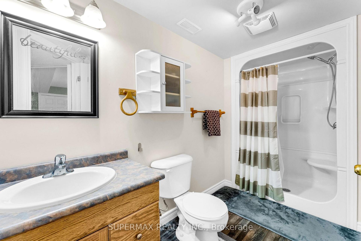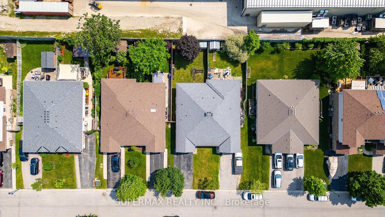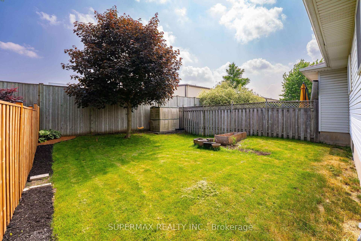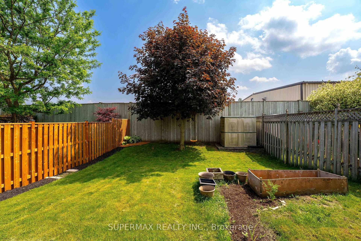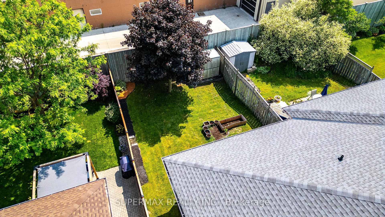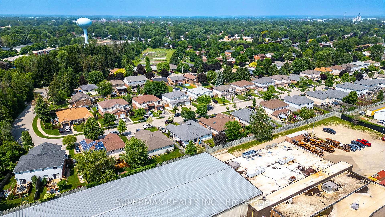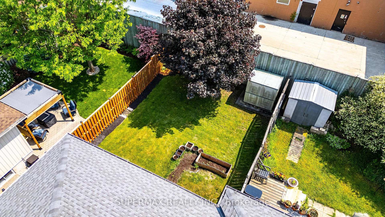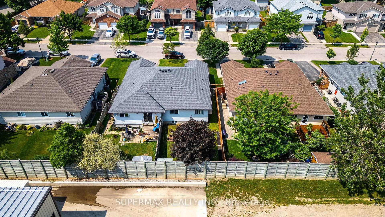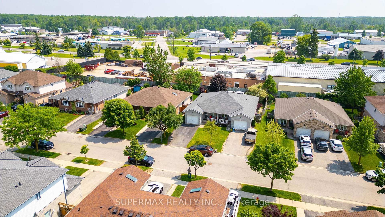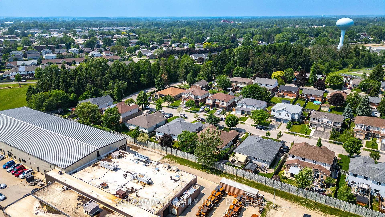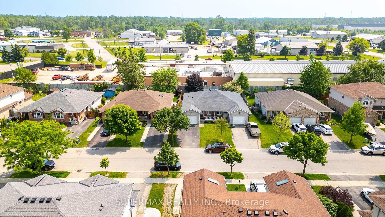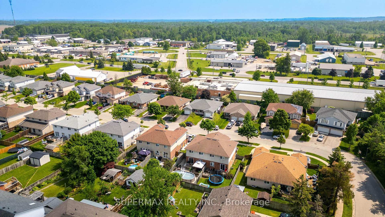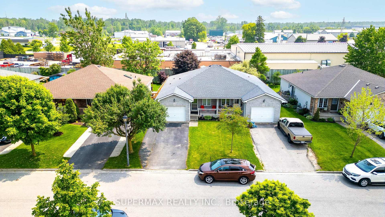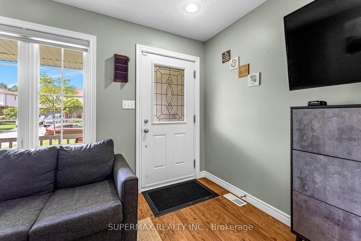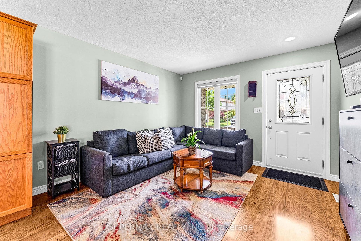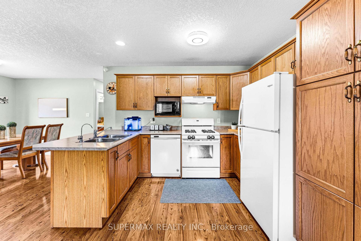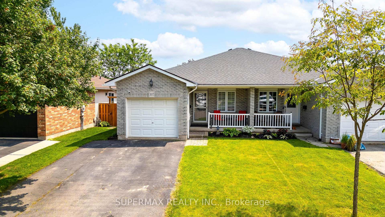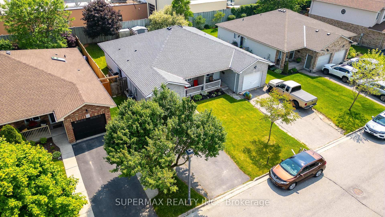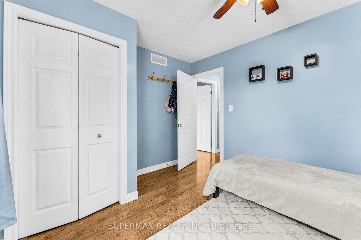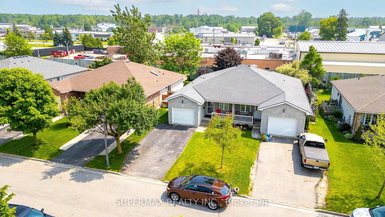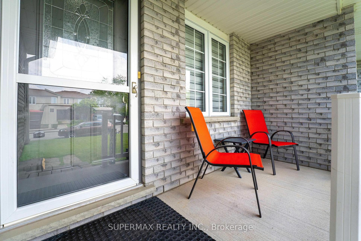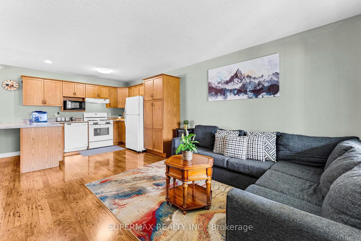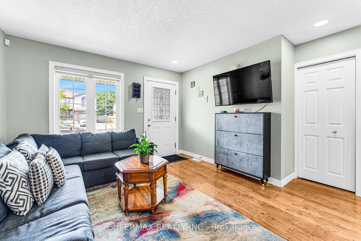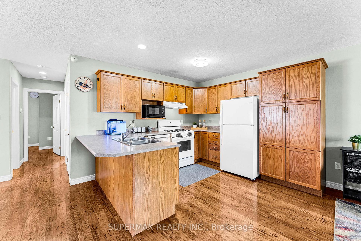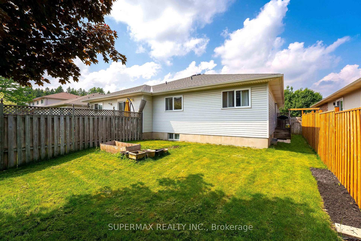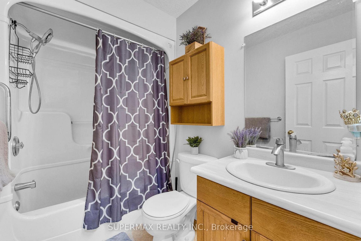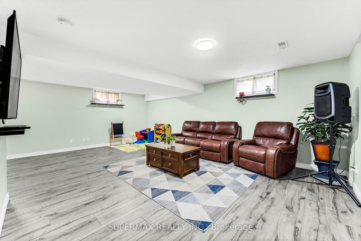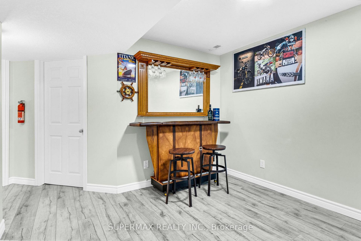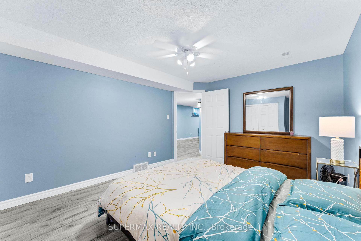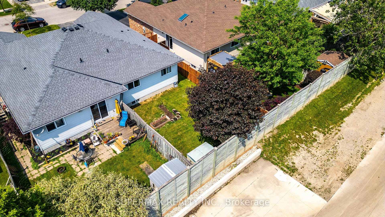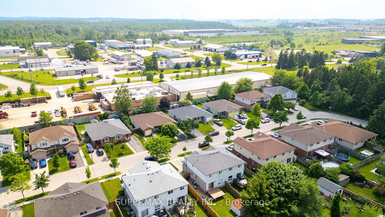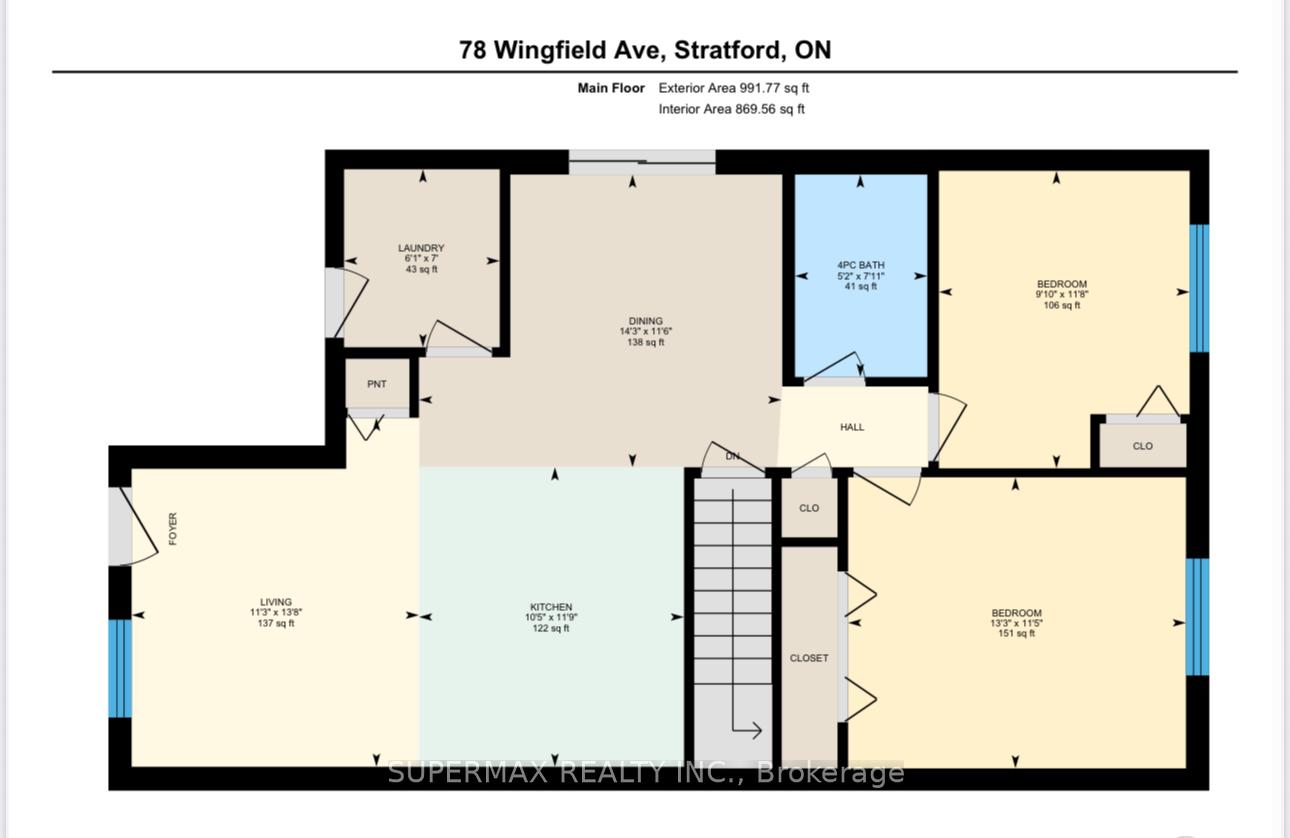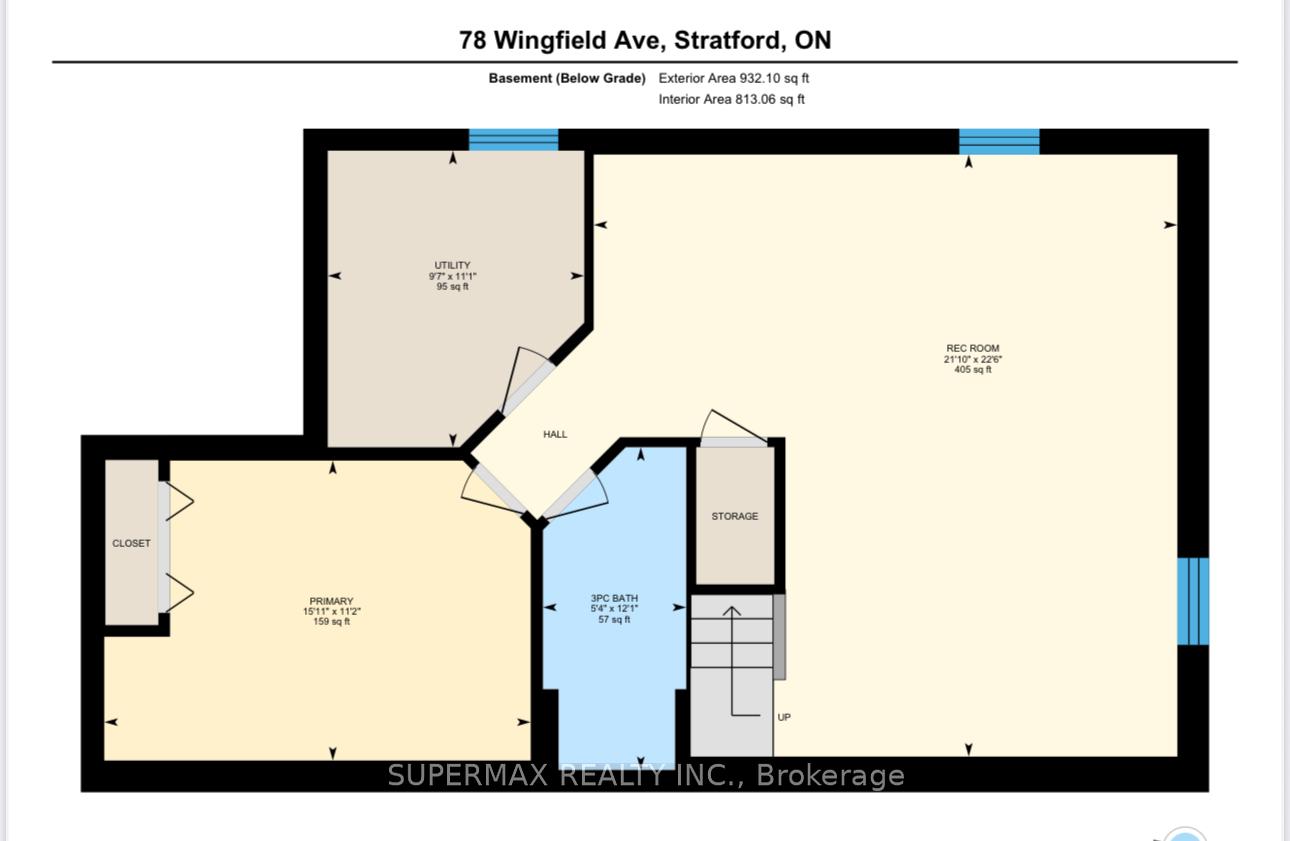$595,000
Available - For Sale
Listing ID: X12217983
107 Wingfield Aven , Stratford, N5A 7R5, Perth
| Featuring Freehold 2002 Built semi-detached Bungalow with 2+1 bedroom built-in single Car garage with access to the main floor. Walkway-free driveway with 4 car space. Welcomed to a beautiful covered front porch !! This Bungalow features an open-concept kitchen, living and dining area. Laundry is conveniently located on the main floor. Two well-sized bedrooms with lots of natural light and 4 piece washroom will complete the main floor.The kitchen is equipped with a gas stove and oak cabinets. Side sliding doors off to a small side deck and extend to fully fenced backyard. The basement is finished with a large recreational room, a mini bar area, a large bedroom, and a full washroom with a walk-in shower. The house is completely carpet-free, Roof 2018, A/C 2012, and Basement floor 2023, Gas fire place roug-in for basement.This Beautiful family home is close to parks, great schools, a hospital, and all other amenities.This is a quiet, safe, and friendly neighbourhood for downsizers, young families, and seniors. Call your realtor now..... |
| Price | $595,000 |
| Taxes: | $3529.00 |
| Assessment Year: | 2024 |
| Occupancy: | Owner |
| Address: | 107 Wingfield Aven , Stratford, N5A 7R5, Perth |
| Directions/Cross Streets: | lorane ave east and wingfield. |
| Rooms: | 10 |
| Bedrooms: | 3 |
| Bedrooms +: | 0 |
| Family Room: | T |
| Basement: | Finished |
| Washroom Type | No. of Pieces | Level |
| Washroom Type 1 | 3 | |
| Washroom Type 2 | 0 | |
| Washroom Type 3 | 0 | |
| Washroom Type 4 | 0 | |
| Washroom Type 5 | 0 |
| Total Area: | 0.00 |
| Property Type: | Semi-Detached |
| Style: | Bungalow |
| Exterior: | Brick |
| Garage Type: | Attached |
| Drive Parking Spaces: | 4 |
| Pool: | None |
| Approximatly Square Footage: | 700-1100 |
| CAC Included: | N |
| Water Included: | N |
| Cabel TV Included: | N |
| Common Elements Included: | N |
| Heat Included: | N |
| Parking Included: | N |
| Condo Tax Included: | N |
| Building Insurance Included: | N |
| Fireplace/Stove: | N |
| Heat Type: | Forced Air |
| Central Air Conditioning: | Central Air |
| Central Vac: | Y |
| Laundry Level: | Syste |
| Ensuite Laundry: | F |
| Sewers: | Sewer |
$
%
Years
This calculator is for demonstration purposes only. Always consult a professional
financial advisor before making personal financial decisions.
| Although the information displayed is believed to be accurate, no warranties or representations are made of any kind. |
| SUPERMAX REALTY INC. |
|
|
.jpg?src=Custom)
CJ Gidda
Sales Representative
Dir:
647-289-2525
Bus:
905-364-0727
Fax:
905-364-0728
| Virtual Tour | Book Showing | Email a Friend |
Jump To:
At a Glance:
| Type: | Freehold - Semi-Detached |
| Area: | Perth |
| Municipality: | Stratford |
| Neighbourhood: | Stratford |
| Style: | Bungalow |
| Tax: | $3,529 |
| Beds: | 3 |
| Baths: | 2 |
| Fireplace: | N |
| Pool: | None |
Locatin Map:
Payment Calculator:

