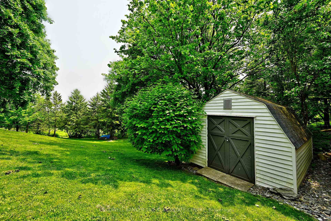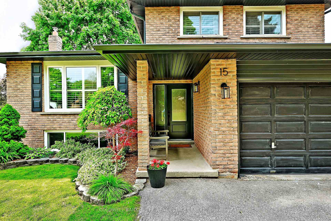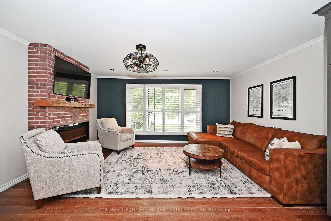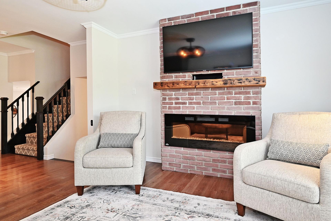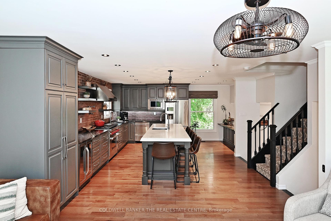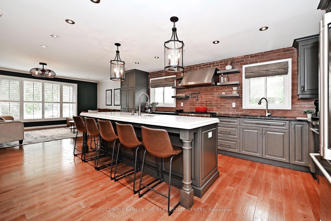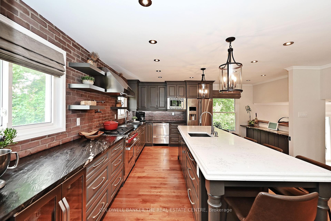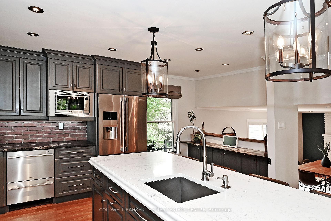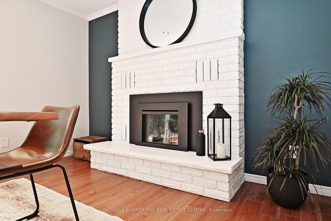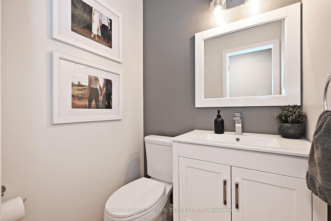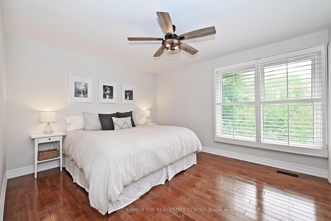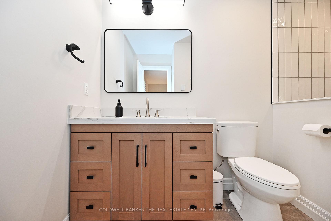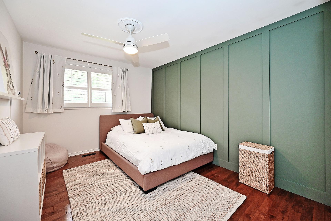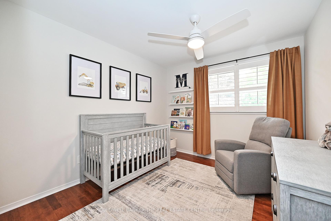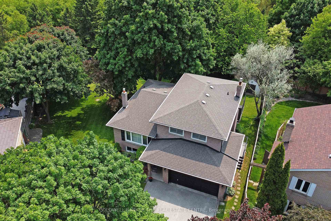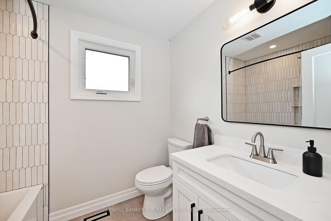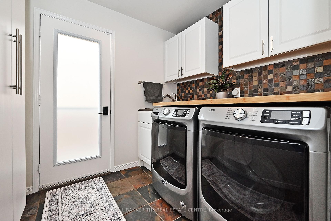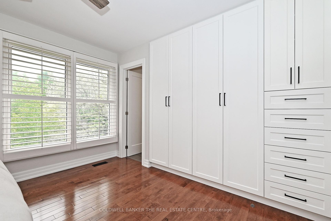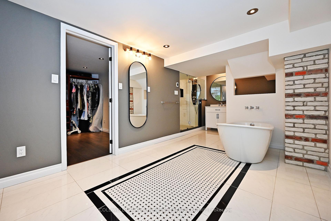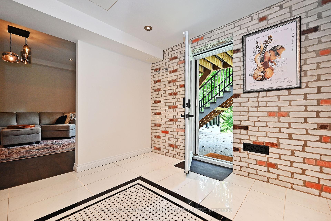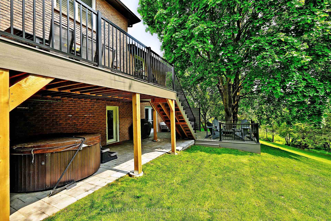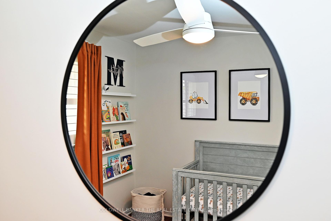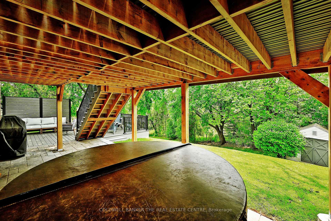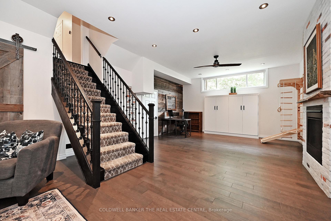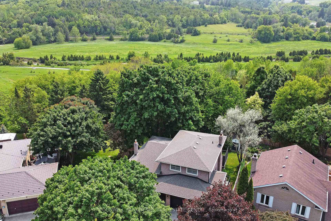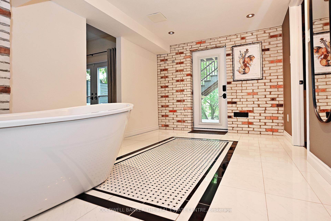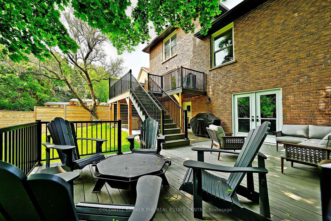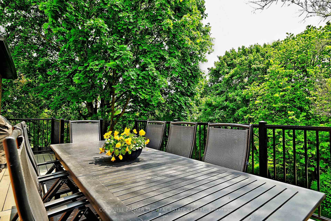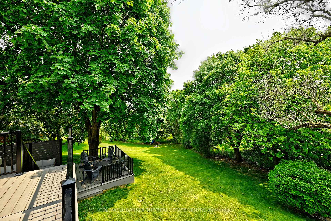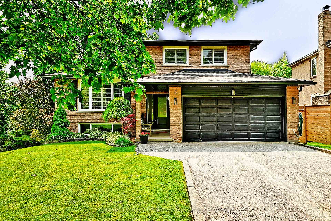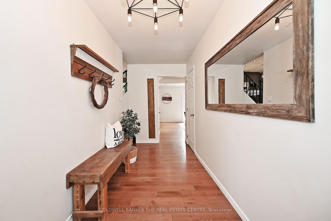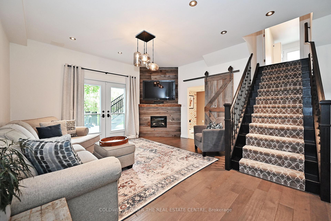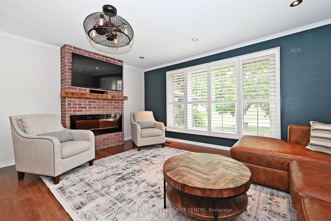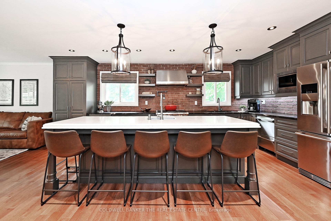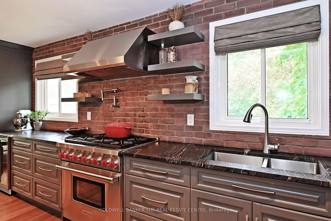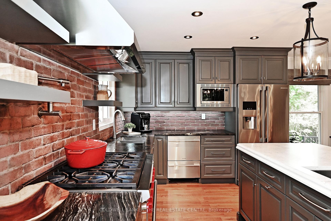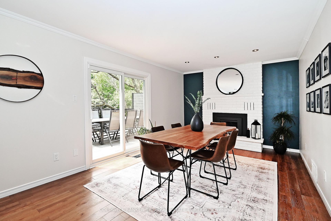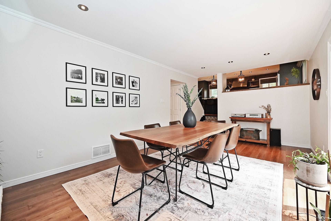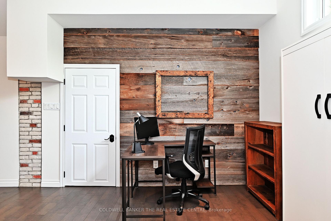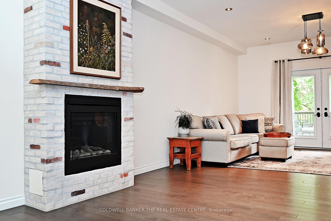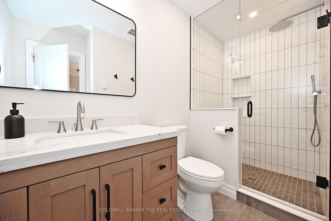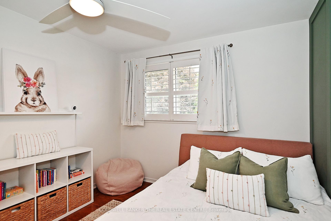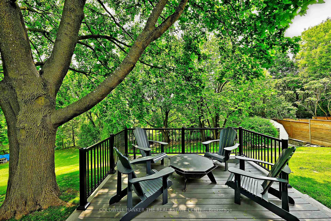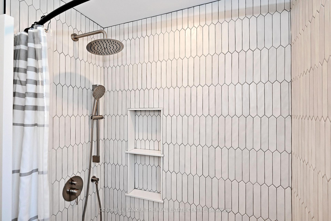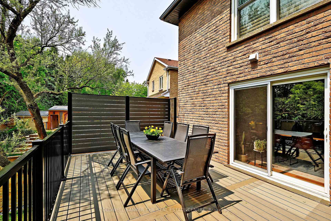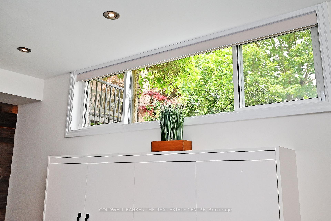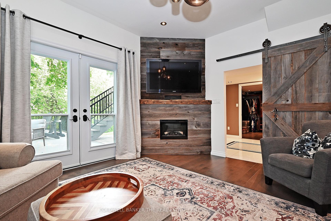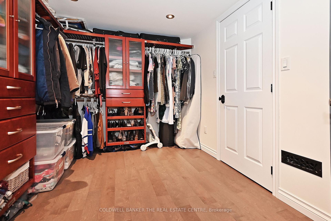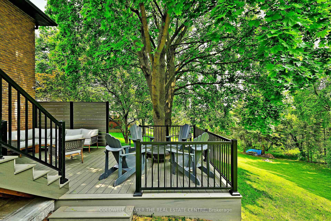$1,349,900
Available - For Sale
Listing ID: N12196269
15 Earls Cour , East Gwillimbury, L9N 1E5, York
| Stunning home ,beautifully updated and maintained from top to bottom, in sought after Holland Landing! A fabulous picturesque location on a family friendly court, with no homes behind- steps tp conservation and the Nokiidaa Trail! This kitchen will wow you with a 15ft stone island and 6 burner gas Wolf stove range. Kitchen overlooks the family room (currently set as dining room )with its gas fireplace and w/o to deck - perfect for entertaining. Just a few steps up to 3 bedrooms that include the primary bedroom with gorgeous 3 piece ensuite with heated floors & built in wardrobe. The basement is bright & inviting, accented by unheard of 9 ft ceilings and 2 walk outs &access to garage. Room for a home office, recreation area and living room. Behind the sliding barn door is a spa like bathroom with heated floors and a w/o to the lower deck and area for a hot tub. Once outside you can enjoy the privacy of this lot lined with mature trees! Two level composite deck is sensational with the lower area canopied by a large Maple tree -Paradise! This home has space for growing families, work -from home & guest accommodations. Located just minutes form Newmarket and Bradford with easy access to schools, shopping transit and the Go Station. Other noteable upgrades in 2024: eavestrough, soffits& leave guards, insulated front door, composite deck! This is a home to fall in love with - All the work has been done! |
| Price | $1,349,900 |
| Taxes: | $4751.38 |
| Occupancy: | Owner |
| Address: | 15 Earls Cour , East Gwillimbury, L9N 1E5, York |
| Directions/Cross Streets: | Mt Albert Side Rd & Yonge |
| Rooms: | 6 |
| Rooms +: | 1 |
| Bedrooms: | 3 |
| Bedrooms +: | 0 |
| Family Room: | T |
| Basement: | Finished wit |
| Level/Floor | Room | Length(ft) | Width(ft) | Descriptions | |
| Room 1 | Main | Living Ro | 16.2 | 10.69 | Open Concept, Hardwood Floor, Electric Fireplace |
| Room 2 | Main | Kitchen | 19.48 | 14.01 | Centre Island, Hardwood Floor, Overlooks Dining |
| Room 3 | Ground | Family Ro | 17.94 | 11.35 | Gas Fireplace, Hardwood Floor, Walk-Out |
| Room 4 | Ground | Laundry | 9.84 | 8.2 | Walk-Out |
| Room 5 | Second | Primary B | 13.45 | 11.81 | 3 Pc Ensuite, B/I Closet, Hardwood Floor |
| Room 6 | Second | Bedroom 2 | 13.12 | 10.07 | Hardwood Floor |
| Room 7 | Second | Bedroom 3 | 10.73 | 9.68 | Hardwood Floor, Large Closet |
| Room 8 | Basement | Recreatio | 31.26 | 15.58 | Walk-Out, Gas Fireplace, 4 Pc Bath |
| Washroom Type | No. of Pieces | Level |
| Washroom Type 1 | 2 | Ground |
| Washroom Type 2 | 3 | Second |
| Washroom Type 3 | 4 | Second |
| Washroom Type 4 | 4 | Basement |
| Washroom Type 5 | 0 |
| Total Area: | 0.00 |
| Property Type: | Detached |
| Style: | Sidesplit 3 |
| Exterior: | Brick |
| Garage Type: | Attached |
| (Parking/)Drive: | Private Do |
| Drive Parking Spaces: | 4 |
| Park #1 | |
| Parking Type: | Private Do |
| Park #2 | |
| Parking Type: | Private Do |
| Pool: | None |
| Approximatly Square Footage: | 1500-2000 |
| Property Features: | Cul de Sac/D, Greenbelt/Conserva |
| CAC Included: | N |
| Water Included: | N |
| Cabel TV Included: | N |
| Common Elements Included: | N |
| Heat Included: | N |
| Parking Included: | N |
| Condo Tax Included: | N |
| Building Insurance Included: | N |
| Fireplace/Stove: | Y |
| Heat Type: | Forced Air |
| Central Air Conditioning: | Central Air |
| Central Vac: | N |
| Laundry Level: | Syste |
| Ensuite Laundry: | F |
| Sewers: | Sewer |
$
%
Years
This calculator is for demonstration purposes only. Always consult a professional
financial advisor before making personal financial decisions.
| Although the information displayed is believed to be accurate, no warranties or representations are made of any kind. |
| COLDWELL BANKER THE REAL ESTATE CENTRE |
|
|
.jpg?src=Custom)
CJ Gidda
Sales Representative
Dir:
647-289-2525
Bus:
905-364-0727
Fax:
905-364-0728
| Virtual Tour | Book Showing | Email a Friend |
Jump To:
At a Glance:
| Type: | Freehold - Detached |
| Area: | York |
| Municipality: | East Gwillimbury |
| Neighbourhood: | Holland Landing |
| Style: | Sidesplit 3 |
| Tax: | $4,751.38 |
| Beds: | 3 |
| Baths: | 4 |
| Fireplace: | Y |
| Pool: | None |
Locatin Map:
Payment Calculator:

