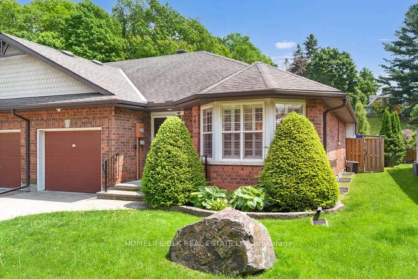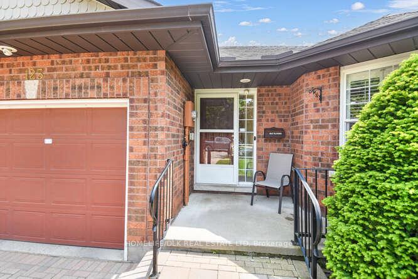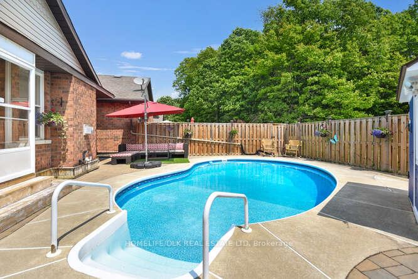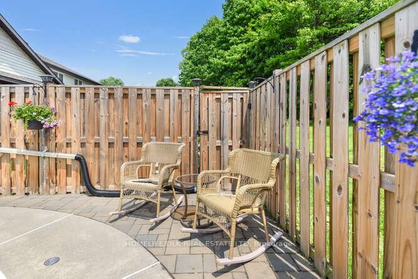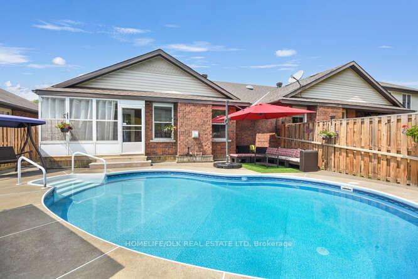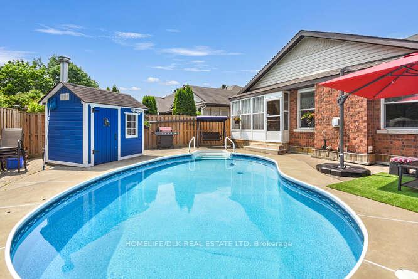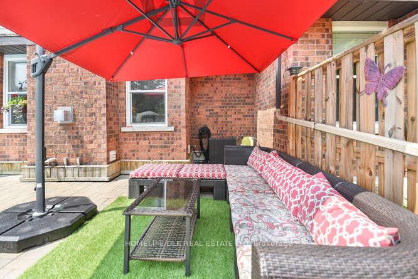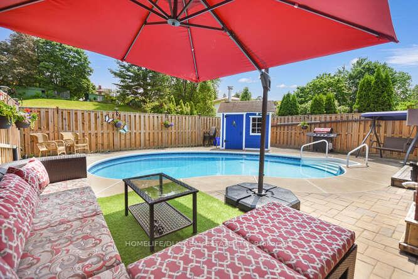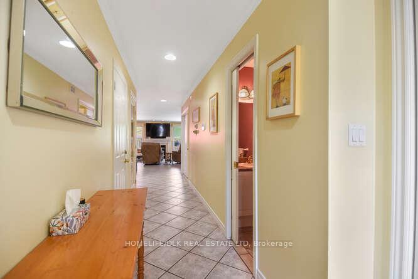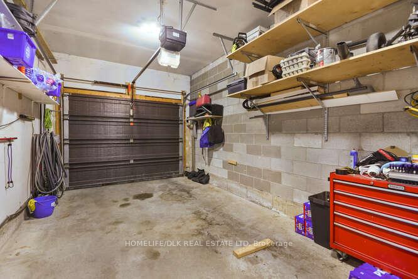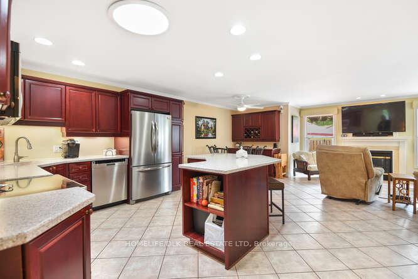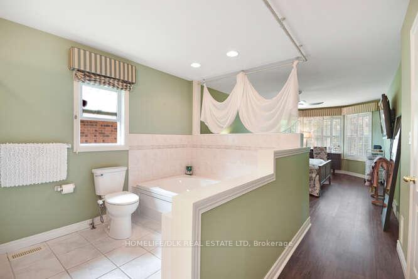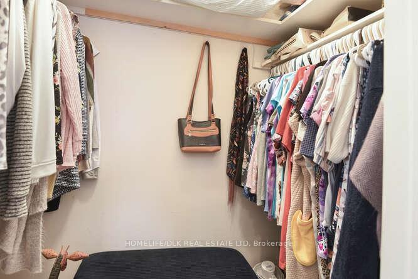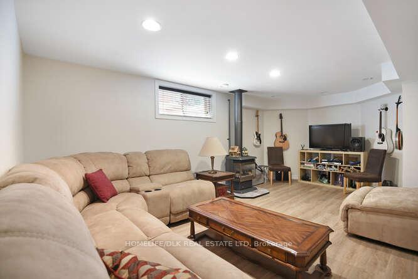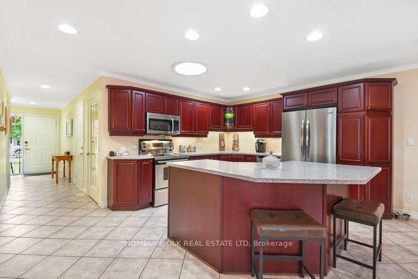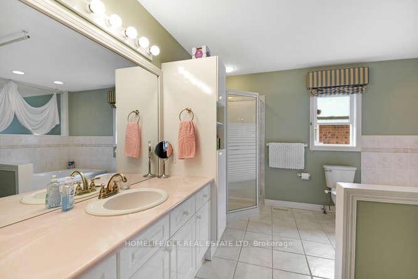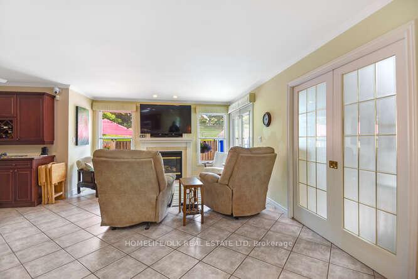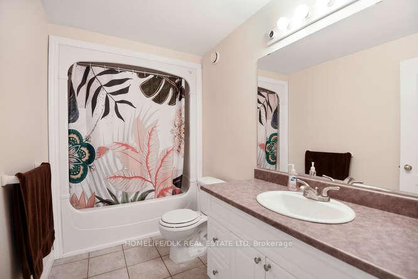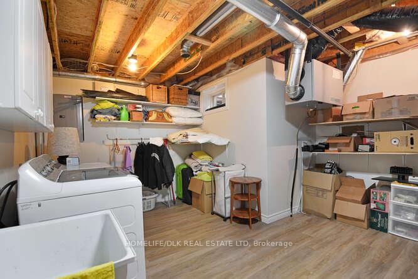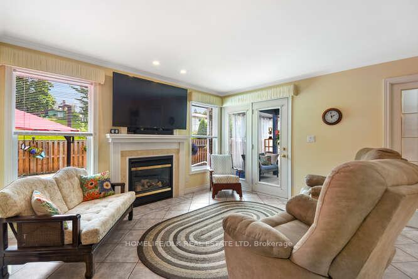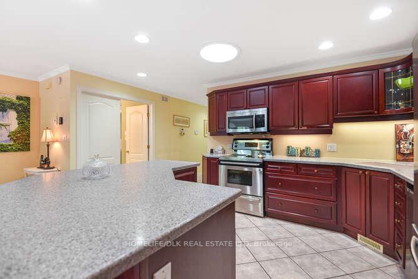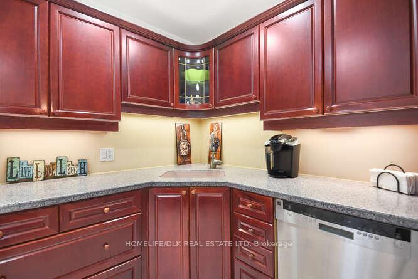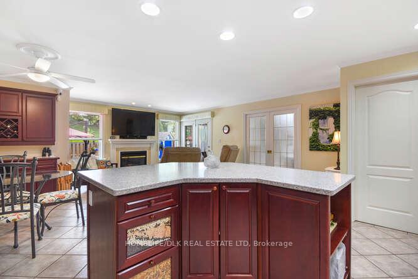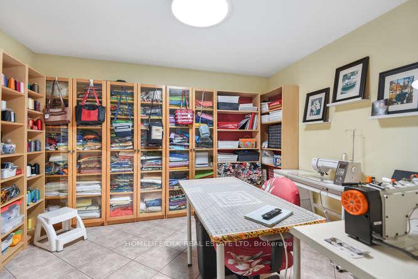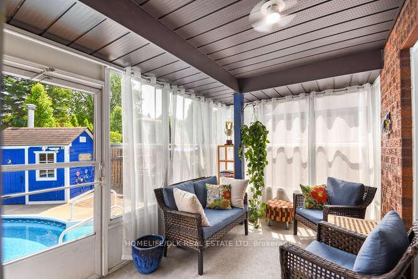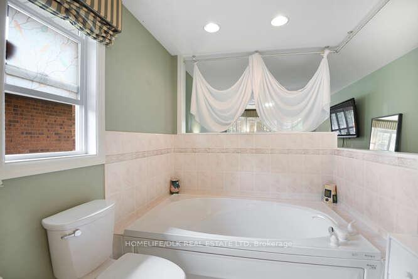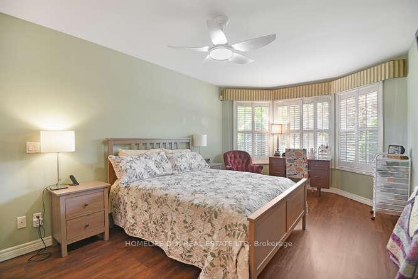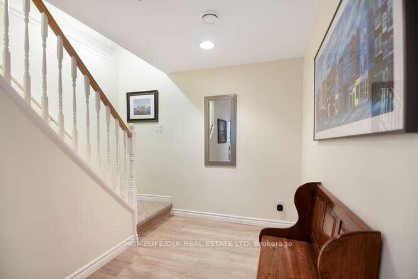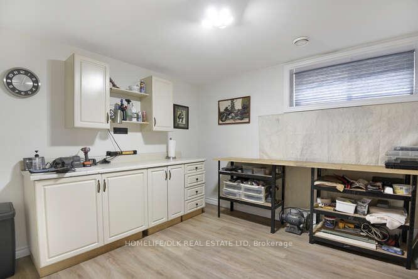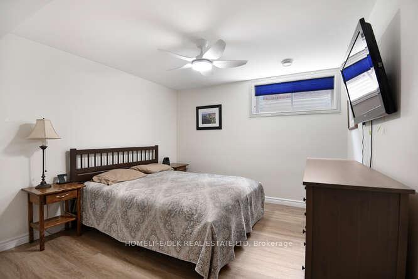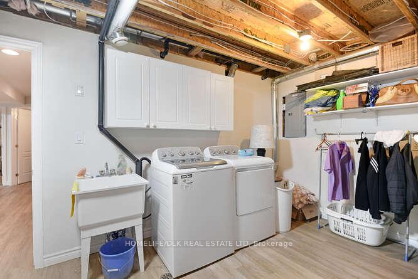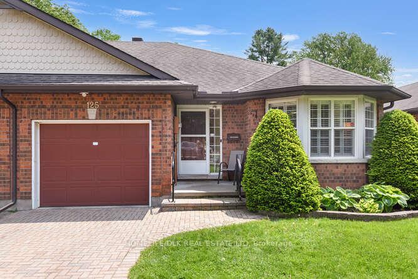$589,900
Available - For Sale
Listing ID: X12192344
125 Butlers Cres , Brockville, K6V 7K8, Leeds and Grenvi
| Welcome to 125 Butlers Cr. This absolutely stunning 3 bedroom plus den, 2.5 bath end-unit townhouse on one of the most sought after streets in Brockville is perfect for retirees but big enough for growing families. The main level boasts carpet free living with a gorgeous open concept kitchen/living room/dining room. The Cherry cabinets and Corian countertops highlight the kitchen and the living room is complete with a gas fireplace. The primary bedroom has all new waterproof laminate flooring with a 4pc ensuite. Additional mainfloor features include a 2pc bath, a 3 season sunroom and a den/sewing room with a walkout to the sunroom. The completely finished basement provides a great living space with 2 good size bedrooms (one currently being used as a workshop will be converted back to a bedroom), a 4pc bath, rec room as well as laundry/utility and plenty of storage. Outside youll find your perfect getaway. The fully fenced backyard gives plenty of privacy to enjoy your kidney shaped inground pool with resort-like patio. No need to travel anywhere this summer, your backyard has it all. All this plus a single car attached garage. Come check out 125 Butlers Cr before it is gone. |
| Price | $589,900 |
| Taxes: | $4169.00 |
| Assessment Year: | 2024 |
| Occupancy: | Owner |
| Address: | 125 Butlers Cres , Brockville, K6V 7K8, Leeds and Grenvi |
| Directions/Cross Streets: | Church St |
| Rooms: | 8 |
| Rooms +: | 5 |
| Bedrooms: | 1 |
| Bedrooms +: | 2 |
| Family Room: | T |
| Basement: | Full, Finished |
| Level/Floor | Room | Length(ft) | Width(ft) | Descriptions | |
| Room 1 | Main | Sunroom | 12.92 | 9.25 | |
| Room 2 | Main | Den | 9.84 | 10.82 | |
| Room 3 | Main | Living Ro | 13.22 | 19.45 | |
| Room 4 | Main | Kitchen | 15.32 | 9.51 | |
| Room 5 | Main | Dining Ro | 6.53 | 12.2 | |
| Room 6 | Main | Bathroom | 14.1 | 13.12 | 4 Pc Ensuite |
| Room 7 | Main | Primary B | 10.69 | 18.04 | |
| Room 8 | Main | Bathroom | 3.12 | 6.69 | 2 Pc Bath |
| Room 9 | Basement | Laundry | 20.04 | 13.55 | |
| Room 10 | Basement | Bedroom | 13.58 | 11.22 | |
| Room 11 | Basement | Bathroom | 10.46 | 5.64 | 3 Pc Ensuite |
| Room 12 | Basement | Bedroom | 11.18 | 11.09 | |
| Room 13 | Basement | Recreatio | 14.53 | 19.71 |
| Washroom Type | No. of Pieces | Level |
| Washroom Type 1 | 4 | Main |
| Washroom Type 2 | 2 | Main |
| Washroom Type 3 | 4 | Basement |
| Washroom Type 4 | 0 | |
| Washroom Type 5 | 0 |
| Total Area: | 0.00 |
| Property Type: | Att/Row/Townhouse |
| Style: | Bungalow |
| Exterior: | Brick |
| Garage Type: | Attached |
| (Parking/)Drive: | Private |
| Drive Parking Spaces: | 1 |
| Park #1 | |
| Parking Type: | Private |
| Park #2 | |
| Parking Type: | Private |
| Pool: | Inground |
| Approximatly Square Footage: | 1100-1500 |
| CAC Included: | N |
| Water Included: | N |
| Cabel TV Included: | N |
| Common Elements Included: | N |
| Heat Included: | N |
| Parking Included: | N |
| Condo Tax Included: | N |
| Building Insurance Included: | N |
| Fireplace/Stove: | Y |
| Heat Type: | Forced Air |
| Central Air Conditioning: | Central Air |
| Central Vac: | N |
| Laundry Level: | Syste |
| Ensuite Laundry: | F |
| Sewers: | Sewer |
$
%
Years
This calculator is for demonstration purposes only. Always consult a professional
financial advisor before making personal financial decisions.
| Although the information displayed is believed to be accurate, no warranties or representations are made of any kind. |
| HOMELIFE/DLK REAL ESTATE LTD |
|
|
.jpg?src=Custom)
CJ Gidda
Sales Representative
Dir:
647-289-2525
Bus:
905-364-0727
Fax:
905-364-0728
| Virtual Tour | Book Showing | Email a Friend |
Jump To:
At a Glance:
| Type: | Freehold - Att/Row/Townhouse |
| Area: | Leeds and Grenville |
| Municipality: | Brockville |
| Neighbourhood: | 810 - Brockville |
| Style: | Bungalow |
| Tax: | $4,169 |
| Beds: | 1+2 |
| Baths: | 3 |
| Fireplace: | Y |
| Pool: | Inground |
Locatin Map:
Payment Calculator:


