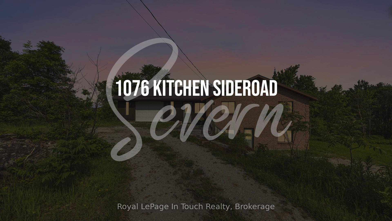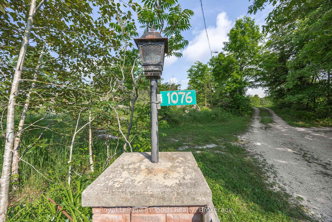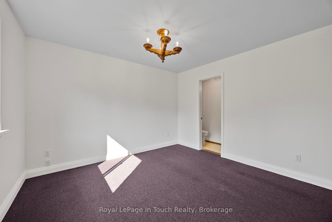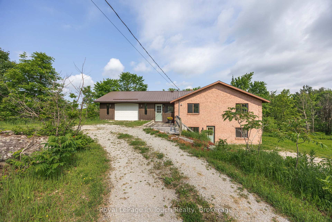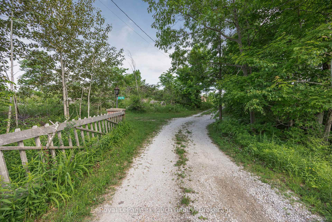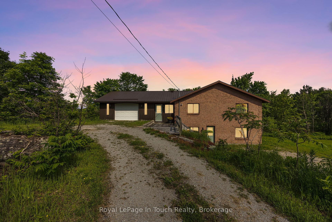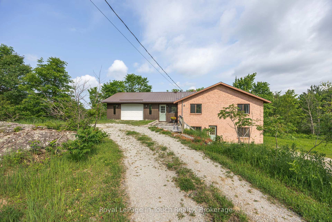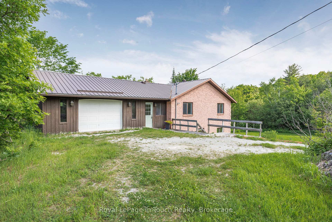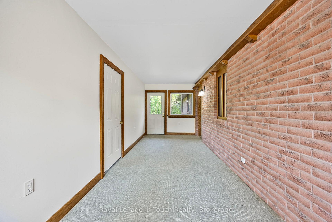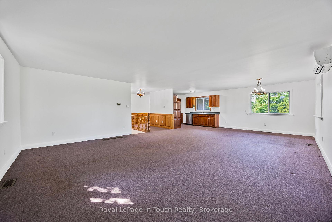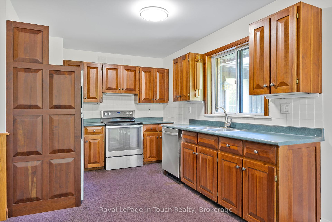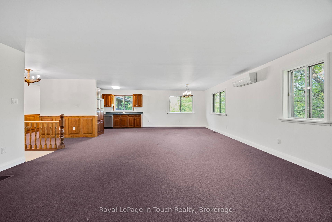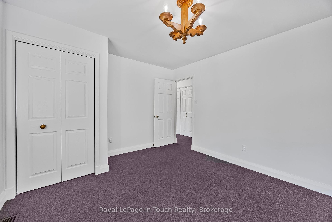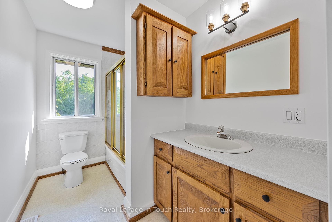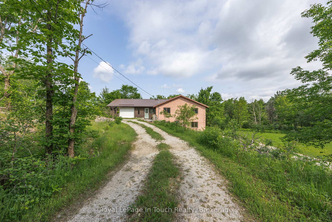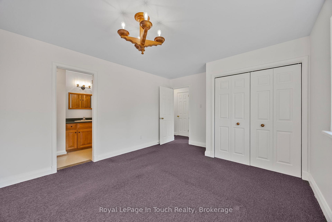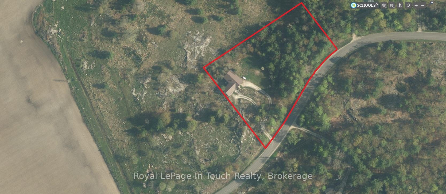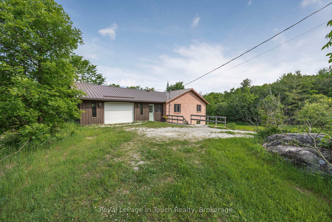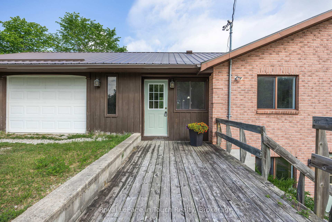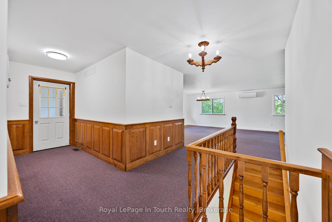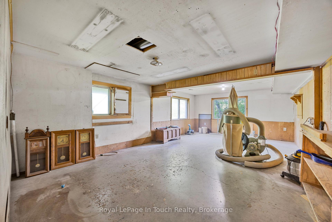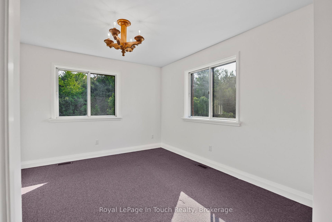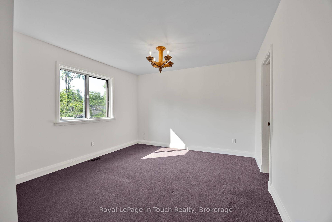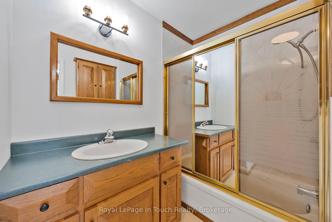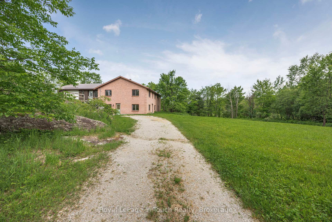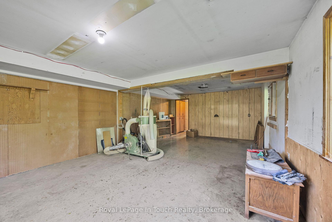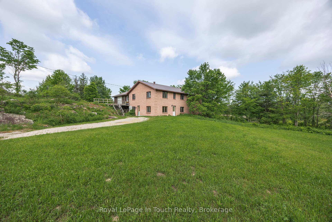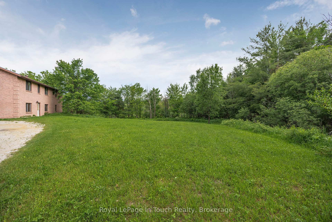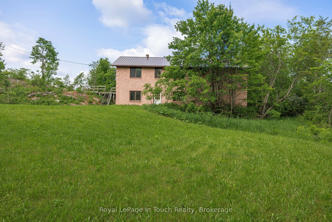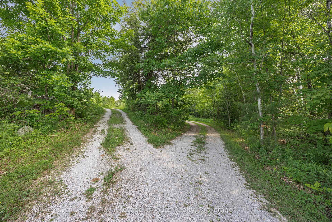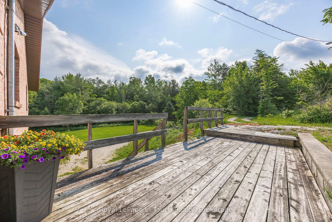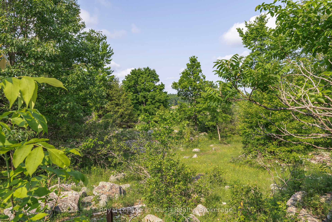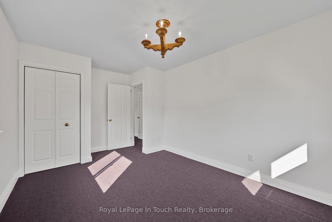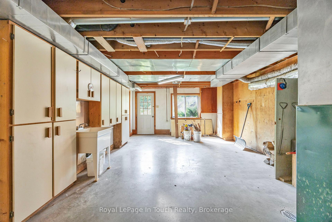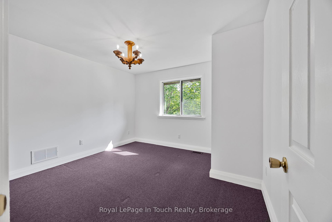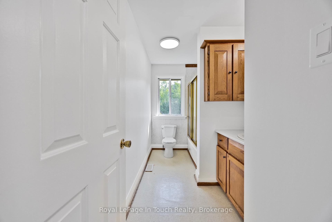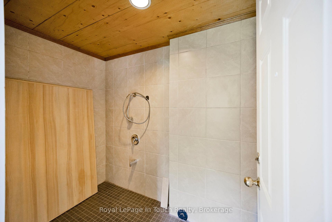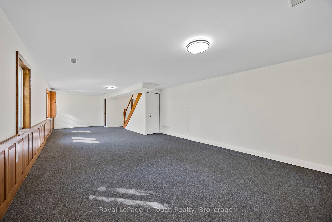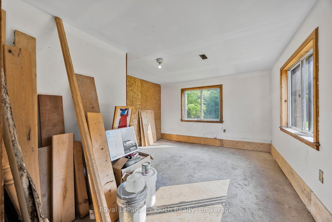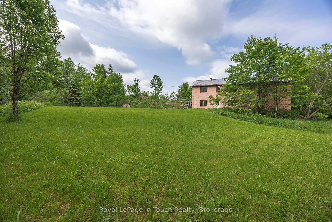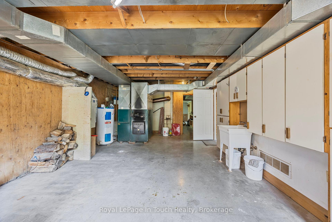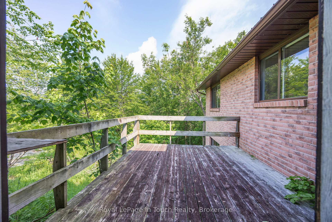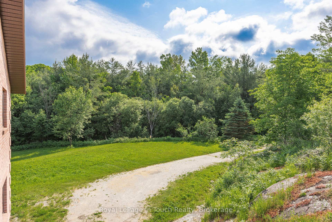$699,900
Available - For Sale
Listing ID: S12218052
1076 Kitchen Side , Severn, L0K 1E0, Simcoe
| Discover the perfect blend of space, comfort, & functionality in this well-maintained 3+1 bedroom, 2+1 bathroom brick raised bungalow, set on a fully fenced 1.66 acre lot with mature trees. Built in 1996, this home offers open-concept living in a peaceful country setting on a dead-end road - ideal for families, retirees, or those seeking room to grow. Step inside to a spacious foyer with access to a balcony overlooking the backyard as well as access to the oversized single car garage. The spacious main level features a bright, open-concept living area & convenient laundry closet. The lower level adds incredible versatility with a large family room & walkout to the side yard, a fourth bedroom, utility room with walkout to the second driveway & wood-burning forced air furnace, plus a dedicated workshop area. The wheel-chair accessible shower room has a rough in for a toilet which provides potential for a future in-law suite. Additional highlights include; heat pump with A/C & dehumidifier, metal roof, drilled well, septic, air exchanger, potential for in-law suite or secondary suite with second driveway. Located in a serene rural area with easy access to nearby amenities including Coldwater, Orillia, Hwy 400 & the Trent Severn Waterway. This property offers a rare combination of privacy, practicality, & potential! Don't miss your chance to own a spacious country home with endless possibilities. |
| Price | $699,900 |
| Taxes: | $3169.90 |
| Assessment Year: | 2025 |
| Occupancy: | Owner |
| Address: | 1076 Kitchen Side , Severn, L0K 1E0, Simcoe |
| Acreage: | .50-1.99 |
| Directions/Cross Streets: | Upper BIg Chute Rd & Kitchen SDRD |
| Rooms: | 7 |
| Rooms +: | 5 |
| Bedrooms: | 3 |
| Bedrooms +: | 1 |
| Family Room: | T |
| Basement: | Partially Fi, Walk-Out |
| Level/Floor | Room | Length(ft) | Width(ft) | Descriptions | |
| Room 1 | Main | Kitchen | 9.58 | 12.37 | |
| Room 2 | Main | Living Ro | 19.88 | 19.61 | |
| Room 3 | Main | Dining Ro | 13.48 | 9.58 | |
| Room 4 | Main | Foyer | 22.11 | 7.97 | Balcony |
| Room 5 | Main | Bedroom | 11.25 | 11.94 | |
| Room 6 | Main | Bedroom 2 | 14.69 | 10.63 | |
| Room 7 | Main | Bathroom | 11.22 | 5.87 | 4 Pc Bath |
| Room 8 | Main | Primary B | 14.4 | 11.94 | |
| Room 9 | Main | Bathroom | 5.41 | 11.05 | 4 Pc Ensuite |
| Room 10 | Lower | Family Ro | 36.6 | 14.56 | W/O To Yard |
| Room 11 | Lower | Utility R | 14.1 | 23.75 | W/O To Yard |
| Room 12 | Lower | Bedroom 3 | 14.56 | 12.1 | |
| Room 13 | Lower | Workshop | 24.11 | 14.17 | |
| Room 14 | Lower | Bathroom | 7.87 | 4.85 | Unfinished |
| Washroom Type | No. of Pieces | Level |
| Washroom Type 1 | 4 | Main |
| Washroom Type 2 | 1 | Lower |
| Washroom Type 3 | 0 | |
| Washroom Type 4 | 0 | |
| Washroom Type 5 | 0 |
| Total Area: | 0.00 |
| Approximatly Age: | 16-30 |
| Property Type: | Detached |
| Style: | Bungalow-Raised |
| Exterior: | Brick, Wood |
| Garage Type: | Attached |
| (Parking/)Drive: | Private Do |
| Drive Parking Spaces: | 15 |
| Park #1 | |
| Parking Type: | Private Do |
| Park #2 | |
| Parking Type: | Private Do |
| Pool: | None |
| Approximatly Age: | 16-30 |
| Approximatly Square Footage: | 1500-2000 |
| Property Features: | Fenced Yard, Golf |
| CAC Included: | N |
| Water Included: | N |
| Cabel TV Included: | N |
| Common Elements Included: | N |
| Heat Included: | N |
| Parking Included: | N |
| Condo Tax Included: | N |
| Building Insurance Included: | N |
| Fireplace/Stove: | N |
| Heat Type: | Forced Air |
| Central Air Conditioning: | Wall Unit(s |
| Central Vac: | N |
| Laundry Level: | Syste |
| Ensuite Laundry: | F |
| Sewers: | Septic |
| Water: | Drilled W |
| Water Supply Types: | Drilled Well |
$
%
Years
This calculator is for demonstration purposes only. Always consult a professional
financial advisor before making personal financial decisions.
| Although the information displayed is believed to be accurate, no warranties or representations are made of any kind. |
| Royal LePage In Touch Realty |
|
|
.jpg?src=Custom)
CJ Gidda
Sales Representative
Dir:
647-289-2525
Bus:
905-364-0727
Fax:
905-364-0728
| Virtual Tour | Book Showing | Email a Friend |
Jump To:
At a Glance:
| Type: | Freehold - Detached |
| Area: | Simcoe |
| Municipality: | Severn |
| Neighbourhood: | Coldwater |
| Style: | Bungalow-Raised |
| Approximate Age: | 16-30 |
| Tax: | $3,169.9 |
| Beds: | 3+1 |
| Baths: | 3 |
| Fireplace: | N |
| Pool: | None |
Locatin Map:
Payment Calculator:

