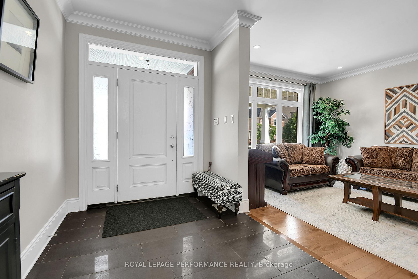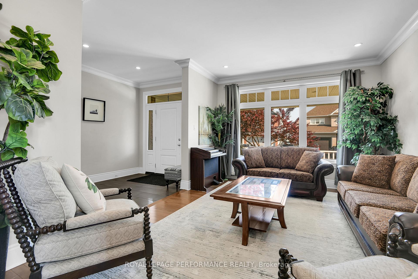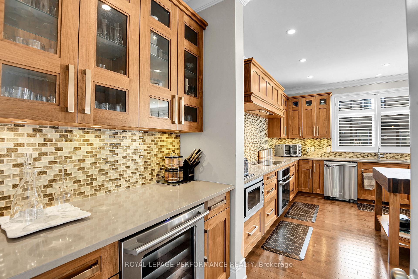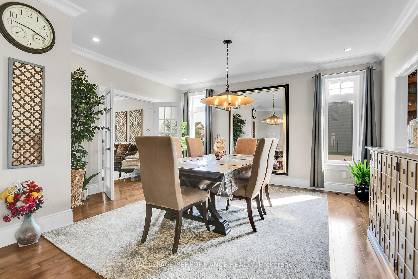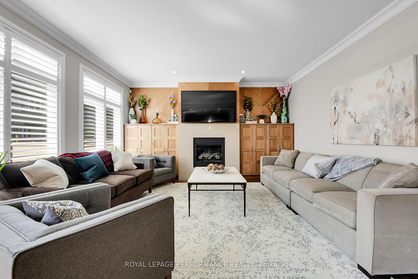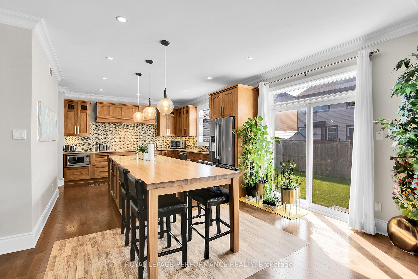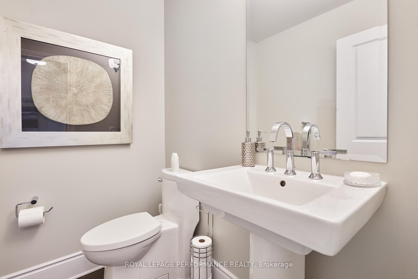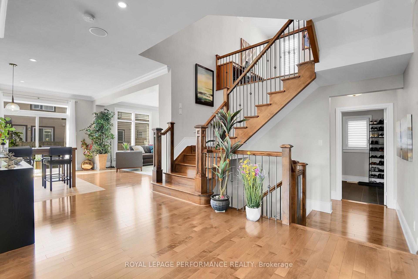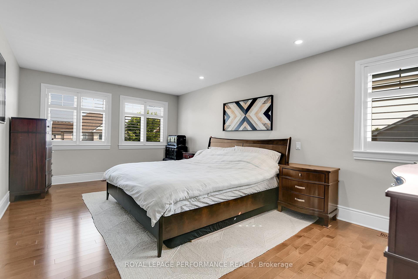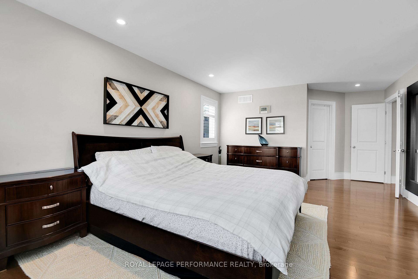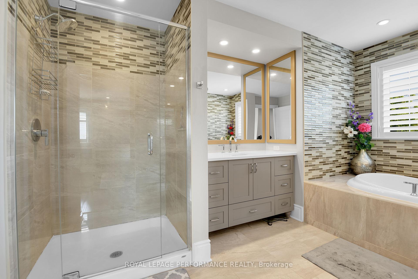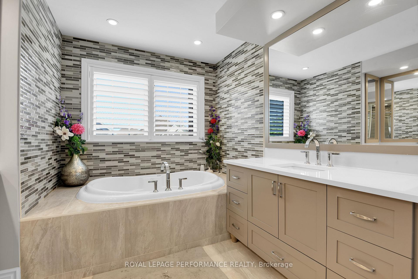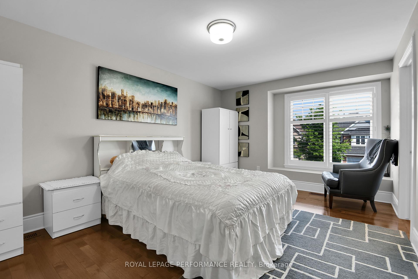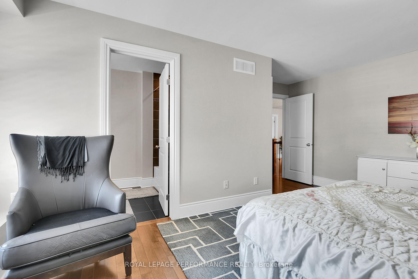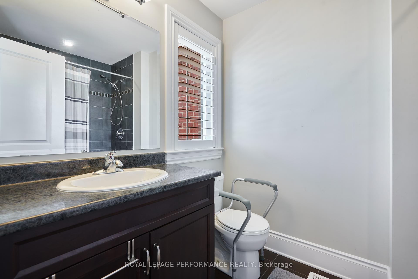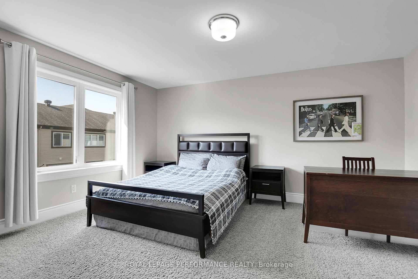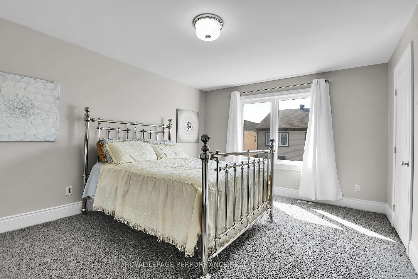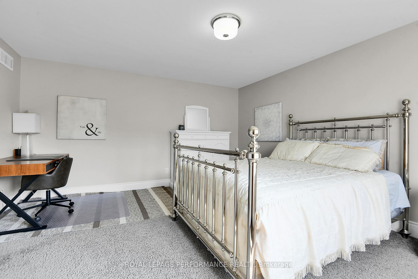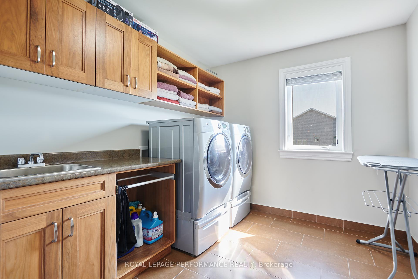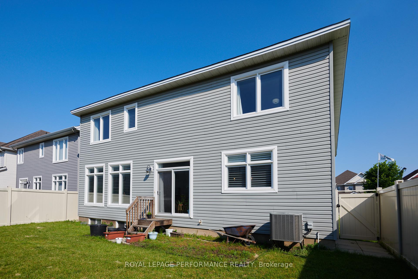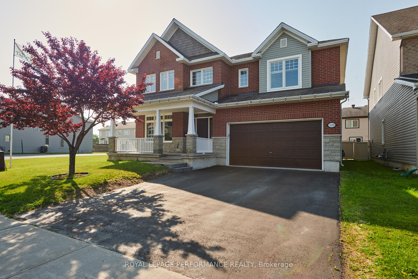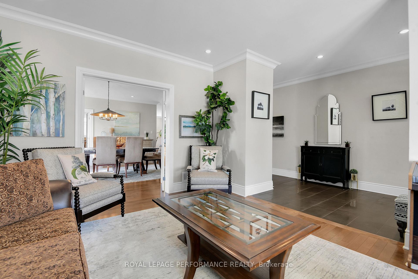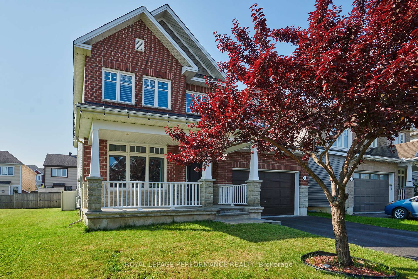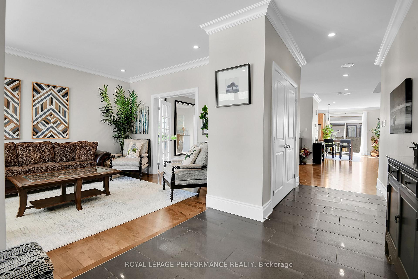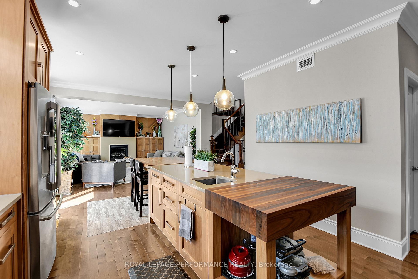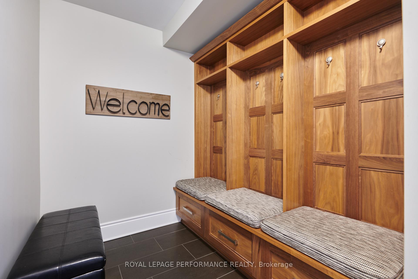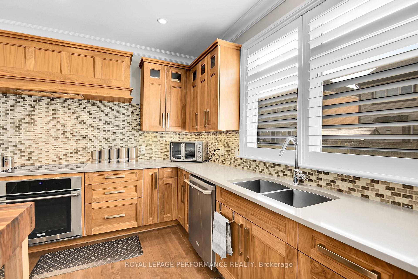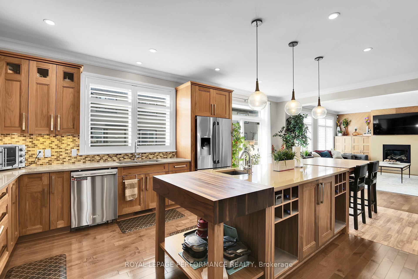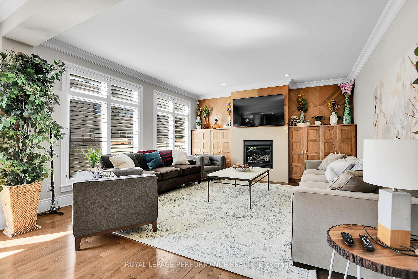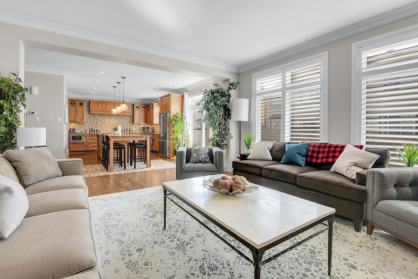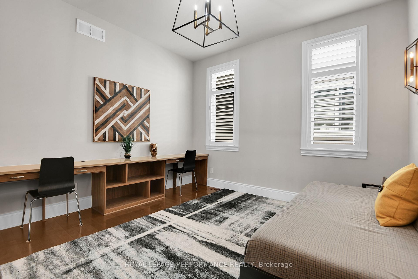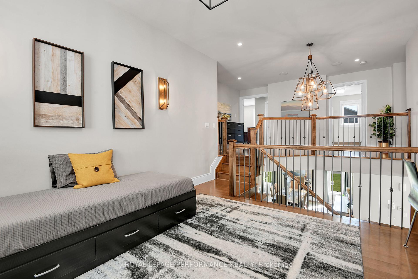$3,650
Available - For Rent
Listing ID: X12218061
509 EGRET Way , Barrhaven, K2J 5V3, Ottawa
| LUXURY MODEL HOME FOR RENT FULLY UPGRADED & MOVE-IN READY!Live in one of Ottawas most desirable family neighbourhoods Half Moon Bay! Presenting Tamaracks Flagship Bradbury Model a stunning 4-bedroom, 4-bathroom detached home offering over 3,500 sq. ft. of beautifully designed, sun-filled living space. This is not just a rentalthis is a lifestyle. Highlights & Features:$193,000+ in builder upgradesGourmet Chefs Kitchen with oversized island, quartz countertops, walk-in pantry, and Butlers Pantry perfect for entertaining!Open-concept Living & Dining Room with premium hardwood flooringBright and spacious Family Room with Gas FireplaceConvenient Mud Room with Built-in StorageUpstairs Loft / Office Space ideal for work-from-homePrimary Bedroom Retreat with spa-like 5-piece ensuite and large walk-in closet2nd and 3rd bedrooms with walk-ins; 4th bedroom with private ensuiteUpper-level Laundry Room no more trips to the basement!Oversized windows for natural light throughoutAttached 2-Car Garage and extended driveway Location Perks:Quiet, safe, and family-friendly streetClose to top-rated schools, parks, green space, and walking/biking trailsMinutes to Minto Recreation Centre, public transit, and shoppingQuick access to Barrhaven's town centre, restaurants, and amenities Available Immediately! Perfect for professionals, diplomats, or families seeking an executive rental in a prime location. |
| Price | $3,650 |
| Taxes: | $0.00 |
| Occupancy: | Owner |
| Address: | 509 EGRET Way , Barrhaven, K2J 5V3, Ottawa |
| Lot Size: | 15.24 x 98.43 (Feet) |
| Directions/Cross Streets: | Greenbank road |
| Rooms: | 19 |
| Rooms +: | 0 |
| Bedrooms: | 4 |
| Bedrooms +: | 0 |
| Family Room: | T |
| Basement: | Full, Unfinished |
| Furnished: | Unfu |
| Level/Floor | Room | Length(ft) | Width(ft) | Descriptions | |
| Room 1 | Main | Living Ro | 11.97 | 15.74 | |
| Room 2 | Main | Dining Ro | 13.97 | 15.97 | |
| Room 3 | Main | Kitchen | 12.73 | 12.99 | |
| Room 4 | Main | Dining Ro | 10.5 | 15.32 | |
| Room 5 | Main | Pantry | |||
| Room 6 | Main | Family Ro | 16.73 | 15.32 | |
| Room 7 | Main | Bathroom | |||
| Room 8 | Main | Mud Room | |||
| Room 9 | Main | Foyer | |||
| Room 10 | Second | Loft | 11.48 | 12.5 | |
| Room 11 | Second | Primary B | 11.97 | 18.73 | |
| Room 12 | Second | Other | |||
| Room 13 | Second | Bathroom | 5 Pc Ensuite | ||
| Room 14 | Second | Bedroom 2 | 11.97 | 15.48 |
| Washroom Type | No. of Pieces | Level |
| Washroom Type 1 | 2 | Main |
| Washroom Type 2 | 3 | Second |
| Washroom Type 3 | 3 | Main |
| Washroom Type 4 | 3 | Main |
| Washroom Type 5 | 0 |
| Total Area: | 0.00 |
| Property Type: | Detached |
| Style: | 2-Storey |
| Exterior: | Brick, Other |
| Garage Type: | Attached |
| (Parking/)Drive: | Inside Ent |
| Drive Parking Spaces: | 4 |
| Park #1 | |
| Parking Type: | Inside Ent |
| Park #2 | |
| Parking Type: | Inside Ent |
| Pool: | None |
| Laundry Access: | Ensuite |
| Approximatly Square Footage: | 3500-5000 |
| Property Features: | Public Trans, Park |
| CAC Included: | N |
| Water Included: | N |
| Cabel TV Included: | N |
| Common Elements Included: | N |
| Heat Included: | N |
| Parking Included: | N |
| Condo Tax Included: | N |
| Building Insurance Included: | N |
| Fireplace/Stove: | Y |
| Heat Type: | Forced Air |
| Central Air Conditioning: | Central Air |
| Central Vac: | N |
| Laundry Level: | Syste |
| Ensuite Laundry: | F |
| Sewers: | Sewer |
| Utilities-Cable: | Y |
| Utilities-Hydro: | Y |
| Although the information displayed is believed to be accurate, no warranties or representations are made of any kind. |
| ROYAL LEPAGE PERFORMANCE REALTY |
|
|
.jpg?src=Custom)
CJ Gidda
Sales Representative
Dir:
647-289-2525
Bus:
905-364-0727
Fax:
905-364-0728
| Virtual Tour | Book Showing | Email a Friend |
Jump To:
At a Glance:
| Type: | Freehold - Detached |
| Area: | Ottawa |
| Municipality: | Barrhaven |
| Neighbourhood: | 7711 - Barrhaven - Half Moon Bay |
| Style: | 2-Storey |
| Lot Size: | 15.24 x 98.43(Feet) |
| Beds: | 4 |
| Baths: | 4 |
| Fireplace: | Y |
| Pool: | None |
Locatin Map:

