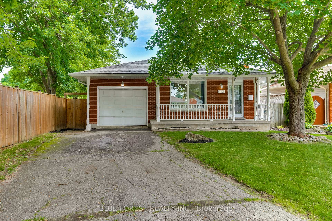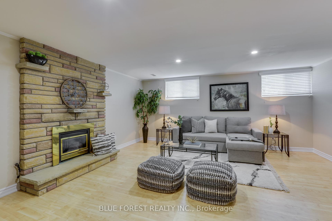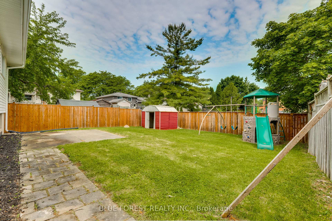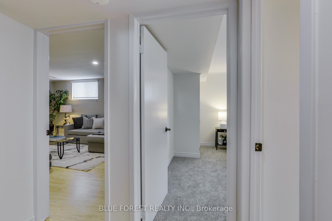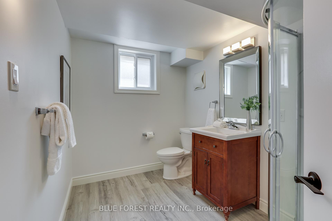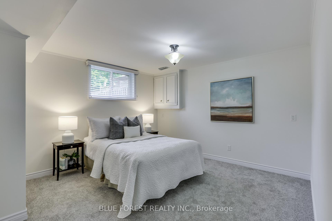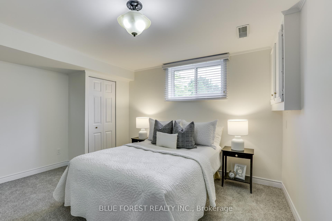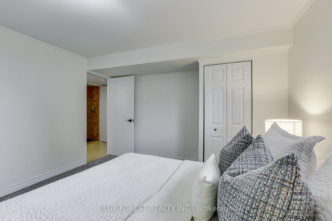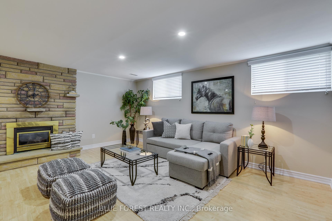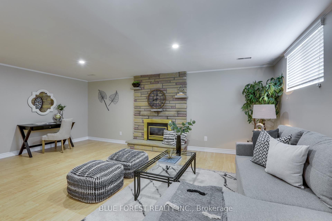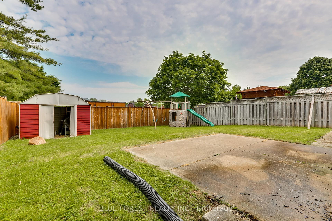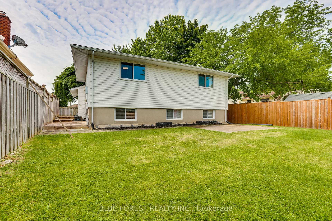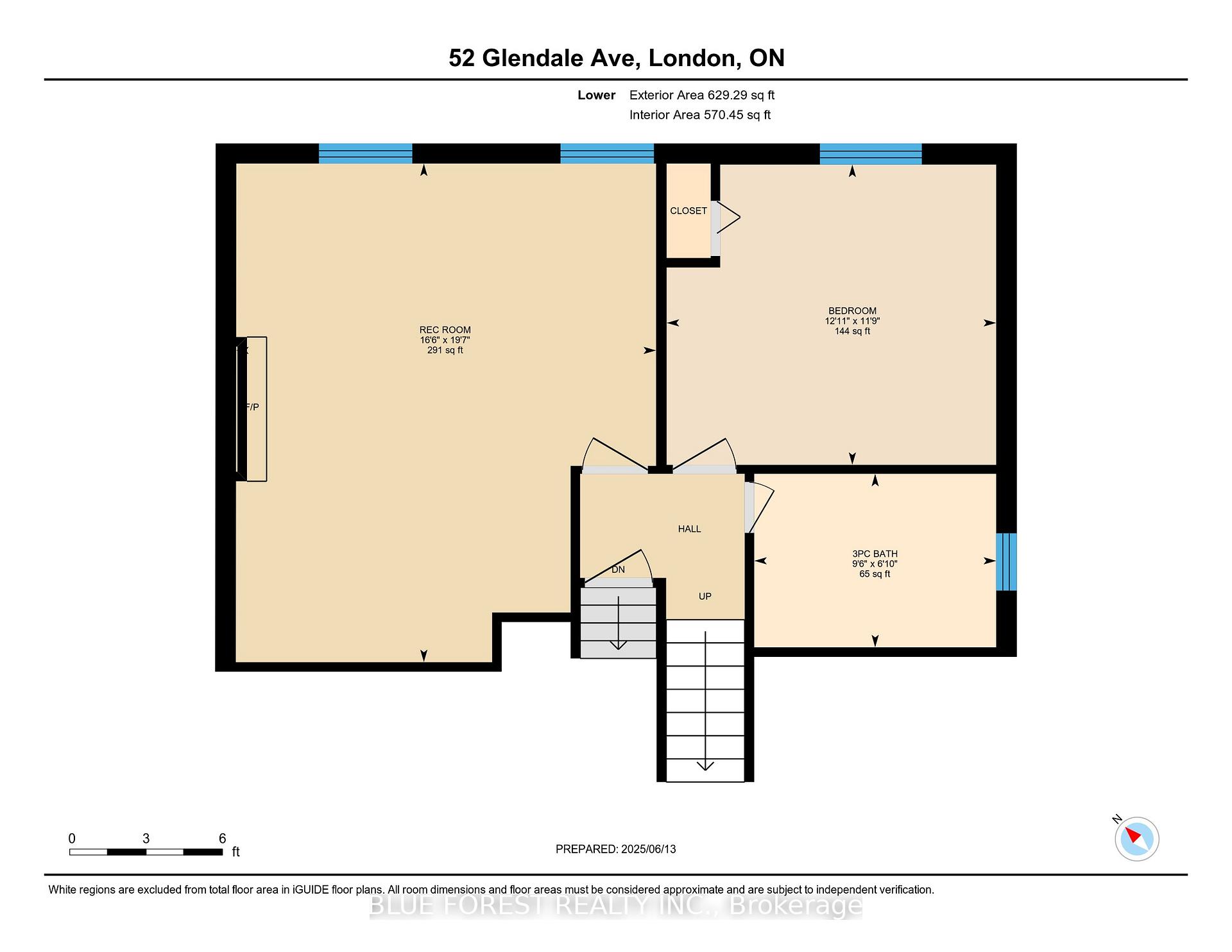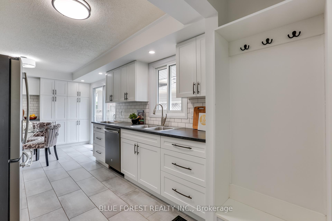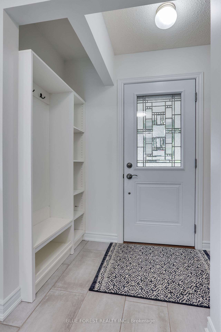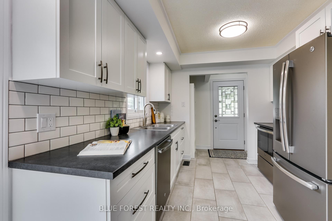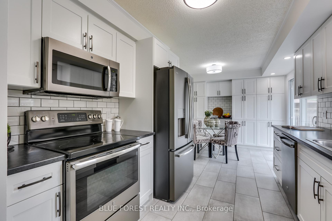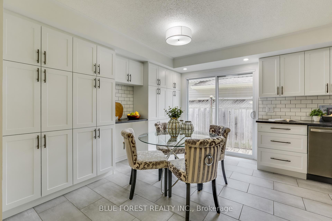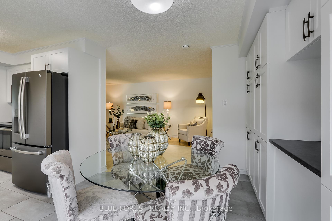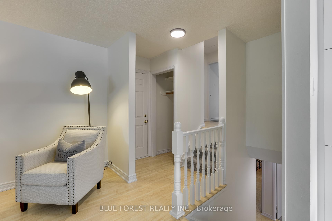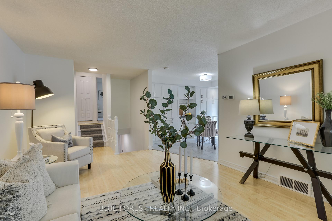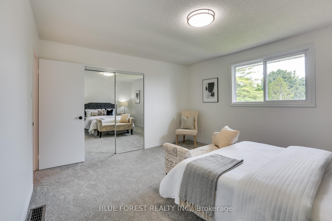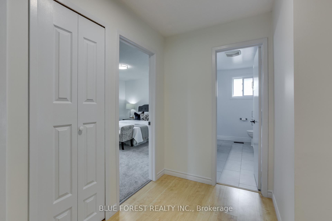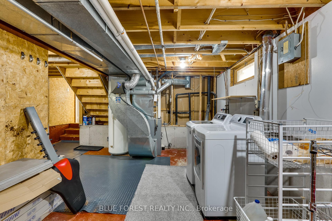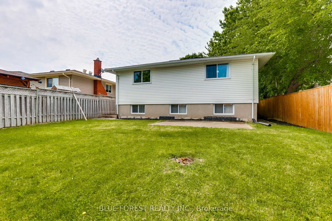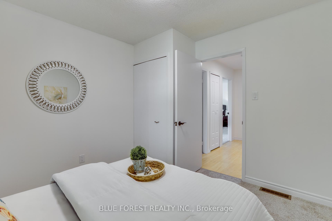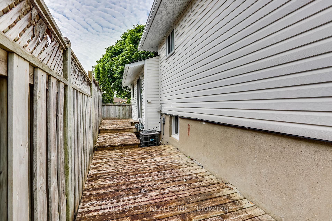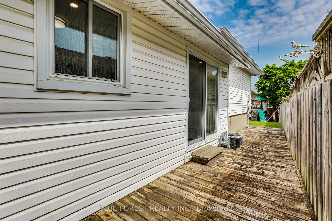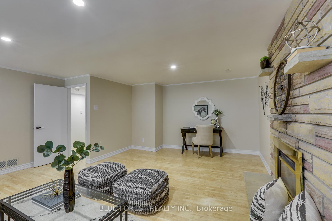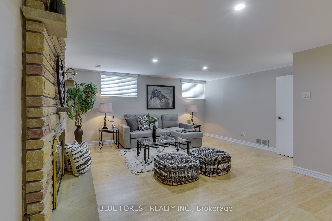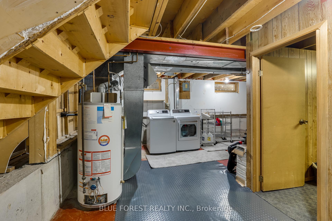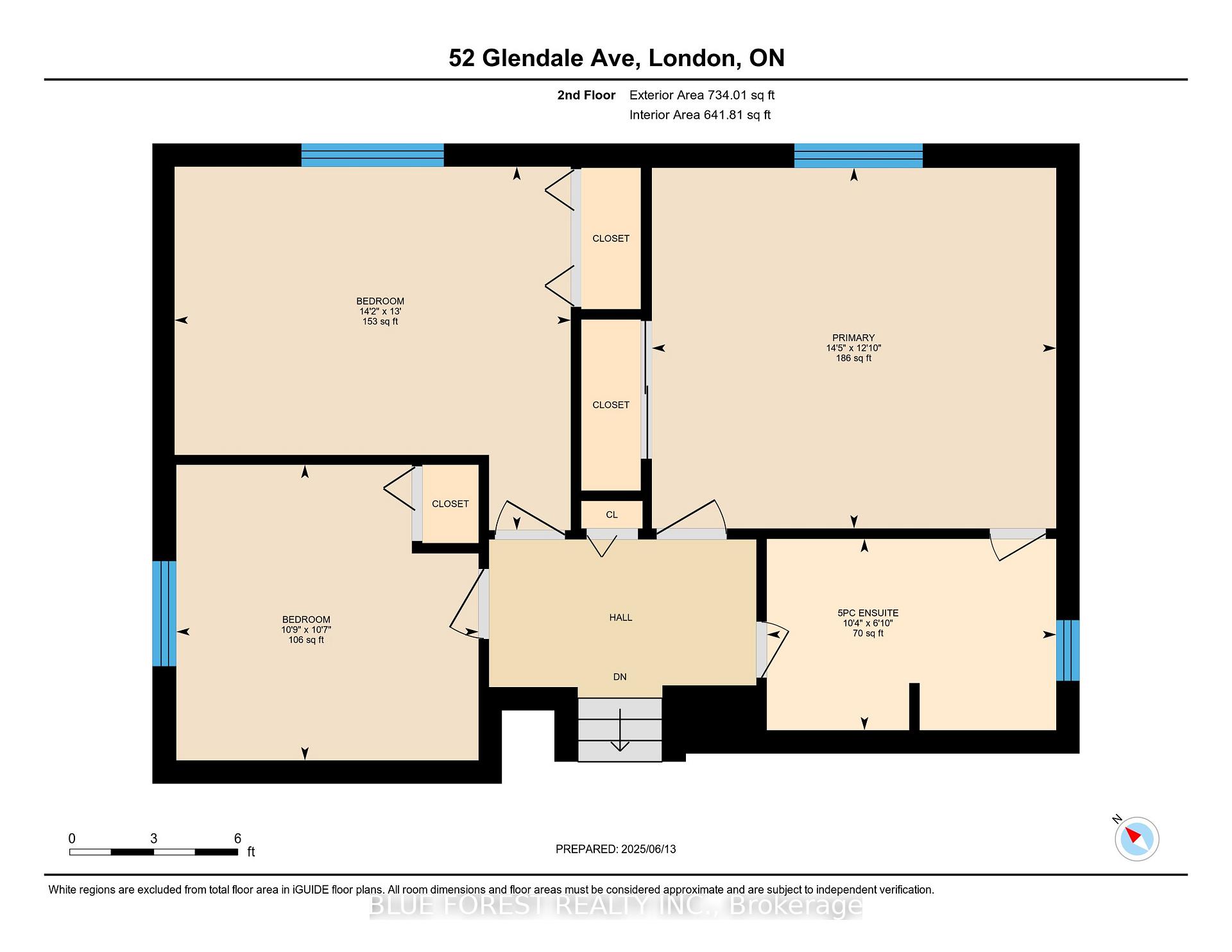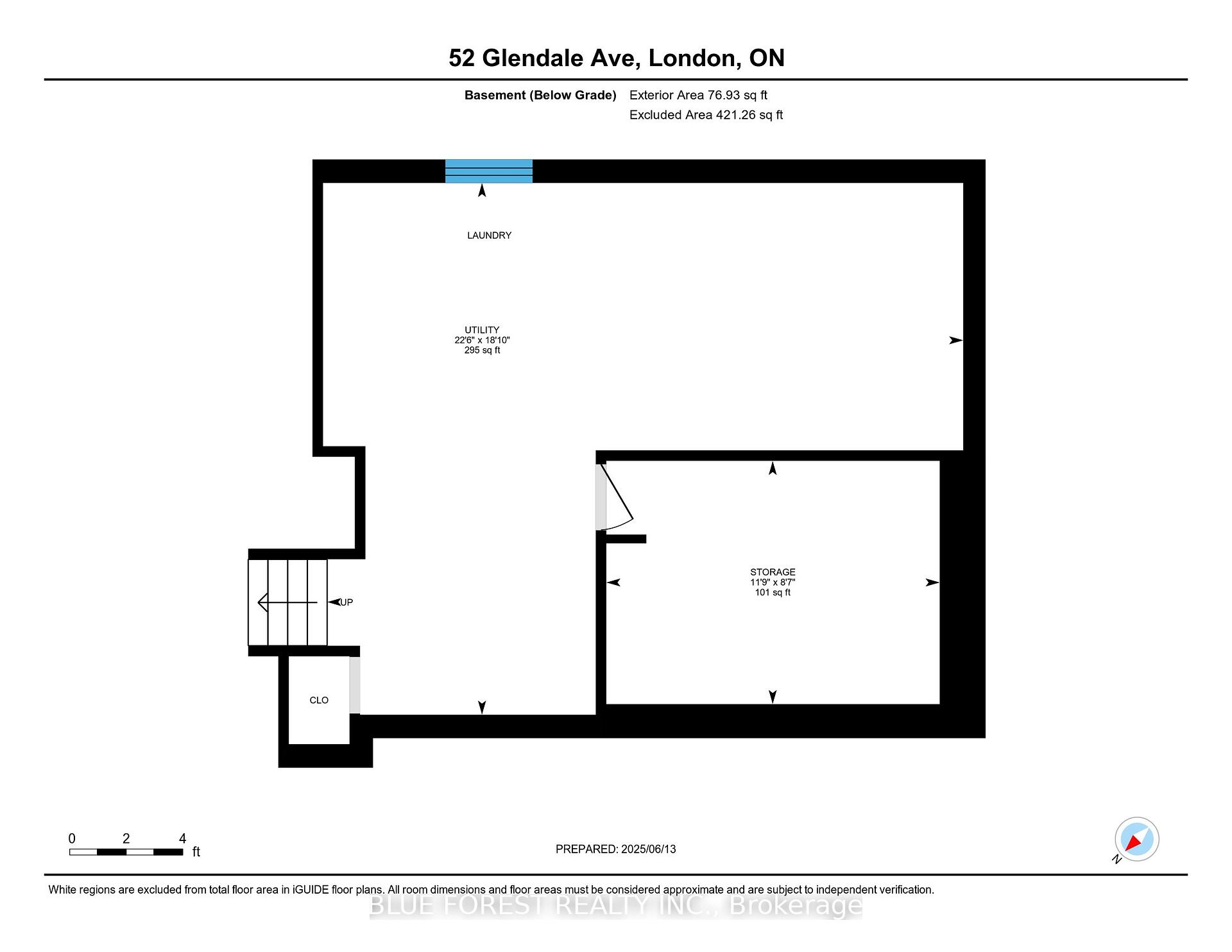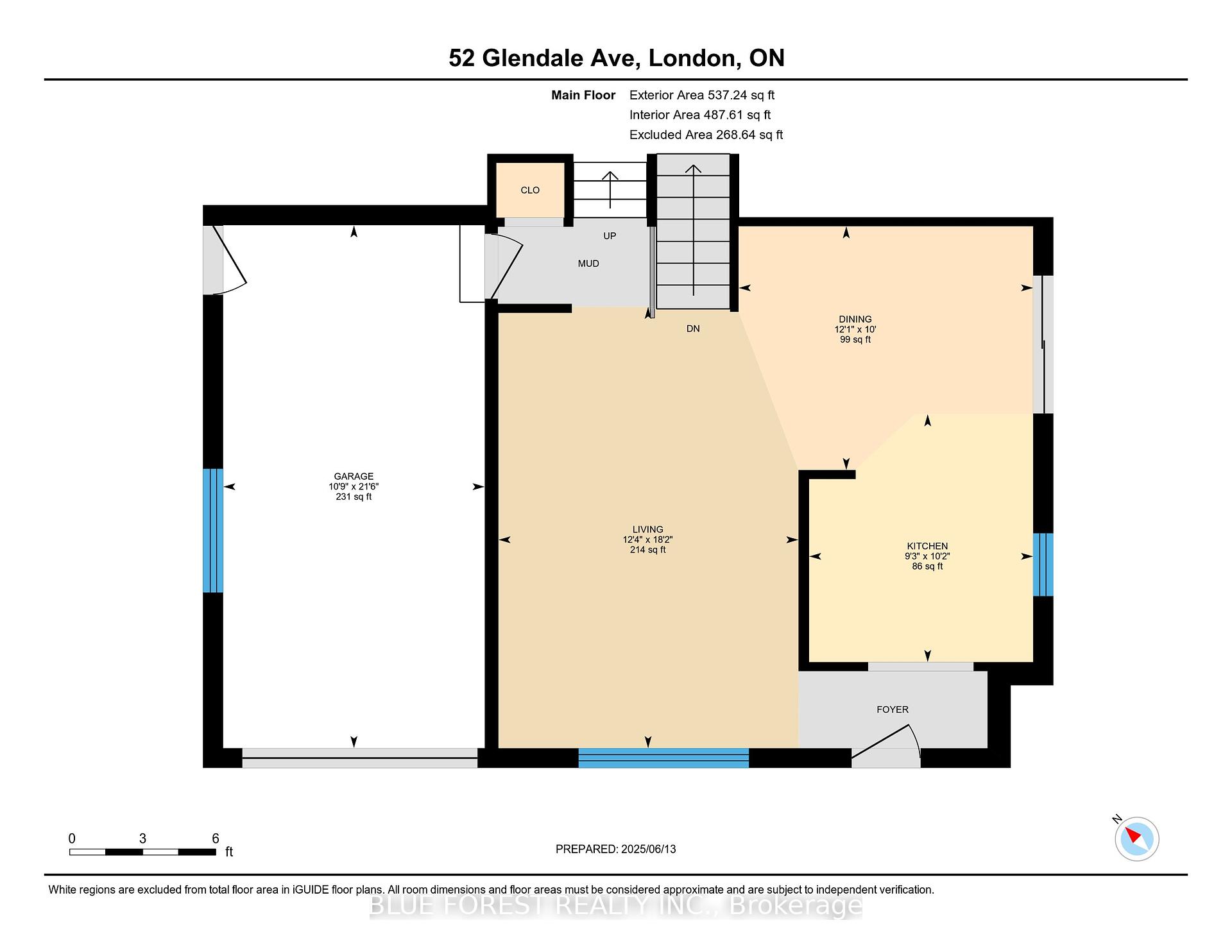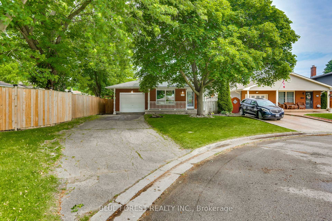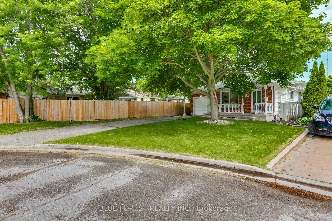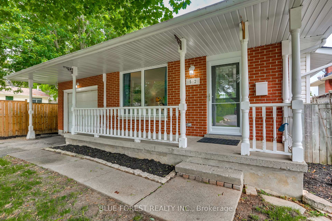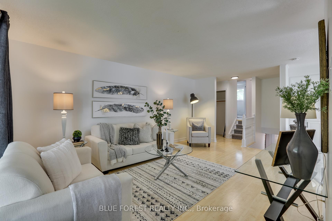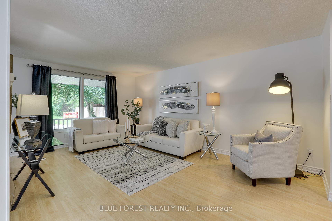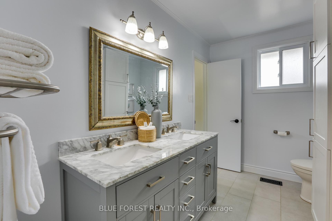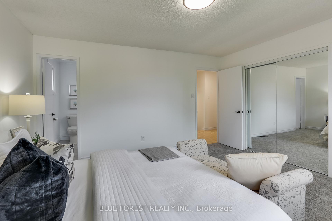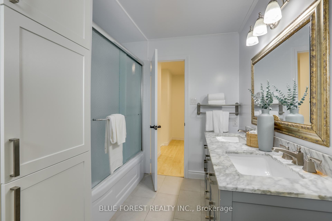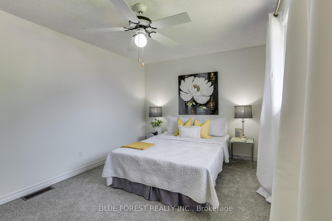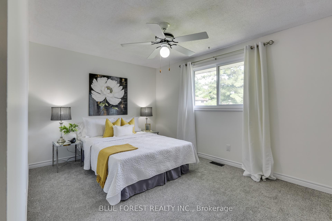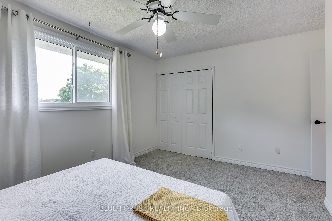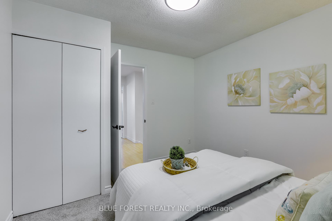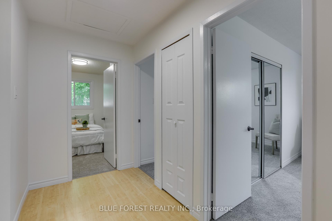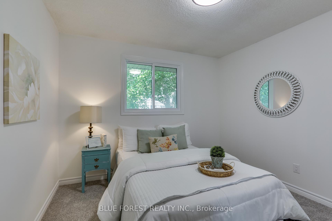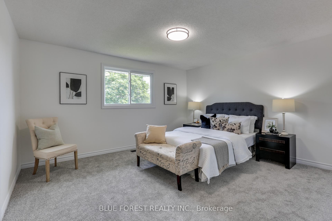$649,900
Available - For Sale
Listing ID: X12218063
52 Glendale Aven , London South, N6J 4A6, Middlesex
| Welcome to 52 Glendale Avenue, London! Tucked away on a quiet cul-de-sac, this beautifully updated backsplit offers 3+1 bedrooms, 2 full bathrooms, and incredible value in a family-friendly neighbourhood. Step inside and enjoy the benefits of major updates including a new roof, windows, kitchen, appliances, flooring, lighting, and fresh paint throughout (including trim and doors). The main level features bright, open living and dining areas while the modern kitchen offers great flow for entertaining or everyday living. The finished lower level provides a spacious family room, an additional bedroom, and a second full bathroom - ideal for guests, teens, or in-laws. Outside, relax on the large front porch or in the fully fenced backyard. The attached single-car garage offers convenient parking and extra room for bikes, tools, or seasonal storage. Located close to all amenities including shopping, schools, parks, and highway access, this move-in-ready home blends comfort, style, and location. Dont miss your opportunity to live in a quiet, well-established neighbourhood with all the hard work already done! |
| Price | $649,900 |
| Taxes: | $4207.00 |
| Occupancy: | Vacant |
| Address: | 52 Glendale Aven , London South, N6J 4A6, Middlesex |
| Directions/Cross Streets: | Wharncliffe |
| Rooms: | 7 |
| Rooms +: | 5 |
| Bedrooms: | 3 |
| Bedrooms +: | 1 |
| Family Room: | T |
| Basement: | Finished, Full |
| Level/Floor | Room | Length(ft) | Width(ft) | Descriptions | |
| Room 1 | Main | Dining Ro | 12.1 | 10 | |
| Room 2 | Main | Kitchen | 10.2 | 9.22 | |
| Room 3 | Main | Living Ro | 18.14 | 12.33 | |
| Room 4 | Upper | Primary B | 14.43 | 12.86 | |
| Room 5 | Upper | Bedroom | 10.79 | 10.56 | |
| Room 6 | Upper | Bedroom | 14.14 | 12.99 | |
| Room 7 | Upper | Bathroom | 10.33 | 6.82 | 5 Pc Bath |
| Room 8 | Lower | Recreatio | 19.58 | 16.5 | |
| Room 9 | Lower | Bedroom | 12.92 | 11.78 | |
| Room 10 | Lower | Bathroom | 9.51 | 6.82 | 3 Pc Bath |
| Room 11 | Basement | Utility R | 22.5 | 18.79 | |
| Room 12 | Basement | Other | 11.78 | 8.59 |
| Washroom Type | No. of Pieces | Level |
| Washroom Type 1 | 3 | Lower |
| Washroom Type 2 | 5 | Second |
| Washroom Type 3 | 0 | |
| Washroom Type 4 | 0 | |
| Washroom Type 5 | 0 |
| Total Area: | 0.00 |
| Property Type: | Detached |
| Style: | Backsplit 4 |
| Exterior: | Brick, Vinyl Siding |
| Garage Type: | Attached |
| (Parking/)Drive: | Private |
| Drive Parking Spaces: | 4 |
| Park #1 | |
| Parking Type: | Private |
| Park #2 | |
| Parking Type: | Private |
| Pool: | None |
| Other Structures: | Garden Shed |
| Approximatly Square Footage: | 1500-2000 |
| Property Features: | Cul de Sac/D, Place Of Worship |
| CAC Included: | N |
| Water Included: | N |
| Cabel TV Included: | N |
| Common Elements Included: | N |
| Heat Included: | N |
| Parking Included: | N |
| Condo Tax Included: | N |
| Building Insurance Included: | N |
| Fireplace/Stove: | Y |
| Heat Type: | Forced Air |
| Central Air Conditioning: | Central Air |
| Central Vac: | N |
| Laundry Level: | Syste |
| Ensuite Laundry: | F |
| Sewers: | Sewer |
$
%
Years
This calculator is for demonstration purposes only. Always consult a professional
financial advisor before making personal financial decisions.
| Although the information displayed is believed to be accurate, no warranties or representations are made of any kind. |
| BLUE FOREST REALTY INC. |
|
|
.jpg?src=Custom)
CJ Gidda
Sales Representative
Dir:
647-289-2525
Bus:
905-364-0727
Fax:
905-364-0728
| Virtual Tour | Book Showing | Email a Friend |
Jump To:
At a Glance:
| Type: | Freehold - Detached |
| Area: | Middlesex |
| Municipality: | London South |
| Neighbourhood: | South O |
| Style: | Backsplit 4 |
| Tax: | $4,207 |
| Beds: | 3+1 |
| Baths: | 2 |
| Fireplace: | Y |
| Pool: | None |
Locatin Map:
Payment Calculator:

