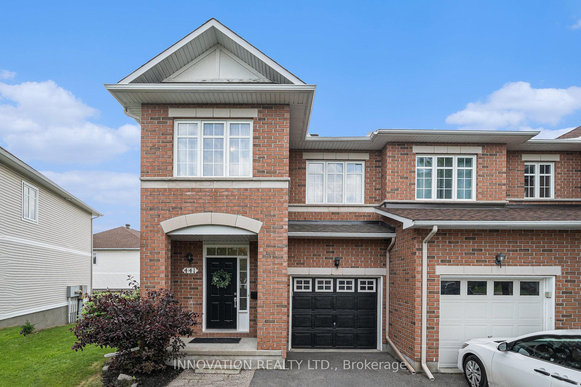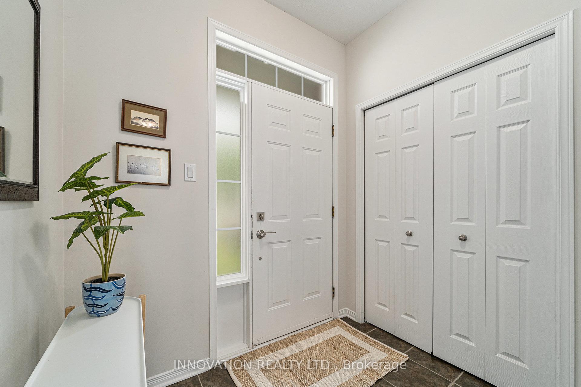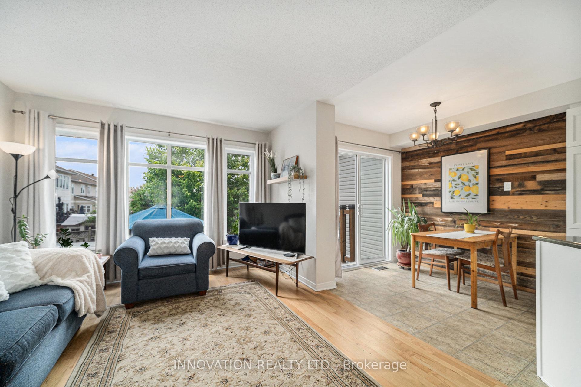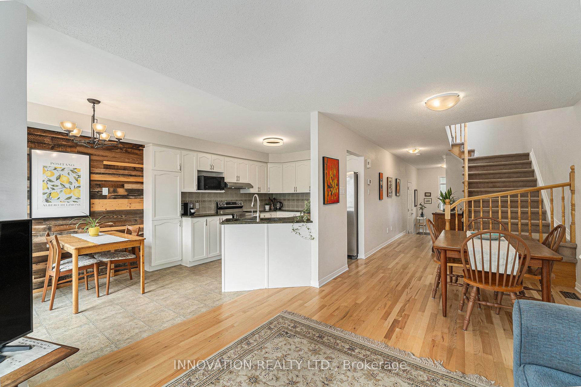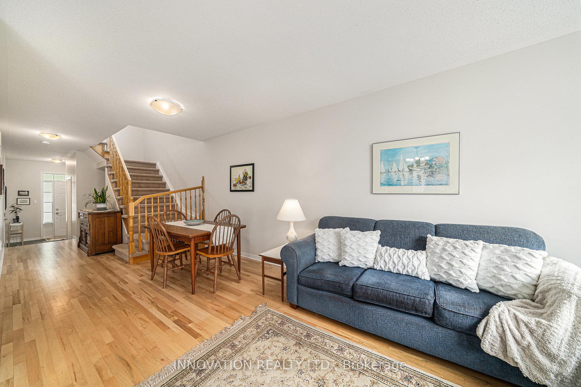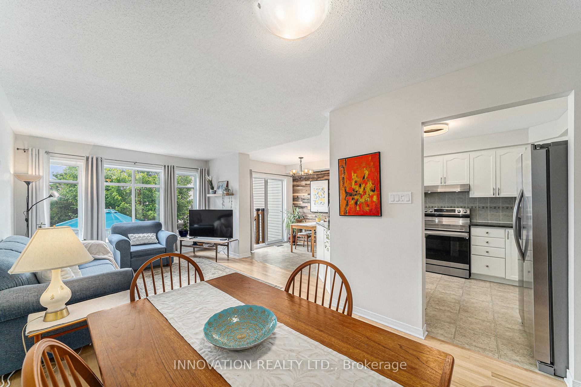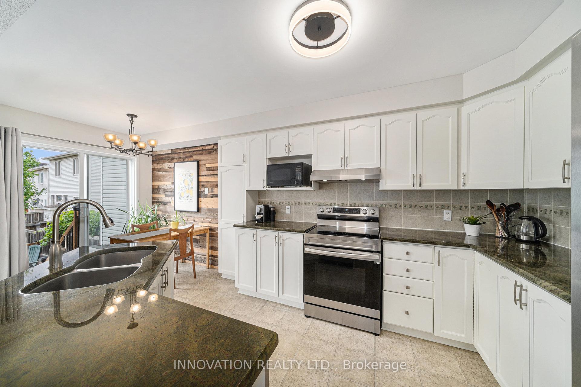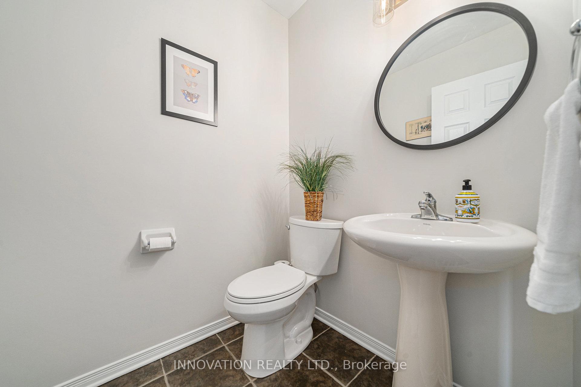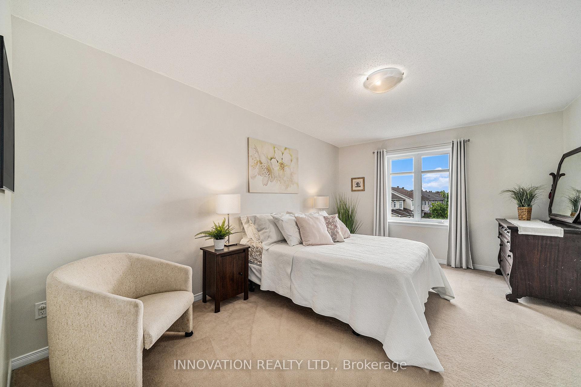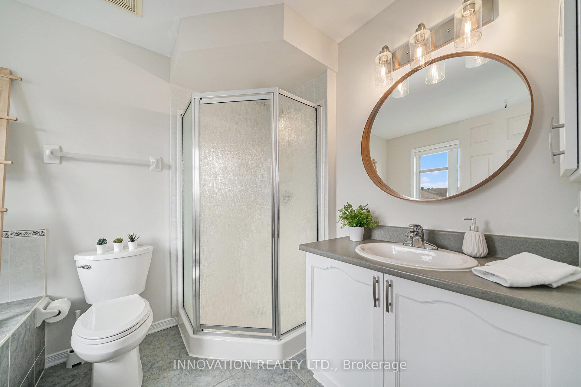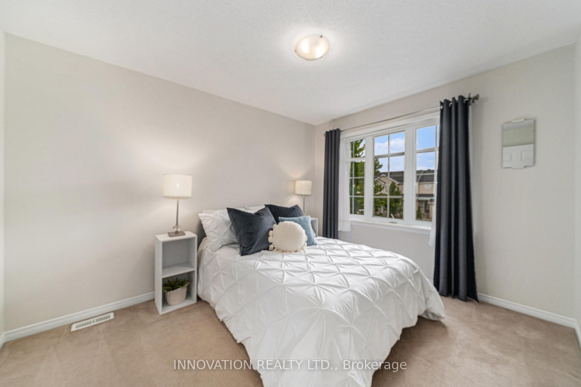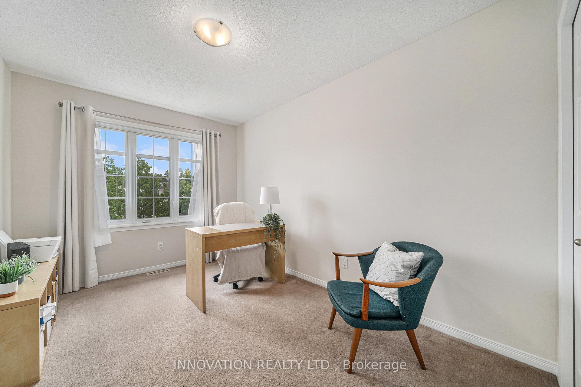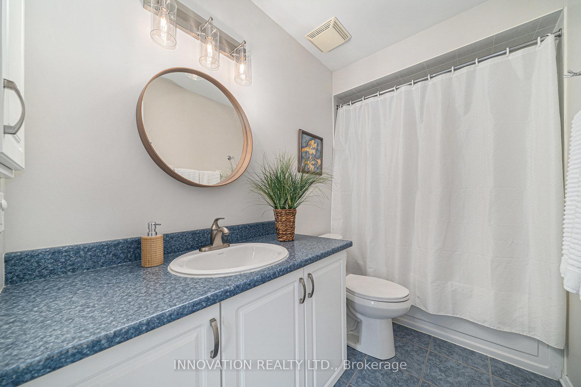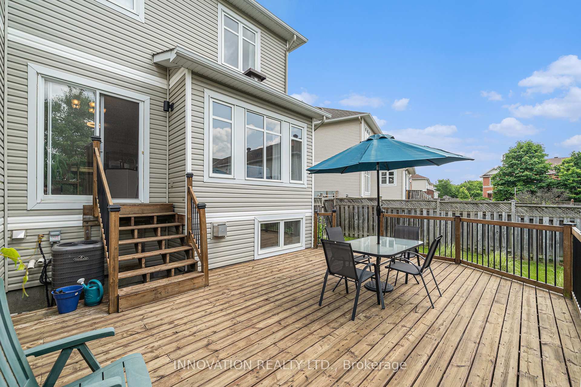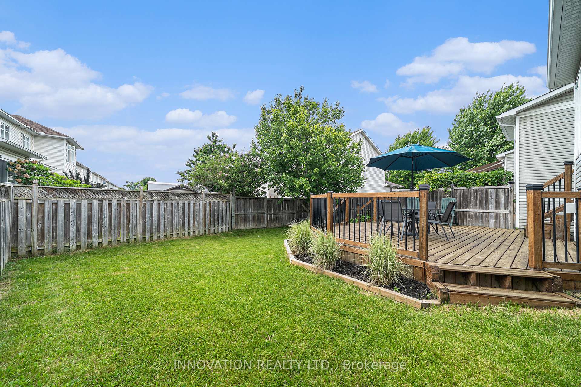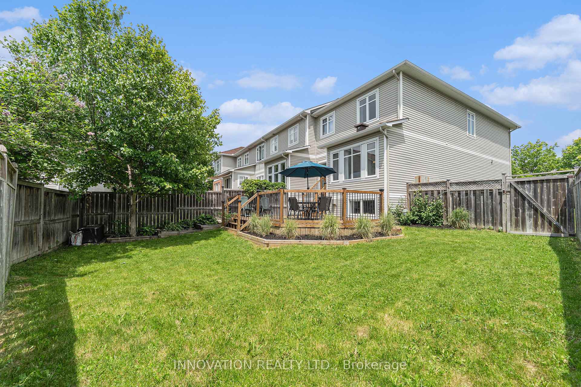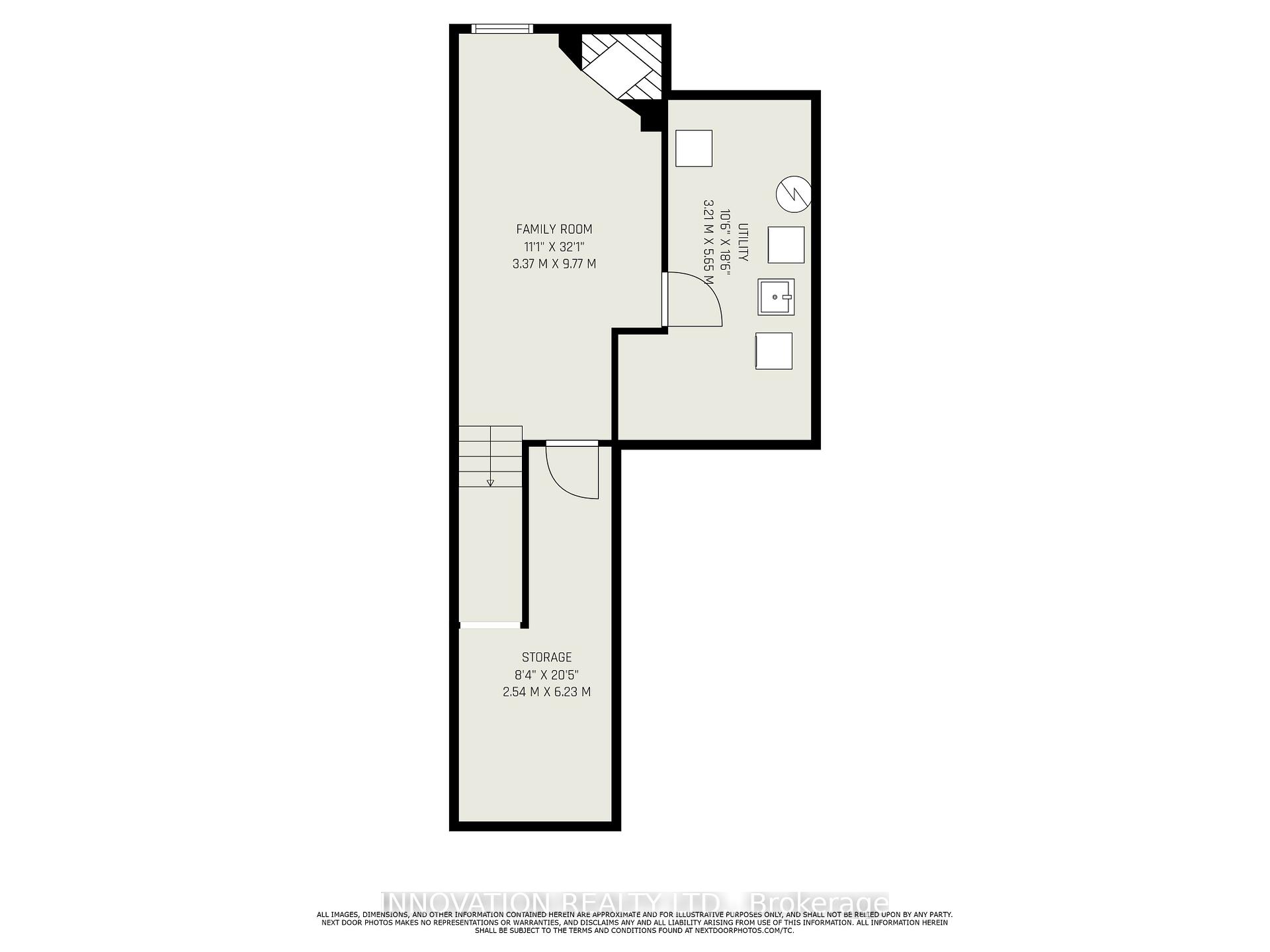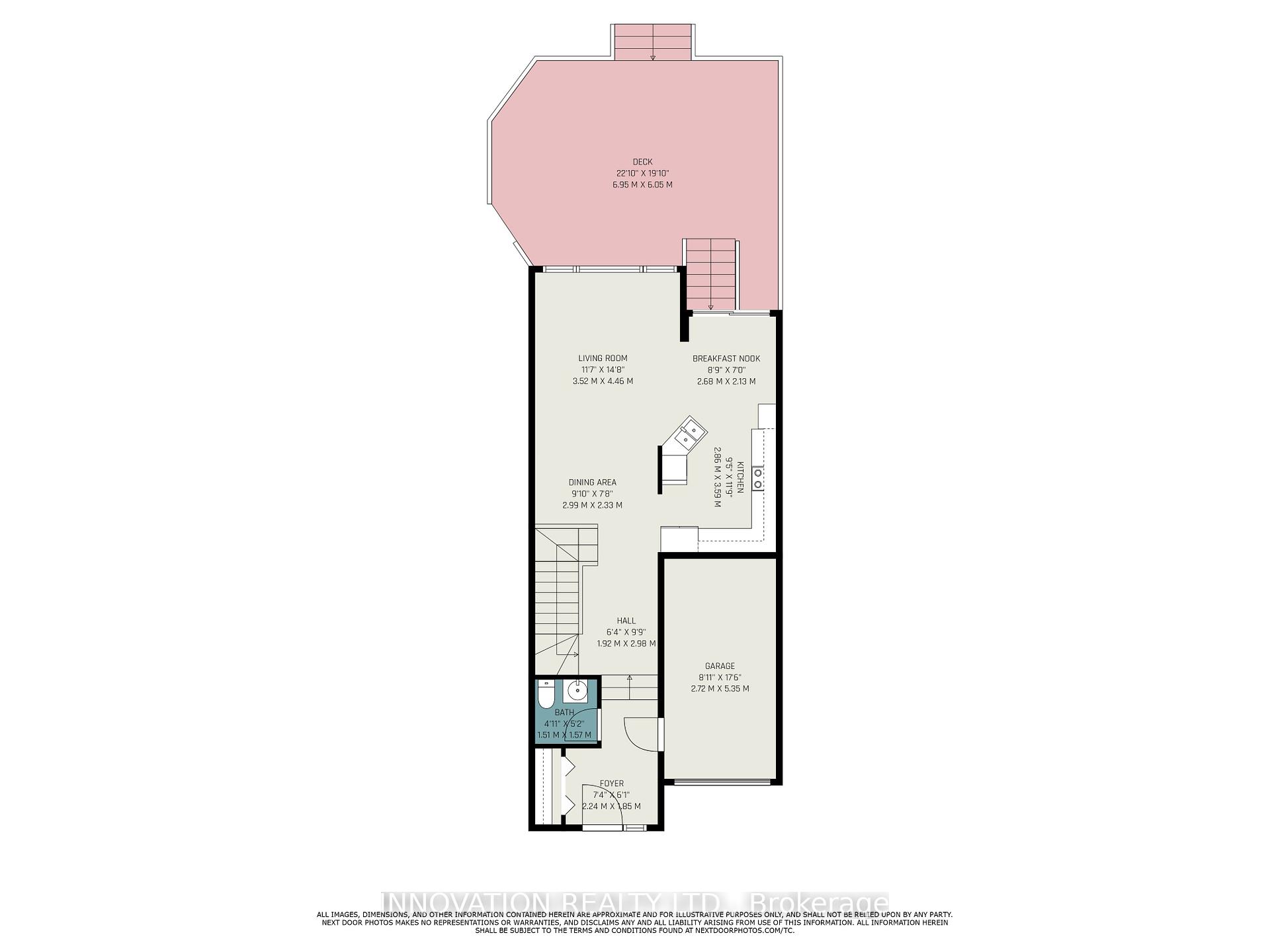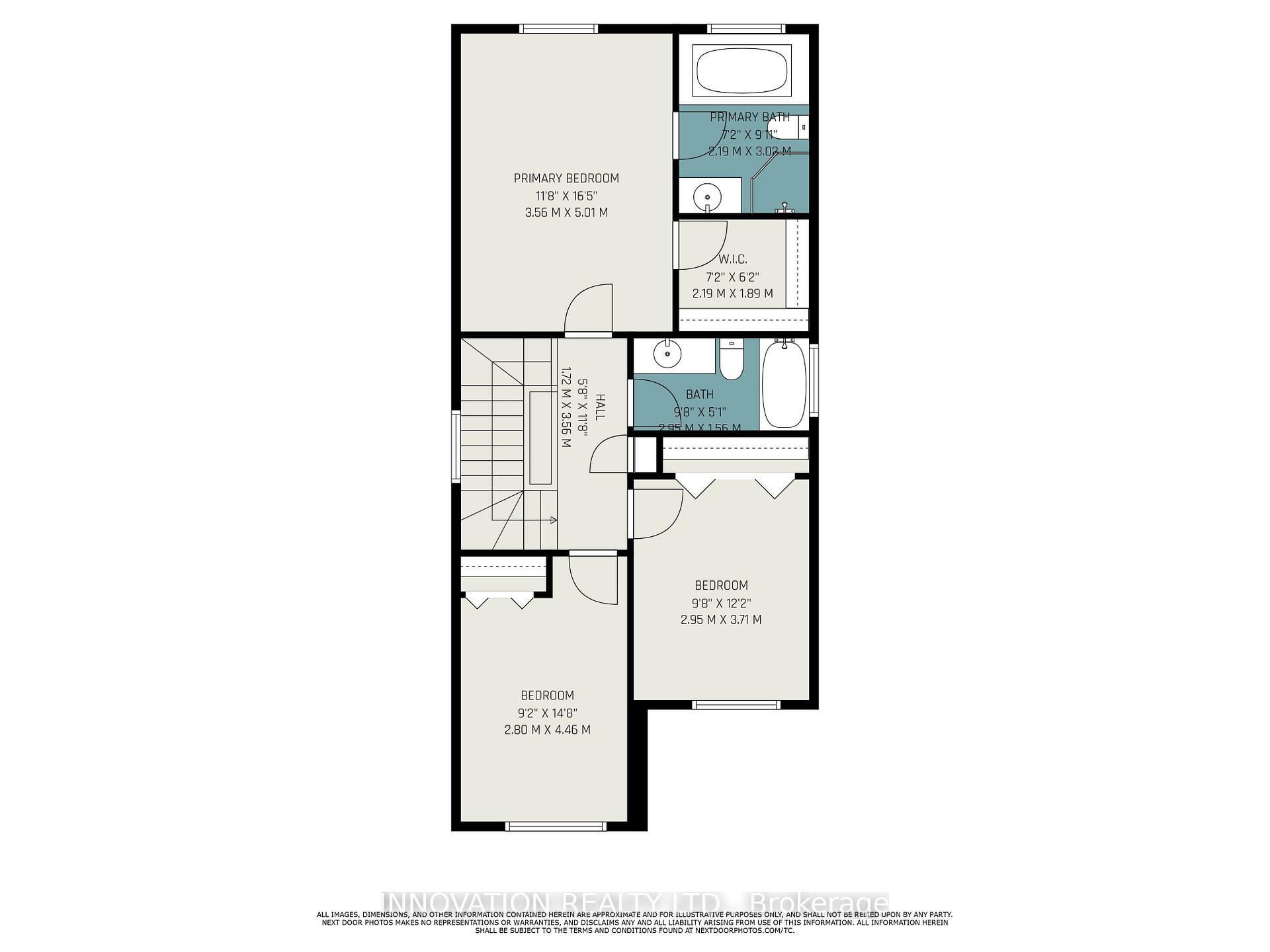$635,000
Available - For Sale
Listing ID: X12217550
441 Claridge Driv , Barrhaven, K2J 5J2, Ottawa
| End Unit Townhome on a rare Pie-Shaped Lot in Barrhaven! Welcome to this bright and spacious 3-bedroom, 2.5-bathroom end unit townhome, ideally located in one of Barrhavens most sought-after neighbourhoods. Sitting on a pie-shaped lot, this property offers exceptional outdoor space and a warm, inviting interior that checks all the boxes for comfortable family living. Step inside to a sun-filled main floor with large windows and an open-concept layout. The living and dining areas flow effortlessly into a functional kitchen with plenty of counter space and a view of the expansive backyard ideal for both everyday life and entertaining. Upstairs, you'll find three generous bedrooms, including a spacious primary suite with a walk-in closet and a private ensuite. Two additional bedrooms and a full bath provide flexibility for family, guests, or a home office. The fully finished basement adds valuable living space and features a cozy fireplace, making it the perfect retreat for movie nights, a playroom, or a home gym. Whether you are relaxing or hosting, this lower level is designed for comfort. Outside, the extra-long laneway fits two vehicles, and the large pie-shaped backyard offers space to garden, play, or unwind in privacy. This home is perfectly positioned near schools, parks, shopping, transit, and everything that makes Barrhaven a top choice for homeowners. Do not miss this rare opportunity, end units with lots like this don't come along often! Furnace 2023/AC 2023/Roof 2018/rented HWT 2023 |
| Price | $635,000 |
| Taxes: | $4218.81 |
| Assessment Year: | 2024 |
| Occupancy: | Owner |
| Address: | 441 Claridge Driv , Barrhaven, K2J 5J2, Ottawa |
| Directions/Cross Streets: | Claridge and Strandherd |
| Rooms: | 10 |
| Rooms +: | 1 |
| Bedrooms: | 3 |
| Bedrooms +: | 0 |
| Family Room: | F |
| Basement: | Finished, Full |
| Level/Floor | Room | Length(ft) | Width(ft) | Descriptions | |
| Room 1 | Ground | Foyer | 7.35 | 6.07 | |
| Room 2 | Ground | Dining Ro | 9.81 | 7.64 | |
| Room 3 | Ground | Living Ro | 11.55 | 14.63 | |
| Room 4 | Ground | Kitchen | 9.38 | 11.78 | |
| Room 5 | Ground | Breakfast | 8.79 | 6.99 | |
| Room 6 | Second | Primary B | 11.68 | 16.43 | |
| Room 7 | Second | Bathroom | 7.18 | 9.91 | 4 Pc Ensuite |
| Room 8 | Second | Bedroom | 9.68 | 12.17 | |
| Room 9 | Second | Bedroom | 9.18 | 14.63 | |
| Room 10 | Second | Bathroom | 9.68 | 5.12 | 4 Pc Bath |
| Room 11 | Basement | Family Ro | 11.05 | 32.05 | |
| Room 12 | Ground | Bathroom | 4.95 | 5.15 | 2 Pc Bath |
| Washroom Type | No. of Pieces | Level |
| Washroom Type 1 | 4 | Second |
| Washroom Type 2 | 2 | Ground |
| Washroom Type 3 | 0 | |
| Washroom Type 4 | 0 | |
| Washroom Type 5 | 0 |
| Total Area: | 0.00 |
| Property Type: | Att/Row/Townhouse |
| Style: | 2-Storey |
| Exterior: | Brick, Vinyl Siding |
| Garage Type: | Attached |
| Drive Parking Spaces: | 2 |
| Pool: | None |
| Approximatly Square Footage: | 1500-2000 |
| Property Features: | Fenced Yard, Public Transit |
| CAC Included: | N |
| Water Included: | N |
| Cabel TV Included: | N |
| Common Elements Included: | N |
| Heat Included: | N |
| Parking Included: | N |
| Condo Tax Included: | N |
| Building Insurance Included: | N |
| Fireplace/Stove: | Y |
| Heat Type: | Forced Air |
| Central Air Conditioning: | Central Air |
| Central Vac: | N |
| Laundry Level: | Syste |
| Ensuite Laundry: | F |
| Elevator Lift: | False |
| Sewers: | Sewer |
$
%
Years
This calculator is for demonstration purposes only. Always consult a professional
financial advisor before making personal financial decisions.
| Although the information displayed is believed to be accurate, no warranties or representations are made of any kind. |
| INNOVATION REALTY LTD. |
|
|
.jpg?src=Custom)
CJ Gidda
Sales Representative
Dir:
647-289-2525
Bus:
905-364-0727
Fax:
905-364-0728
| Virtual Tour | Book Showing | Email a Friend |
Jump To:
At a Glance:
| Type: | Freehold - Att/Row/Townhouse |
| Area: | Ottawa |
| Municipality: | Barrhaven |
| Neighbourhood: | 7706 - Barrhaven - Longfields |
| Style: | 2-Storey |
| Tax: | $4,218.81 |
| Beds: | 3 |
| Baths: | 3 |
| Fireplace: | Y |
| Pool: | None |
Locatin Map:
Payment Calculator:

