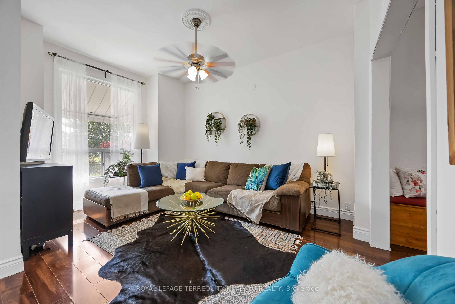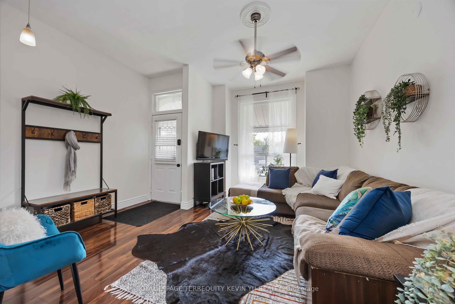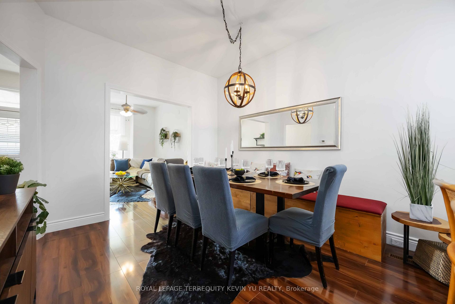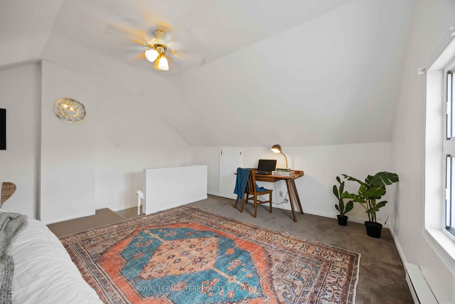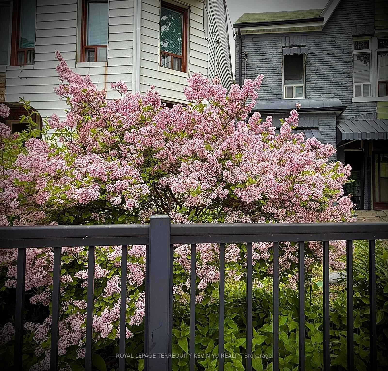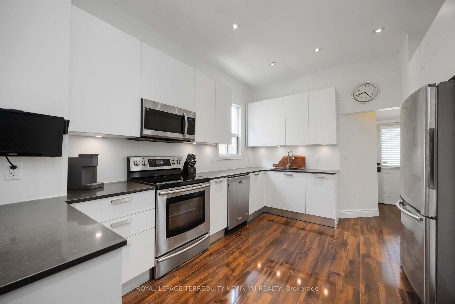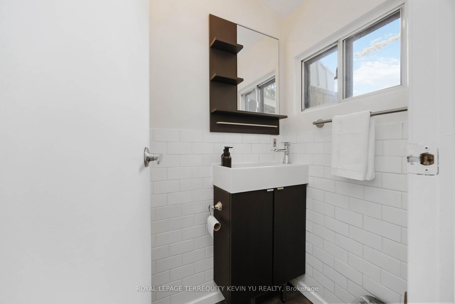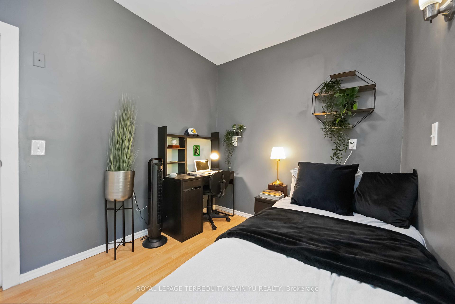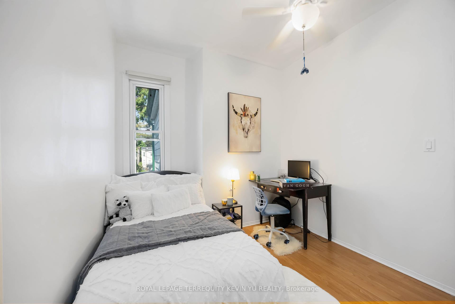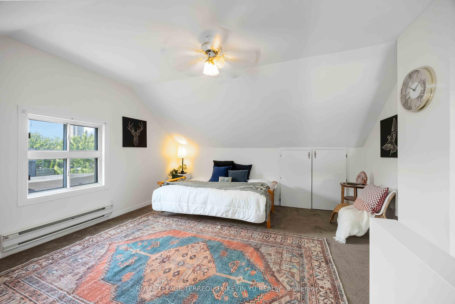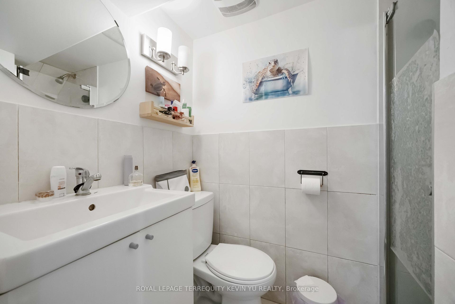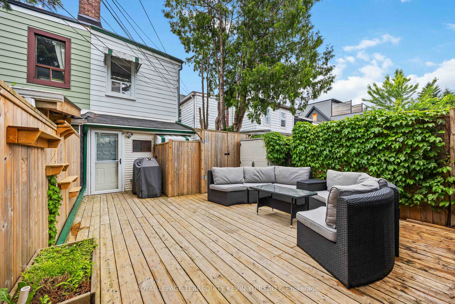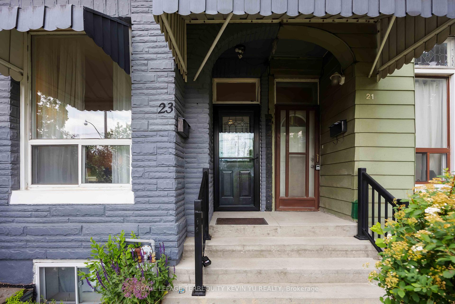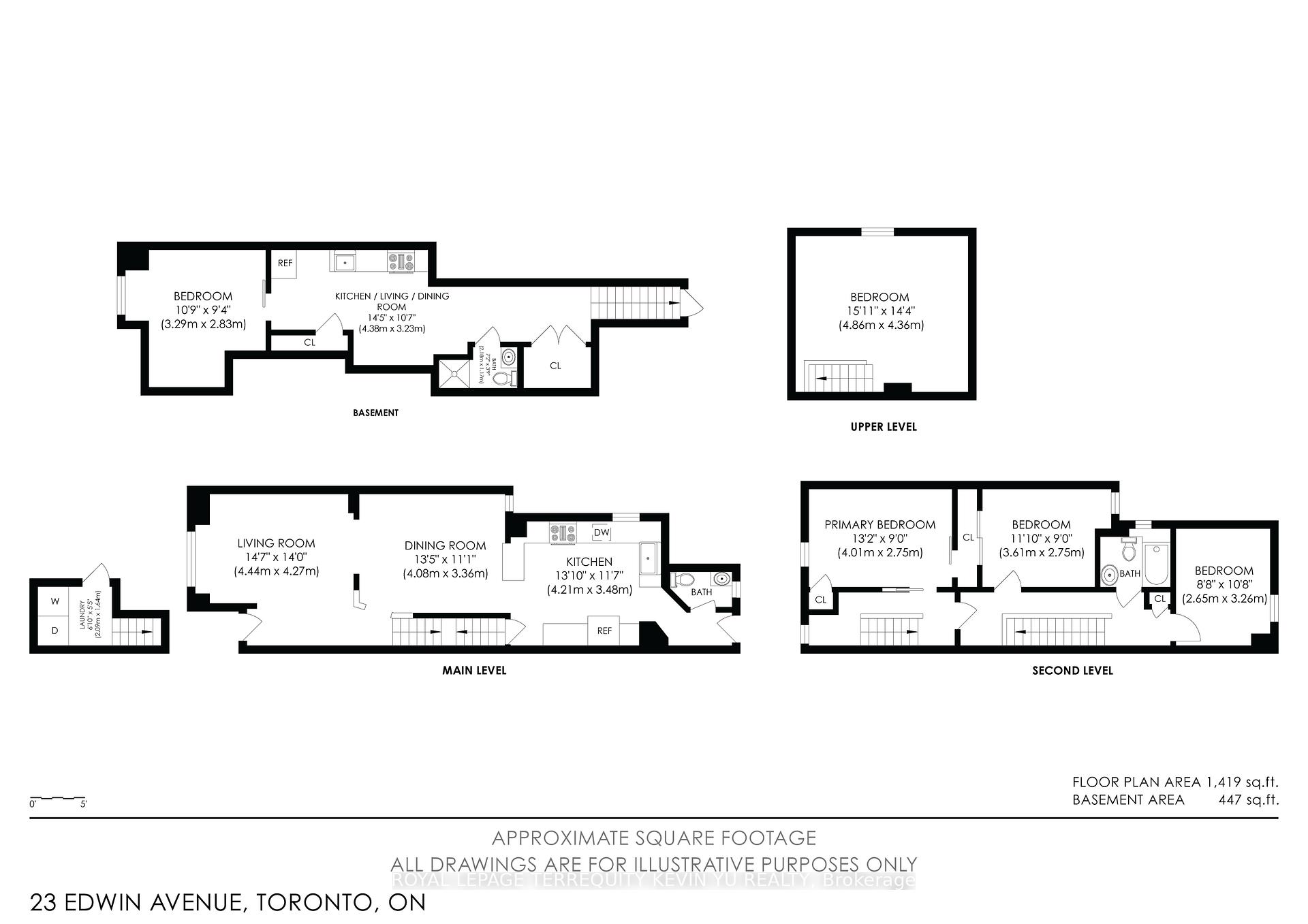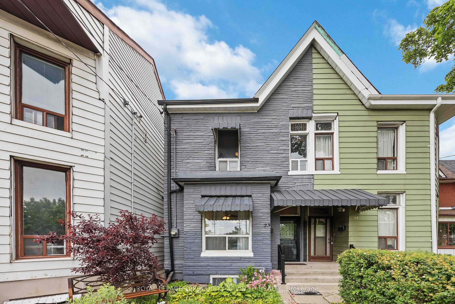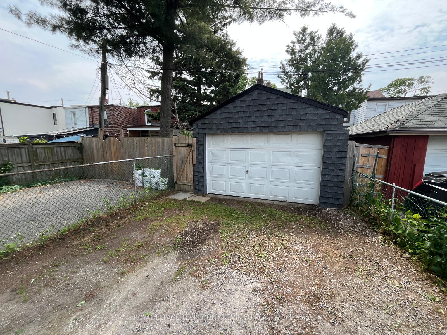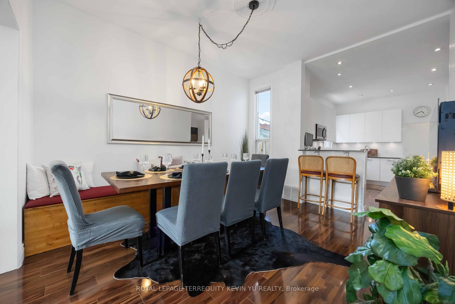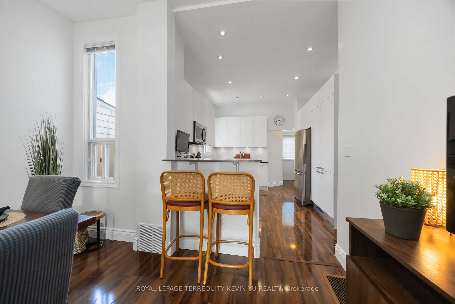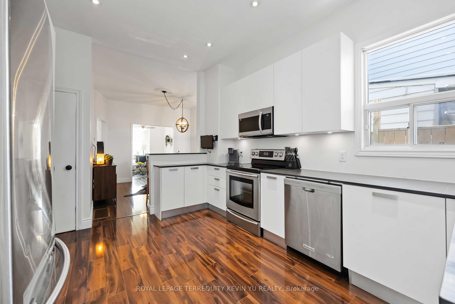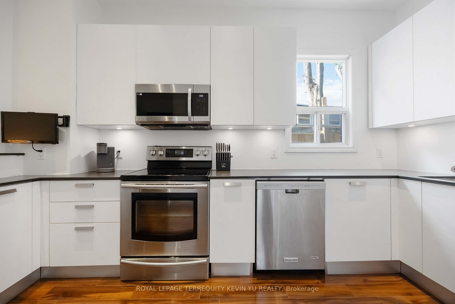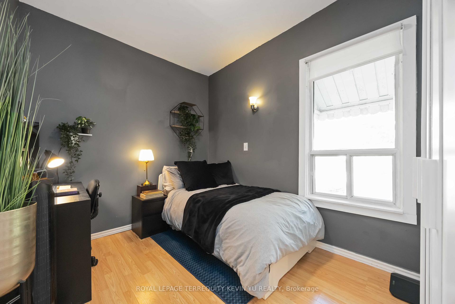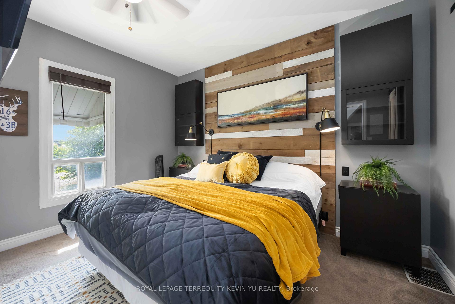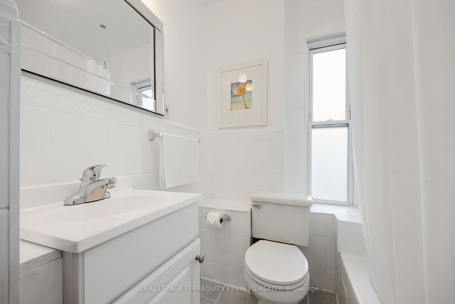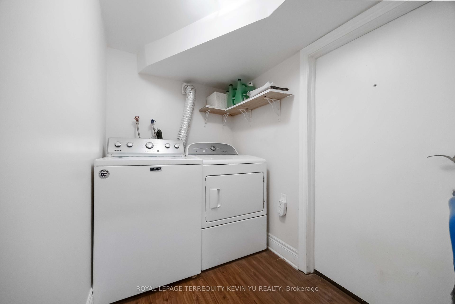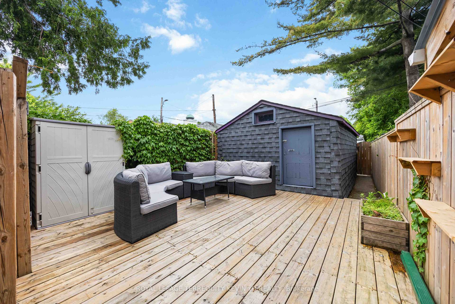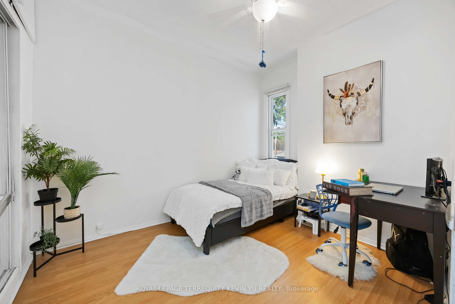$1,150,000
Available - For Sale
Listing ID: W12211991
23 Edwin Aven , Toronto, M6P 3Z5, Toronto
| Tucked into the Junction Triangle, this 4+1 bedroom, 3-bathroom home is as warm and creative as the neighbourhood itself. With a separate basement in-law suite, there's room for family and guests. Steps to the UP Express, GO, and subway-getting anywhere is easy. The West Toronto Rail Path is around the corner for biking, walks, and chatting with friendly neighbours. Enjoy nearby parks, unique shops and cafés along Dupont, and quick access to High Park. You're also within walking distance to amazing neighbourhoods like Roncy, Bloor Street, and the trendy restaurants and shops in the heart of The Junction. Families will appreciate the Catholic school options, French immersion at the local public school, and a French-only school just a short walk away. This isnt just a home-its a community-driven lifestyle in one of the west ends most connected pockets. Laneway house potential. |
| Price | $1,150,000 |
| Taxes: | $4961.90 |
| Occupancy: | Owner+T |
| Address: | 23 Edwin Aven , Toronto, M6P 3Z5, Toronto |
| Directions/Cross Streets: | Bloor & Symington |
| Rooms: | 7 |
| Rooms +: | 1 |
| Bedrooms: | 4 |
| Bedrooms +: | 1 |
| Family Room: | F |
| Basement: | Finished wit, Separate Ent |
| Level/Floor | Room | Length(ft) | Width(ft) | Descriptions | |
| Room 1 | Main | Living Ro | 14.14 | 12.4 | Laminate, Combined w/Dining, Window |
| Room 2 | Main | Dining Ro | 13.12 | 11.28 | Laminate, Combined w/Living, Window |
| Room 3 | Main | Kitchen | 14.89 | 10.89 | Laminate, B/I Appliances, Window |
| Room 4 | Second | Primary B | 9.54 | 8.69 | Broadloom, Closet, Window |
| Room 5 | Second | Bedroom 2 | 10.1 | 8.76 | Laminate, Closet, Window |
| Room 6 | Second | Bedroom 3 | 10.99 | 8.2 | Laminate, Closet, Window |
| Room 7 | Upper | Bedroom 4 | 15.48 | 13.97 | Broadloom, Open Concept, Window |
| Room 8 | Basement | Kitchen | 13.61 | 10 | Plank, Combined w/Living |
| Room 9 | Basement | Living Ro | 13.61 | 10 | Plank, Combined w/Kitchen |
| Room 10 | Basement | Bedroom 5 | 12.3 | 10.04 | Laminate, Window |
| Washroom Type | No. of Pieces | Level |
| Washroom Type 1 | 2 | Main |
| Washroom Type 2 | 4 | Second |
| Washroom Type 3 | 3 | Basement |
| Washroom Type 4 | 0 | |
| Washroom Type 5 | 0 | |
| Washroom Type 6 | 2 | Main |
| Washroom Type 7 | 4 | Second |
| Washroom Type 8 | 3 | Basement |
| Washroom Type 9 | 0 | |
| Washroom Type 10 | 0 |
| Total Area: | 0.00 |
| Property Type: | Semi-Detached |
| Style: | 2 1/2 Storey |
| Exterior: | Brick, Stone |
| Garage Type: | Detached |
| (Parking/)Drive: | Lane |
| Drive Parking Spaces: | 2 |
| Park #1 | |
| Parking Type: | Lane |
| Park #2 | |
| Parking Type: | Lane |
| Pool: | None |
| Approximatly Square Footage: | 1100-1500 |
| Property Features: | Library, Park |
| CAC Included: | N |
| Water Included: | N |
| Cabel TV Included: | N |
| Common Elements Included: | N |
| Heat Included: | N |
| Parking Included: | N |
| Condo Tax Included: | N |
| Building Insurance Included: | N |
| Fireplace/Stove: | N |
| Heat Type: | Forced Air |
| Central Air Conditioning: | Central Air |
| Central Vac: | N |
| Laundry Level: | Syste |
| Ensuite Laundry: | F |
| Sewers: | Sewer |
$
%
Years
This calculator is for demonstration purposes only. Always consult a professional
financial advisor before making personal financial decisions.
| Although the information displayed is believed to be accurate, no warranties or representations are made of any kind. |
| ROYAL LEPAGE TERREQUITY KEVIN YU REALTY |
|
|
.jpg?src=Custom)
CJ Gidda
Sales Representative
Dir:
647-289-2525
Bus:
905-364-0727
Fax:
905-364-0728
| Virtual Tour | Book Showing | Email a Friend |
Jump To:
At a Glance:
| Type: | Freehold - Semi-Detached |
| Area: | Toronto |
| Municipality: | Toronto W02 |
| Neighbourhood: | Dovercourt-Wallace Emerson-Junction |
| Style: | 2 1/2 Storey |
| Tax: | $4,961.9 |
| Beds: | 4+1 |
| Baths: | 3 |
| Fireplace: | N |
| Pool: | None |
Locatin Map:
Payment Calculator:

