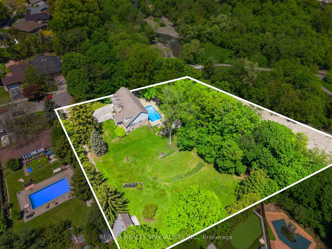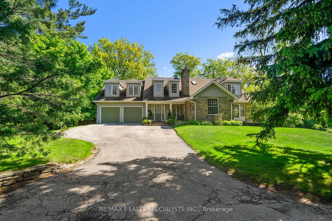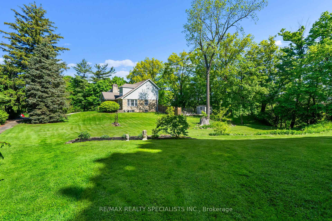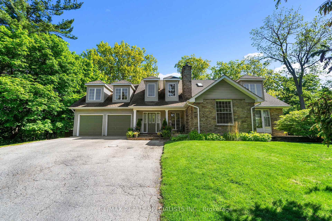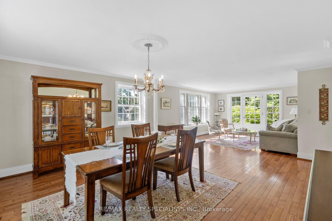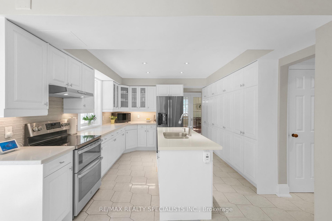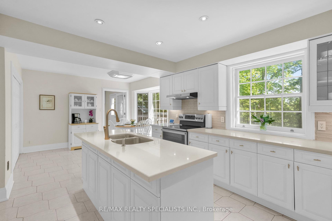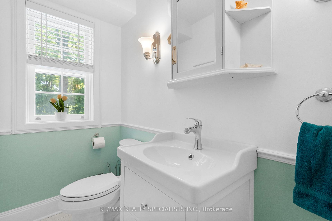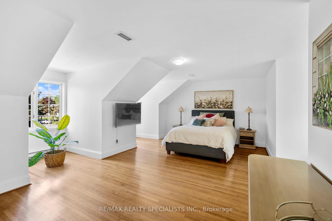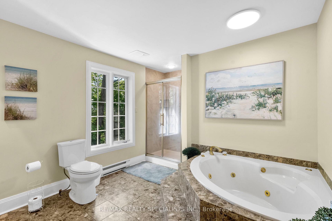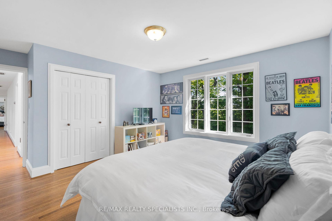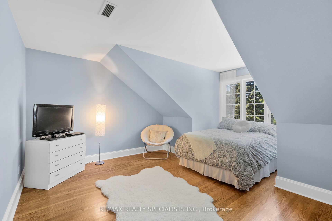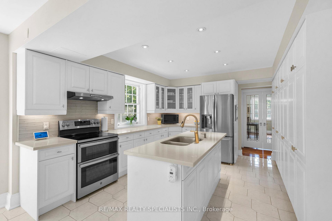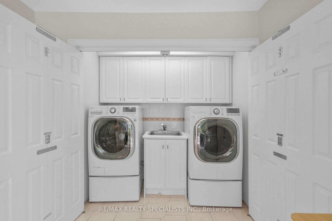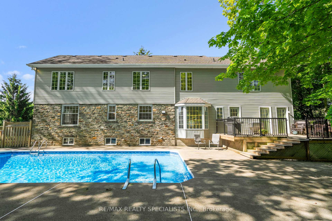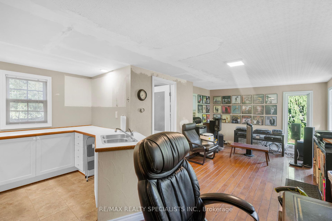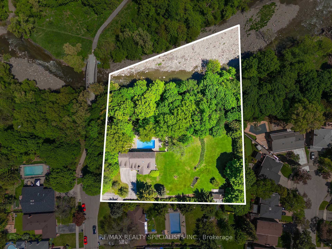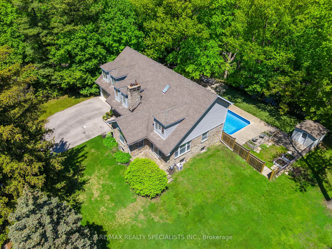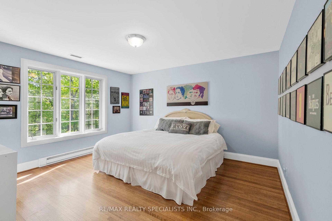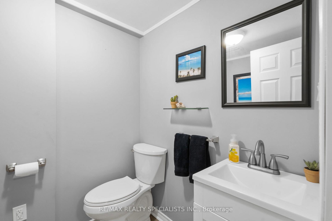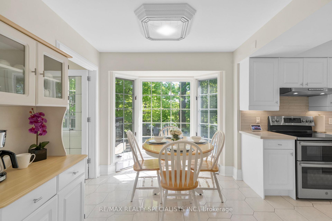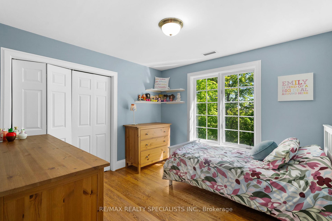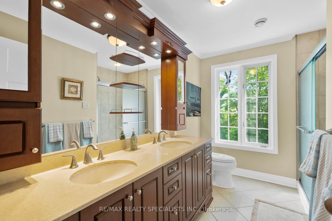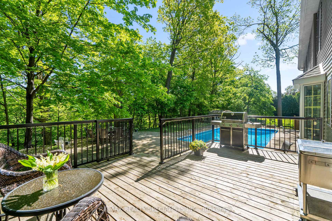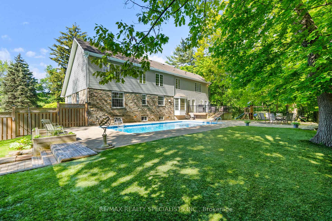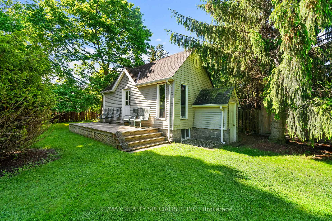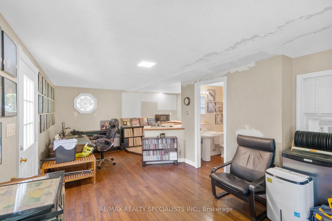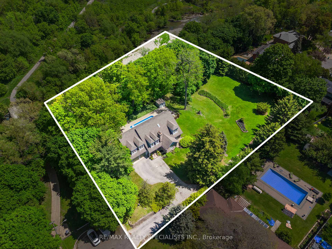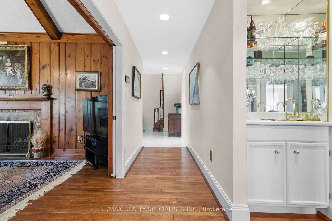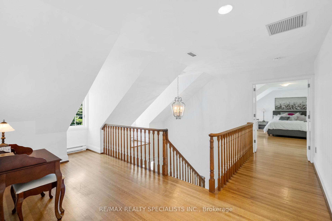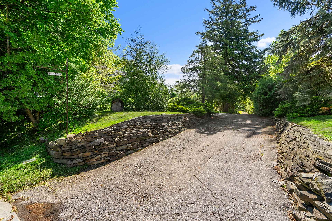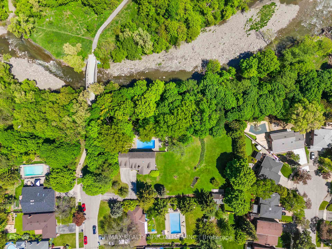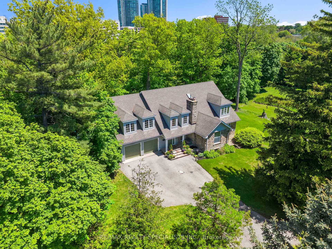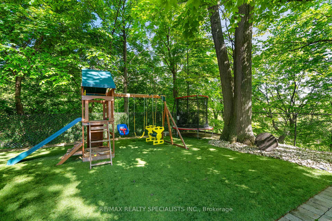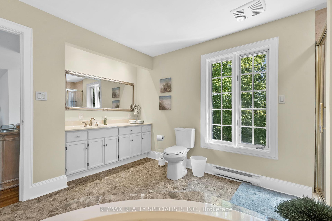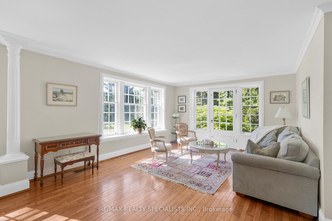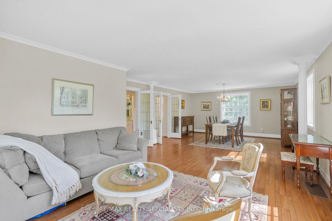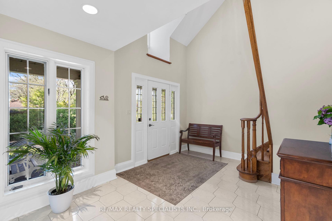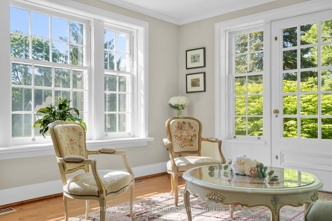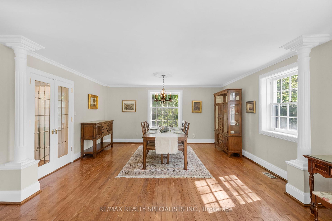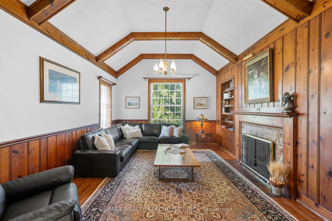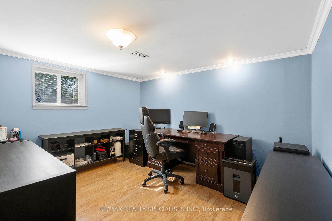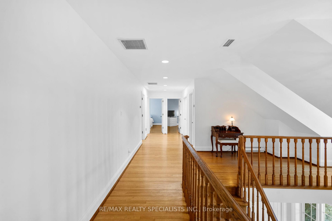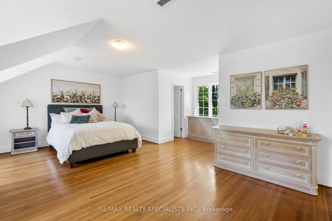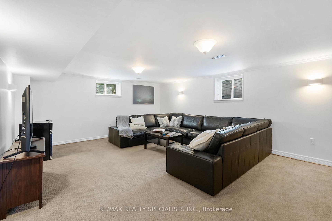$4,500,000
Available - For Sale
Listing ID: W12184062
1690 Sherway Driv , Mississauga, L4X 1C7, Peel
| Imagine ... waking up every morning in your beautiful home and looking out over an expanse of land, trees and the sounds of nature including the water sounds of a creek. Now imagine this in Mississauga. There aren't many properties like this one! Perfect for Builders and End Users alike! Charming 4-bedroom home on expansive lot backing onto Etobicoke Creek. Move in and enjoy, or add on and expand, or build your dream home, or sever the property into lots. The possibilities are endless on this one-of-a-kind property, a lovely home on a massive, very private lot at the foot of Sherway Drive, backing onto Etobicoke Creek. The lot covers nearly two acres in total with approx. .74 acres of buildable land (the rest is protected greenspace). With peaceful surroundings and mature trees and the sounds of Etobicoke Creek, this warm and inviting 2855 square foot, 4 bedroom, 4 bathroom home (offering a total of 3659 sqft of total living space) is perfect for the family and entertaining. The spacious living and dining area is filled with natural light while the oversized family room features a vaulted, beamed ceiling, rich wood accents and a cozy wood burning fireplace. The recently refreshed white eat-in kitchen offers ample cupboard space, a large centre island and picturesque views of the backyard with its inground pool and trees, facing the creek. The upper level includes four generously sized bedrooms, including a primary suite with two walk-in closets and ensuite. The finished basement offers additional living space with a rec room, office, powder room and loads of storage. Need more space? Check out the outbuilding/cottage, perfect as a home office, guesthouse, studio, or retreat. Whether you choose to enjoy the home as it is, expand, build your new dream home or sever the lot, the possibilities are endless! Conveniently located just minutes from the QEW, 17km to downtown Toronto, and 17km to Pearson Airport. A rare opportunity to own a remarkable piece of land. |
| Price | $4,500,000 |
| Taxes: | $16252.34 |
| Occupancy: | Owner |
| Address: | 1690 Sherway Driv , Mississauga, L4X 1C7, Peel |
| Acreage: | .50-1.99 |
| Directions/Cross Streets: | DIXIE RD AND SHERWAY DR(AT THE FOOT OF SHERWAY DRIVE) |
| Rooms: | 12 |
| Bedrooms: | 4 |
| Bedrooms +: | 0 |
| Family Room: | T |
| Basement: | Finished |
| Level/Floor | Room | Length(ft) | Width(ft) | Descriptions | |
| Room 1 | Main | Foyer | 9.22 | 10.56 | Tile Floor |
| Room 2 | Main | Kitchen | 23.58 | 11.74 | Tile Floor, Eat-in Kitchen |
| Room 3 | Main | Mud Room | 6.99 | 11.05 | |
| Room 4 | Main | Family Ro | 17.81 | 13.05 | Fireplace, Hardwood Floor |
| Room 5 | Main | Living Ro | 17.06 | 16.01 | Combined w/Dining, Hardwood Floor |
| Room 6 | Main | Dining Ro | 16.01 | 12.73 | Combined w/Living, Hardwood Floor |
| Room 7 | Second | Primary B | 20.4 | 24.83 | 4 Pc Ensuite, Hardwood Floor |
| Room 8 | Second | Bedroom 2 | 10.99 | 10.5 | Hardwood Floor |
| Room 9 | Second | Bedroom 3 | 15.32 | 13.91 | Hardwood Floor |
| Room 10 | Second | Bedroom 4 | 15.42 | 15.06 | Hardwood Floor |
| Room 11 | Basement | Recreatio | 18.93 | 15.25 | Broadloom |
| Room 12 | Basement | Office | 11.74 | 9.68 | Broadloom |
| Washroom Type | No. of Pieces | Level |
| Washroom Type 1 | 2 | Main |
| Washroom Type 2 | 4 | Second |
| Washroom Type 3 | 2 | Basement |
| Washroom Type 4 | 0 | |
| Washroom Type 5 | 0 | |
| Washroom Type 6 | 2 | Main |
| Washroom Type 7 | 4 | Second |
| Washroom Type 8 | 2 | Basement |
| Washroom Type 9 | 0 | |
| Washroom Type 10 | 0 |
| Total Area: | 0.00 |
| Approximatly Age: | 51-99 |
| Property Type: | Detached |
| Style: | 1 1/2 Storey |
| Exterior: | Vinyl Siding, Stone |
| Garage Type: | Built-In |
| (Parking/)Drive: | Private |
| Drive Parking Spaces: | 5 |
| Park #1 | |
| Parking Type: | Private |
| Park #2 | |
| Parking Type: | Private |
| Pool: | Inground |
| Other Structures: | Aux Residences |
| Approximatly Age: | 51-99 |
| Approximatly Square Footage: | 2500-3000 |
| Property Features: | Cul de Sac/D, Greenbelt/Conserva |
| CAC Included: | N |
| Water Included: | N |
| Cabel TV Included: | N |
| Common Elements Included: | N |
| Heat Included: | N |
| Parking Included: | N |
| Condo Tax Included: | N |
| Building Insurance Included: | N |
| Fireplace/Stove: | Y |
| Heat Type: | Forced Air |
| Central Air Conditioning: | Central Air |
| Central Vac: | N |
| Laundry Level: | Syste |
| Ensuite Laundry: | F |
| Sewers: | Sewer |
$
%
Years
This calculator is for demonstration purposes only. Always consult a professional
financial advisor before making personal financial decisions.
| Although the information displayed is believed to be accurate, no warranties or representations are made of any kind. |
| RE/MAX REALTY SPECIALISTS INC. |
|
|
.jpg?src=Custom)
CJ Gidda
Sales Representative
Dir:
647-289-2525
Bus:
905-364-0727
Fax:
905-364-0728
| Virtual Tour | Book Showing | Email a Friend |
Jump To:
At a Glance:
| Type: | Freehold - Detached |
| Area: | Peel |
| Municipality: | Mississauga |
| Neighbourhood: | Lakeview |
| Style: | 1 1/2 Storey |
| Approximate Age: | 51-99 |
| Tax: | $16,252.34 |
| Beds: | 4 |
| Baths: | 4 |
| Fireplace: | Y |
| Pool: | Inground |
Locatin Map:
Payment Calculator:

