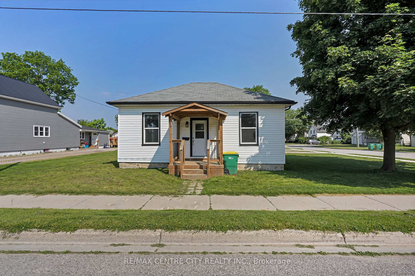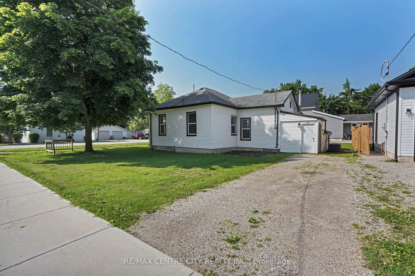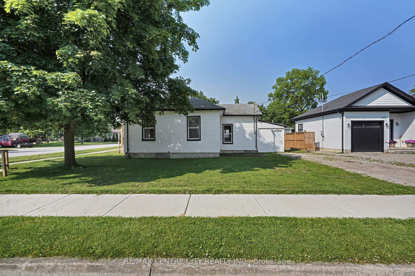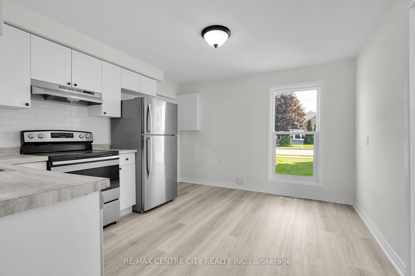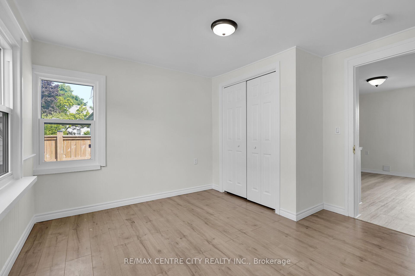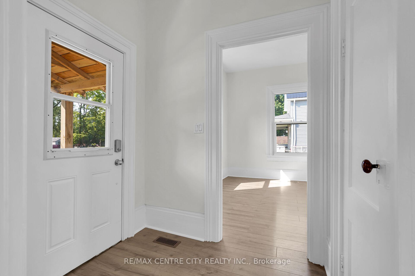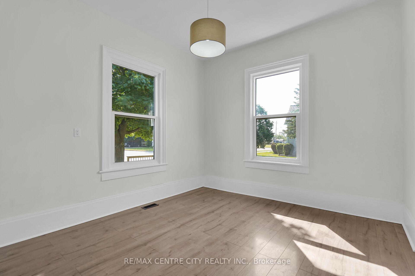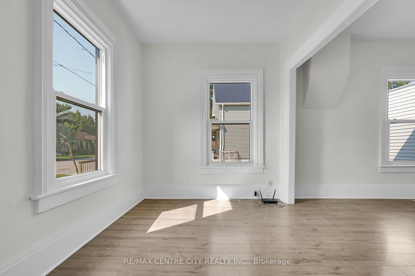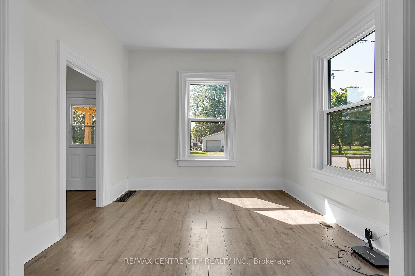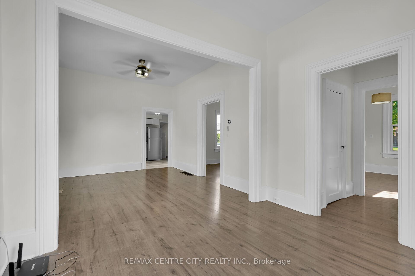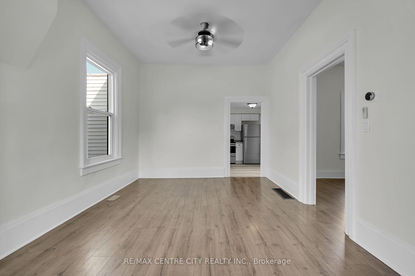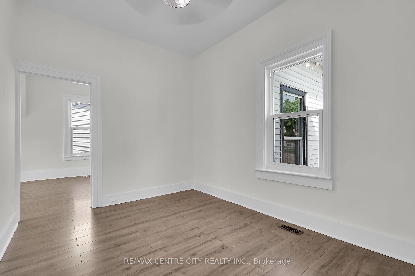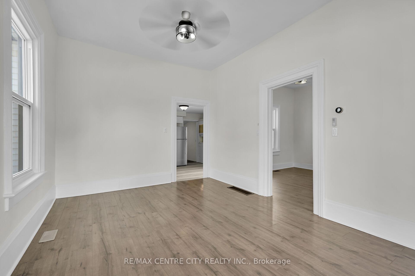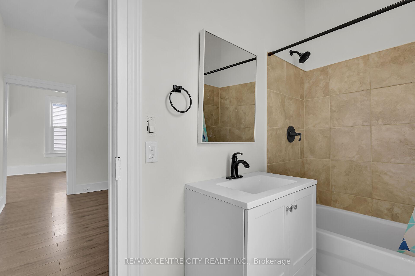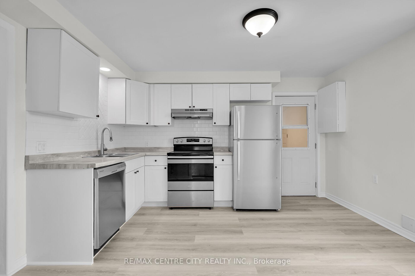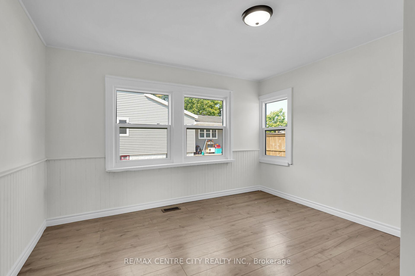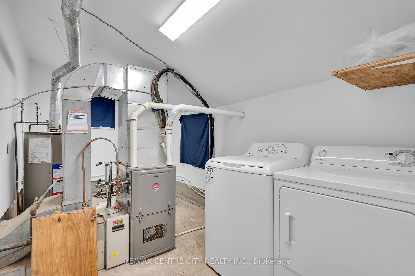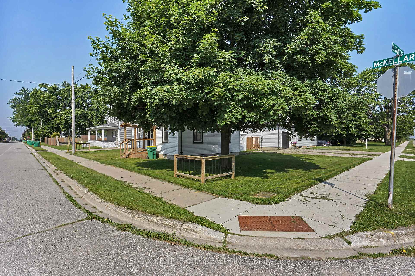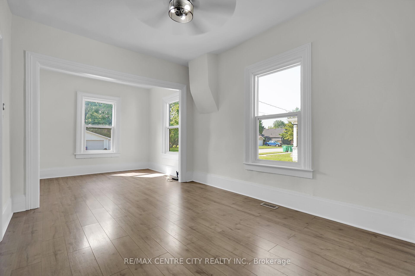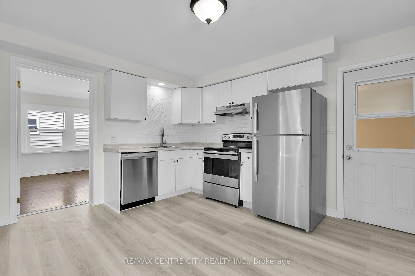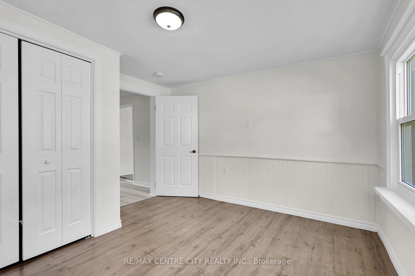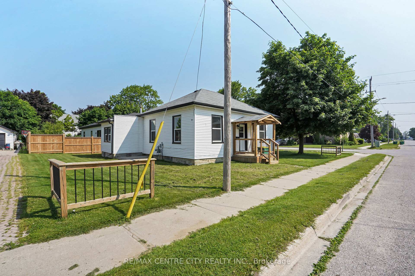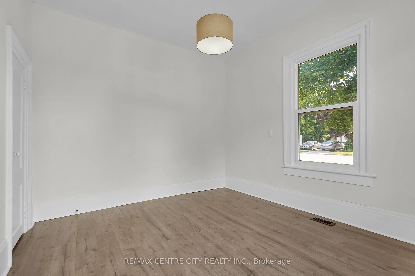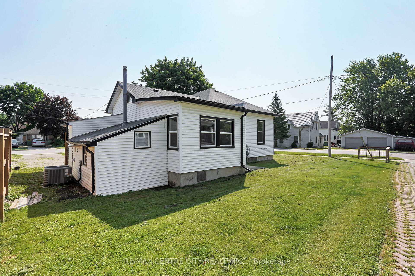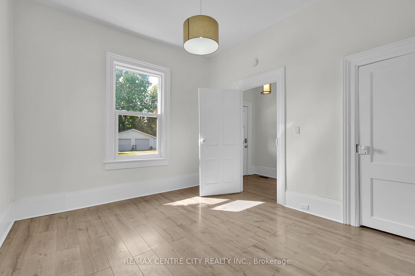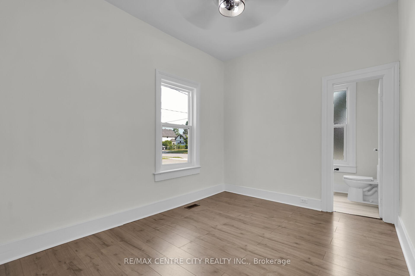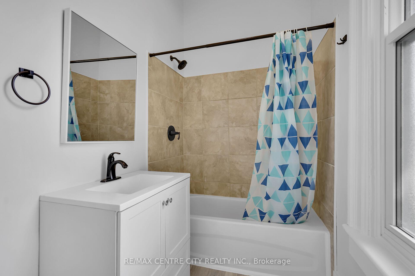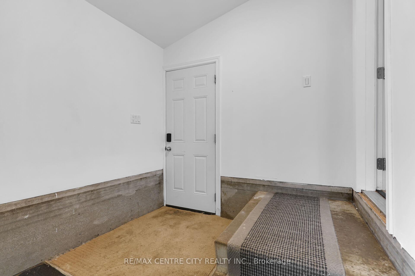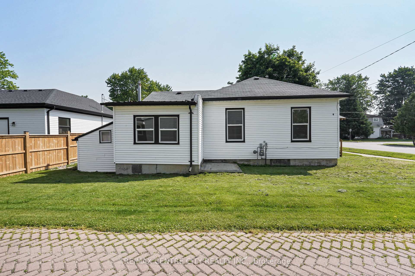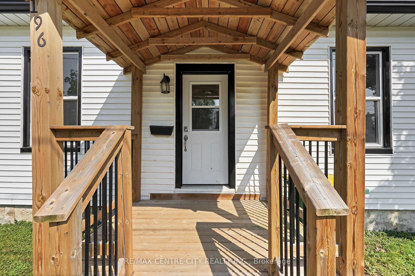$329,000
Available - For Sale
Listing ID: X12218104
196 Mckellar Stre , Southwest Middlesex, N7G 2Y4, Middlesex
| Looking for the Best Value in Glencoe??? Welcome to 196 McKellar Street Fully Renovated and Move-In Ready! This beautifully updated bungalow offers the perfect combination of charm, modern style, and everyday practicality. Renovated from top to bottom, this home is ready for you to move in and enjoy without lifting a finger. Flooded with natural light from oversized, recently updated windows, the interior feels bright, warm, and welcoming. The open-concept living and dining area has been thoughtfully redesigned for seamless flow, making it ideal for both relaxing and entertaining. The home features two comfortable bedrooms plus a versatile den perfect for a home office, guest space, or creative studio. The updated 4-piece bathroom is stylish and functional, with new vinyl flooring that continues into the kitchen for a cohesive look. The modernized kitchen includes newer cabinetry, upgraded appliances, durable vinyl flooring, and updated fixtures a space designed with both form and function in mind. Additional updates include fresh paint throughout, new light fixtures, interior and exterior doors, and a charming front porch that welcomes you home. This is your chance to own a turnkey, tastefully updated home, located near schools and amenities, offering incredible value in a great community. Don't miss out book your showing today!!! |
| Price | $329,000 |
| Taxes: | $1229.16 |
| Assessment Year: | 2024 |
| Occupancy: | Owner |
| Address: | 196 Mckellar Stre , Southwest Middlesex, N7G 2Y4, Middlesex |
| Directions/Cross Streets: | s at the intersection of Elizabeth and McKellar St. Elizabeth Street |
| Rooms: | 7 |
| Bedrooms: | 2 |
| Bedrooms +: | 0 |
| Family Room: | F |
| Basement: | Crawl Space |
| Level/Floor | Room | Length(ft) | Width(ft) | Descriptions | |
| Room 1 | Main | Dining Ro | 11.58 | 9.38 | |
| Room 2 | Main | Living Ro | 11.58 | 14.07 | |
| Room 3 | Main | Family Ro | 12.27 | 10.1 | |
| Room 4 | Main | Kitchen | 12.73 | 11.74 | |
| Room 5 | Main | Primary B | 11.02 | 13.38 | |
| Room 6 | Main | Bedroom 2 | 9.35 | 11.78 | |
| Room 7 | Main | Bathroom | 5.31 | 10.1 | |
| Room 8 | Lower | Laundry | 13.97 | 7.45 | Separate Room |
| Washroom Type | No. of Pieces | Level |
| Washroom Type 1 | 4 | Main |
| Washroom Type 2 | 0 | |
| Washroom Type 3 | 0 | |
| Washroom Type 4 | 0 | |
| Washroom Type 5 | 0 | |
| Washroom Type 6 | 4 | Main |
| Washroom Type 7 | 0 | |
| Washroom Type 8 | 0 | |
| Washroom Type 9 | 0 | |
| Washroom Type 10 | 0 |
| Total Area: | 0.00 |
| Approximatly Age: | 100+ |
| Property Type: | Detached |
| Style: | Bungalow |
| Exterior: | Vinyl Siding |
| Garage Type: | None |
| (Parking/)Drive: | Available |
| Drive Parking Spaces: | 4 |
| Park #1 | |
| Parking Type: | Available |
| Park #2 | |
| Parking Type: | Available |
| Pool: | None |
| Approximatly Age: | 100+ |
| Approximatly Square Footage: | 1100-1500 |
| Property Features: | Fenced Yard, Hospital |
| CAC Included: | N |
| Water Included: | N |
| Cabel TV Included: | N |
| Common Elements Included: | N |
| Heat Included: | N |
| Parking Included: | N |
| Condo Tax Included: | N |
| Building Insurance Included: | N |
| Fireplace/Stove: | N |
| Heat Type: | Forced Air |
| Central Air Conditioning: | Central Air |
| Central Vac: | N |
| Laundry Level: | Syste |
| Ensuite Laundry: | F |
| Sewers: | Sewer |
$
%
Years
This calculator is for demonstration purposes only. Always consult a professional
financial advisor before making personal financial decisions.
| Although the information displayed is believed to be accurate, no warranties or representations are made of any kind. |
| RE/MAX CENTRE CITY REALTY INC. |
|
|
.jpg?src=Custom)
CJ Gidda
Sales Representative
Dir:
647-289-2525
Bus:
905-364-0727
Fax:
905-364-0728
| Book Showing | Email a Friend |
Jump To:
At a Glance:
| Type: | Freehold - Detached |
| Area: | Middlesex |
| Municipality: | Southwest Middlesex |
| Neighbourhood: | Glencoe |
| Style: | Bungalow |
| Approximate Age: | 100+ |
| Tax: | $1,229.16 |
| Beds: | 2 |
| Baths: | 1 |
| Fireplace: | N |
| Pool: | None |
Locatin Map:
Payment Calculator:

