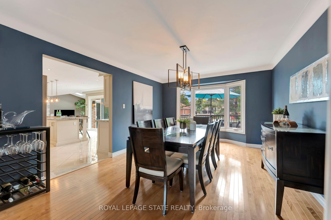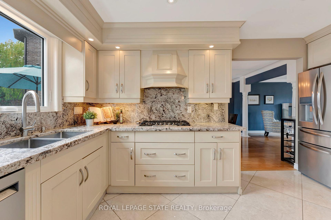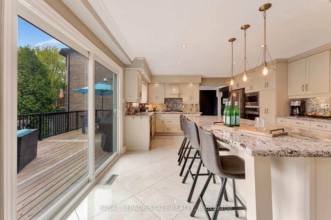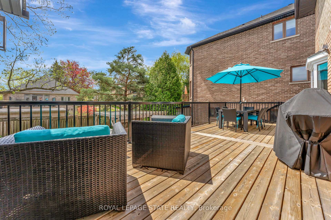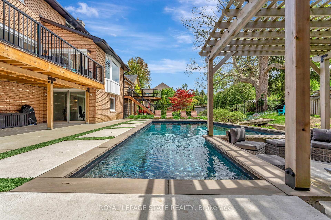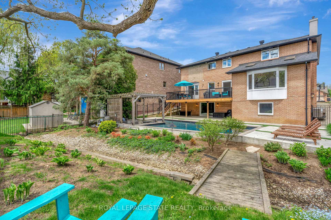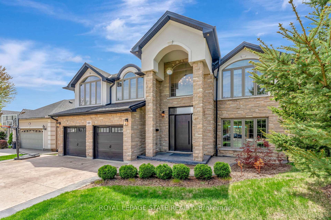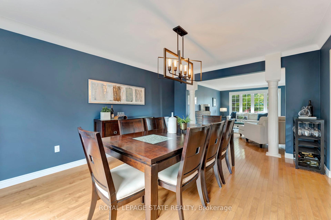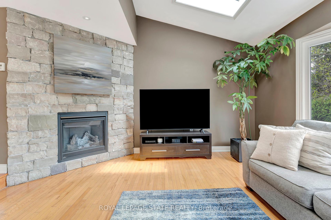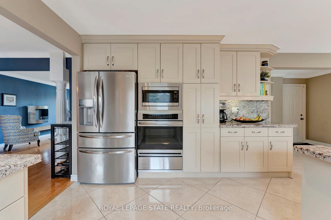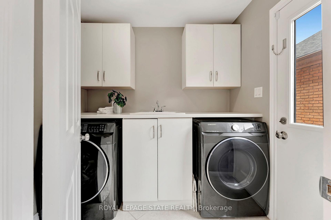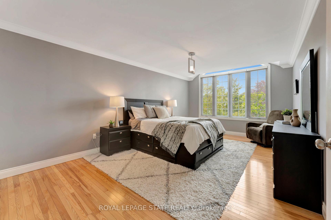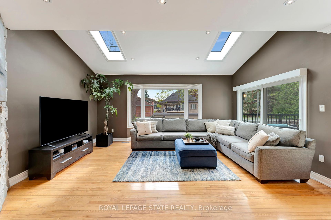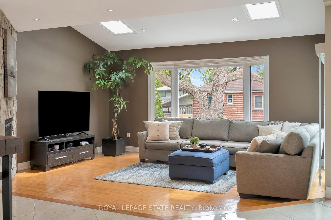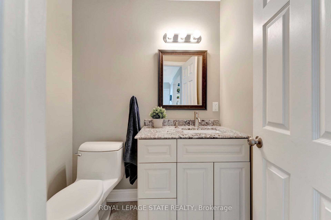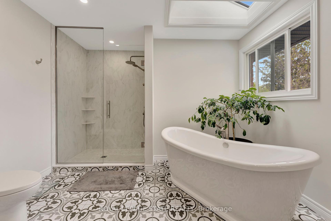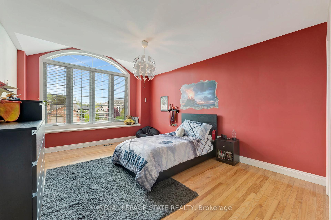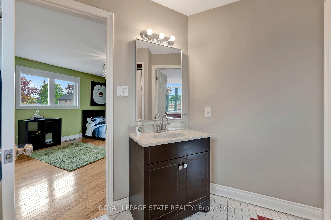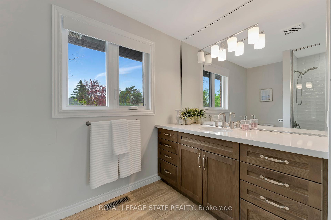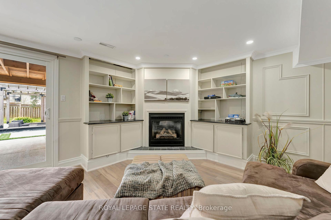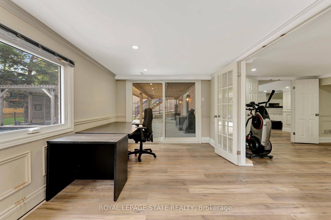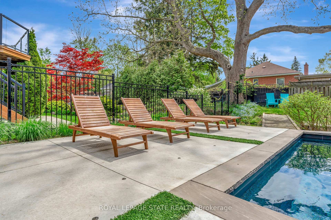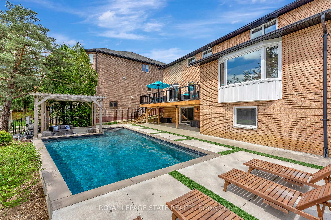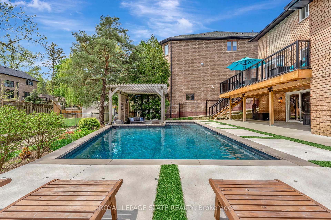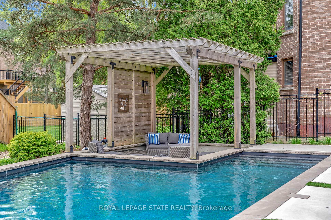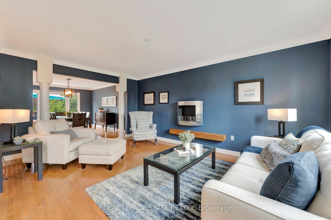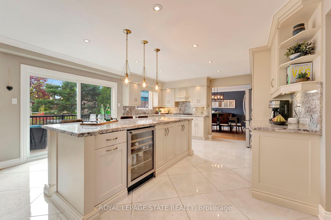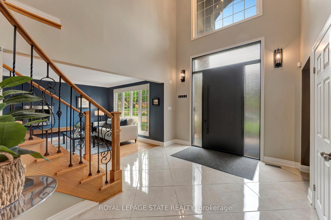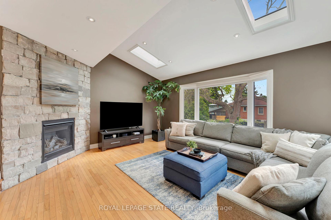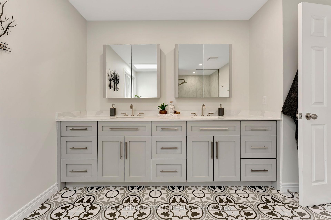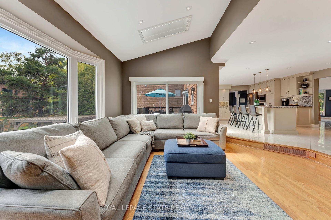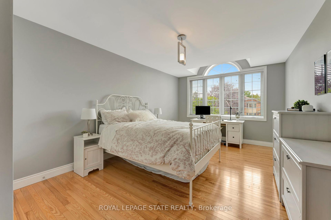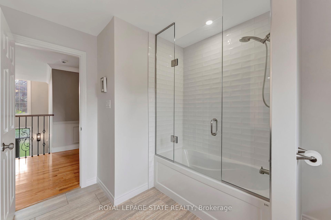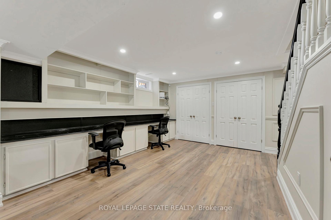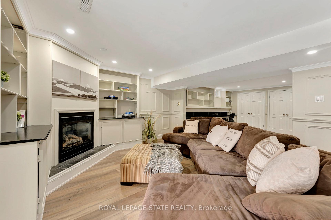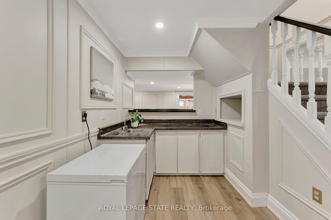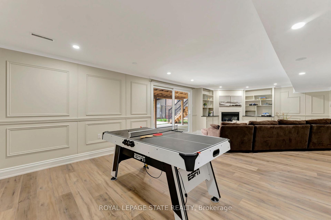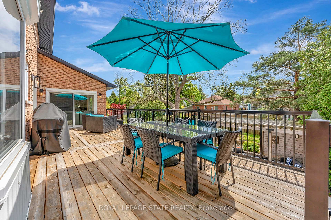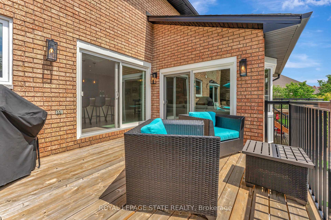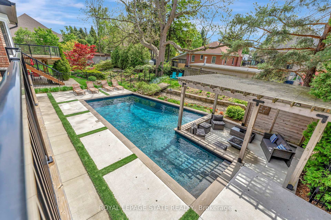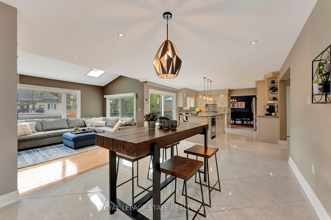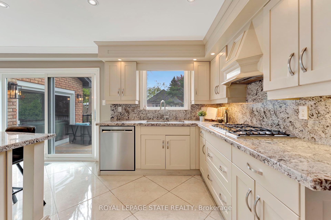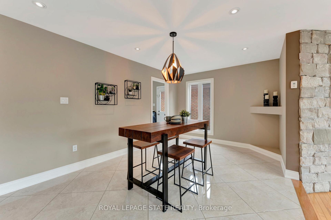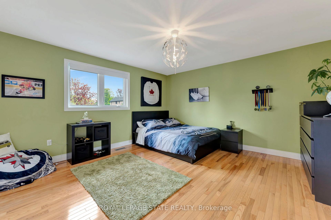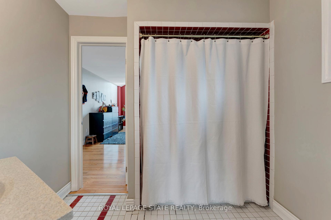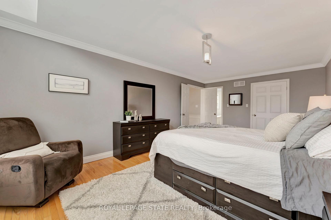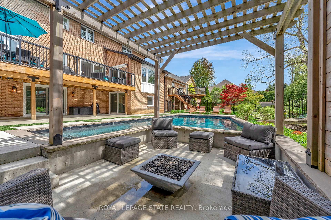$1,998,000
Available - For Sale
Listing ID: X12198759
660 Highvalley Road , Hamilton, L9G 4E9, Hamilton
| Tucked away on a quiet street in one of Ancasters most desirable neighbourhoods, this spacious and beautifully updated home offers the perfect blend of comfort, style, and functionality. The grand foyer with vaulted ceilings makes a striking first impression, leading into a warm and welcoming main floor featuring hardwood floors, a bright eat-in kitchen, and a walkout to the oversized deck. Large principal rooms include a living room, formal dining room, and family room off the kitchen with a fireplace, large new windows and skylights. All rear windows and sliding doors have been recently replaced. Upstairs, you'll find four generously sized bedrooms, all with large, beautiful new windows and hardwood flooring, and three full baths. The primary suite has a walk-in closet and fully renovated ensuite featuring a sleek standalone tub, skylight and separate shower with multi jet system. The main bath has also been updated, and two bedrooms share a convenient Jack and Jill bathroom, making it a practical setup for children or shared living. The finished basement is fresh and functional, with brand-new flooring and three separate walkouts to the back yard. This rare feature creates an easy and seamless connection between indoor and outdoor living. An exercise room, full bathroom, and sunroom currently used as a home office offer many possible configurations to suit the needs of any family. The backyard is an entertainers dream. With a gas fire pit in the pergola-covered sunken seating area, and a stylish and modern inground concrete pool, its the perfect retreat for both summer lounging and evening gatherings. The elegant wrought iron fencing complements the extensive perennial gardens throughout the landscaped, private yard. Located just minutes from the 403, top-rated schools, parks, and every essential amenity, this is a home that truly checks all the boxes. |
| Price | $1,998,000 |
| Taxes: | $11730.00 |
| Occupancy: | Owner |
| Address: | 660 Highvalley Road , Hamilton, L9G 4E9, Hamilton |
| Directions/Cross Streets: | Rousseau and Greenravine |
| Rooms: | 10 |
| Bedrooms: | 4 |
| Bedrooms +: | 0 |
| Family Room: | T |
| Basement: | Finished wit, Separate Ent |
| Level/Floor | Room | Length(ft) | Width(ft) | Descriptions | |
| Room 1 | Main | Living Ro | 12.23 | 16.66 | |
| Room 2 | Main | Dining Ro | 11.91 | 16.17 | |
| Room 3 | Main | Kitchen | 16.92 | 15.25 | |
| Room 4 | Main | Breakfast | 18.01 | 15.09 | |
| Room 5 | Main | Family Ro | 17.91 | 14.99 | |
| Room 6 | Main | Laundry | 7.74 | 5.74 | |
| Room 7 | Main | Bathroom | 4.66 | 5.74 | 2 Pc Bath |
| Room 8 | Second | Primary B | 12 | 21.16 | |
| Room 9 | Second | Bathroom | 5 Pc Ensuite | ||
| Room 10 | Second | Bedroom | 11.09 | 18.4 | |
| Room 11 | Second | Bedroom | 12.4 | 19.48 | |
| Room 12 | Second | Bedroom | 14.5 | 13.91 | |
| Room 13 | Second | Bathroom | 4 Pc Bath | ||
| Room 14 | Basement | Recreatio | 28.83 | 29.26 | |
| Room 15 | Basement | Bathroom | 8.23 | 7.08 | 3 Pc Bath |
| Washroom Type | No. of Pieces | Level |
| Washroom Type 1 | 2 | Main |
| Washroom Type 2 | 5 | Upper |
| Washroom Type 3 | 4 | Upper |
| Washroom Type 4 | 3 | Basement |
| Washroom Type 5 | 4 | Upper |
| Washroom Type 6 | 2 | Main |
| Washroom Type 7 | 5 | Upper |
| Washroom Type 8 | 4 | Upper |
| Washroom Type 9 | 3 | Basement |
| Washroom Type 10 | 4 | Upper |
| Total Area: | 0.00 |
| Property Type: | Detached |
| Style: | 2-Storey |
| Exterior: | Brick, Stucco (Plaster) |
| Garage Type: | Attached |
| (Parking/)Drive: | Private Do |
| Drive Parking Spaces: | 6 |
| Park #1 | |
| Parking Type: | Private Do |
| Park #2 | |
| Parking Type: | Private Do |
| Pool: | Inground |
| Other Structures: | Gazebo |
| Approximatly Square Footage: | 3000-3500 |
| Property Features: | Fenced Yard, Park |
| CAC Included: | N |
| Water Included: | N |
| Cabel TV Included: | N |
| Common Elements Included: | N |
| Heat Included: | N |
| Parking Included: | N |
| Condo Tax Included: | N |
| Building Insurance Included: | N |
| Fireplace/Stove: | Y |
| Heat Type: | Forced Air |
| Central Air Conditioning: | Central Air |
| Central Vac: | N |
| Laundry Level: | Syste |
| Ensuite Laundry: | F |
| Sewers: | Sewer |
$
%
Years
This calculator is for demonstration purposes only. Always consult a professional
financial advisor before making personal financial decisions.
| Although the information displayed is believed to be accurate, no warranties or representations are made of any kind. |
| ROYAL LEPAGE STATE REALTY |
|
|
.jpg?src=Custom)
CJ Gidda
Sales Representative
Dir:
647-289-2525
Bus:
905-364-0727
Fax:
905-364-0728
| Virtual Tour | Book Showing | Email a Friend |
Jump To:
At a Glance:
| Type: | Freehold - Detached |
| Area: | Hamilton |
| Municipality: | Hamilton |
| Neighbourhood: | Ancaster |
| Style: | 2-Storey |
| Tax: | $11,730 |
| Beds: | 4 |
| Baths: | 5 |
| Fireplace: | Y |
| Pool: | Inground |
Locatin Map:
Payment Calculator:

