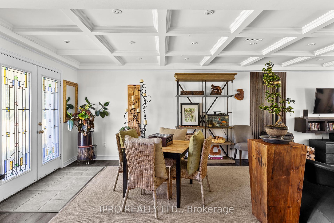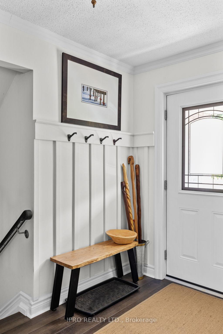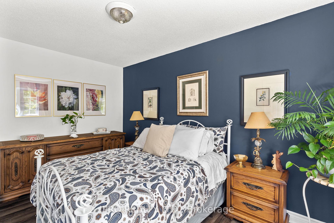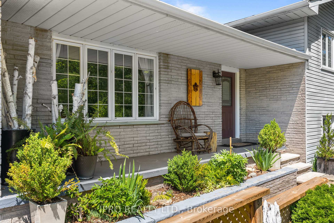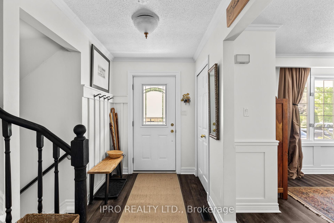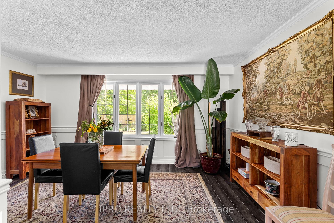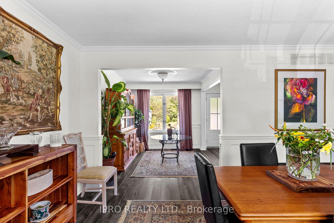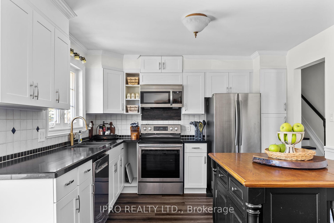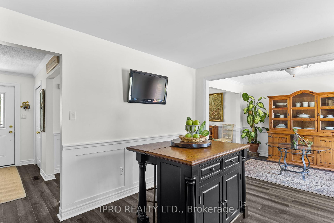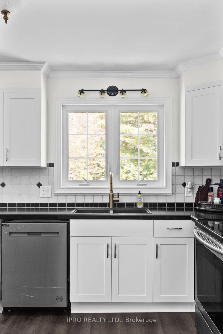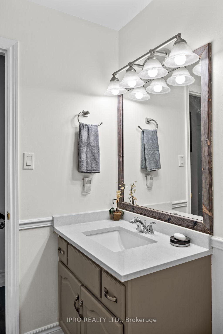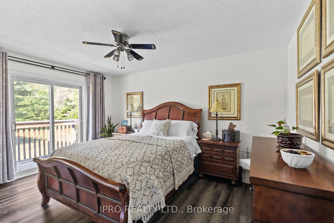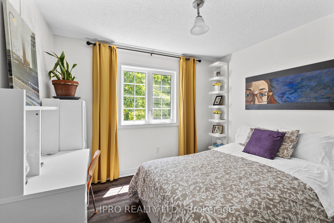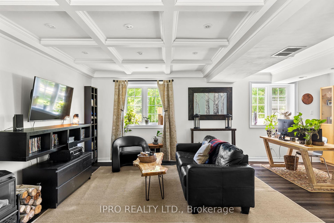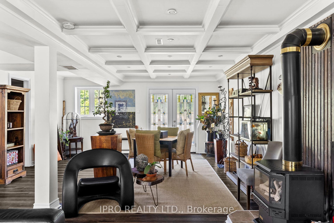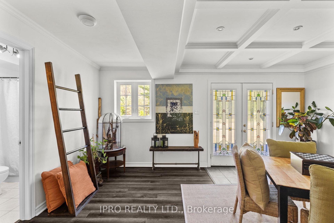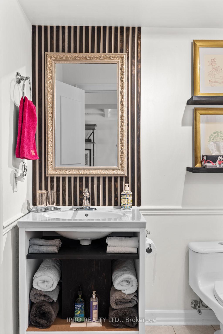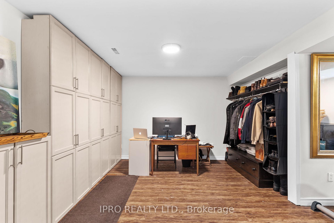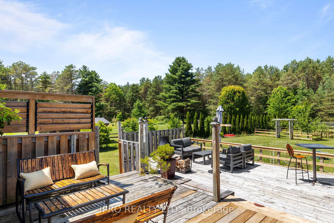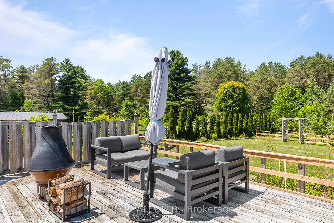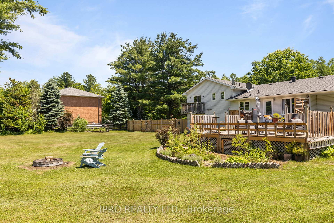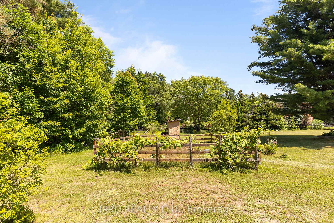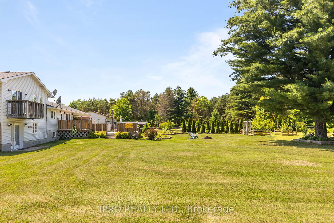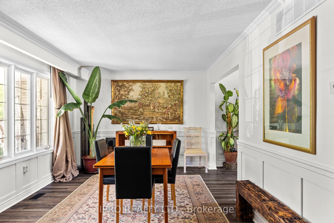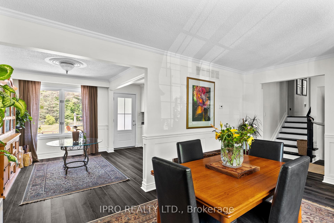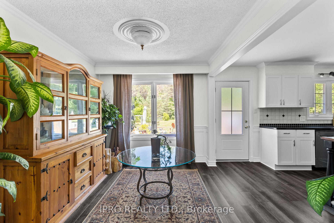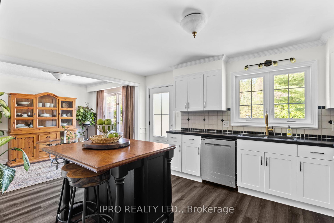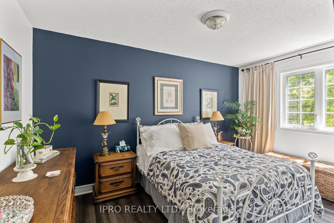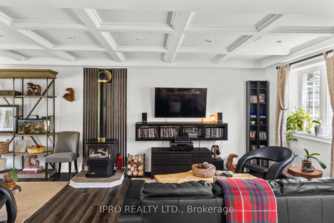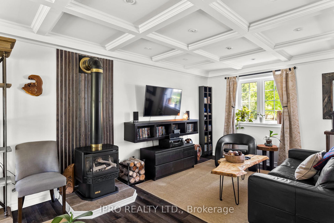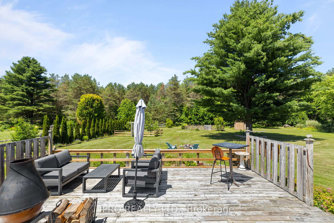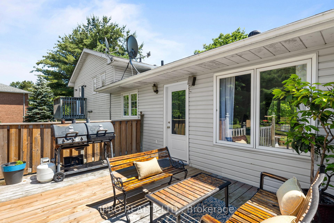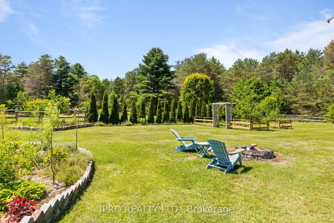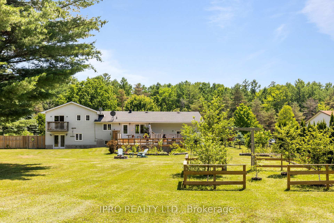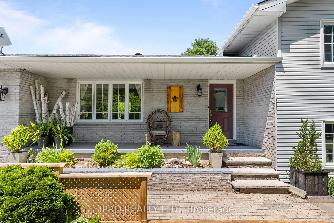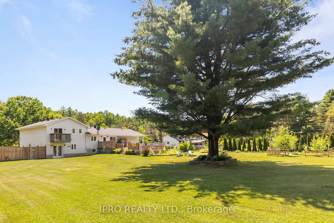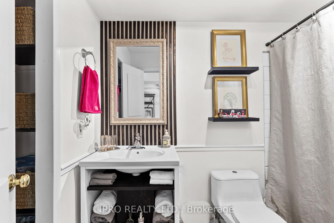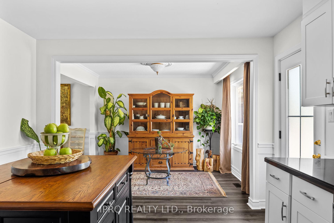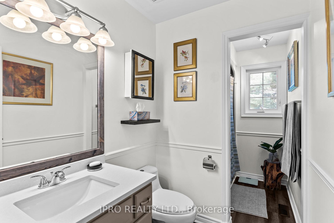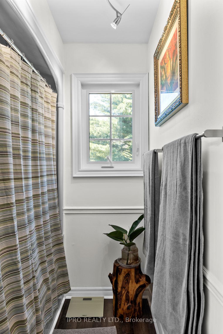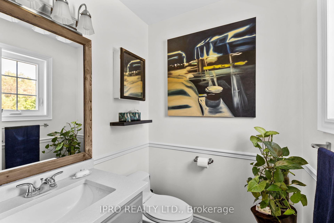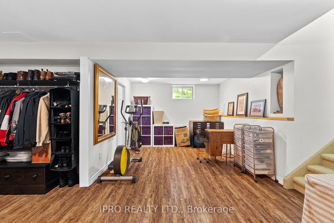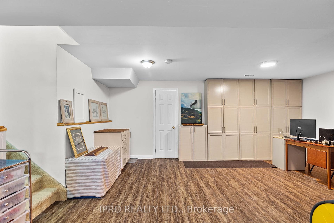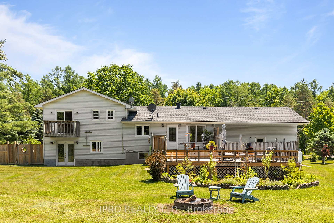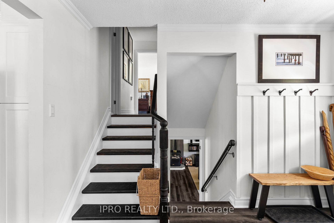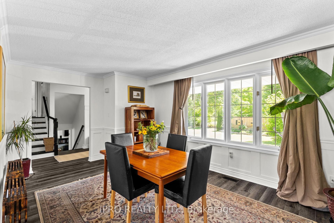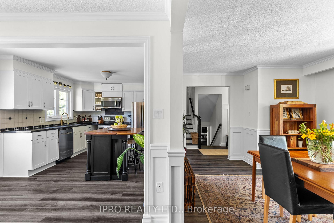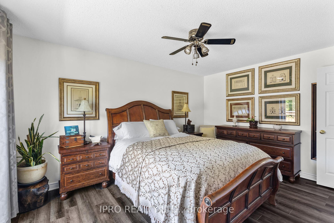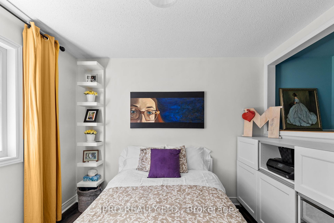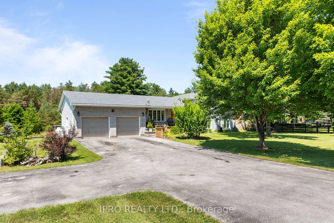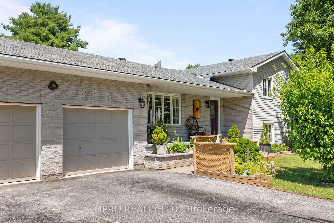$1,299,000
Available - For Sale
Listing ID: S12215859
5502 SUNNIDALE TOSORONTIO N/A , Clearview, L0M 1N0, Simcoe
| This is not a normal home. The is the example of extreme quality craftsmanship home. Every detail is made to the love of heart. You won't believe until you visit it. ***Dreaming for tranquility in a PRIVATE OASIS? mature trees and landscaping with an elegant fully remodeled home combined city's convenience and Relaxing cottage Lifestyle *** Massive Outdoor Deck with Breathtaking views of endless Protected Forest. The gourmet kitchen is a chef's dream, with SS appliances, granite countertops, large center island & ample storage space. Sun-filled living, Dining, and all rooms *** Finished basement walkouts to Unlimited greenery***. Work from home while enjoying Cottage life? No problem, High speed internet work perfectly. Double Hight garage fully function, it's hobby or workshop's dream*** 20 minutes west of Barrie, south of Wasaga, under 30 minutes to Collingwood. Ski hills are nearby, and Airport Road is under 10 minutes away. |
| Price | $1,299,000 |
| Taxes: | $4933.03 |
| Occupancy: | Owner |
| Address: | 5502 SUNNIDALE TOSORONTIO N/A , Clearview, L0M 1N0, Simcoe |
| Acreage: | .50-1.99 |
| Directions/Cross Streets: | SUNNIDALE TOSORONTIO TLINE |
| Rooms: | 9 |
| Rooms +: | 1 |
| Bedrooms: | 3 |
| Bedrooms +: | 0 |
| Family Room: | T |
| Basement: | Finished |
| Level/Floor | Room | Length(ft) | Width(ft) | Descriptions | |
| Room 1 | Main | Living Ro | 17.78 | 11.09 | West View, Open Concept |
| Room 2 | Main | Dining Ro | 8.99 | 11.09 | Overlooks Backyard, Open Concept |
| Room 3 | Main | Kitchen | 14.5 | 11.18 | Overlooks Ravine, Open Concept |
| Room 4 | Second | Primary B | 14.6 | 10.79 | 2 Pc Ensuite, Overlooks Ravine |
| Room 5 | Second | Bedroom 2 | 13.78 | 10.99 | West View, Double Closet |
| Room 6 | Second | Bedroom 3 | 10.36 | 10.69 | West View, Double Closet |
| Room 7 | Ground | Recreatio | 27.98 | 17.48 | Walk-Out, Coffered Ceiling(s) |
| Room 8 | Ground | Office | 9.87 | 7.08 |
| Washroom Type | No. of Pieces | Level |
| Washroom Type 1 | 4 | Second |
| Washroom Type 2 | 2 | Second |
| Washroom Type 3 | 4 | Lower |
| Washroom Type 4 | 0 | |
| Washroom Type 5 | 0 |
| Total Area: | 0.00 |
| Property Type: | Detached |
| Style: | Sidesplit 4 |
| Exterior: | Aluminum Siding, Brick |
| Garage Type: | Built-In |
| (Parking/)Drive: | Other |
| Drive Parking Spaces: | 10 |
| Park #1 | |
| Parking Type: | Other |
| Park #2 | |
| Parking Type: | Other |
| Pool: | None |
| Approximatly Square Footage: | 2000-2500 |
| Property Features: | Greenbelt/Co, Wooded/Treed |
| CAC Included: | N |
| Water Included: | N |
| Cabel TV Included: | N |
| Common Elements Included: | N |
| Heat Included: | N |
| Parking Included: | N |
| Condo Tax Included: | N |
| Building Insurance Included: | N |
| Fireplace/Stove: | Y |
| Heat Type: | Forced Air |
| Central Air Conditioning: | Central Air |
| Central Vac: | N |
| Laundry Level: | Syste |
| Ensuite Laundry: | F |
| Sewers: | Septic |
| Water: | Shared We |
| Water Supply Types: | Shared Well |
$
%
Years
This calculator is for demonstration purposes only. Always consult a professional
financial advisor before making personal financial decisions.
| Although the information displayed is believed to be accurate, no warranties or representations are made of any kind. |
| IPRO REALTY LTD. |
|
|
.jpg?src=Custom)
CJ Gidda
Sales Representative
Dir:
647-289-2525
Bus:
905-364-0727
Fax:
905-364-0728
| Book Showing | Email a Friend |
Jump To:
At a Glance:
| Type: | Freehold - Detached |
| Area: | Simcoe |
| Municipality: | Clearview |
| Neighbourhood: | New Lowell |
| Style: | Sidesplit 4 |
| Tax: | $4,933.03 |
| Beds: | 3 |
| Baths: | 3 |
| Fireplace: | Y |
| Pool: | None |
Locatin Map:
Payment Calculator:

