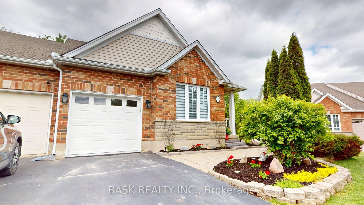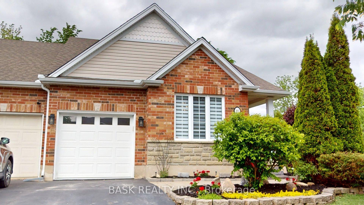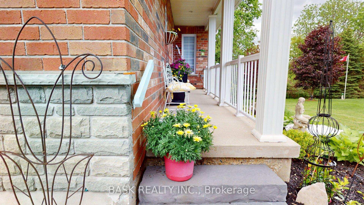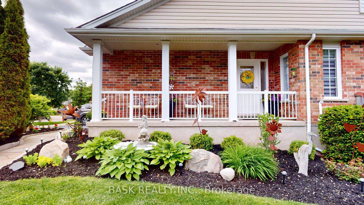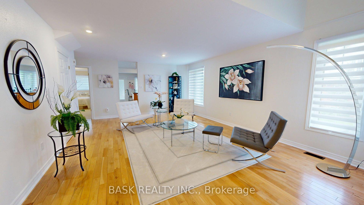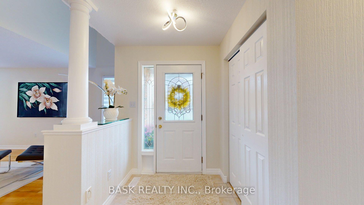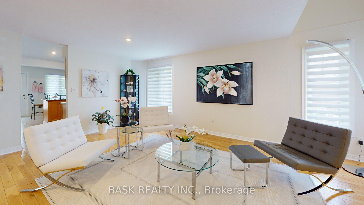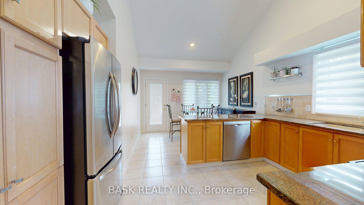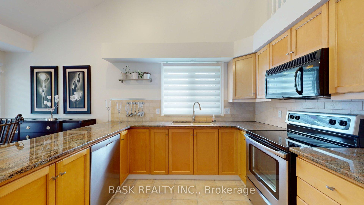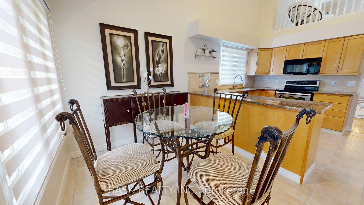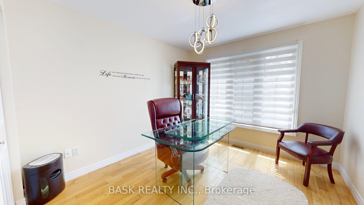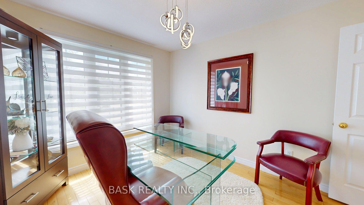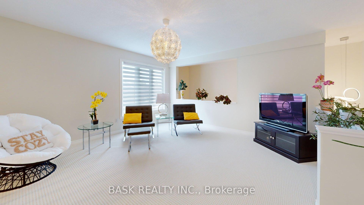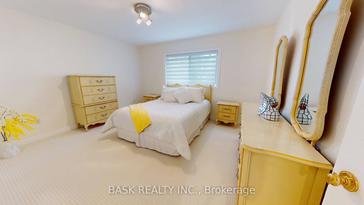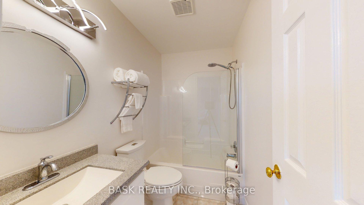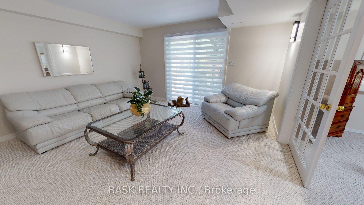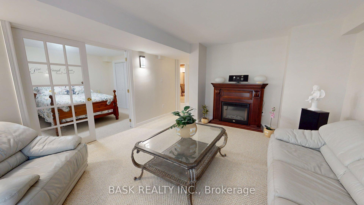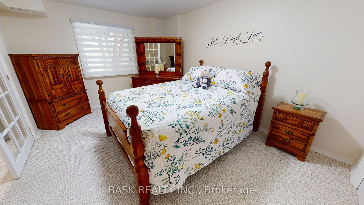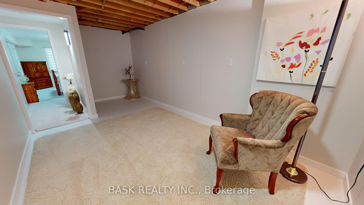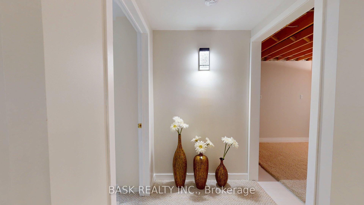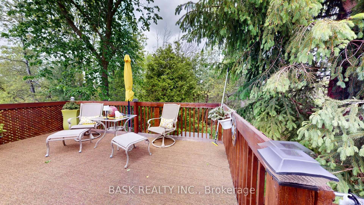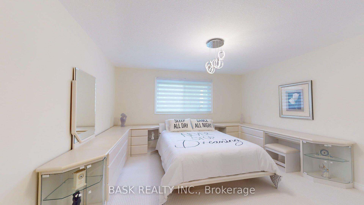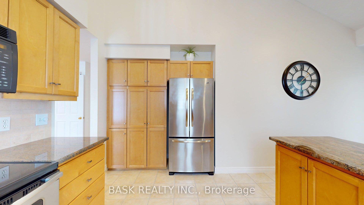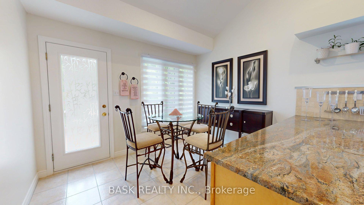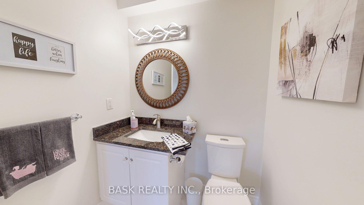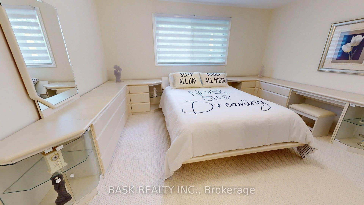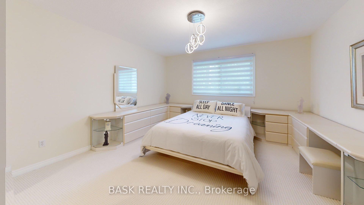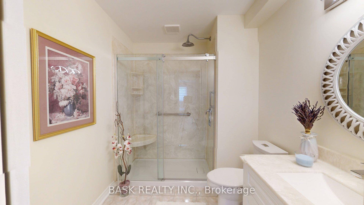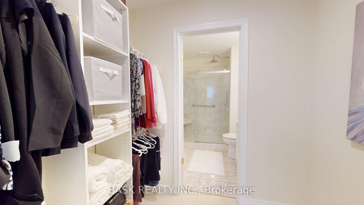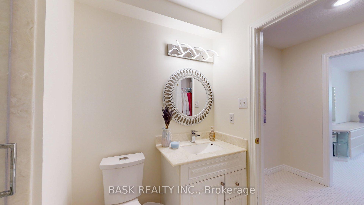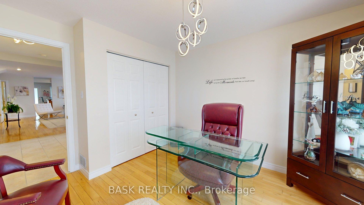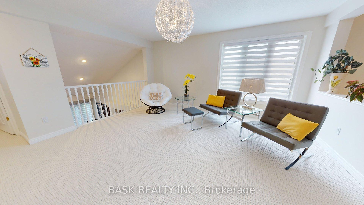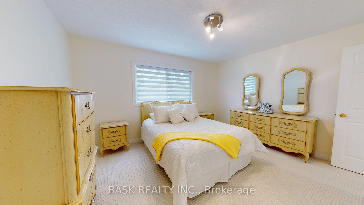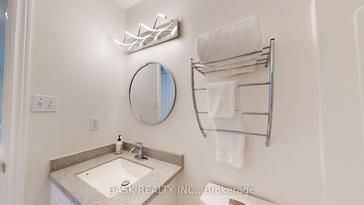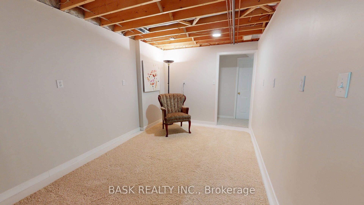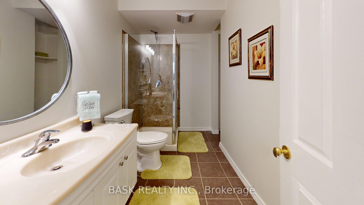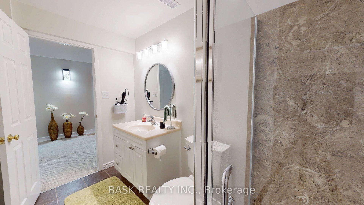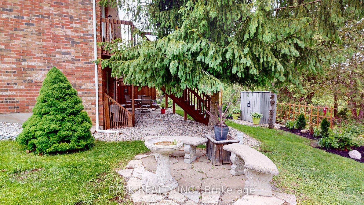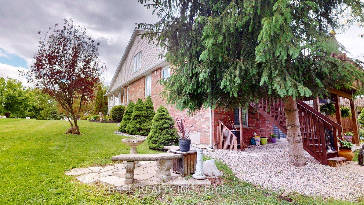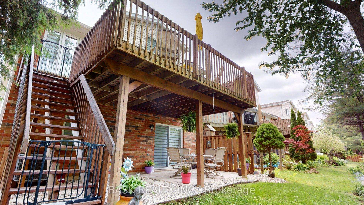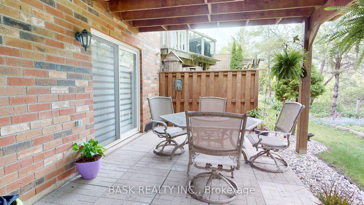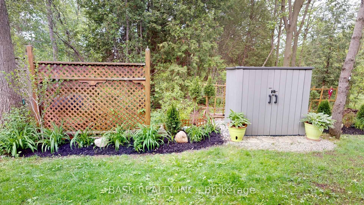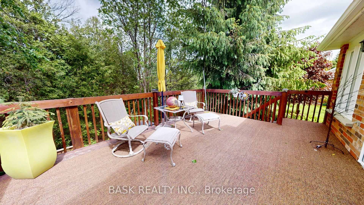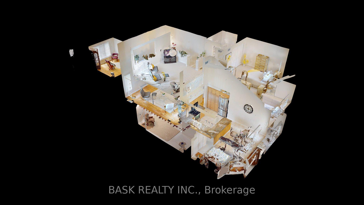$949,900
Available - For Sale
Listing ID: X12197405
87 Schroder Cres , Guelph, N1E 7B4, Wellington
| Step into timeless sophistication in this exceptional corner unit bungaloft, where thoughtful design, and a coveted Guelph address come together in perfect harmony. With elegantly appointed living space across three levels, this home offers a rare opportunity to enjoy luxury living without compromise. The main level exudes comfort and convenience, featuring a spacious primary bedroom with a private 3-piece ensuite, a secondary bedroom ideal for guests or an office, and a stylish 2-piece powder room. The kitchen is both functional and refined, opening seamlessly to a sunlit breakfast area with a walkout to a private deck, perfect for alfresco dining. Entertain with ease in the beautifully proportioned formal dining room and living room, both graced with warm natural light and elegant finishes. Upstairs, the expansive loft offers a quiet retreat with a generous family room, an additional bedroom, and a 4-piece bathroom, a perfect sanctuary for overnight guests or a private lounge space. The fully finished walkout basement is a true extension of the homes luxurious appeal, complete with a spacious living room, a bedroom, a sleek 3-piece bath, and direct access to beautiful landscaped backyard ideal for multi-generational living or sophisticated entertaining. This exclusive residence is located in one of Guelphs most desirable communities, combining tranquility with proximity to premier amenities, walking trails, and vibrant shopping and dining destinations. |
| Price | $949,900 |
| Taxes: | $6401.47 |
| Assessment Year: | 2025 |
| Occupancy: | Owner |
| Address: | 87 Schroder Cres , Guelph, N1E 7B4, Wellington |
| Directions/Cross Streets: | VICTORIA RD AND GRANGE ROAD |
| Rooms: | 8 |
| Rooms +: | 3 |
| Bedrooms: | 3 |
| Bedrooms +: | 1 |
| Family Room: | T |
| Basement: | Partial Base, Walk-Out |
| Level/Floor | Room | Length(ft) | Width(ft) | Descriptions | |
| Room 1 | Main | Kitchen | 9.84 | 11.09 | Tile Floor |
| Room 2 | Main | Breakfast | 7.81 | 11.09 | Tile Floor |
| Room 3 | Main | Living Ro | 9.84 | 14.33 | Hardwood Floor |
| Room 4 | Main | Dining Ro | 9.84 | 14.33 | Hardwood Floor |
| Room 5 | Main | Primary B | 13.12 | 13.68 | Broadloom, 3 Pc Ensuite |
| Room 6 | Main | Bedroom 2 | 10.82 | 9.84 | Hardwood Floor, Closet |
| Room 7 | Second | Family Ro | 16.4 | 14.76 | Broadloom |
| Room 8 | Second | Bedroom 3 | 11.87 | 13.71 | Broadloom, Closet |
| Room 9 | Basement | Living Ro | 13.87 | 13.48 | Broadloom |
| Room 10 | Basement | Bedroom 4 | 14.33 | 10.69 | Broadloom |
| Room 11 | Basement | Recreatio | 13.12 | 9.28 |
| Washroom Type | No. of Pieces | Level |
| Washroom Type 1 | 2 | Main |
| Washroom Type 2 | 3 | Main |
| Washroom Type 3 | 4 | Second |
| Washroom Type 4 | 3 | Basement |
| Washroom Type 5 | 0 | |
| Washroom Type 6 | 2 | Main |
| Washroom Type 7 | 3 | Main |
| Washroom Type 8 | 4 | Second |
| Washroom Type 9 | 3 | Basement |
| Washroom Type 10 | 0 |
| Total Area: | 0.00 |
| Approximatly Age: | 16-30 |
| Property Type: | Att/Row/Townhouse |
| Style: | Bungaloft |
| Exterior: | Aluminum Siding, Brick |
| Garage Type: | Built-In |
| (Parking/)Drive: | Private |
| Drive Parking Spaces: | 1 |
| Park #1 | |
| Parking Type: | Private |
| Park #2 | |
| Parking Type: | Private |
| Pool: | None |
| Approximatly Age: | 16-30 |
| Approximatly Square Footage: | 1500-2000 |
| CAC Included: | N |
| Water Included: | N |
| Cabel TV Included: | N |
| Common Elements Included: | N |
| Heat Included: | N |
| Parking Included: | N |
| Condo Tax Included: | N |
| Building Insurance Included: | N |
| Fireplace/Stove: | N |
| Heat Type: | Forced Air |
| Central Air Conditioning: | Central Air |
| Central Vac: | N |
| Laundry Level: | Syste |
| Ensuite Laundry: | F |
| Sewers: | Sewer |
$
%
Years
This calculator is for demonstration purposes only. Always consult a professional
financial advisor before making personal financial decisions.
| Although the information displayed is believed to be accurate, no warranties or representations are made of any kind. |
| BASK REALTY INC. |
|
|
.jpg?src=Custom)
CJ Gidda
Sales Representative
Dir:
647-289-2525
Bus:
905-364-0727
Fax:
905-364-0728
| Virtual Tour | Book Showing | Email a Friend |
Jump To:
At a Glance:
| Type: | Freehold - Att/Row/Townhouse |
| Area: | Wellington |
| Municipality: | Guelph |
| Neighbourhood: | Grange Road |
| Style: | Bungaloft |
| Approximate Age: | 16-30 |
| Tax: | $6,401.47 |
| Beds: | 3+1 |
| Baths: | 4 |
| Fireplace: | N |
| Pool: | None |
Locatin Map:
Payment Calculator:

