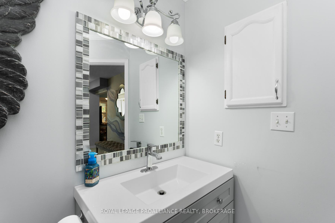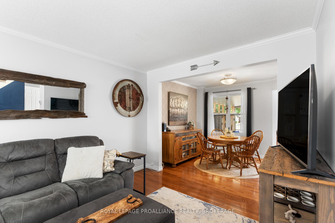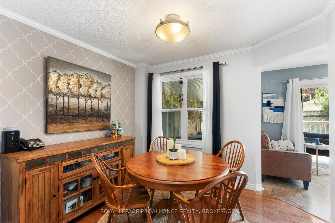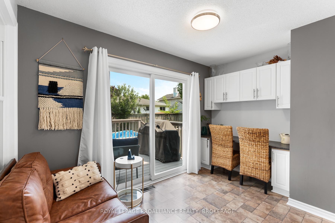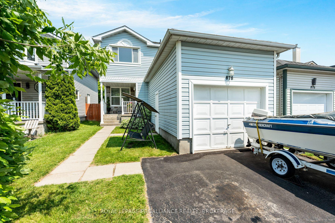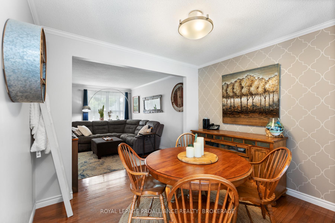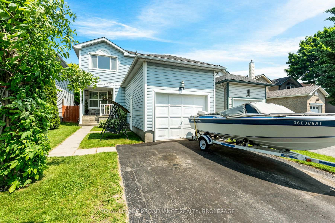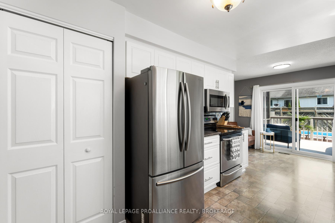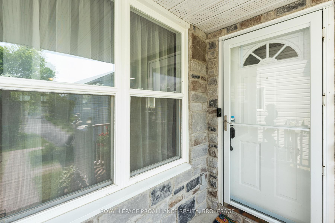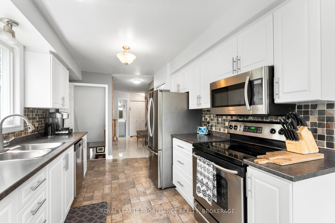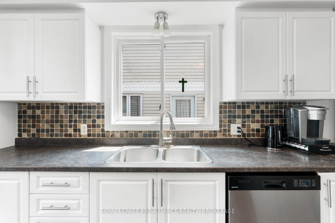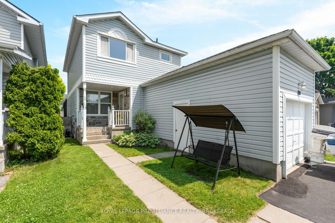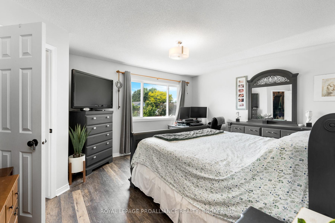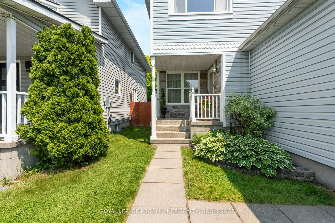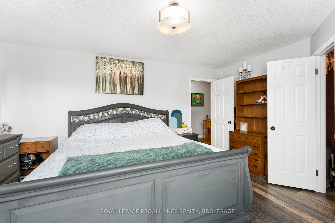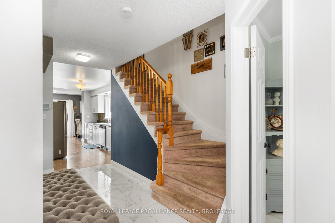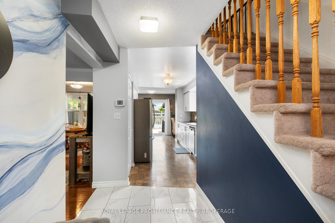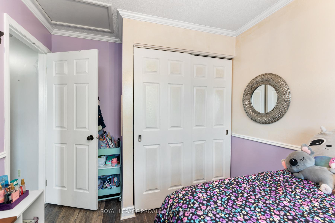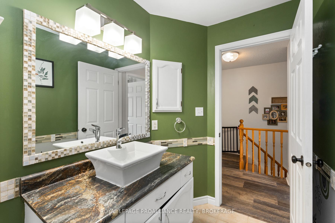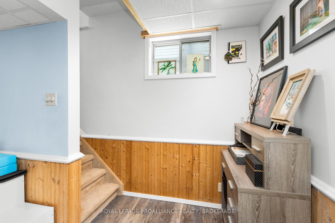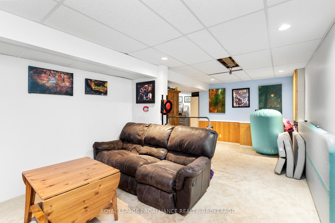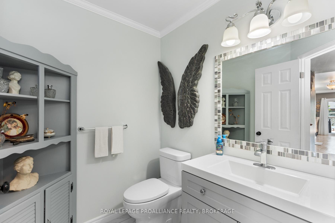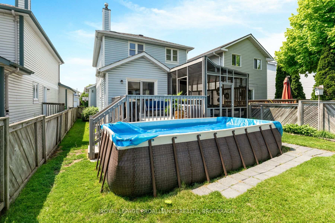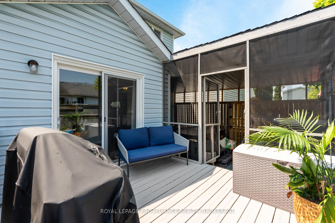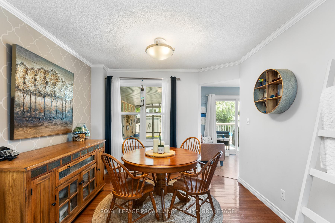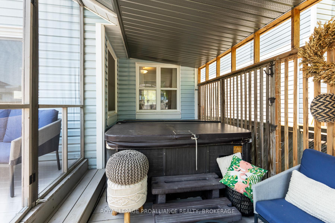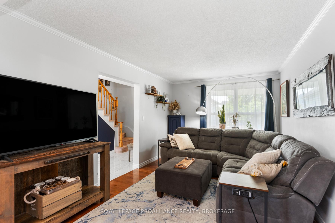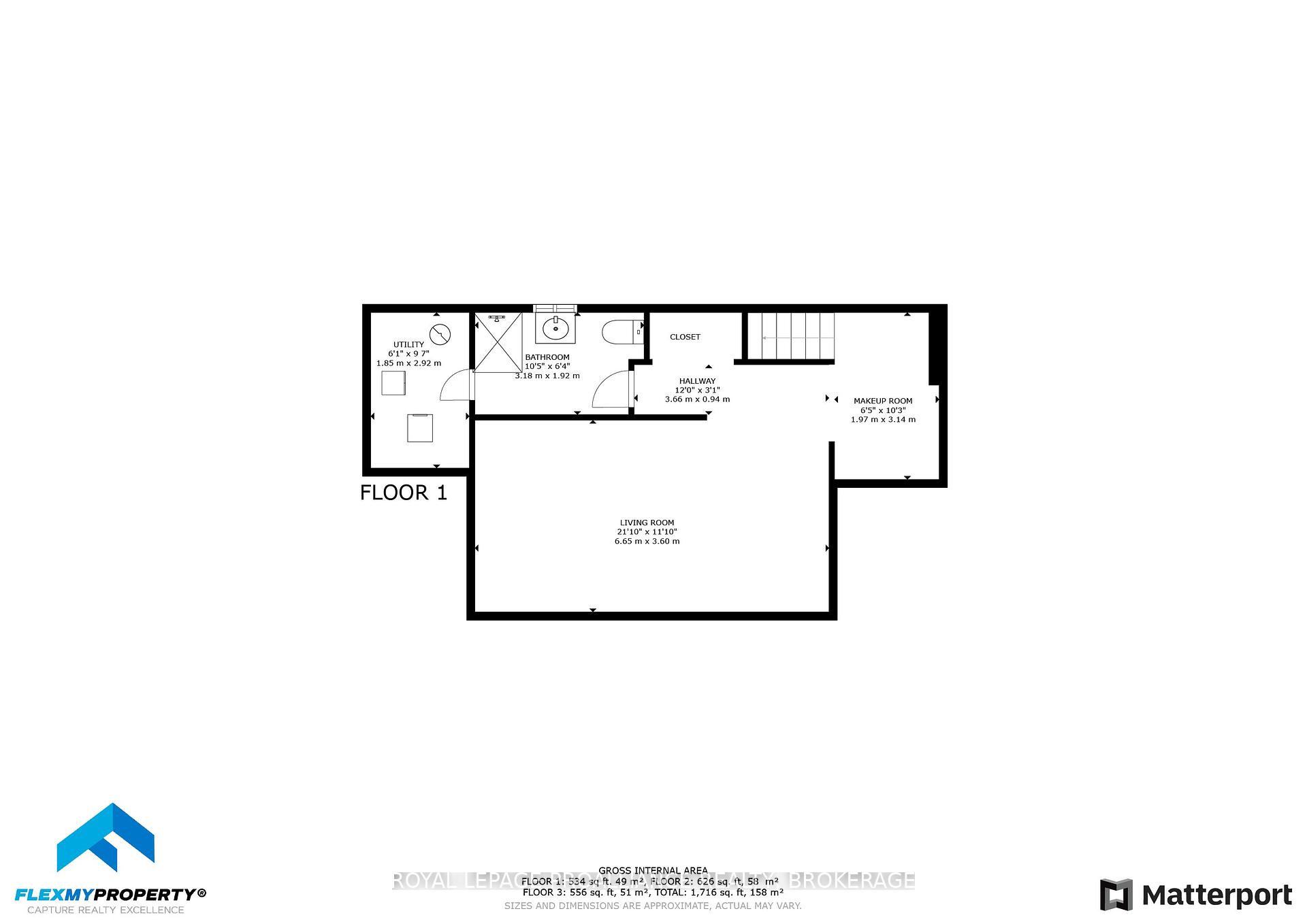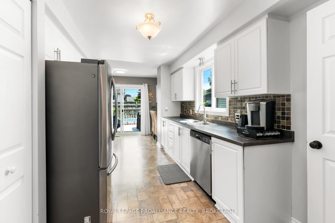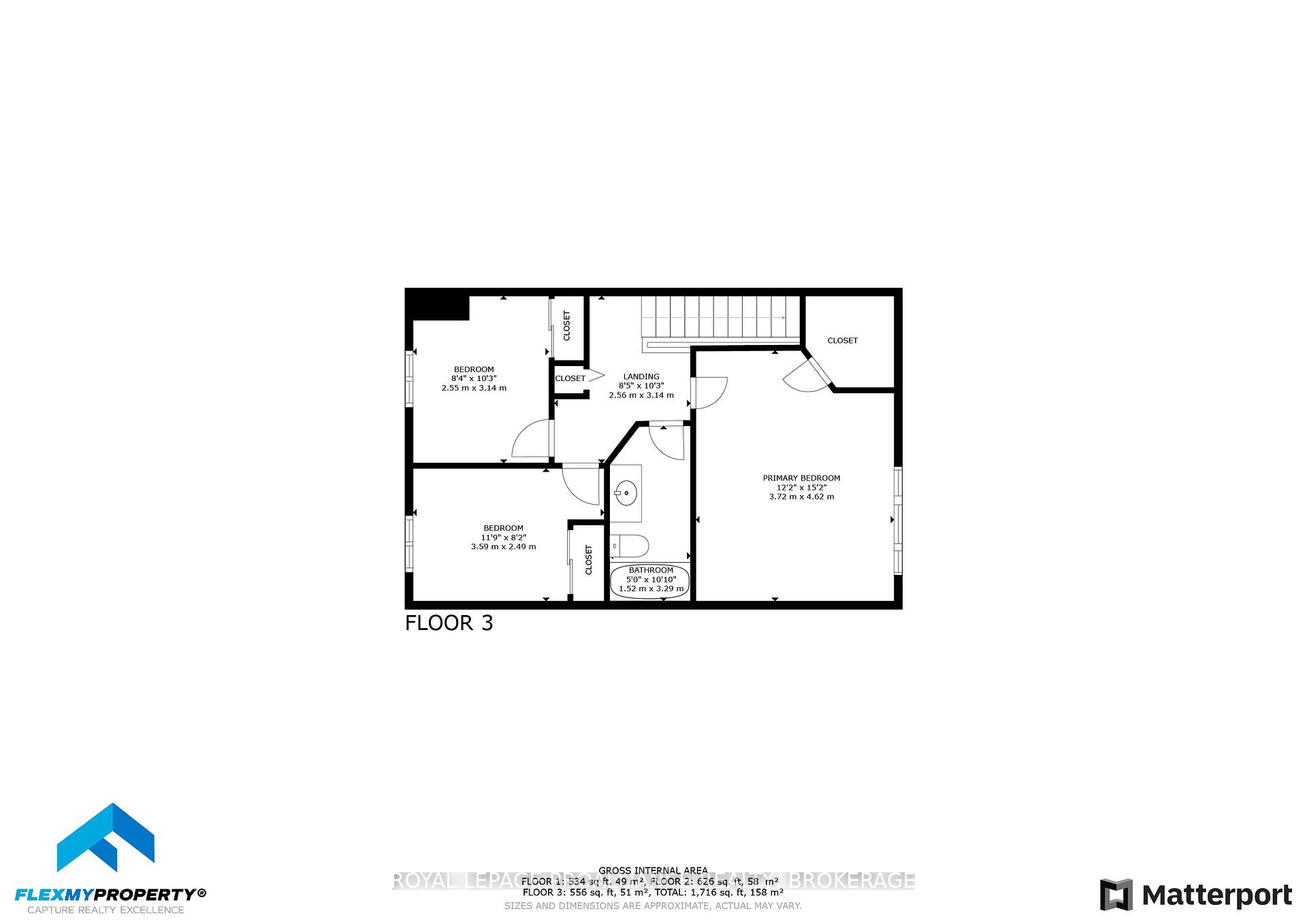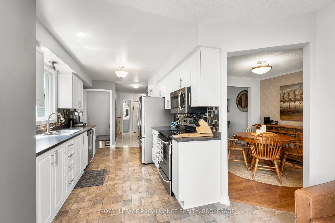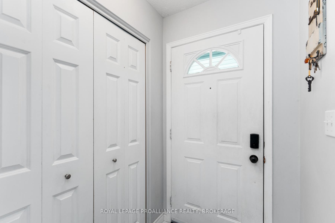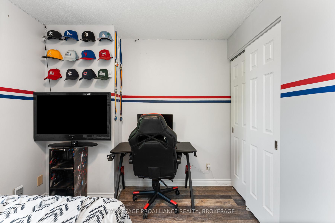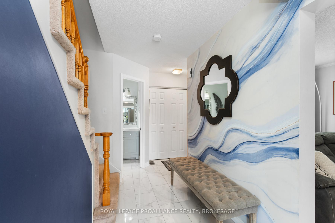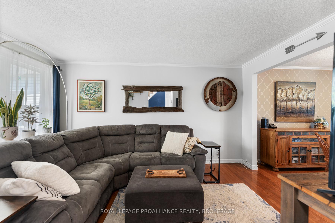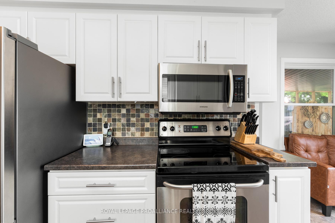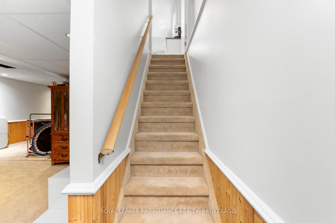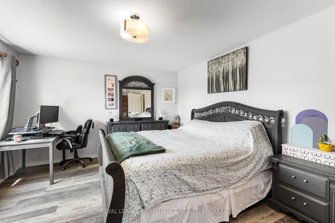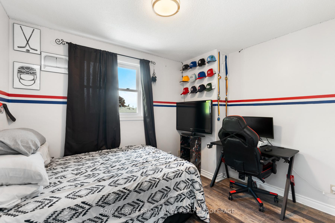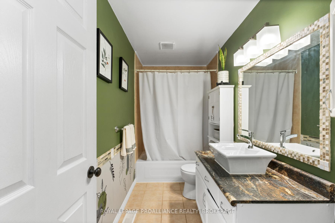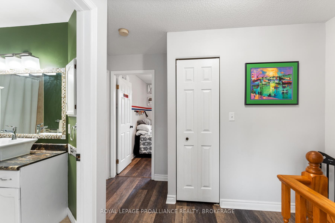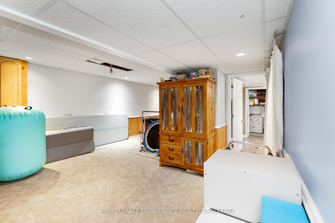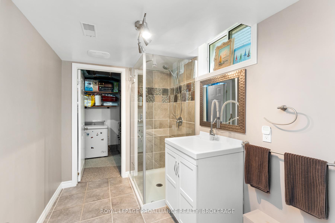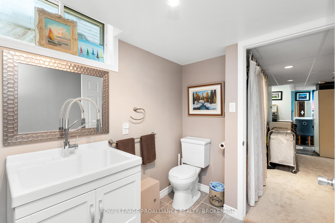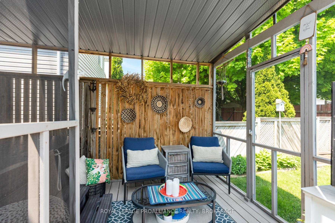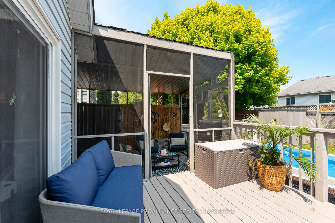$599,900
Available - For Sale
Listing ID: X12217014
878 Walker Cour , Kingston, K7M 8L2, Frontenac
| Located on a quiet cul-de-sac in Kingston's desirable west end, this well-maintained 3-bedroom home offers a wonderful opportunity for families. The peaceful setting provide added comfort when children are playing outside, and you're just a 4-minute walk to the local Catholic school. Shoppers Drug Mart, Farm Boy, Costco, and scenic parks and trails are all within walking distance, making daily errands and outdoor enjoyment a breeze. The home is carpet-free throughout, with the exception of the cozy basement recreation room. Upstairs features three generous bedrooms and a 4-piece bathroom, with the primary bedroom offering a walk-in closet. The main floor includes a bright kitchen, welcoming living room, and separate dining area - perfect for gatherings. The finished basement adds excellent additional living space, complete with a warm and inviting 3-piece bathroom featuring heated floors. Step outside to a private backyard with a covered hot tub and a deck ideal for entertaining. Major updates include a new roof installed in December 2024, giving added peace of mind to the next owner. |
| Price | $599,900 |
| Taxes: | $3959.72 |
| Occupancy: | Owner |
| Address: | 878 Walker Cour , Kingston, K7M 8L2, Frontenac |
| Acreage: | < .50 |
| Directions/Cross Streets: | Waterloo Drive |
| Rooms: | 8 |
| Rooms +: | 3 |
| Bedrooms: | 3 |
| Bedrooms +: | 0 |
| Family Room: | F |
| Basement: | Finished |
| Level/Floor | Room | Length(ft) | Width(ft) | Descriptions | |
| Room 1 | Upper | Primary B | 12.2 | 15.15 | |
| Room 2 | Upper | Bedroom 2 | 8.36 | 10.3 | |
| Room 3 | Upper | Bedroom 3 | 11.78 | 8.17 | |
| Room 4 | Upper | Bathroom | 4.99 | 10.79 | |
| Room 5 | Main | Kitchen | 19.81 | 11.71 | |
| Room 6 | Main | Living Ro | 14.56 | 10.23 | |
| Room 7 | Main | Dining Ro | 8.4 | 10.23 | |
| Room 8 | Main | Bathroom | 5.38 | 6.59 | |
| Room 9 | Lower | Laundry | 6.07 | 9.58 | |
| Room 10 | Lower | Bathroom | 10.43 | 6.3 | |
| Room 11 | Lower | Den | 21.81 | 11.81 |
| Washroom Type | No. of Pieces | Level |
| Washroom Type 1 | 4 | Upper |
| Washroom Type 2 | 2 | Main |
| Washroom Type 3 | 3 | Lower |
| Washroom Type 4 | 0 | |
| Washroom Type 5 | 0 | |
| Washroom Type 6 | 4 | Upper |
| Washroom Type 7 | 2 | Main |
| Washroom Type 8 | 3 | Lower |
| Washroom Type 9 | 0 | |
| Washroom Type 10 | 0 |
| Total Area: | 0.00 |
| Approximatly Age: | 31-50 |
| Property Type: | Detached |
| Style: | 2-Storey |
| Exterior: | Vinyl Siding |
| Garage Type: | Attached |
| (Parking/)Drive: | Private |
| Drive Parking Spaces: | 4 |
| Park #1 | |
| Parking Type: | Private |
| Park #2 | |
| Parking Type: | Private |
| Pool: | None |
| Other Structures: | Fence - Full |
| Approximatly Age: | 31-50 |
| Approximatly Square Footage: | 1100-1500 |
| Property Features: | Cul de Sac/D, Fenced Yard |
| CAC Included: | N |
| Water Included: | N |
| Cabel TV Included: | N |
| Common Elements Included: | N |
| Heat Included: | N |
| Parking Included: | N |
| Condo Tax Included: | N |
| Building Insurance Included: | N |
| Fireplace/Stove: | N |
| Heat Type: | Forced Air |
| Central Air Conditioning: | Central Air |
| Central Vac: | N |
| Laundry Level: | Syste |
| Ensuite Laundry: | F |
| Elevator Lift: | False |
| Sewers: | Sewer |
| Utilities-Cable: | A |
| Utilities-Hydro: | Y |
$
%
Years
This calculator is for demonstration purposes only. Always consult a professional
financial advisor before making personal financial decisions.
| Although the information displayed is believed to be accurate, no warranties or representations are made of any kind. |
| ROYAL LEPAGE PROALLIANCE REALTY, BROKERAGE |
|
|
.jpg?src=Custom)
CJ Gidda
Sales Representative
Dir:
647-289-2525
Bus:
905-364-0727
Fax:
905-364-0728
| Book Showing | Email a Friend |
Jump To:
At a Glance:
| Type: | Freehold - Detached |
| Area: | Frontenac |
| Municipality: | Kingston |
| Neighbourhood: | 35 - East Gardiners Rd |
| Style: | 2-Storey |
| Approximate Age: | 31-50 |
| Tax: | $3,959.72 |
| Beds: | 3 |
| Baths: | 3 |
| Fireplace: | N |
| Pool: | None |
Locatin Map:
Payment Calculator:

