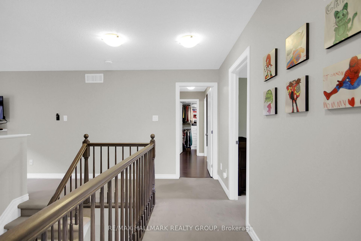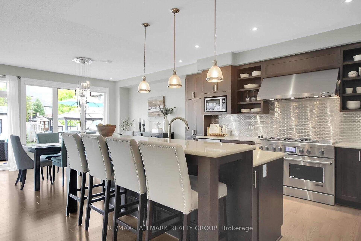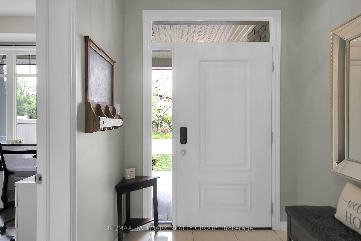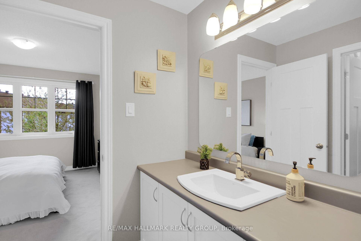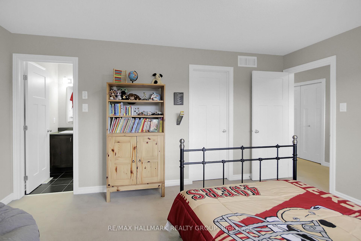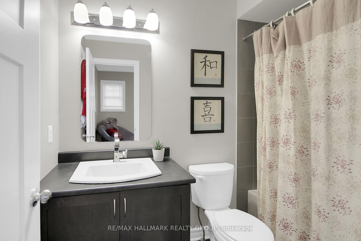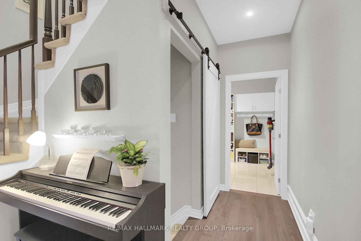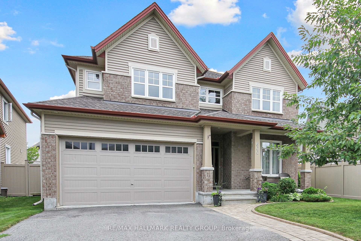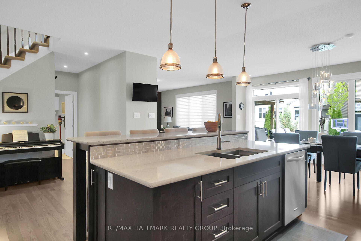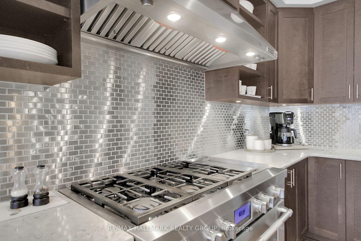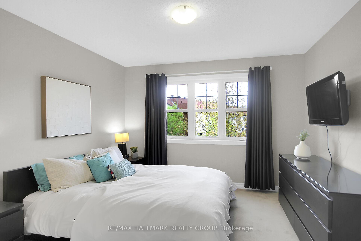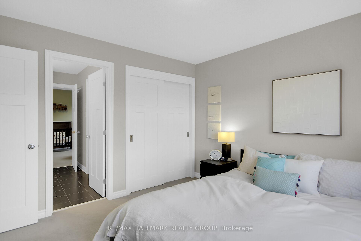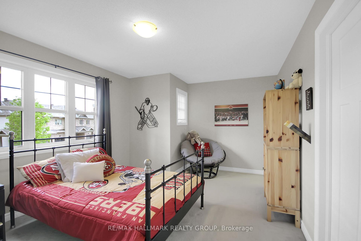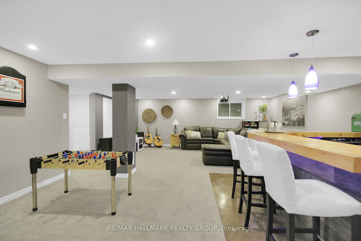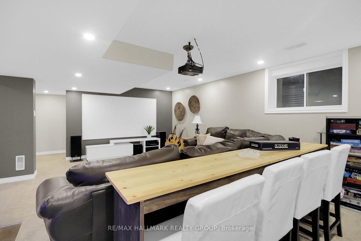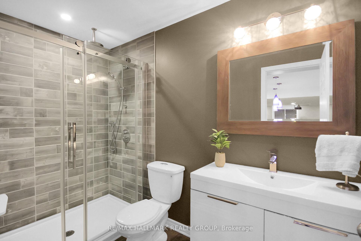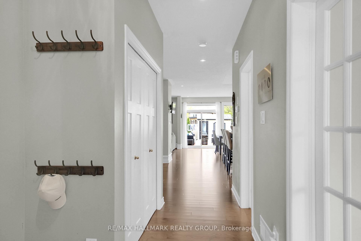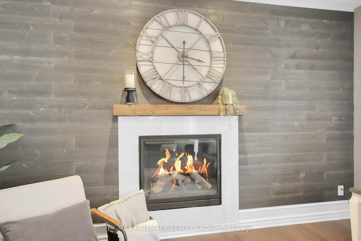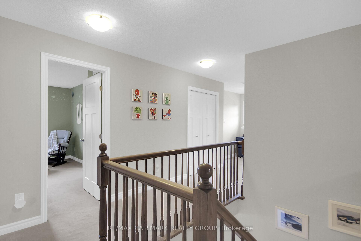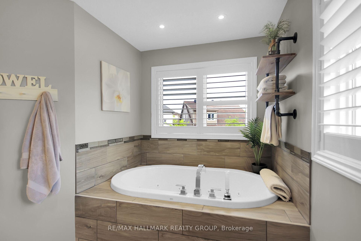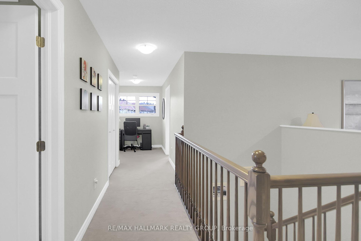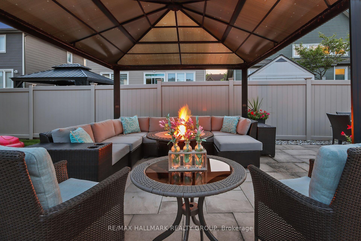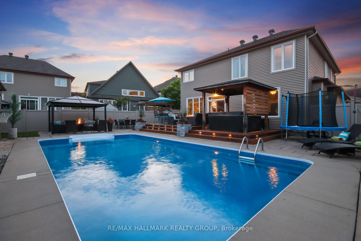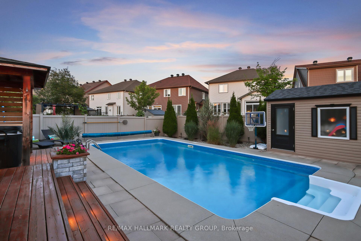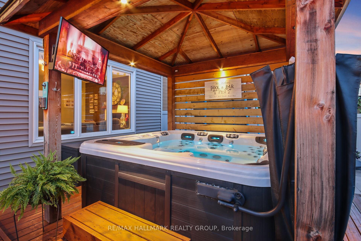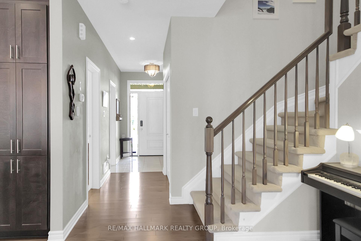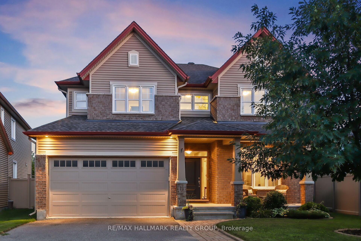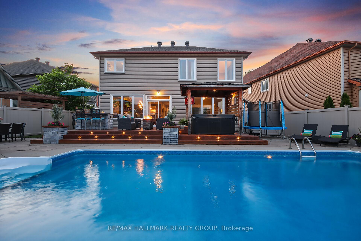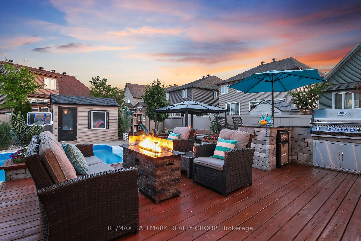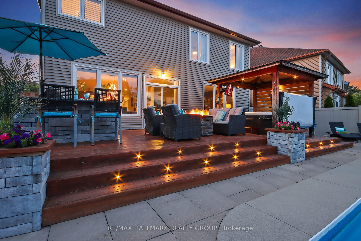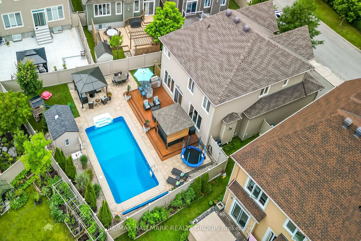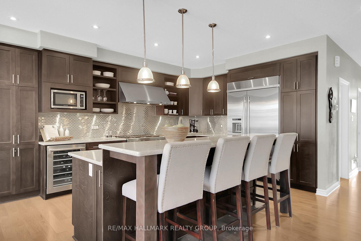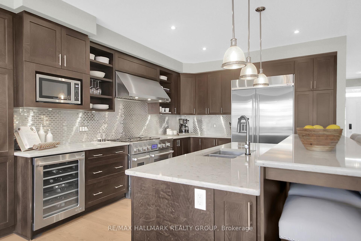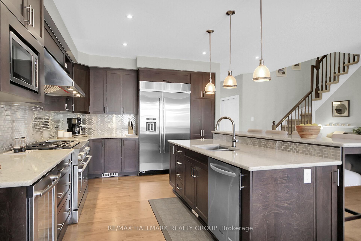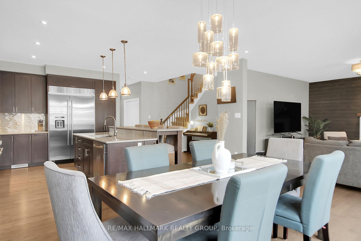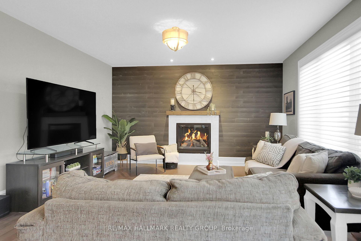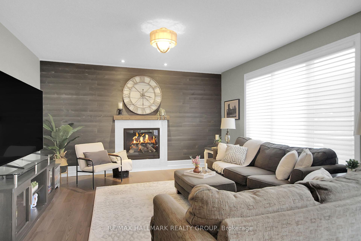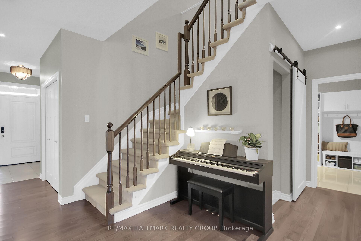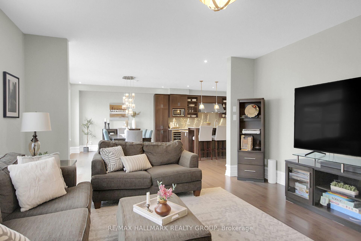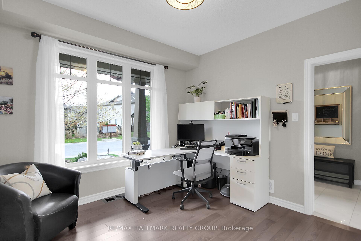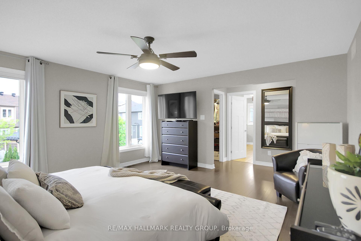$1,299,900
Available - For Sale
Listing ID: X12218165
600 Via Amalfi Stre , Barrhaven, K2J 5X8, Ottawa
| Welcome to your dream home nestled in a perfect location with an entertainers dream back yard! Main floor begins with a study ideal for working from home but also outfitted with a Murphy Bed providing a guest room. Beautiful gourmet kitchen perfect for the chef in you! Stainless steel appliances including massive Jenn-Air6-burner, double oven with huge hood fan and oversize Jenn-Air refrigerator. Giant island with double sink, dishwasher, cupboards, power and seating. The dining room is spacious and looks out on the backyard. Step into the huge great room featuring a gas fireplace for your family gatherings. With 4 spacious bedrooms and 4.5 stylish bathrooms, comfort is guaranteed for everyone. Large primary bedroom with spa like ensuite and custom built in closet. Bedroom 2 features its own ensuite and walk in closet. Bedrooms 3 and 4 share the Jack & Jill ensuite bath and a loft/family room completes the 2nd level. The finished lower level is a paradise in itself! Imagine an amazing bar for entertaining guests, your own private gym, and a family room for movie nights. But wait, there's more! Outside, relax in your vacation style backyard boasting an in ground and heated saltwater pool, hot tub, and not one but two gazebos. Love to grill? A built-in BBQ awaits your culinary creations. This home truly offers the best of both indoor luxury and outdoor leisure. |
| Price | $1,299,900 |
| Taxes: | $6968.00 |
| Occupancy: | Owner |
| Address: | 600 Via Amalfi Stre , Barrhaven, K2J 5X8, Ottawa |
| Directions/Cross Streets: | Via Verona or Via San Marino |
| Rooms: | 11 |
| Bedrooms: | 4 |
| Bedrooms +: | 0 |
| Family Room: | T |
| Basement: | Finished |
| Level/Floor | Room | Length(ft) | Width(ft) | Descriptions | |
| Room 1 | Main | Study | 12.5 | 10.99 | Murphy Bed |
| Room 2 | Main | Kitchen | 12 | 11.61 | |
| Room 3 | Main | Dining Ro | 17.68 | 12 | |
| Room 4 | Main | Great Roo | 16.01 | 14.99 | |
| Room 5 | Second | Primary B | 16.3 | 15.19 | 5 Pc Ensuite, Walk-In Closet(s) |
| Room 6 | Second | Bedroom 2 | 11.48 | 11.38 | 3 Pc Ensuite, Walk-In Closet(s) |
| Room 7 | Second | Bedroom 3 | 11.61 | 11.51 | 3 Pc Ensuite |
| Room 8 | Second | Bedroom 4 | 13.61 | 10.89 | 3 Pc Ensuite, Walk-In Closet(s) |
| Room 9 | Lower | Family Ro | 20.6 | 14.01 | |
| Room 10 | Lower | Exercise | 12 | 10.99 | |
| Room 11 | Lower | Other | 9.97 | 12.5 | Dry Bar |
| Room 12 | Lower | Game Room | 8.99 | 8 |
| Washroom Type | No. of Pieces | Level |
| Washroom Type 1 | 2 | Main |
| Washroom Type 2 | 5 | Second |
| Washroom Type 3 | 3 | Second |
| Washroom Type 4 | 3 | Second |
| Washroom Type 5 | 3 | Lower |
| Total Area: | 0.00 |
| Property Type: | Detached |
| Style: | 2-Storey |
| Exterior: | Brick, Vinyl Siding |
| Garage Type: | Attached |
| (Parking/)Drive: | Private Do |
| Drive Parking Spaces: | 2 |
| Park #1 | |
| Parking Type: | Private Do |
| Park #2 | |
| Parking Type: | Private Do |
| Pool: | Salt, In |
| Approximatly Square Footage: | 2500-3000 |
| CAC Included: | N |
| Water Included: | N |
| Cabel TV Included: | N |
| Common Elements Included: | N |
| Heat Included: | N |
| Parking Included: | N |
| Condo Tax Included: | N |
| Building Insurance Included: | N |
| Fireplace/Stove: | Y |
| Heat Type: | Forced Air |
| Central Air Conditioning: | Central Air |
| Central Vac: | N |
| Laundry Level: | Syste |
| Ensuite Laundry: | F |
| Sewers: | Sewer |
$
%
Years
This calculator is for demonstration purposes only. Always consult a professional
financial advisor before making personal financial decisions.
| Although the information displayed is believed to be accurate, no warranties or representations are made of any kind. |
| RE/MAX HALLMARK REALTY GROUP |
|
|
.jpg?src=Custom)
CJ Gidda
Sales Representative
Dir:
647-289-2525
Bus:
905-364-0727
Fax:
905-364-0728
| Book Showing | Email a Friend |
Jump To:
At a Glance:
| Type: | Freehold - Detached |
| Area: | Ottawa |
| Municipality: | Barrhaven |
| Neighbourhood: | 7706 - Barrhaven - Longfields |
| Style: | 2-Storey |
| Tax: | $6,968 |
| Beds: | 4 |
| Baths: | 5 |
| Fireplace: | Y |
| Pool: | Salt, In |
Locatin Map:
Payment Calculator:

