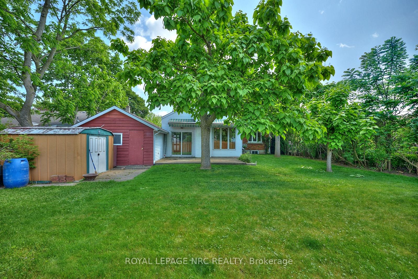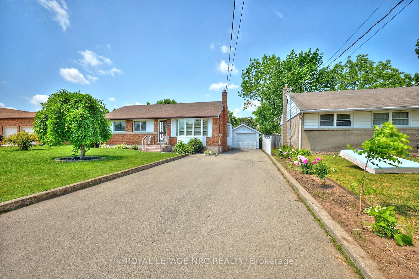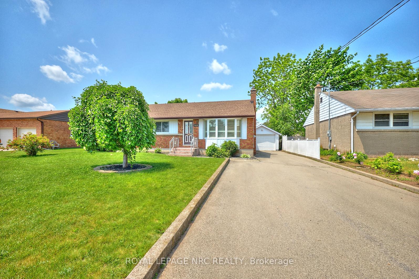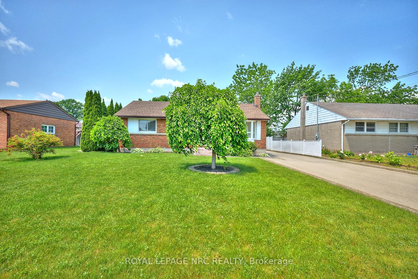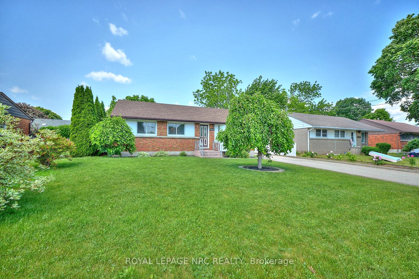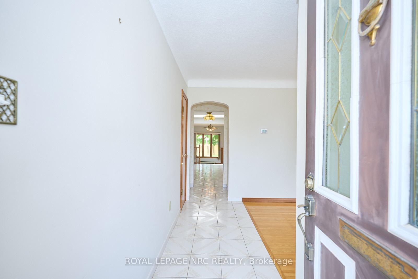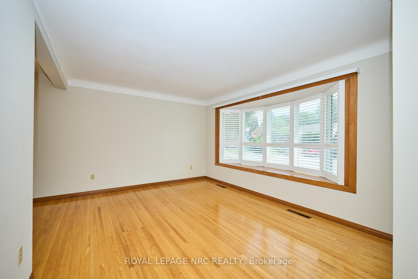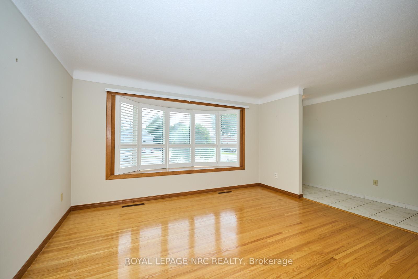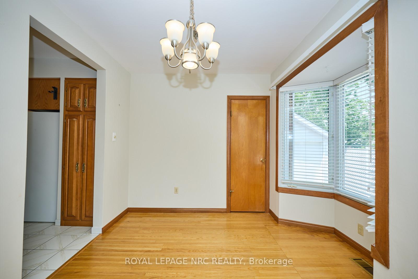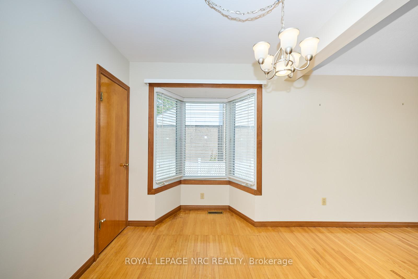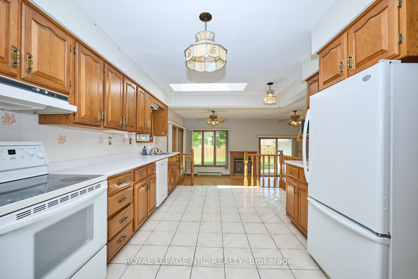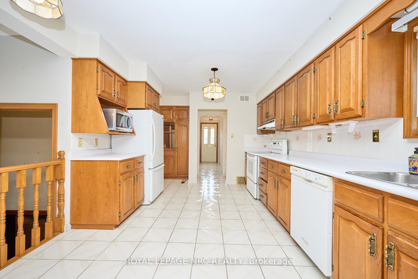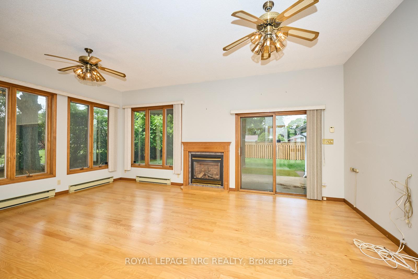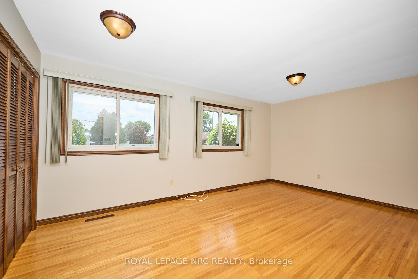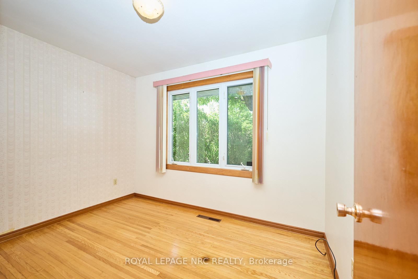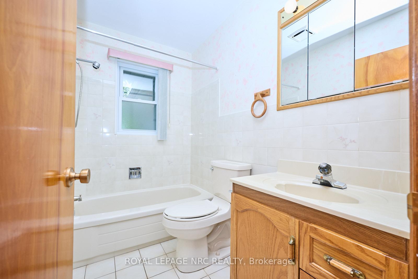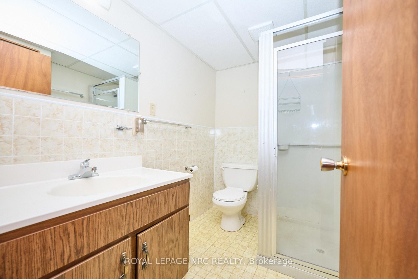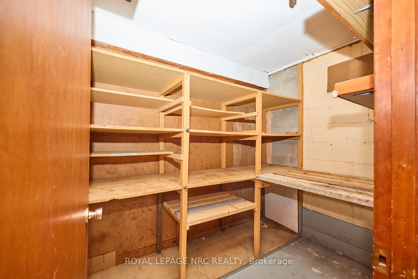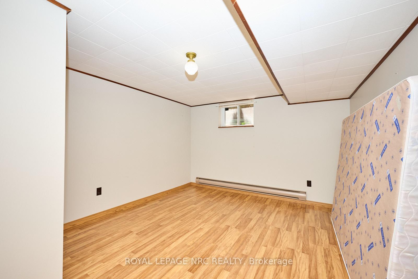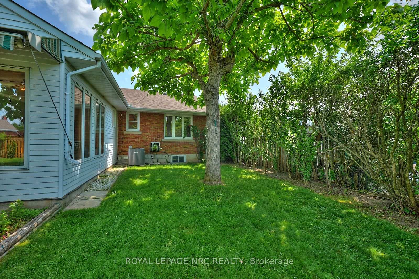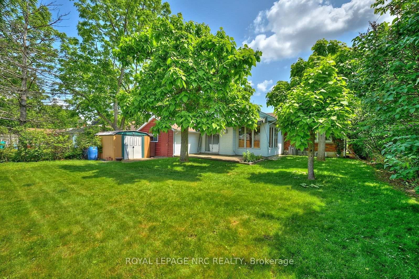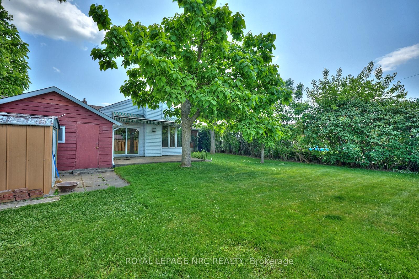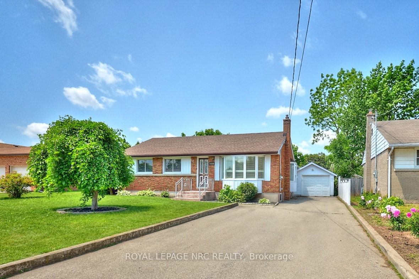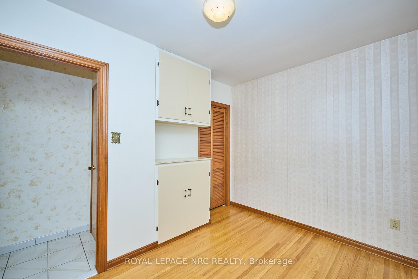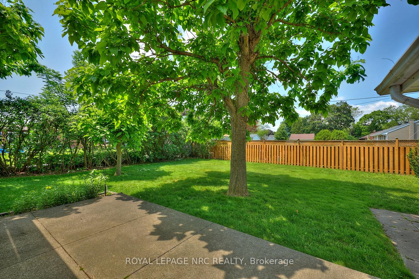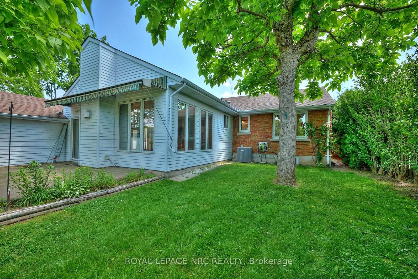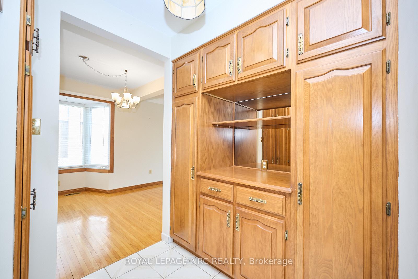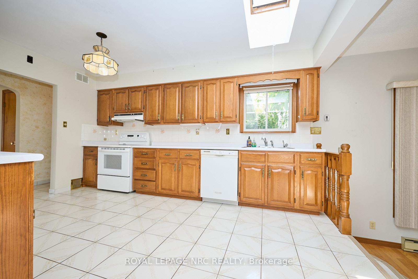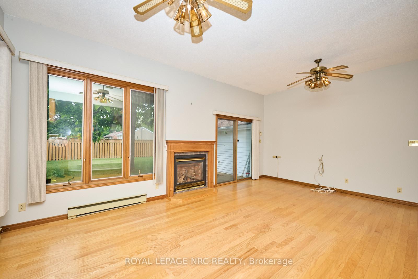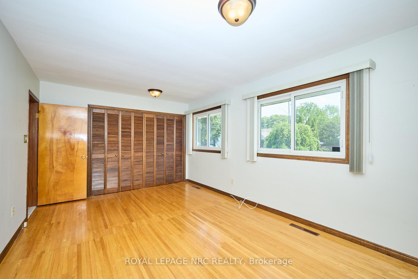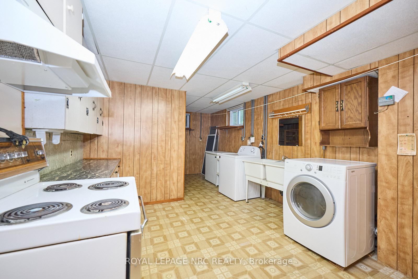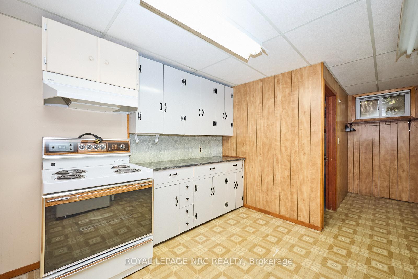$619,000
Available - For Sale
Listing ID: X12218174
3419 Saint George Aven , Niagara Falls, L2J 2P7, Niagara
| Welcome to this exceptionally maintained and lovingly updated bungalow, nestled in the heart of Niagara's sought-after North End, Stamford Centre. Owned by the same family for over 60 years, this home radiates pride of ownership at every turn. Terrific curb appeal, loads of parking and an attached garage. Step inside to find gleaming hardwood floors and a bright, spacious layout. The eat-in kitchen features quality oak cabinetry and overlooks the heart of the home, a stunning main floor family room with a cozy gas fireplace, oversized windows, and patio doors leading to a private backyard oasis, perfect for summer gatherings and peaceful morning coffee. This home also offers: 2 generous main floor bedrooms; 4-piece main bathroom; L-shaped living/dining; spacious finished basement with large rec room, additional bedroom, 3-piece bath, workshop & canning rooms, plus a bonus second kitchen/laundry ideal for in-law potential, teens or extended family. Some updated essentials include: Roof, Furnace & central air, Owned hot water tank, Replacement windows. Location is everything, and this one has it all. Walk to excellent schools, AN Myer, groceries, shops, and all the amenities that make Stamford Centre so desirable. This home is ideal for families, first-time buyers, or those looking to downsize without compromise. Don't miss this rare gem, book your private showing today! |
| Price | $619,000 |
| Taxes: | $3958.00 |
| Assessment Year: | 2024 |
| Occupancy: | Vacant |
| Address: | 3419 Saint George Aven , Niagara Falls, L2J 2P7, Niagara |
| Directions/Cross Streets: | O'Neil St and Portage Rd |
| Rooms: | 6 |
| Rooms +: | 3 |
| Bedrooms: | 2 |
| Bedrooms +: | 1 |
| Family Room: | T |
| Basement: | Full, Finished |
| Level/Floor | Room | Length(ft) | Width(ft) | Descriptions | |
| Room 1 | Main | Living Ro | 13.91 | 11.15 | |
| Room 2 | Main | Dining Ro | 8.17 | 8.17 | |
| Room 3 | Main | Kitchen | 14.56 | 10.76 | |
| Room 4 | Main | Family Ro | 13.48 | 20.01 | |
| Room 5 | Main | Primary B | 11.09 | 17.48 | |
| Room 6 | Main | Bedroom 2 | 10.66 | 8.82 | |
| Room 7 | Basement | Recreatio | 14.5 | 18.24 | |
| Room 8 | Basement | Bedroom 3 | 13.15 | 10.99 | |
| Room 9 | Basement | Kitchen | 10.99 | 11.15 | |
| Room 10 | Basement | Workshop | 12.76 | 6 |
| Washroom Type | No. of Pieces | Level |
| Washroom Type 1 | 4 | Main |
| Washroom Type 2 | 3 | Basement |
| Washroom Type 3 | 0 | |
| Washroom Type 4 | 0 | |
| Washroom Type 5 | 0 | |
| Washroom Type 6 | 4 | Main |
| Washroom Type 7 | 3 | Basement |
| Washroom Type 8 | 0 | |
| Washroom Type 9 | 0 | |
| Washroom Type 10 | 0 |
| Total Area: | 0.00 |
| Approximatly Age: | 51-99 |
| Property Type: | Detached |
| Style: | Bungalow |
| Exterior: | Brick Veneer, Aluminum Siding |
| Garage Type: | Attached |
| (Parking/)Drive: | Private |
| Drive Parking Spaces: | 6 |
| Park #1 | |
| Parking Type: | Private |
| Park #2 | |
| Parking Type: | Private |
| Pool: | None |
| Other Structures: | Shed |
| Approximatly Age: | 51-99 |
| Approximatly Square Footage: | 1100-1500 |
| Property Features: | Fenced Yard, Park |
| CAC Included: | N |
| Water Included: | N |
| Cabel TV Included: | N |
| Common Elements Included: | N |
| Heat Included: | N |
| Parking Included: | N |
| Condo Tax Included: | N |
| Building Insurance Included: | N |
| Fireplace/Stove: | Y |
| Heat Type: | Forced Air |
| Central Air Conditioning: | Central Air |
| Central Vac: | Y |
| Laundry Level: | Syste |
| Ensuite Laundry: | F |
| Sewers: | Sewer |
$
%
Years
This calculator is for demonstration purposes only. Always consult a professional
financial advisor before making personal financial decisions.
| Although the information displayed is believed to be accurate, no warranties or representations are made of any kind. |
| ROYAL LEPAGE NRC REALTY |
|
|
.jpg?src=Custom)
CJ Gidda
Sales Representative
Dir:
647-289-2525
Bus:
905-364-0727
Fax:
905-364-0728
| Book Showing | Email a Friend |
Jump To:
At a Glance:
| Type: | Freehold - Detached |
| Area: | Niagara |
| Municipality: | Niagara Falls |
| Neighbourhood: | 206 - Stamford |
| Style: | Bungalow |
| Approximate Age: | 51-99 |
| Tax: | $3,958 |
| Beds: | 2+1 |
| Baths: | 2 |
| Fireplace: | Y |
| Pool: | None |
Locatin Map:
Payment Calculator:

