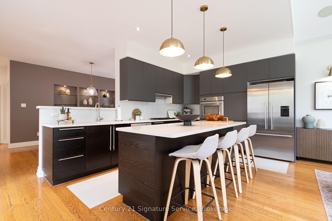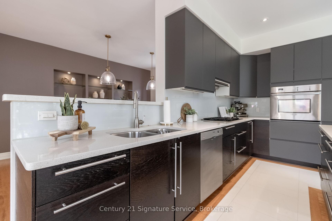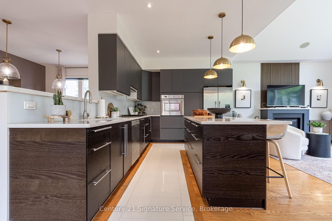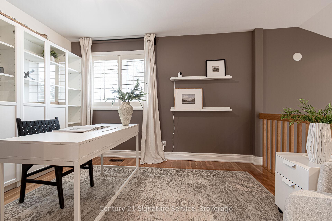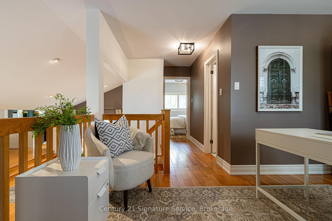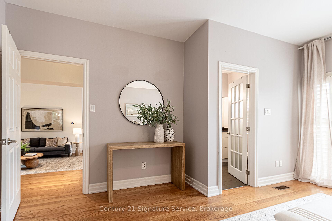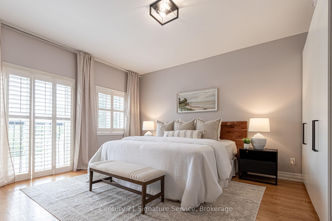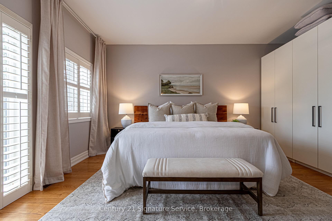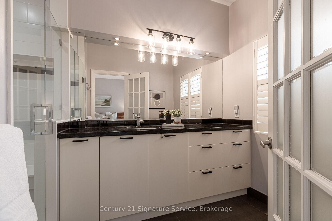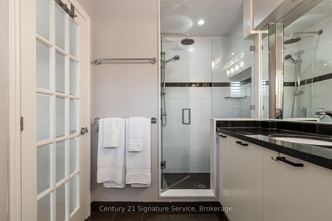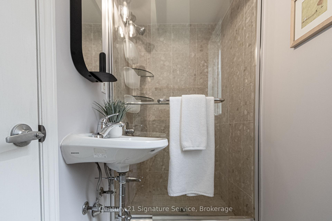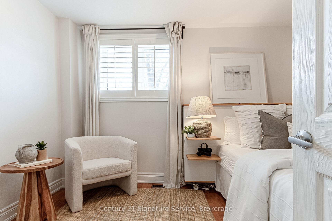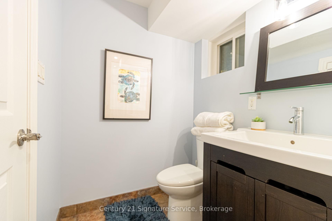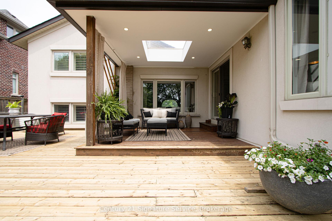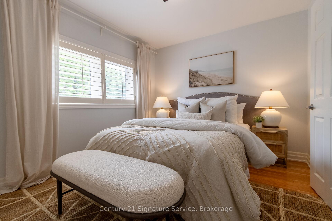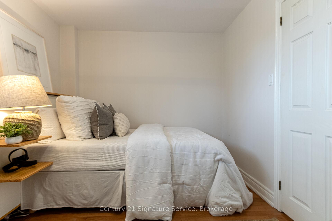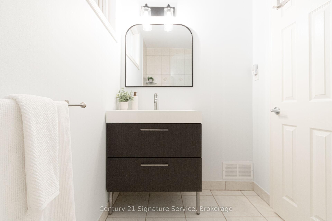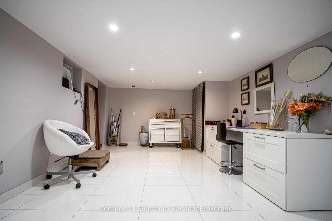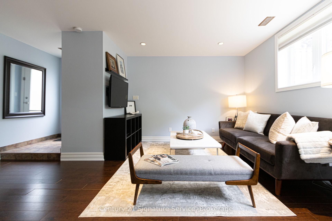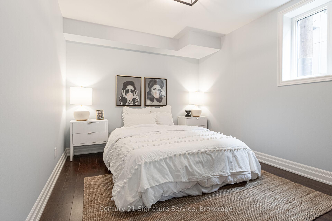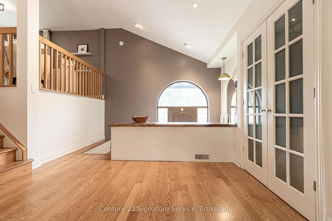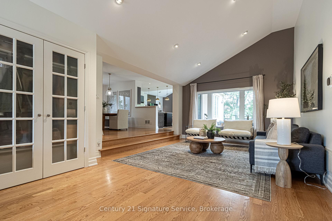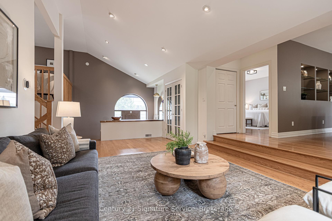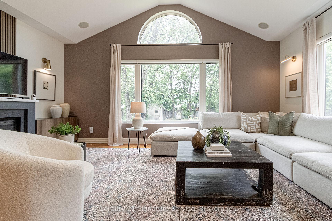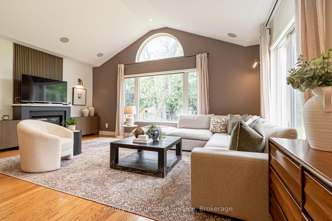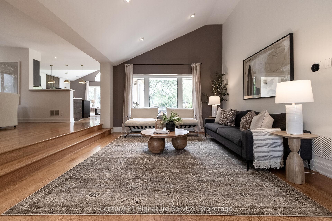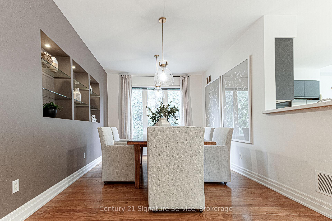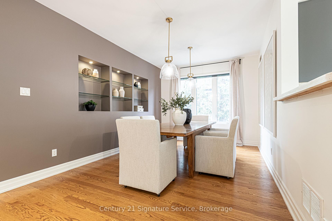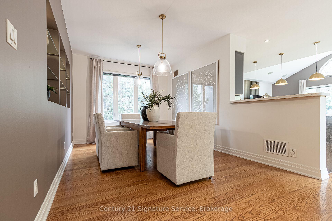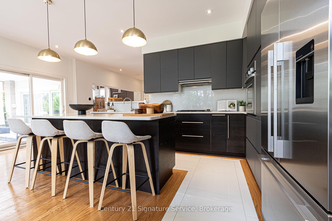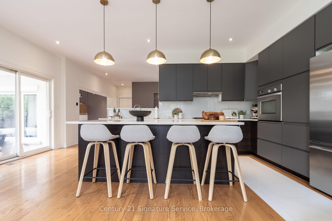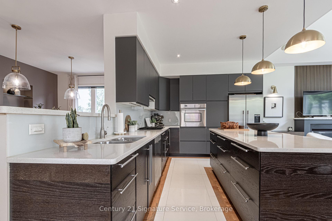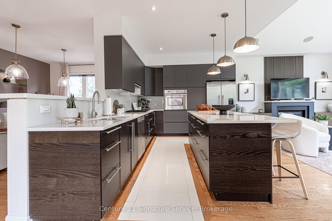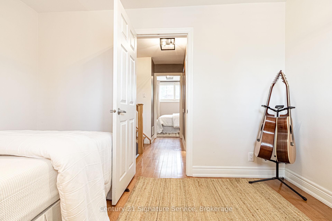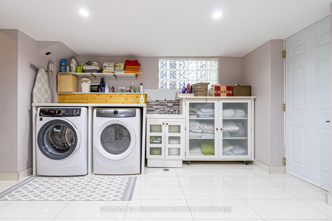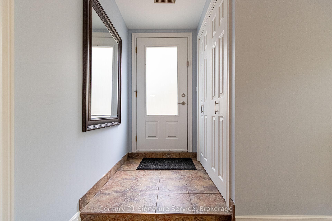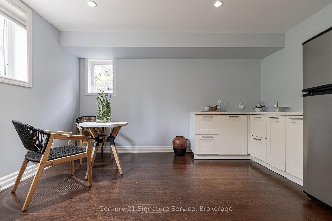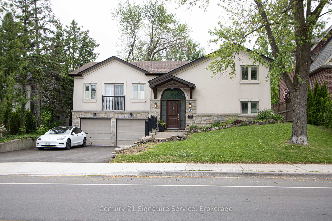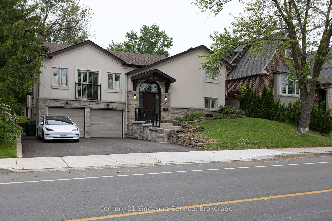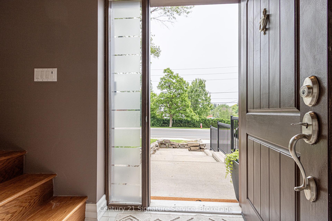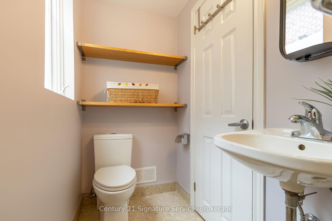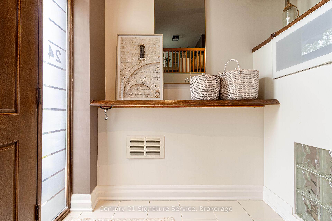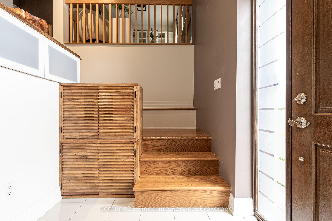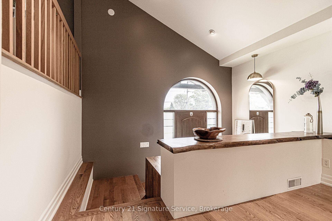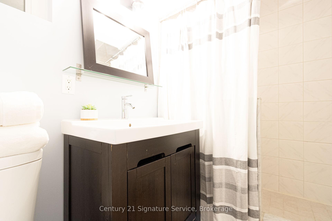$2,099,000
Available - For Sale
Listing ID: W12207076
24 Joymar Driv , Mississauga, L5M 1E9, Peel
| Stunning And Unique Executive Home in the Heart of Streetsville! Welcome to this beautiful updated home situated on a spectacular sized lot home in one of Mississauga's most sought-after neighbourhoods. Boasting premium finishes throughout, including solid wood flooring and oversized windows that flood the home with natural light, this property offers a bright, airy living space filled with sophisticated details.The gourmet kitchen, elegant principal rooms, and thoughtfully designed layout make this home perfect for both everyday living and stylish entertaining.The fully finished basement, complete with a separate entrance and spacious layout, includes an additional bedroom and offers excellent potential as an in-law suite, guest retreat, or income-generating rental unit.Enjoy the unbeatable location:just a short walk to the GO Train, and steps to highly ranked Vista Heights Public School, Streetsville Secondary School, and the charming shops, cafes, and restaurants of historic Main Street.This is truly a beautiful turn-key home in a vibrant, family-friendly community. A rare find in beautiful Streetsville! |
| Price | $2,099,000 |
| Taxes: | $8426.00 |
| Occupancy: | Owner |
| Address: | 24 Joymar Driv , Mississauga, L5M 1E9, Peel |
| Directions/Cross Streets: | Brittania Rd & Joymar Dr |
| Rooms: | 7 |
| Rooms +: | 6 |
| Bedrooms: | 5 |
| Bedrooms +: | 1 |
| Family Room: | T |
| Basement: | Apartment, Separate Ent |
| Level/Floor | Room | Length(ft) | Width(ft) | Descriptions | |
| Room 1 | Main | Family Ro | 12.37 | 19.78 | Hardwood Floor, Cathedral Ceiling(s), Gas Fireplace |
| Room 2 | Main | Kitchen | 19.78 | 8.69 | Tile Floor, Centre Island, Stainless Steel Appl |
| Room 3 | Main | Dining Ro | 19.29 | 10.69 | Hardwood Floor, Pot Lights |
| Room 4 | Main | Living Ro | 22.27 | 13.09 | Hardwood Floor, Pot Lights |
| Room 5 | Main | Primary B | 14.79 | 15.38 | Hardwood Floor, 3 Pc Ensuite |
| Room 6 | Upper | Bedroom 2 | 13.19 | 10.07 | Hardwood Floor, Closet |
| Room 7 | Upper | Bedroom 3 | 11.87 | 9.18 | Hardwood Floor |
| Room 8 | Lower | Bedroom | 13.19 | 10.07 | Hardwood Floor |
| Room 9 | Lower | Bedroom | 11.87 | 9.18 | Hardwood Floor |
| Room 10 | Basement | Bedroom | 12.5 | 9.87 | Laminate |
| Room 11 | Basement | Living Ro | 18.89 | 12.5 | Laminate |
| Room 12 | Basement | Laundry | 21.19 | 11.97 | Laminate, Access To Garage |
| Washroom Type | No. of Pieces | Level |
| Washroom Type 1 | 4 | Second |
| Washroom Type 2 | 3 | Ground |
| Washroom Type 3 | 3 | Lower |
| Washroom Type 4 | 3 | Basement |
| Washroom Type 5 | 0 |
| Total Area: | 0.00 |
| Property Type: | Detached |
| Style: | 1 1/2 Storey |
| Exterior: | Aluminum Siding |
| Garage Type: | Attached |
| Drive Parking Spaces: | 4 |
| Pool: | None |
| Approximatly Square Footage: | 2000-2500 |
| CAC Included: | N |
| Water Included: | N |
| Cabel TV Included: | N |
| Common Elements Included: | N |
| Heat Included: | N |
| Parking Included: | N |
| Condo Tax Included: | N |
| Building Insurance Included: | N |
| Fireplace/Stove: | Y |
| Heat Type: | Forced Air |
| Central Air Conditioning: | Central Air |
| Central Vac: | N |
| Laundry Level: | Syste |
| Ensuite Laundry: | F |
| Elevator Lift: | False |
| Sewers: | Sewer |
$
%
Years
This calculator is for demonstration purposes only. Always consult a professional
financial advisor before making personal financial decisions.
| Although the information displayed is believed to be accurate, no warranties or representations are made of any kind. |
| Century 21 Signature Service |
|
|
.jpg?src=Custom)
CJ Gidda
Sales Representative
Dir:
647-289-2525
Bus:
905-364-0727
Fax:
905-364-0728
| Virtual Tour | Book Showing | Email a Friend |
Jump To:
At a Glance:
| Type: | Freehold - Detached |
| Area: | Peel |
| Municipality: | Mississauga |
| Neighbourhood: | Streetsville |
| Style: | 1 1/2 Storey |
| Tax: | $8,426 |
| Beds: | 5+1 |
| Baths: | 4 |
| Fireplace: | Y |
| Pool: | None |
Locatin Map:
Payment Calculator:

